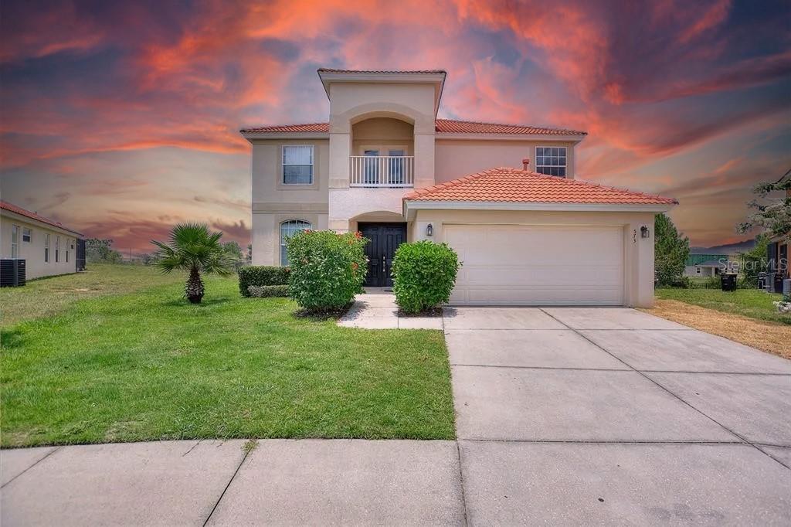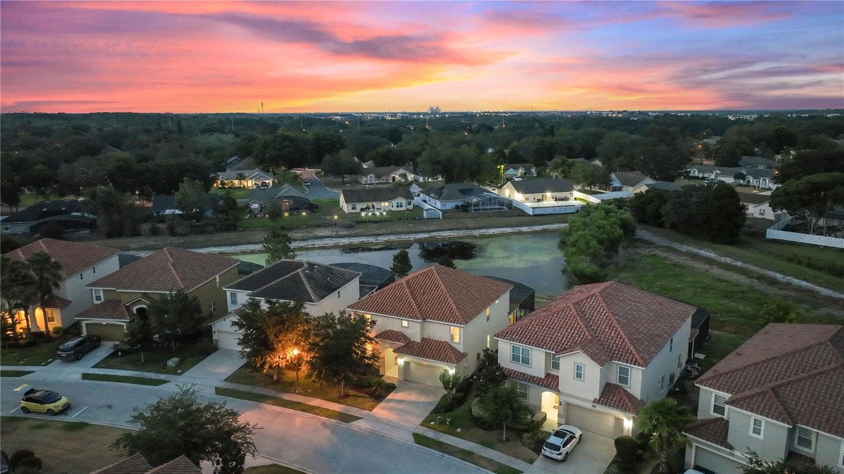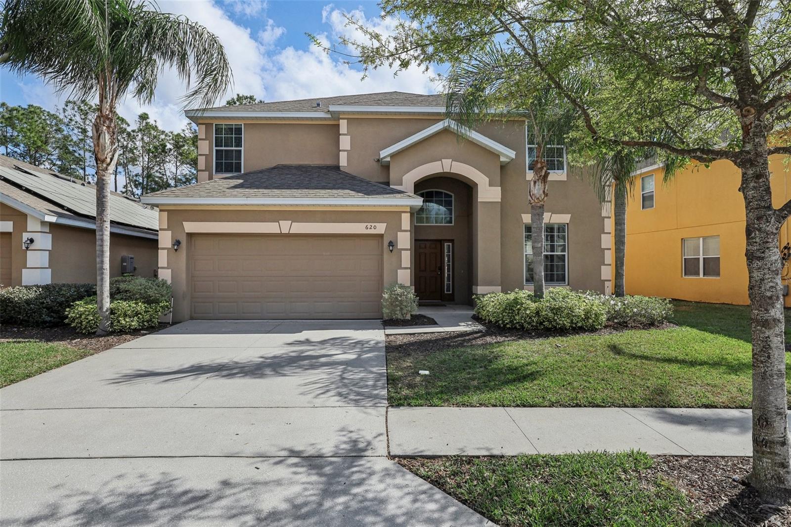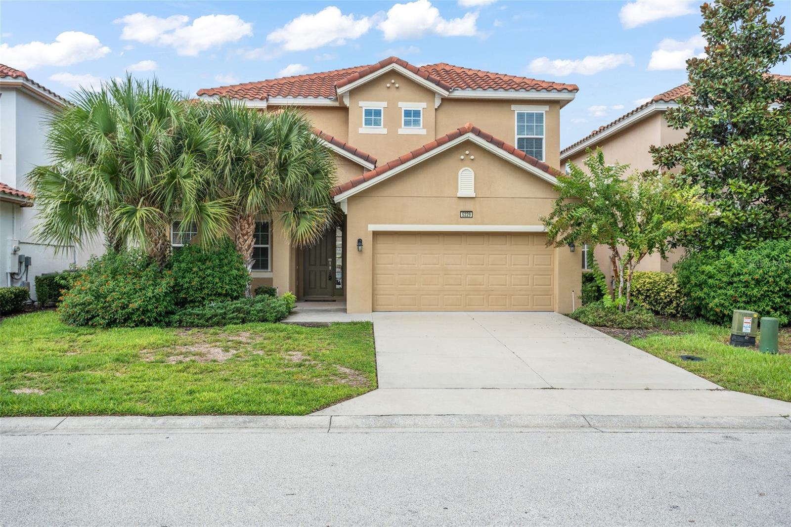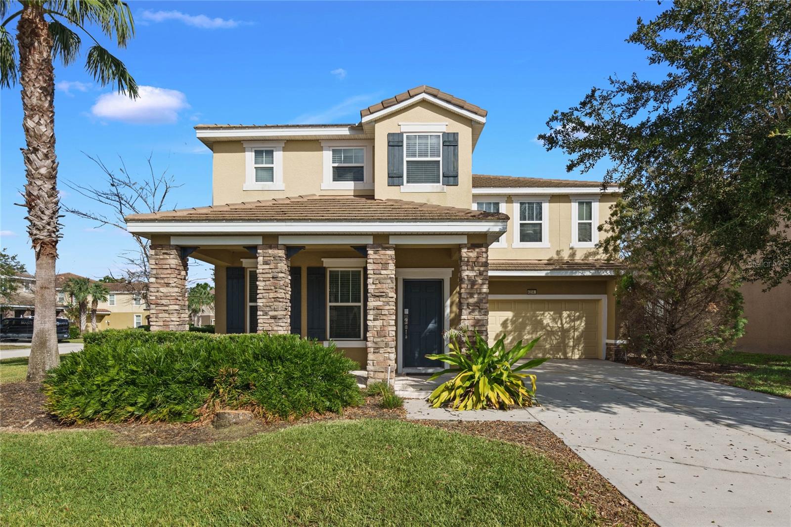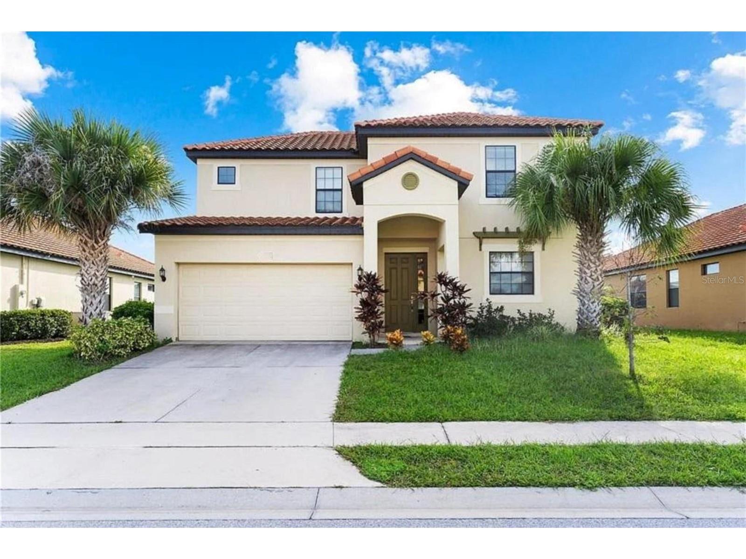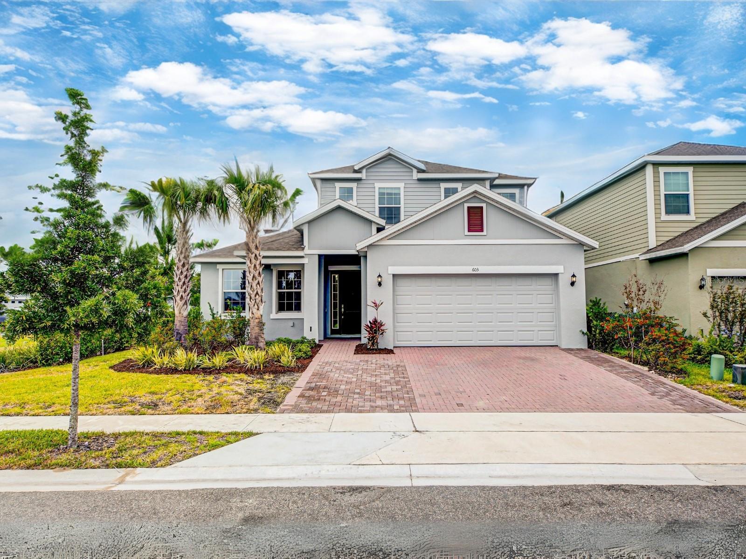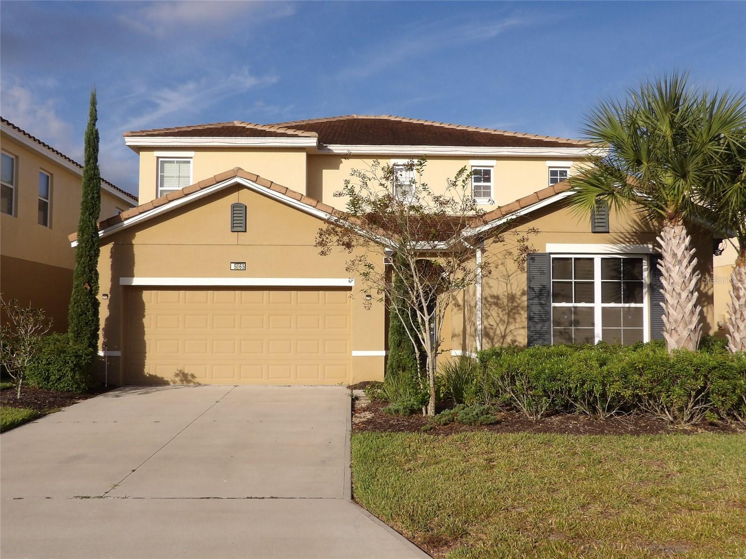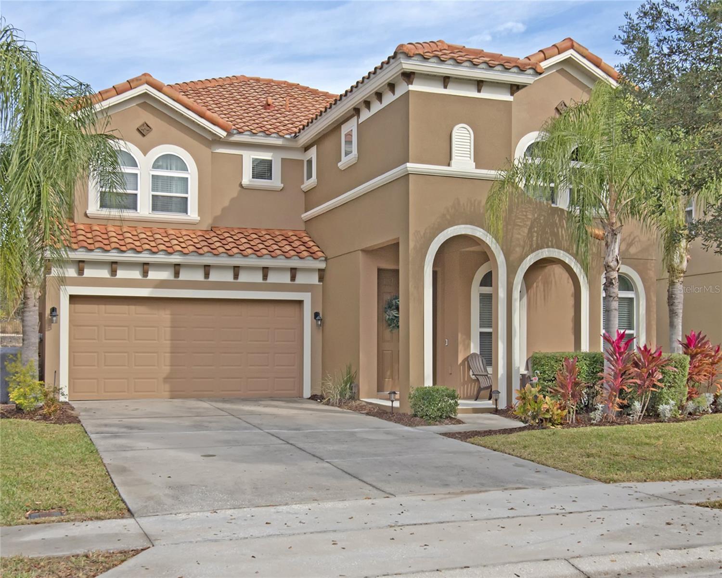518 Grand Reserve Drive, Davenport, FL 33837
Property Photos

Would you like to sell your home before you purchase this one?
Priced at Only: $499,990
For more Information Call:
Address: 518 Grand Reserve Drive, Davenport, FL 33837
Property Location and Similar Properties
- MLS#: S5133243 ( Residential )
- Street Address: 518 Grand Reserve Drive
- Viewed: 2
- Price: $499,990
- Price sqft: $142
- Waterfront: No
- Year Built: 2004
- Bldg sqft: 3523
- Bedrooms: 4
- Total Baths: 3
- Full Baths: 3
- Garage / Parking Spaces: 3
- Days On Market: 17
- Additional Information
- Geolocation: 28.2409 / -81.5909
- County: POLK
- City: Davenport
- Zipcode: 33837
- Subdivision: Grand Reserve
- Provided by: KELLER WILLIAMS ADVANTAGE III
- DMCA Notice
-
DescriptionTucked beneath swaying palm trees and surrounded by lush tropical landscaping, this stunning 4 bedroom, 3 bathroom pool home is located in the highly sought after gated, low HOA community of Grand Reserve. From the moment you arrive, the curb appeal is undeniable, highlighted by an oversized three car garage that offers ample parking and versatile storage for water toys, golf carts, or even a small boat. This home also comes equipped with fully paid off solar panels, providing energy efficiency and long term savings for the new owners. Step inside to an airy, light filled interior where arched windows, natural light, and easy to maintain tile floors create an inviting atmosphere. Just off the foyer, a formal sitting area and dining room offers elegant spaces for hosting, with large sliding glass doors drawing your eye to the serene lanai and pool area. A bright and sunny office space sits nearby, perfect for remote work, creative pursuits or utilized as a 5th bedroom. At the heart of the home, the chefs kitchen impresses with warm wooden cabinetry, stainless steel appliances, a tile backsplash, stylish pendant lighting, and a large center island for casual dining and conversation. A charming corner dinette provides the ideal spot for morning meals, while a custom dry bar with extra cabinet space and a wine fridge adds a touch of sophistication. The kitchen opens directly to a cozy living room featuring beautiful built ins, an electric fireplace, and wide sliding glass doors that frame the backyard view. Just off the kitchen, the renovated laundry room offers thoughtful upgrades including a built in sink, generous counter space, and storage. The split floor plan ensures privacy, with the primary suite serving as a true retreat. This spacious sanctuary includes dual vanities, a soaking tub, a separate glass shower, a walk in closet, and direct access to the lanai and pool. Three additional bedrooms provide space for guests or hobbies, with the fourth bedroom offering its own en suite bathroom and direct access to the pool, making it a prime guest suite or in law setup. Step into your private backyard retreat, where a screened in pool and expansive patio offers the perfect setting to relax, entertain, or simply savor the peaceful ambiance as the sun rises. The sparkling pool invites refreshing morning swims and leisurely evening laps, while the surrounding patio is ideal for hosting weekend barbecues and gatherings with friends. Encircled by a fully fenced yard, this outdoor haven is enhanced by mature lychee, mango, avocado, and lemon trees, providing natural shade and fresh, homegrown fruit all year long. Centrally located near top rated schools, major commuter routes, theme parks, shopping, and dining, this meticulously maintained home offers true luxury, and convenience. With nothing left to do but move in, this is Florida living at its best. Schedule your showing today before this exceptional opportunity slips away.
Payment Calculator
- Principal & Interest -
- Property Tax $
- Home Insurance $
- HOA Fees $
- Monthly -
Features
Building and Construction
- Covered Spaces: 3.00
- Exterior Features: RainGutters
- Fencing: Vinyl
- Flooring: Carpet, CeramicTile
- Living Area: 2582.00
- Roof: Shingle
Garage and Parking
- Garage Spaces: 3.00
- Open Parking Spaces: 0.00
Eco-Communities
- Pool Features: InGround, ScreenEnclosure
- Water Source: Public
Utilities
- Carport Spaces: 0.00
- Cooling: CentralAir, CeilingFans
- Heating: Central
- Pets Allowed: Yes
- Sewer: PublicSewer
- Utilities: CableAvailable, ElectricityConnected, SewerConnected, WaterConnected
Finance and Tax Information
- Home Owners Association Fee: 400.00
- Insurance Expense: 0.00
- Net Operating Income: 0.00
- Other Expense: 0.00
- Pet Deposit: 0.00
- Security Deposit: 0.00
- Tax Year: 2024
- Trash Expense: 0.00
Other Features
- Appliances: Dryer, Dishwasher, Microwave, Range, Refrigerator, Washer
- Association Name: Thomas Lake Homeowners Association
- Association Phone: 863-547-9624
- Country: US
- Interior Features: BuiltInFeatures, CeilingFans, DryBar, EatInKitchen, HighCeilings, KitchenFamilyRoomCombo, MainLevelPrimary, SplitBedrooms, WoodCabinets, SeparateFormalDiningRoom
- Legal Description: GRAND RESERVE PB 116 PGS 42-43 LYING IN SECS 10 & 11 TP 26 RG 27 LOT 85
- Levels: One
- Area Major: 33837 - Davenport
- Occupant Type: Vacant
- Parcel Number: 27-26-11-701404-000850
- Possession: CloseOfEscrow
- The Range: 0.00
Similar Properties
Nearby Subdivisions
Aldea Reserve
Andover
Astonia
Astonia 40s
Astonia North
Astonia Ph 2 3
Astonia Phase 2 3
Astonia Phase 2 & 3
Astoniaph 2 3
Aylesbury
Aylesbury Sub
Bella Nova
Bella Nova Ph 4
Bella Novaph 3
Bella Vita Horse Creek At Cro
Bella Vita Ph 1a 1b1
Bella Vita Ph 1b-2 & 2
Bella Vita Ph 1b2 2
Bella Vita Phase 1b2 And 2 Pb
Blossom Grove Estates
Briargrove
Briargrove Third Add
Bridgeford Crossing
Bridgeford Xing
Camden Park At Providence
Camden Pkprovidence Ph 4
Carlisle Grand
Carlisle Grand Ph 2
Cascades
Cascades Ph 1a 1b
Cascades Ph 1a & 1b
Cascades Ph 1a 1b
Cascades Ph 2
Champions Reserve
Champions Reserve Ph 2b
Champions Reserve Phase 2a
Champions Reserve Phase 2b
Chelsea Woods At Providence
Citrus Isle
Citrus Landing
Citrus Lndg
Citrus Reserve
Cortland Woods At Providence P
Cortland Woodsprovidence Iii
Cortland Woodsprovidence Ph I
Crescent Estates 01
Crofton Spgsprovidence
Crows Nest Estates
Davenport
Davenport Estates
Davenport Estates Phase 2
Davenport Resub
Daventport Estates Phase 1
Davnport
Deer Creek Golf Tennis Rv Res
Deer Run At Crosswinds
Del Webb Orlando Ph 1
Del Webb Orlando Ph 2a
Del Webb Orlando Ph 3
Del Webb Orlando Ph 4
Del Webb Orlando Ph 5 7
Del Webb Orlando Ph 5 & 7
Del Webb Orlando Ridgewood Lak
Del Webb Orlandoridgewood Lake
Del Webb Orlandoridgewood Lksp
Del Webb Ridgewood Lakes
Del Webborlandoridgewood Lakes
Dell Webb Orlando Ridgewood Lk
Drayton-preston Woods/providen
Draytonpreston Woods At Provid
Draytonpreston Woodsproviden
Fairway Villasprovidence
First Place
Fla Dev Co Sub
Forest At Ridgewood
Forest Lake
Forest Lake Ph 1
Forest Lake Ph I
Forest Lake Phase 1
Forestridgewood
Garden Hillprovidence Ph 1
Garden Hillprovidenceph 1
Geneva Landings
Geneva Lndgs Ph 1
Grand Reserve
Greenfield Village Ph 1
Greenfield Village Ph I
Greenfield Village Ph Ii
Greens At Providence
Hampton Green At Providence
Hampton Landing At Providence
Hampton Lndgprovidence
Hartford Terrace Phase 1
Heather Hill Ph 02
Highland Meadows Ph 01
Highland Meadows Ph 02
Highland Square Ph 01
Holly Hill Estates
Horse Creek
Horse Creek At Crosswinds
Lake Charles Residence Ph 1a
Lake Charles Residence Ph 1b
Lake Charles Residence Ph 1c
Lake Charles Residence Ph 2
Lake Charles Resort
Lake Charles Resort Ph 2
Lake Charles Resort Phase 1c
Lake Gharles Residence Ph 1a
Lakewood Park
Loma Linda Ph 01
Madison Place Ph 1
Marbella At Davenport
Mystery Ridge
None
Northridge Estates
Northridge Reserve
Not On The List
Oak Park
Oakmont Ph 01
Orchid Grove
Preservation Pointe Ph 1
Preservation Pointe Ph 2b
Preservation Pointe Ph 3
Preservation Pointe Ph 4
Preservation Pointe Phase 2a
Prestwick Village
Providence
Providence Garden Hills 50s
Providence Garden Hills 60's
Providence Garden Hills 60s
Providence N-4b Ph 2
Providence N4b Rep Ph 2
Providence N4b Replatph 2
Providence Preston Woodsdrayto
Providencecamden Park
Redbridge Square
Regency Place Ph 01
Regency Place Ph 02
Regency Place Ph 03
Regency Rdg
Ridgewood Lake Village 05b
Ridgewood Lakes
Ridgewood Lakes Village 04a
Ridgewood Lakes Village 05a
Ridgewood Lakes Village 05b
Ridgewood Lakes Village 06
Ridgewood Lakes Village 07a
Ridgewood Lakes Village 3b 3c
Ridgewood Lakes Village 3b & 3
Ridgewood Lakes Village 7b
Ridgewood Lakes Villages 3b 3
Ridgewood Lksph 2 Village 14
Ridgewood Pointe
Rosemont Woods
Royal Ridge
Royal Ridge Ph 01
Royal Ridge Ph 02
Royal Ridge Ph 03
Royal Ridge Ph One Add
Seasons At Forest Lake
Snell Creek Manor
Solterra
Solterra Oakmont Ph 01
Solterra 50 Primary
Solterra Oakmont
Solterra Oakmont Ph 1
Solterra Ph 01
Solterra Ph 1
Solterra Ph 2a1
Solterra Ph 2a2
Solterra Ph 2b
Solterra Ph 2c1
Solterra Ph 2d
Solterra Ph 2e
Solterra Resort
Southern Xing
Southern Xing Southern Crossi
Sunridge Woods Ph 02
Sunridge Woods Ph 03
Sunridge Woods Ph 2
Sunset Ridge
Sunset Ridge Ph 01
Sunset Ridge Ph 02
Taylor Hills
The Forest At Ridgewood Lakes
Tivoli Manor
Tropicana Resort A Condo
Victoria Woods At Providence
Vizcay
Watersong Ph 01
Watersong Ph 2
Watersong Ph Two
Watersong Ph1
Watersong Phase Two
Westbury
Williams Preserve
Williams Preserve Ph 3
Williams Preserve Ph Iib
Wynnstone
Wynnstone 40s
Wynnstone 50s

- One Click Broker
- 800.557.8193
- Toll Free: 800.557.8193
- billing@brokeridxsites.com




























































