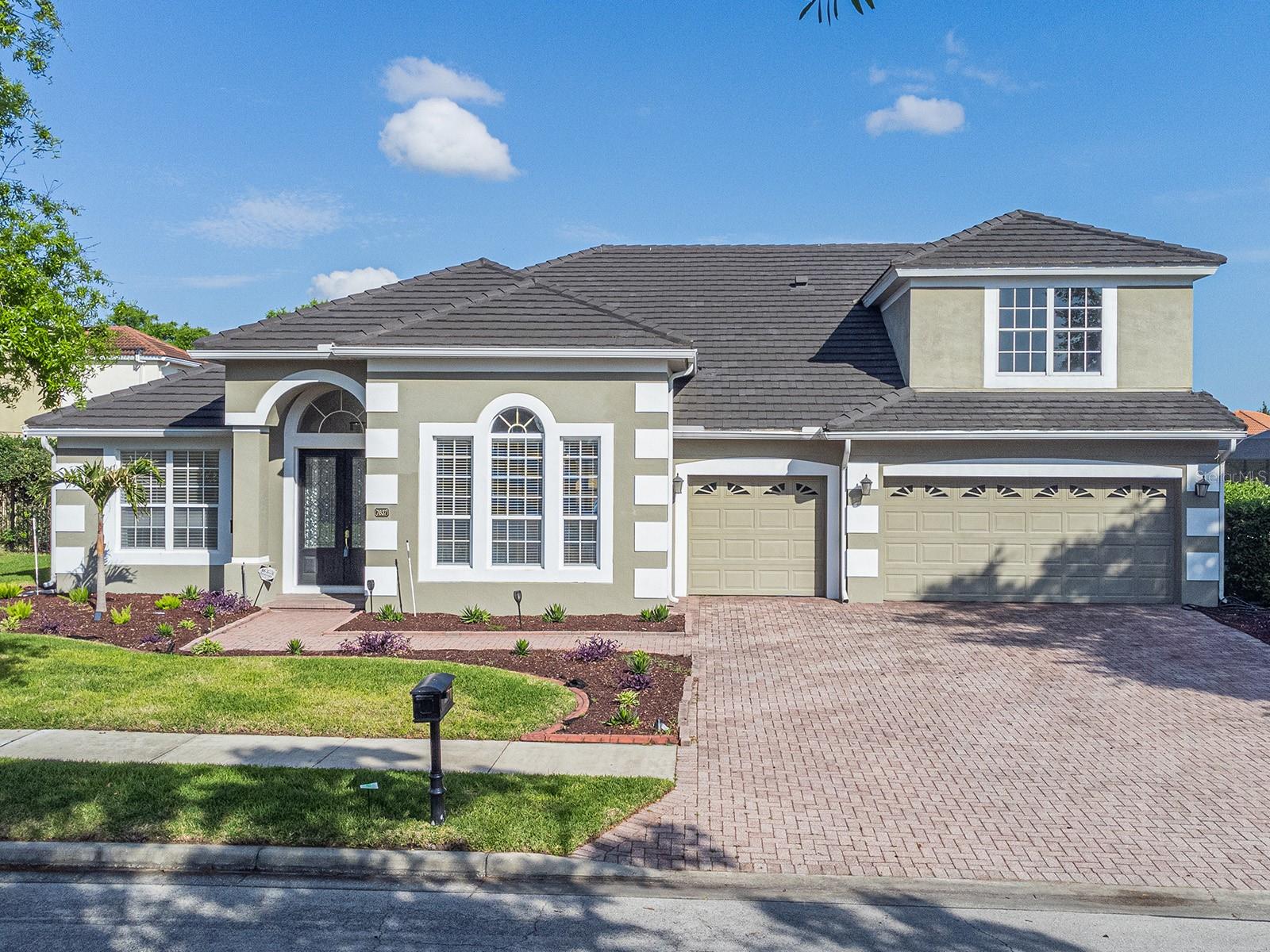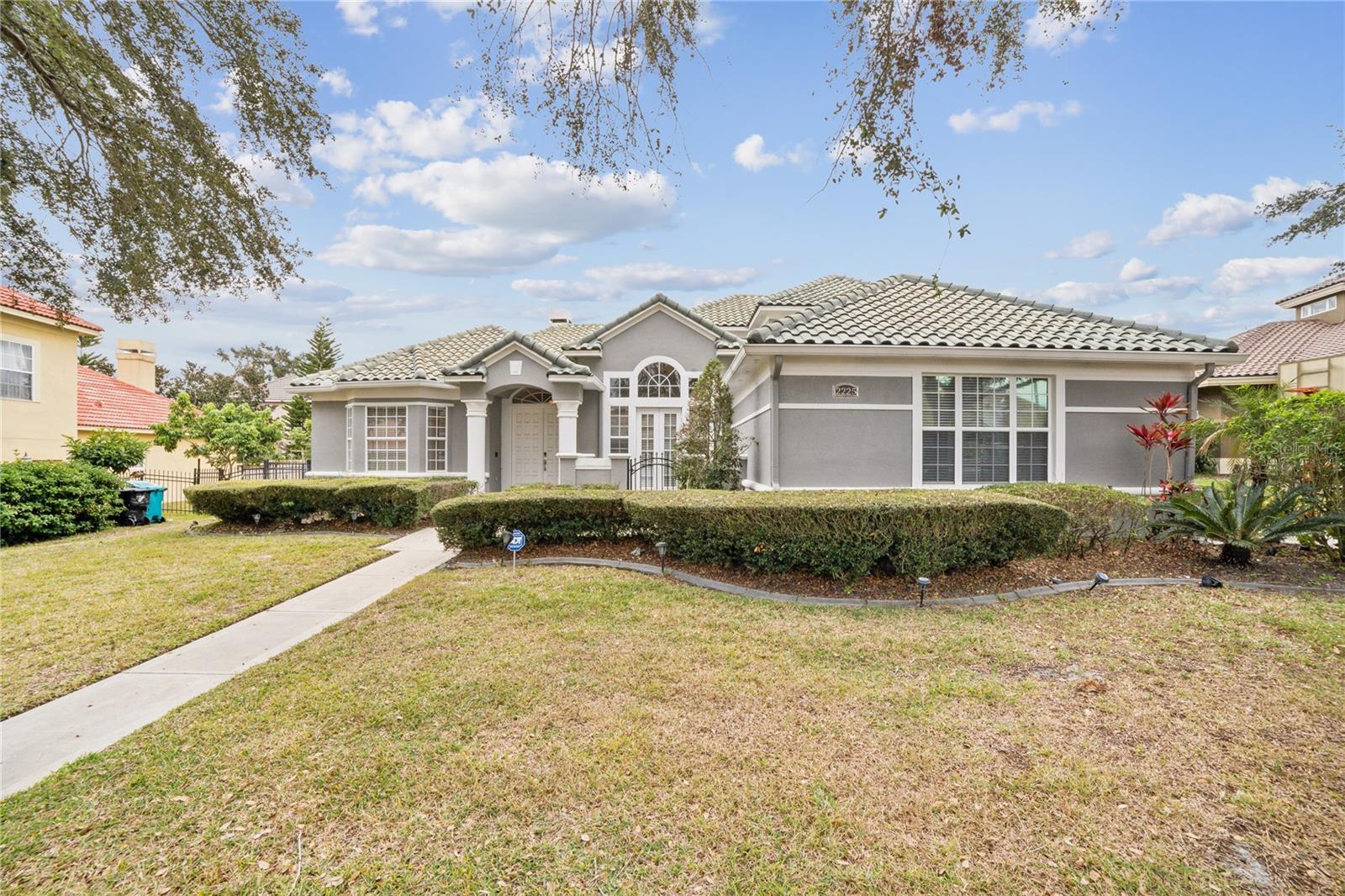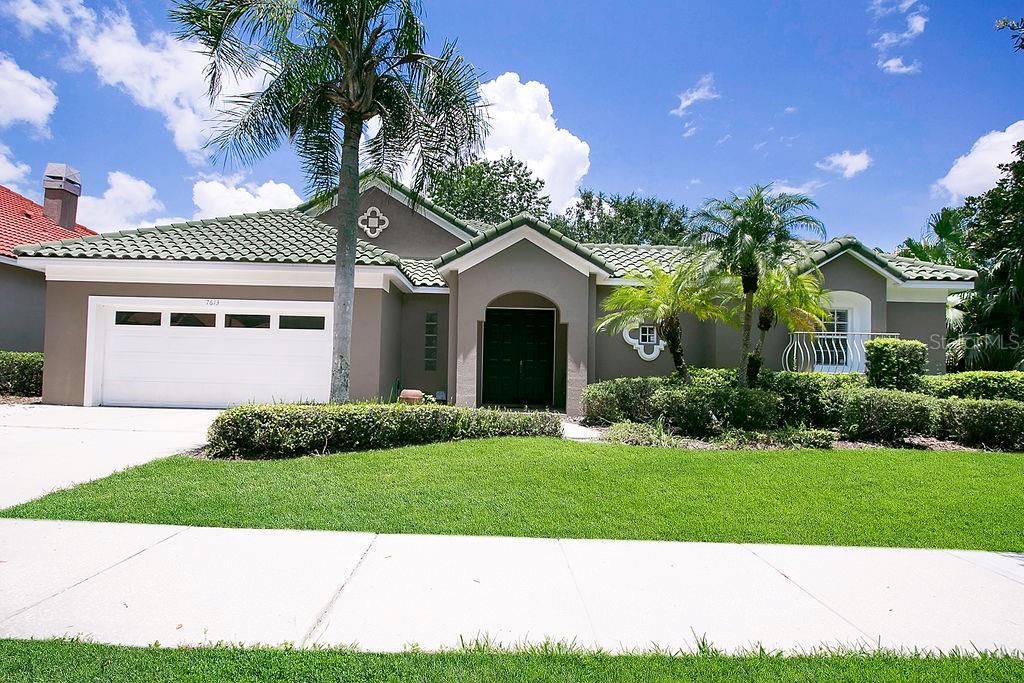7921 Sebago Court, Orlando, FL 32835
Property Photos

Would you like to sell your home before you purchase this one?
Priced at Only: $785,000
For more Information Call:
Address: 7921 Sebago Court, Orlando, FL 32835
Property Location and Similar Properties
- MLS#: O6336859 ( Residential )
- Street Address: 7921 Sebago Court
- Viewed: 5
- Price: $785,000
- Price sqft: $248
- Waterfront: Yes
- Wateraccess: Yes
- Waterfront Type: LakeFront,Pond
- Year Built: 1984
- Bldg sqft: 3167
- Bedrooms: 4
- Total Baths: 2
- Full Baths: 2
- Garage / Parking Spaces: 2
- Days On Market: 18
- Additional Information
- Geolocation: 28.5051 / -81.4907
- County: ORANGE
- City: Orlando
- Zipcode: 32835
- Subdivision: Winderlakes
- Elementary School: Windy Ridge Elem
- Middle School: Windy Ridge (K
- High School: Olympia
- Provided by: STOCKWORTH REALTY GROUP
- DMCA Notice
-
DescriptionWater views abound from this chic, bright, and lovely Winderlakes home. The house sits perched above a picturesque, tranquil pond nestled in the highly sought after Dr. Phillips area. Tucked away on a quiet cul de sac, the residence blends modern elegance with timeless charm, featuring natural wood slat accent walls, large windows, generous spaces, and an open floor plan. The living room and dining room offer a welcoming entrance and set the stage for hosting gatherings of any size. The modern kitchen has a perfect view of the lake, adding a touch of comfort in making any meal. The kitchen also features stainless steel appliances, granite countertops, custom cabinetry, and a breakfast bar. The family room is accented by dual skylights, a brick fireplace, a stylish gold chandelier plus tile flooring flowing seamlessly into a sunroom that provides an abundance of sunshine filled space. Bask in the outdoors from your newly refreshed, saltwater pool embedded into an oversized wrap around deck. Practical upgrades include brand new pool equipment, a one year old 5 ton AC unit, additional blown in insulation, PEX plumbing, a tankless water heater, and high end Square D circuit breakers with a 200 amp service panel. Located within close proximity to top rated K 8 Windy Ridge STEM school. The perfect combination of an ideal location, sought after community, and refined home all wonderfully packaged to create a lifetime of memories.
Payment Calculator
- Principal & Interest -
- Property Tax $
- Home Insurance $
- HOA Fees $
- Monthly -
Features
Building and Construction
- Covered Spaces: 2.00
- Exterior Features: Garden, SprinklerIrrigation
- Flooring: CeramicTile
- Living Area: 2540.00
- Roof: Shingle
Property Information
- Property Condition: NewConstruction
Land Information
- Lot Features: CulDeSac, CityLot, GentleSloping, IrregularLot, OutsideCityLimits, OversizedLot, Private, Sloped, Landscaped
School Information
- High School: Olympia High
- Middle School: Windy Ridge (K-8)
- School Elementary: Windy Ridge Elem
Garage and Parking
- Garage Spaces: 2.00
- Open Parking Spaces: 0.00
- Parking Features: Driveway, Garage, GarageDoorOpener
Eco-Communities
- Pool Features: AboveGround, Heated, SaltWater
- Water Source: Public
Utilities
- Carport Spaces: 0.00
- Cooling: CentralAir, CeilingFans
- Heating: Central
- Pets Allowed: BreedRestrictions
- Sewer: SepticTank
- Utilities: CableAvailable, ElectricityConnected, HighSpeedInternetAvailable, PhoneAvailable, SewerConnected, UndergroundUtilities, WaterConnected
Amenities
- Association Amenities: Park
Finance and Tax Information
- Home Owners Association Fee: 387.00
- Insurance Expense: 0.00
- Net Operating Income: 0.00
- Other Expense: 0.00
- Pet Deposit: 0.00
- Security Deposit: 0.00
- Tax Year: 2024
- Trash Expense: 0.00
Other Features
- Appliances: Dryer, Dishwasher, ElectricWaterHeater, Disposal, Microwave, Range, Refrigerator, RangeHood, WineRefrigerator, Washer
- Association Name: Winderlakes HOA / / Patrick Colbert
- Country: US
- Furnished: Partially
- Interior Features: CeilingFans, HighCeilings, OpenFloorplan, SplitBedrooms, SmartHome, Skylights, WalkInClosets
- Legal Description: WINDERLAKES 2 9/145 LOT 174
- Levels: One
- Area Major: 32835 - Orlando/Metrowest/Orlo Vista
- Occupant Type: Owner
- Parcel Number: 11-23-28-9337-01-740
- Possession: CloseOfEscrow
- Style: Contemporary, Colonial, Craftsman, Custom, PatioHome
- The Range: 0.00
- View: ParkGreenbelt, Garden, Lake, Pond, TreesWoods, Water
- Zoning Code: R1-A
Similar Properties
Nearby Subdivisions
Ashley Place
Avondale
Conroy Club 4786
Crescent Hgts
Crescent Hills
Fairway Cove
Frisco Bay
Hamptons
Harbor Heights
Harbor Point
Hawksnest
Joslin Grove Park
Lake Hiawassa Terrace Rep
Lake Hill
Lake Rose Pointe Ph 02
Lake Rose Ridge Rep
Lake Steer Pointe
Lakeview Heights
Marble Head
Metrowest
Metrowest Rep Tr 10
Metrowest Sec 01
Metrowest Sec 02
Metrowest Sec 03
Metrowest Sec 04
Metrowest Sec 05
Metrowest Sec 06
Metrowest Sec 07
Metrowestorlavista
Not Applicable
Oak Meadows Pd Ph 03
Orla Vista Heights
Palm Cove Estates
Palma Vista
Palma Vista Ph 02 4783
Pembrooke
Ridgemoore Ph 01
Ridgemoore Ph 1
Roseview Sub
Stonebridge Lakes J K
Summer Lakes
Tradewinds
Valencia Hills
Vineland Oaks
Vista Royale
Vista Royale Ph 02
Vista Royale Ph 2
Westmont
Westmoor Ph 04a
Westmoor Ph 04d
Winderlakes
Winter Hill
Woodlands Village

- One Click Broker
- 800.557.8193
- Toll Free: 800.557.8193
- billing@brokeridxsites.com













































