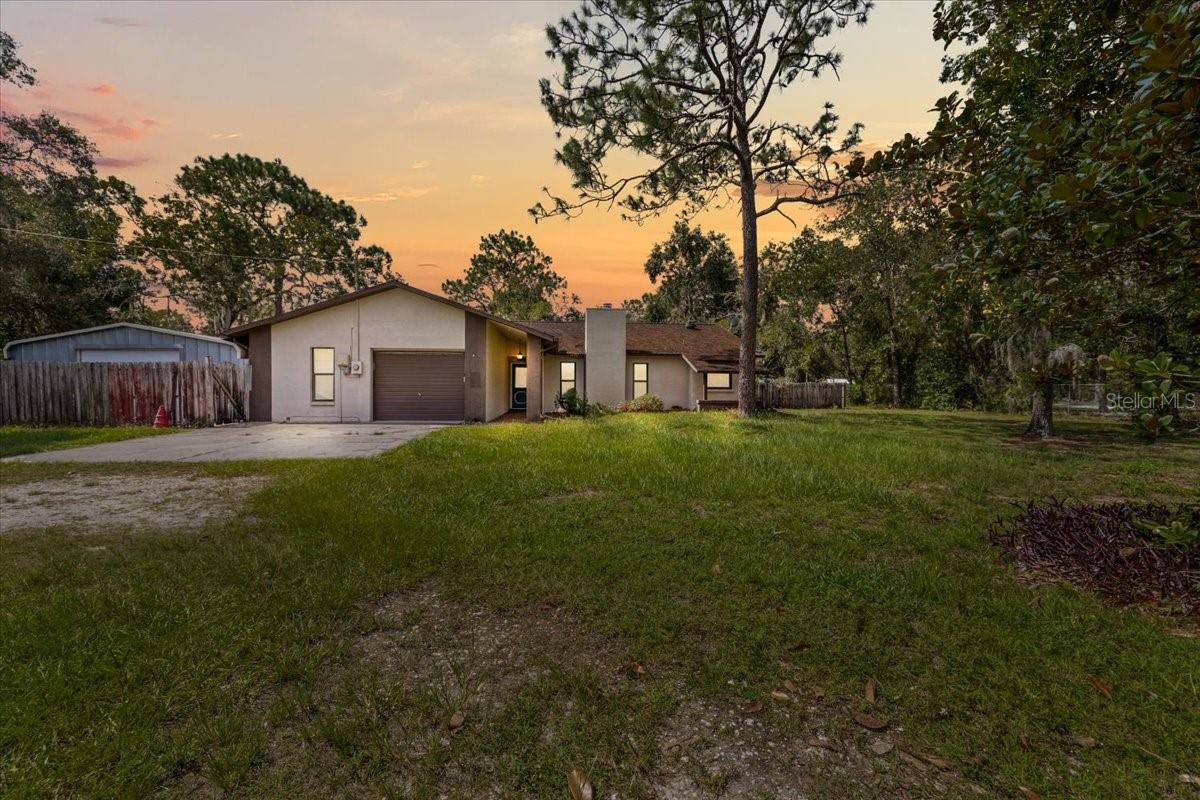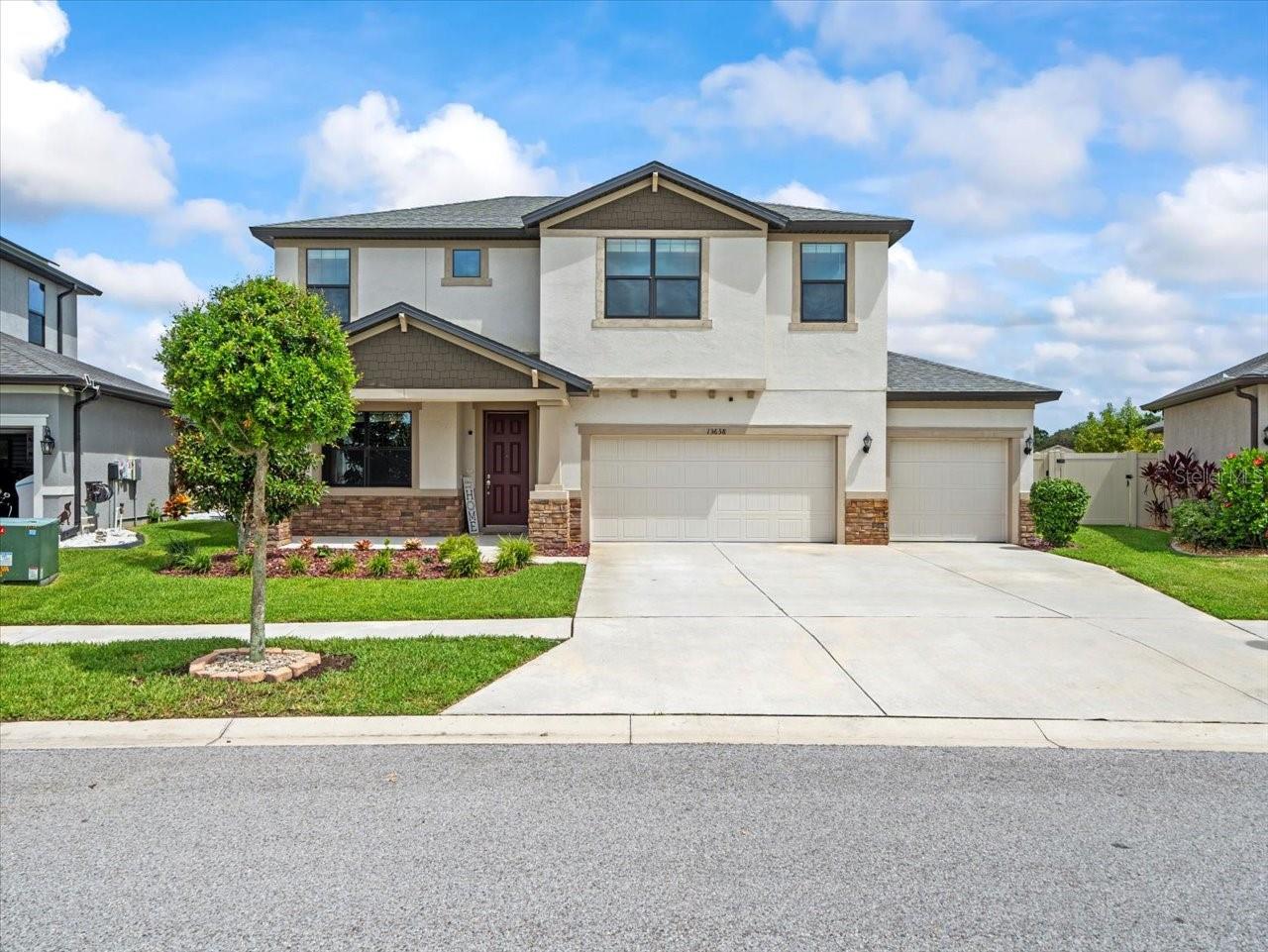11712 Foxfire Drive, Hudson, FL 34669
Property Photos

Would you like to sell your home before you purchase this one?
Priced at Only: $499,900
For more Information Call:
Address: 11712 Foxfire Drive, Hudson, FL 34669
Property Location and Similar Properties
- MLS#: W7878151 ( Residential )
- Street Address: 11712 Foxfire Drive
- Viewed: 2
- Price: $499,900
- Price sqft: $141
- Waterfront: No
- Year Built: 1987
- Bldg sqft: 3551
- Bedrooms: 4
- Total Baths: 4
- Full Baths: 4
- Garage / Parking Spaces: 2
- Days On Market: 1
- Additional Information
- Geolocation: 28.3545 / -82.6213
- County: PASCO
- City: Hudson
- Zipcode: 34669
- Subdivision: Shady Oaks Ranches Unrec
- Elementary School: Moon Lake
- Middle School: Hudson
- High School: Fivay
- Provided by: LPT REALTY, LLC
- DMCA Notice
-
DescriptionWelcome to 11712 Foxfire Drive, a versatile and thoughtfully designed single family home nestled on 2.5 acres in Hudson. This 2,238 square foot residence offers 4 bedrooms, 4 full bathrooms, a den, Florida room, and a screened in fiberglass pool, ideal for Florida living. The home features two en suites, including a spacious primary suite and a separate private suiteperfect for multigenerational living or a home based business. Two of the bedrooms and a full bath can be closed offperfect for a home office or guest quarters. The kitchen is a highlight with its wall of floor to ceiling cabinetry, abundant counter space, and a dedicated coffee nook. A central vacuum system ensures easy maintenance, and a custom Murphy bed provides flexible guest space. Storage is abundant with multiple outdoor units and ample room for equipment, hobbies, or business use. A new roof is scheduled for installation in mid August 2025, and a pre inspection has already been completed for peace of mind. Conveniently located near SR 52 and the Suncoast Parkway, this home is a rare opportunity offering both functionality and flexibility.
Payment Calculator
- Principal & Interest -
- Property Tax $
- Home Insurance $
- HOA Fees $
- Monthly -
Features
Building and Construction
- Covered Spaces: 0.00
- Exterior Features: Storage
- Flooring: Carpet, LuxuryVinyl, Tile
- Living Area: 2238.00
- Roof: Shingle
School Information
- High School: Fivay High-PO
- Middle School: Hudson Middle-PO
- School Elementary: Moon Lake-PO
Garage and Parking
- Garage Spaces: 1.00
- Open Parking Spaces: 0.00
- Parking Features: Driveway, Garage, GarageDoorOpener, WorkshopInGarage
Eco-Communities
- Pool Features: Fiberglass, InGround, Other, ScreenEnclosure
- Water Source: Well
Utilities
- Carport Spaces: 1.00
- Cooling: CentralAir
- Heating: Electric
- Pets Allowed: Yes
- Sewer: SepticTank
- Utilities: ElectricityConnected
Finance and Tax Information
- Home Owners Association Fee: 0.00
- Insurance Expense: 0.00
- Net Operating Income: 0.00
- Other Expense: 0.00
- Pet Deposit: 0.00
- Security Deposit: 0.00
- Tax Year: 2024
- Trash Expense: 0.00
Other Features
- Appliances: Dryer, Dishwasher, Disposal, Range, Refrigerator, SolarHotWater, Washer
- Country: US
- Interior Features: CentralVacuum, HighCeilings
- Legal Description: SHADY OAKS RANCHES UNREC PLAT EAST 1/2 OF FOLLOWING DESC TRACT 5 COM AT NE COR OF SEC 32 TH ALG EAST LINE OF SEC S00DG 02' 15"W 2673.71 FT TO SOUTH LINE OF NE1/4 TH ALG SOUTH LINE S89DG 58' 25"W 1325.00 FT FOR POB TH CONT S89DG 58' 25"W 330.00 FT TH N00DG 02' 15"E 659.06 FT TH N89DG 48' 45"E 330.00 FT TH S00DG 02' 15"W 659.99 FT TO POB NORTH 25.00 FT THEREOF SUBJECT TO EASEMENT FOR RD R/W OR 4932 PG 534
- Levels: One
- Area Major: 34669 - Hudson/Port Richey
- Occupant Type: Vacant
- Parcel Number: 32-24-17-0010-00000-0051
- Possession: CloseOfEscrow
- The Range: 0.00
- Zoning Code: AR
Similar Properties
Nearby Subdivisions
05 A Ranches
Cypress Run At Meadow Oaks
Fairway Villas At Meadow Oaks
Highlands
Lakeside
Lakeside Ph 1a 2a 05
Lakeside Ph 1a 2a & 05
Lakeside Ph 1b 2b
Lakeside Ph 3
Lakeside Ph 4
Lakeside Ph 6
Lakewood Acres
Lakewood Acres Sub
Legends Pointe
Legends Pointe Ph 1
Meadow Oaks
Not In Hernando
Palm Wind
Palm Wind Phase 1
Pine Ridge
Pine Ridge At Sugar Creek
Preserve At Fairway Oaks
Reserve At Meadow Oaks
Shadow Lakes
Shadow Ridge
Shadow Run
Shady Oaks Ranches Unrec
Sugar Creek
The Preserve At Fairway Oaks
Timberwood Acres Sub
Verandahs
Wood View At Meadow Oaks

- One Click Broker
- 800.557.8193
- Toll Free: 800.557.8193
- billing@brokeridxsites.com


















































































