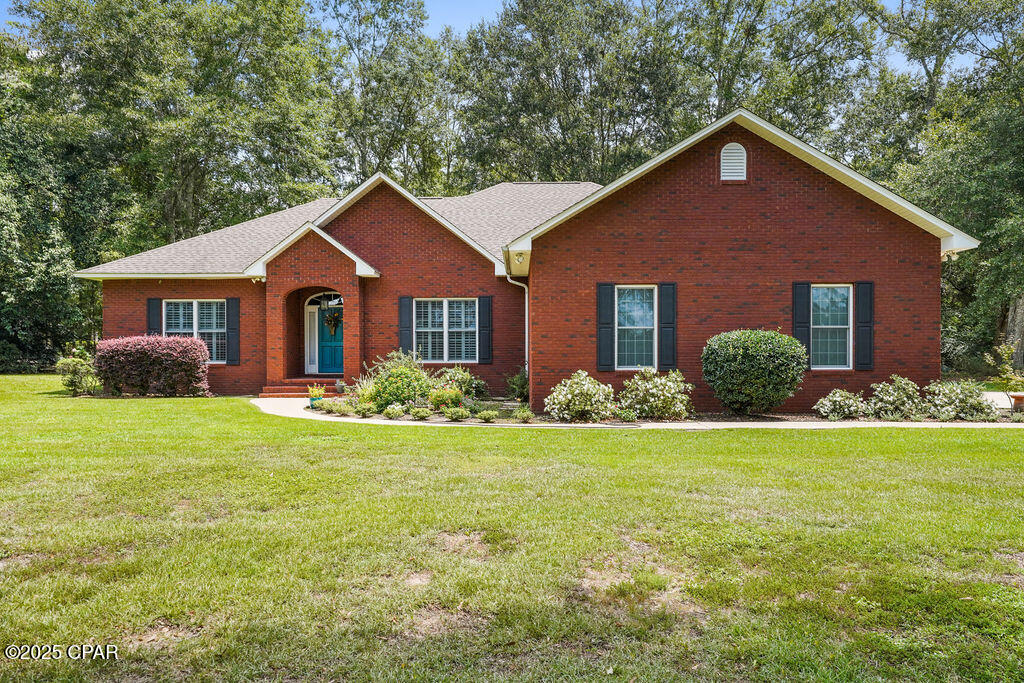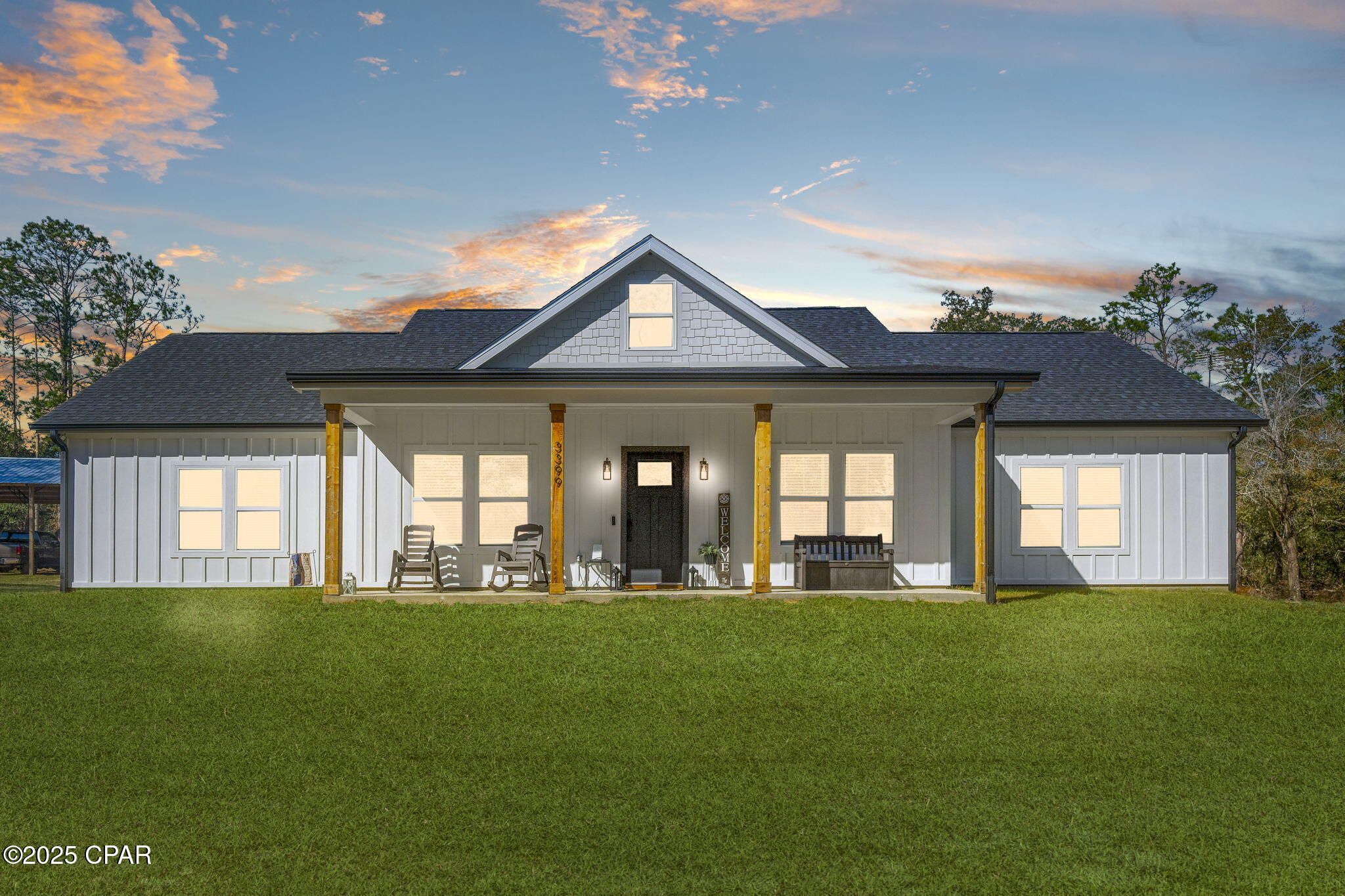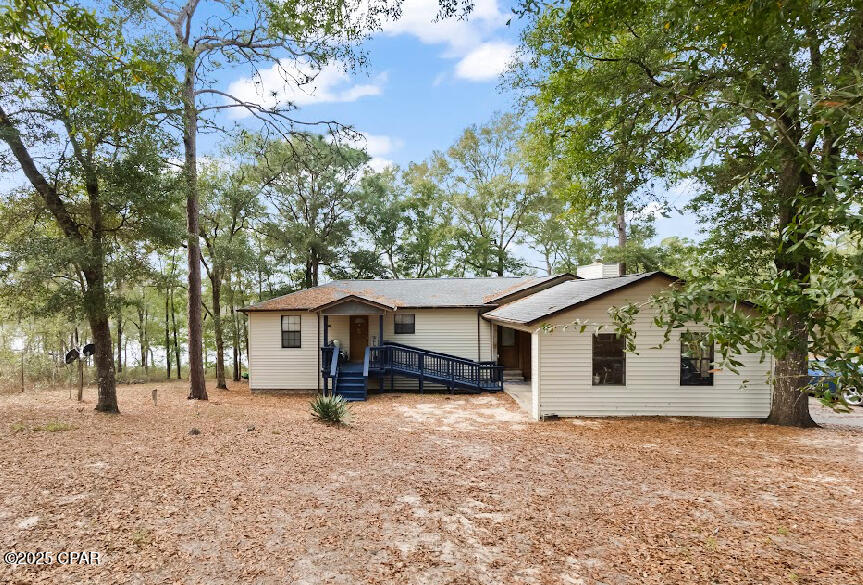3359 Antler Trail, Chipley, FL 32428
Property Photos

Would you like to sell your home before you purchase this one?
Priced at Only: $399,900
For more Information Call:
Address: 3359 Antler Trail, Chipley, FL 32428
Property Location and Similar Properties
- MLS#: 777592 ( Residential )
- Street Address: 3359 Antler Trail
- Viewed: 2
- Price: $399,900
- Price sqft: $0
- Waterfront: No
- Year Built: 2016
- Bldg sqft: 0
- Bedrooms: 3
- Total Baths: 2
- Full Baths: 2
- Garage / Parking Spaces: 2
- Days On Market: 29
- Additional Information
- Geolocation: 30.4815 / -85.7219
- County: WASHINGTON
- City: Chipley
- Zipcode: 32428
- Subdivision: Leisure Lakes
- Elementary School: Vernon Elementary
- Middle School: Vernon
- High School: Vernon
- Provided by: Counts Real Estate Group
- DMCA Notice
-
DescriptionThis gorgeous rustic home looks like those common in Gatlinburg, TN., but it is only about 50 minutes to Pier Park at the beach. Located at the dead end of a cul de sac, this 3.17 (+/ ) acre lot backs up to land used for hunting so wildlife is abundant. This beautiful home is in the security gated subdivision of Leisure Lakes, just north of Panama City off Highway 77. It has 3 spacious bedrooms and two full baths. The front porch is covered and has a concrete floor. The back deck is covered and a great place to sip coffee and watch the sun go down. The entire property is fenced in and has a separate smaller fenced area for pets out back. The massive wood burning fireplace is impressive with stacked stone surround, as well as the cathedral ceiling with exposed wood beams. Construction like this takes a lot of time and highly skilled wood and stone workers. Tall ceilings allow for tall windows allow for great views with plenty of light to flow into the house. The kitchen has granite countertops, breakfast bar and a pantry. The separate dining room is just off the kitchen. The primary bedroom suite has two vanities separated by a convenient makeup station. The large walk in shower has a seat, is tiled from the floor up, and the big walk in closet is also in the bathroom. There is attic storage and access in the 2 car garage, and additional parking or equipment storage is a 24x36 pole barn near the garage entrance. There are numerous oak trees that provide shade and the drive way loops around the front of the house. If you are hunting a beautiful home with a rustic feel, consider this one. The neighborhood amenities features a security gate with live guards weekdays, a swimming pool, boat launch, toddler playground, men's and women's restrooms, basketball court, tennis court, good fishing in two clear lakes, and more. The largest of the two lakes is about a mile across, or about 3 miles around. The water is very clear and spring fed. Be sure to see all of the photos.
Payment Calculator
- Principal & Interest -
- Property Tax $
- Home Insurance $
- HOA Fees $
- Monthly -
Features
Building and Construction
- Covered Spaces: 0.00
- Exterior Features: CoveredPatio
- Fencing: Fenced, Full
- Flooring: Carpet, Hardwood, Laminate, Tile
- Living Area: 1785.00
- Other Structures: PoleBarn
- Roof: Metal
Land Information
- Lot Features: CulDeSac, DeadEnd, Subdivision, Wooded
School Information
- High School: Vernon
- Middle School: Vernon
- School Elementary: Vernon Elementary
Garage and Parking
- Garage Spaces: 2.00
- Open Parking Spaces: 0.00
- Parking Features: Attached, Garage
Eco-Communities
- Pool Features: None, Community
- Water Source: Well
Utilities
- Carport Spaces: 0.00
- Cooling: CentralAir, CeilingFans, Electric
- Heating: Central, Electric, Fireplaces, HeatPump
- Sewer: SepticTank
- Utilities: SepticAvailable, UndergroundUtilities, WaterAvailable
Amenities
- Association Amenities: BeachRights, Gated, Gazebo, Barbecue, PicnicArea
Finance and Tax Information
- Home Owners Association Fee Includes: BoatRamp, FishingRights, Playground, Pools, TennisCourts
- Home Owners Association Fee: 250.00
- Insurance Expense: 0.00
- Net Operating Income: 0.00
- Other Expense: 0.00
- Pet Deposit: 0.00
- Security Deposit: 0.00
- Tax Year: 2024
- Trash Expense: 0.00
Other Features
- Appliances: Dishwasher, ElectricCooktop, ElectricOven, ElectricWaterHeater, Refrigerator
- Furnished: Unfurnished
- Interior Features: BreakfastBar, CathedralCeilings, Fireplace, Pantry, RecessedLighting
- Legal Description: LOT B-113 LEISURE LAKES 1ST ADDITION REC PLAT ORB 987 P 94
- Area Major: 10 - Washington County
- Occupant Type: Occupied
- Parcel Number: 00000000-00-4151-0113
- Style: Country
- The Range: 0.00
Similar Properties
Nearby Subdivisions
[no Recorded Subdiv]
Chain Lakes
Chipley
Grassy Pond Ranch
Greenhead
Hagerman Addition
Kiersten Heights
Lake Pointe
Leisure Lakes
Leisure Lakes 1st Add
Long Lake Estates
Martins Woods
No Named Subdivision
Orange Hill Corners Ranchet Es
Paradise Lakes
Paradise Oaks
Pine Bluff
Pine Lake Estates
Porter Pond
Seminole Plantations
Sunny Hills
Sunny Hills Unit 1
Sunny Hills Unit 12
Sunny Hills Unit 16
Sunny Hills Unit 17
Sunny Hills Unit 19
Sunny Hills Unit 2
Sunny Hills Unit 3
Sunny Hills Unit 4
Sunny Hills Unit 6
Sunny Hills Unit 7
Sunny Ridge Sub
Sunset Pines
Village Of Spanish Lakes

- One Click Broker
- 800.557.8193
- Toll Free: 800.557.8193
- billing@brokeridxsites.com















































































































