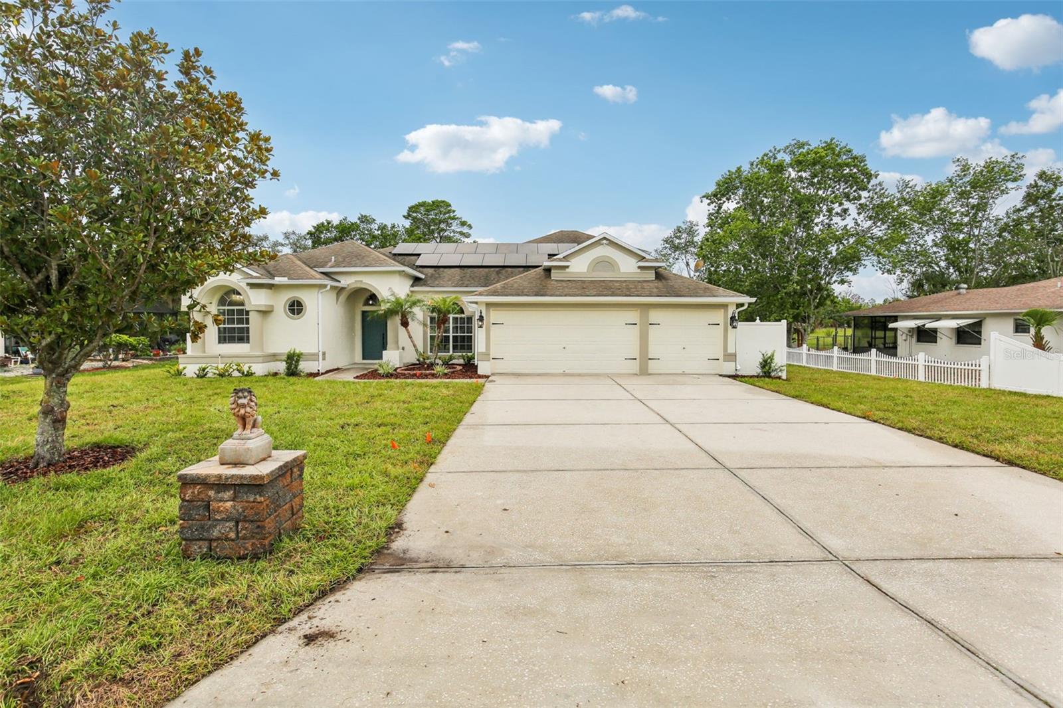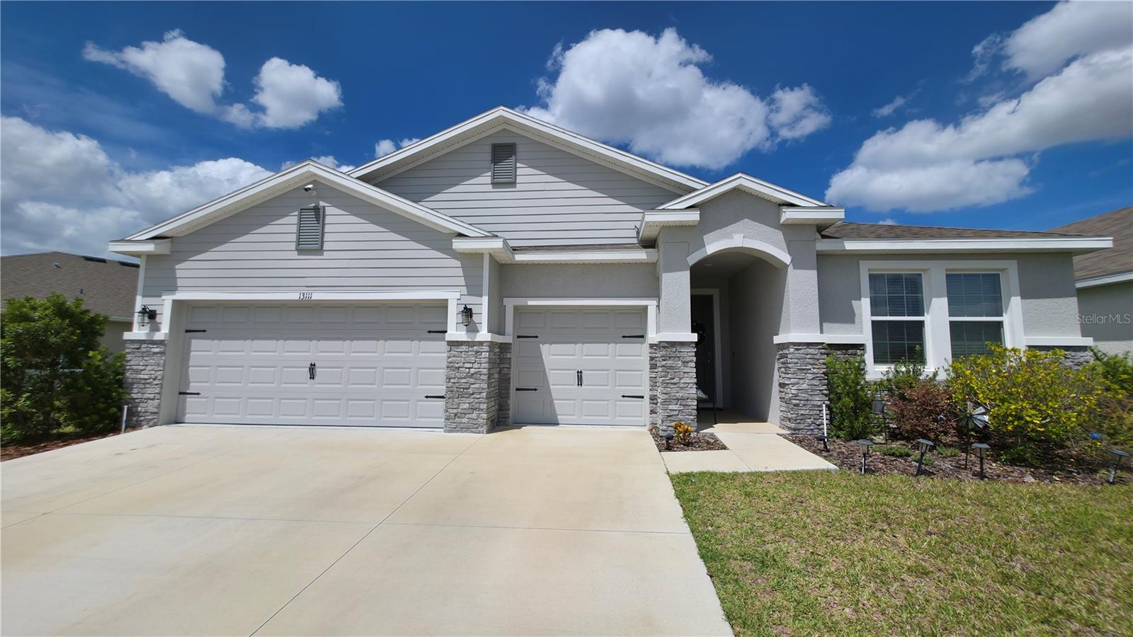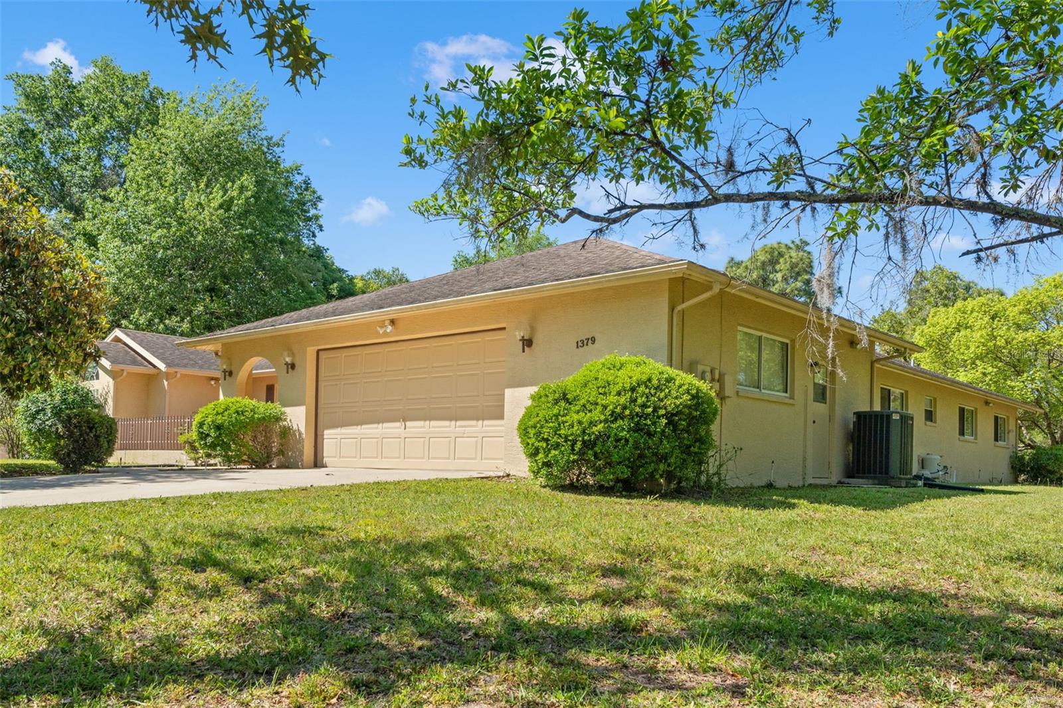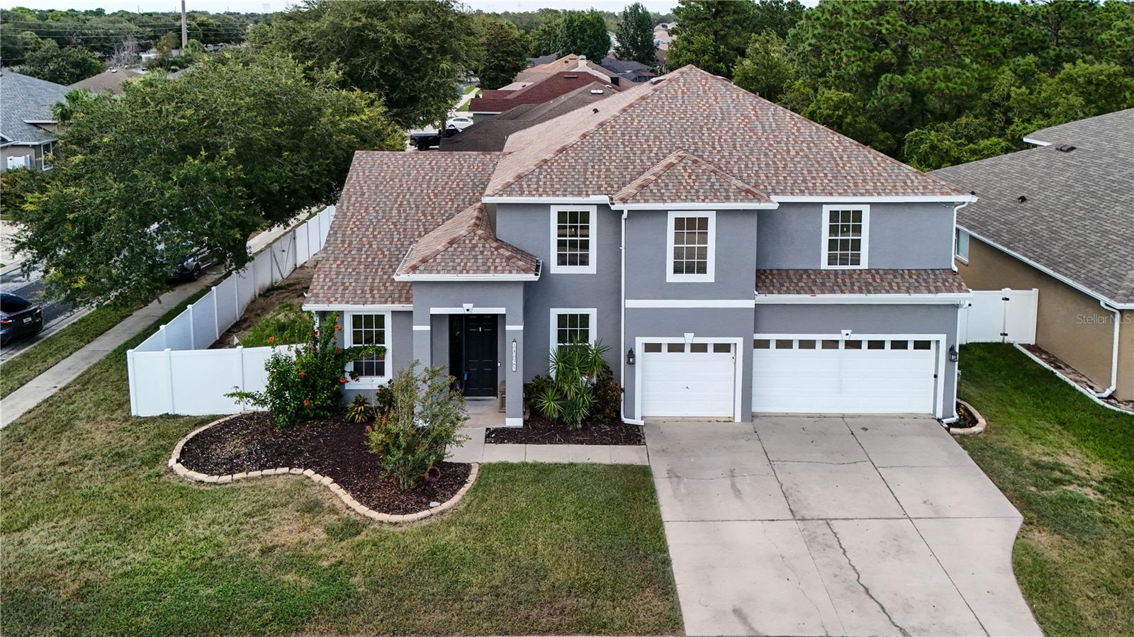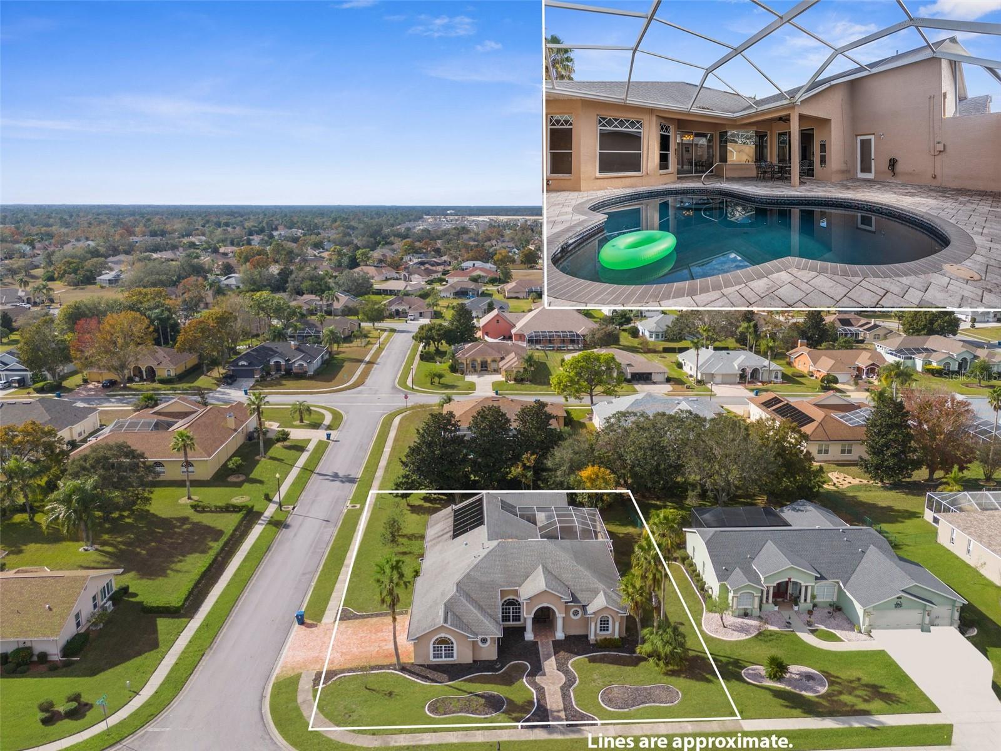5378 Legend Hills Lane, Spring Hill, FL 34609
Property Photos

Would you like to sell your home before you purchase this one?
Priced at Only: $515,000
For more Information Call:
Address: 5378 Legend Hills Lane, Spring Hill, FL 34609
Property Location and Similar Properties
- MLS#: TB8412767 ( Residential )
- Street Address: 5378 Legend Hills Lane
- Viewed: 3
- Price: $515,000
- Price sqft: $142
- Waterfront: No
- Year Built: 2007
- Bldg sqft: 3625
- Bedrooms: 4
- Total Baths: 2
- Full Baths: 2
- Garage / Parking Spaces: 3
- Days On Market: 25
- Additional Information
- Geolocation: 28.5067 / -82.4792
- County: HERNANDO
- City: Spring Hill
- Zipcode: 34609
- Subdivision: Silverthorn Ph 2b
- Provided by: LPT REALTY, LLC
- DMCA Notice
-
DescriptionWelcome to 5378 Legend Hills Lane, a beautifully appointed home nestled in the Silverthorn Golf & Country Clubone of Hernando Countys most desirable gated communities. This stunning residence blends refined style with relaxed Florida living and is set on a beautifully landscaped lot with incredible curb appeal and a spacious 3 car tandem garage. Buyers can choose the golf membership that best fits their lifestyle with 50% off monthly dues. Youll also have the flexibility to select your preferred cart program, whether annual or per round, so you only pay for what you use. Step through the double front doors into a grand foyer with double tray ceilings, formal living and dining rooms, and views straight out to your private courtyard oasis. At the heart of the home, a dual sided gas fireplace adds warmth and charm to both the living room and family room, while plantation shutters and elegant architectural details elevate the space throughout. The open concept kitchen features a breakfast nook and seamlessly connects to the family room, which showcases a custom built in entertainment center and oversized picture window framing the resort style pool area. Outside, enjoy a heated saltwater pool surrounded by a privacy wall, lush landscaping, and a covered lanai with a poolside kitchenette, electric retractable awning, and a dedicated pool bathroomperfect for entertaining. A pool safety fence is also included for peace of mind. The thoughtfully designed split floor plan offers maximum privacy, with the primary suite located on one side of the home featuring direct access to the pool and patio, while three spacious guest bedrooms are situated on the opposite side. Whether you're hosting summer BBQs, relaxing under the awning, or enjoying a morning walk around the scenic community, this home offers the lifestyle youve been looking for in a golf course setting. Don't miss your chance to live in Silverthornwhere elegance meets everyday comfort.
Payment Calculator
- Principal & Interest -
- Property Tax $
- Home Insurance $
- HOA Fees $
- Monthly -
Features
Building and Construction
- Covered Spaces: 0.00
- Exterior Features: Awnings, Courtyard, SprinklerIrrigation, Lighting, RainGutters
- Flooring: Carpet, Tile
- Living Area: 2528.00
- Roof: Shingle
Garage and Parking
- Garage Spaces: 3.00
- Open Parking Spaces: 0.00
Eco-Communities
- Pool Features: Heated, InGround, OutsideBathAccess, ScreenEnclosure, SaltWater, Community
- Water Source: Public
Utilities
- Carport Spaces: 0.00
- Cooling: CentralAir, CeilingFans
- Heating: HeatPump
- Pets Allowed: Yes
- Sewer: PublicSewer
- Utilities: CableAvailable, ElectricityConnected, HighSpeedInternetAvailable, MunicipalUtilities, PhoneAvailable, SewerConnected, UndergroundUtilities, WaterConnected
Finance and Tax Information
- Home Owners Association Fee Includes: Pools, Security
- Home Owners Association Fee: 972.87
- Insurance Expense: 0.00
- Net Operating Income: 0.00
- Other Expense: 0.00
- Pet Deposit: 0.00
- Security Deposit: 0.00
- Tax Year: 2024
- Trash Expense: 0.00
Other Features
- Appliances: BuiltInOven, Cooktop, Dishwasher, Disposal, Microwave, Refrigerator, WaterSoftener
- Country: US
- Interior Features: BuiltInFeatures, TrayCeilings, CeilingFans, CrownMolding, EatInKitchen, HighCeilings, KitchenFamilyRoomCombo, MainLevelPrimary, OpenFloorplan, SplitBedrooms, SolidSurfaceCounters, WalkInClosets, WoodCabinets, WindowTreatments
- Legal Description: SILVERTHORN PH 2B LOT 102
- Levels: One
- Area Major: 34609 - Spring Hill/Brooksville
- Occupant Type: Vacant
- Parcel Number: R02-223-18-3495-0000-1020
- Possession: Negotiable
- The Range: 0.00
- View: Pool
- Zoning Code: RESI
Similar Properties
Nearby Subdivisions
Amber Woods Ph Ii
Amber Woods Ph Iii
Amber Woods Phase Ii
Arkays Park
Avalon East
Avalon West
Avalon West Ph 1
Ayers Heights
Barony Woods East
Barony Woods Ph 1
Barony Woods Ph 3
Barony Woods Phase 1
Barony Woods Phase 3
Barrington At Sterling Hill
Barrington Sterling Hill
Barringtonsterling Hill
Barringtonsterling Hill Un 1
Barringtonsterling Hill Un 2
Barringtonsterling Hills Ph3 U
Caldera
Caldera Phases 3 4
Caldera Phases 3 & 4
Crown Pointe
East Linden Est Un 2
East Linden Est Un 4
East Linden Est Un 6
East Linden Estate
East Linden Estates
Hernando Highlands Unrec
Huntington Woods
Lindenwood
N/a
Not On List
Oaks (the) Unit 2
Oaks (the) Unit 3
Oaks (the) Unit 5
Oaks The
Padrons West Linden Estates
Park Rdg Villas
Park Ridge Villas
Pine Bluff
Pine Bluff Lot 59
Plantation Palms
Preston Hollow
Preston Hollow Unit 3
Preston Hollow Unit 4
Pristine Place Ph 1
Pristine Place Ph 2
Pristine Place Ph 3
Pristine Place Ph 5
Pristine Place Ph 6
Pristine Place Phase 1
Pristine Place Phase 2
Pristine Place Phase 3
Pristine Place Phase 4
Pristine Place Phase 5
Pristine Place Phase 6
Rainbow Woods
Sand Ridge Ph 2
Silver Spgs Shores 50
Silverthorn
Silverthorn Ph 1
Silverthorn Ph 2a
Silverthorn Ph 2b
Silverthorn Ph 3
Silverthorn Ph 4 Sterling Run
Silverthorn Ph 4a
Spring Hill
Spring Hill Unit 10
Spring Hill Unit 11
Spring Hill Unit 12
Spring Hill Unit 13
Spring Hill Unit 14
Spring Hill Unit 15
Spring Hill Unit 16
Spring Hill Unit 17
Spring Hill Unit 18
Spring Hill Unit 18 1st Rep
Spring Hill Unit 20
Spring Hill Unit 22
Spring Hill Unit 24
Spring Hill Unit 9
Sterling Hill
Sterling Hill Ph 1a
Sterling Hill Ph 1b
Sterling Hill Ph 2a
Sterling Hill Ph 2b
Sterling Hill Ph 3
Sterling Hill Ph1a
Sterling Hill Ph1b
Sterling Hill Ph2a
Sterling Hill Ph2b
Sterling Hill Ph3
Sterling Hill Phase 2b
Sterling Hills Ph3 Un1
Sterling Hills Phase 2b
Sterling Hills Un1 Repl
Sunset Landing
Sunset Landing Lot 7
Sunset Lndg
The Oaks
Unrecorded
Verano
Verano - The Estates
Verano Ph 1
Village Of Avalon
Villages At Avalon
Villages At Avalon 3b-3
Villages At Avalon 3b2
Villages At Avalon 3b3
Villages At Avalon Ph 1
Villages At Avalon Ph 2a
Villages At Avalon Ph 2b East
Villages At Avalon Phase Iv
Villages Of Avalon
Villages Of Avalon Ph 3a
Villages Of Avalon Ph 3b1
Villagesavalon Ph Iv
Wellington At Seven Hills
Wellington At Seven Hills Ph 1
Wellington At Seven Hills Ph 2
Wellington At Seven Hills Ph 3
Wellington At Seven Hills Ph 4
Wellington At Seven Hills Ph 6
Wellington At Seven Hills Ph 7
Wellington At Seven Hills Ph 8
Wellington At Seven Hills Ph 9
Wellington At Seven Hills Ph10
Wellington At Seven Hills Ph11
Wellington At Seven Hills Ph5a
Wellington At Seven Hills Ph5c
Wellington At Seven Hills Ph5d
Wellington At Seven Hills Ph6
Wellington At Seven Hills Ph7
Wellington At Seven Hills Ph8
Wellington At Seven Hills Ph9
Whiting Estates
Whiting Estates Phase 2
Wyndsor Place

- One Click Broker
- 800.557.8193
- Toll Free: 800.557.8193
- billing@brokeridxsites.com
































































