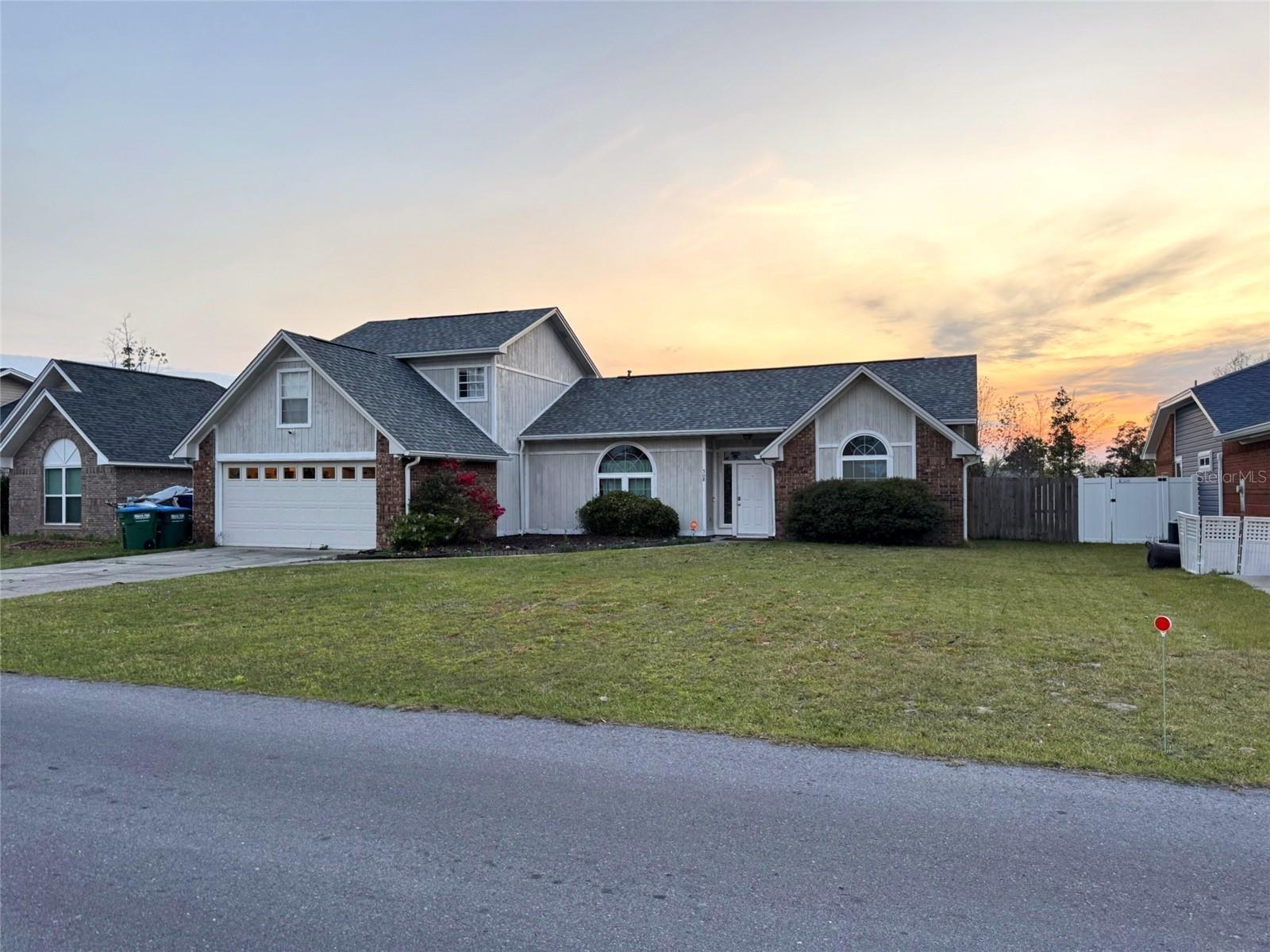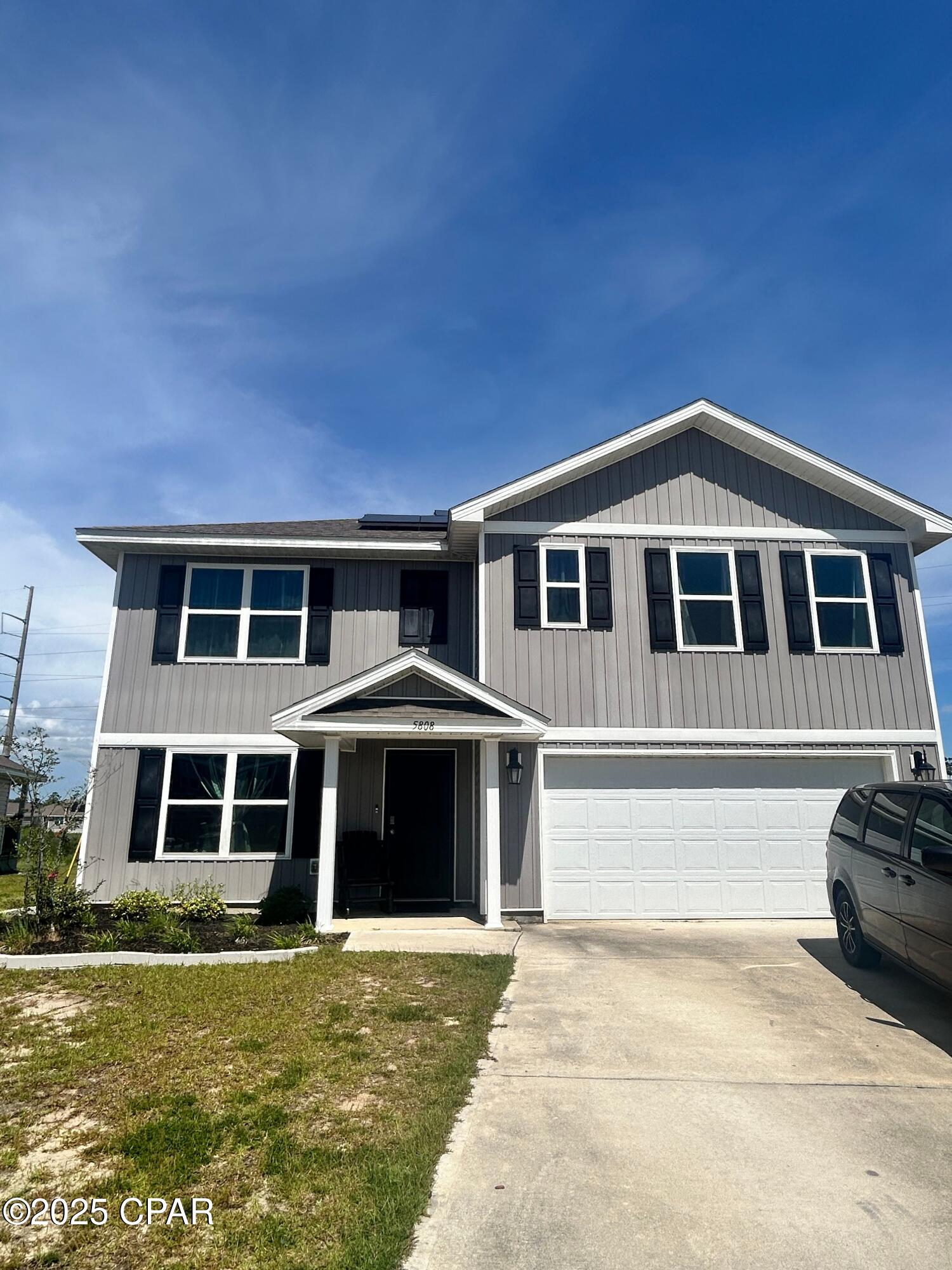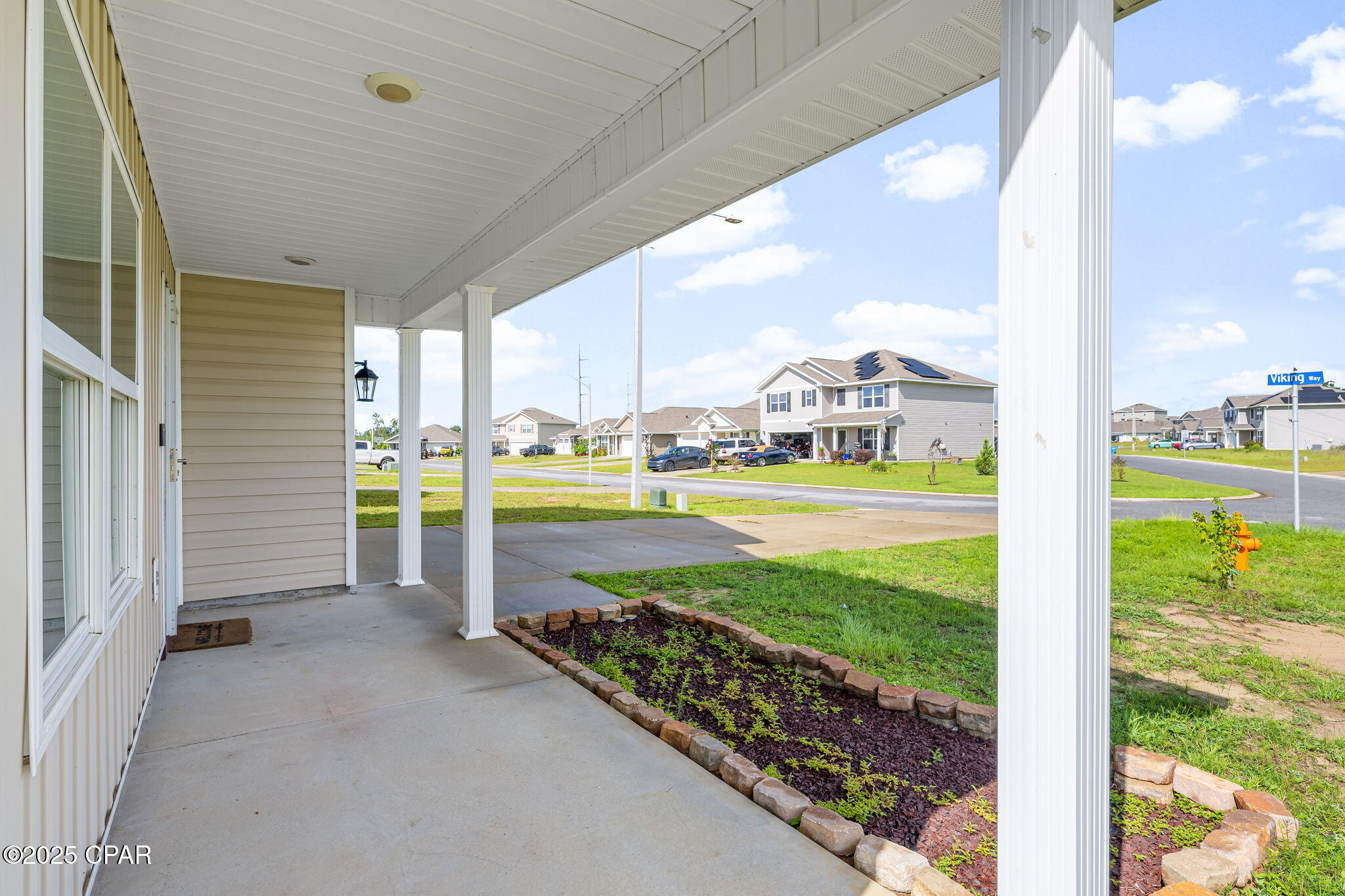6570 Atkins Road, Panama City, FL 32404
Property Photos

Would you like to sell your home before you purchase this one?
Priced at Only: $2,300
For more Information Call:
Address: 6570 Atkins Road, Panama City, FL 32404
Property Location and Similar Properties
- MLS#: 776934 ( ResidentialLease )
- Street Address: 6570 Atkins Road
- Viewed: 16
- Price: $2,300
- Price sqft: $0
- Waterfront: No
- Year Built: 2024
- Bldg sqft: 0
- Bedrooms: 3
- Total Baths: 2
- Full Baths: 2
- Days On Market: 40
- Additional Information
- Geolocation: 30.2361 / -85.5383
- County: BAY
- City: Panama City
- Zipcode: 32404
- Subdivision: [no Recorded Subdiv]
- Elementary School: Tommy Smith
- Middle School: Merritt Brown
- High School: Rutherford
- Provided by: St Andrew Shores Realty Serv
- DMCA Notice
-
DescriptionWelcome to the Liberty Subdivision! One of Panama City's newest and popular communities. This beautiful contemporary home is on a large corner lot and has 3 bedrooms, 2 full baths with linen closets, and 2 car garage. The kitchen comes equipped with stainless steel appliances, plus a generous size pantry, and breakfast bar for seating. Granite countertops in the kitchen and both bathrooms. There is vinyl flooring in the main living areas, and carpet in the bedrooms. The primary suite is spacious and has a walk in closet, plus a secondary full size closet. The master bathroom features a double vanity, a soaking tub, and separate shower. Laundry room w/ washer & dryer connections. There is a open patio for grilling. Double pane windows, featuring pull down sun shades to provide energy efficiency. Within the neighborhood there is a community center with a fully equipped gym, a resort style community pool, pickleball courts, and fun filled playground and splash pads for the kids. At the community center there is also the outdoor grilling kitchen perfect for hosting family and friends. Convenient to shopping schools, beaches, Tyndall AFB and more. Pets subject to approval by owner and a pet fee or deposit may be required. Call to schedule a tour!
Payment Calculator
- Principal & Interest -
- Property Tax $
- Home Insurance $
- HOA Fees $
- Monthly -
Features
Building and Construction
- Covered Spaces: 0.00
- Exterior Features: Porch
- Flooring: Carpet, Vinyl
- Living Area: 1403.00
- Roof: Shingle
School Information
- High School: Rutherford
- Middle School: Merritt Brown
- School Elementary: Tommy Smith
Garage and Parking
- Garage Spaces: 0.00
- Open Parking Spaces: 0.00
- Parking Features: Attached, Driveway, Garage, GarageDoorOpener
Eco-Communities
- Water Source: Public
Utilities
- Carport Spaces: 0.00
- Cooling: CentralAir, CeilingFans, Electric
- Heating: Central, Electric
- Pets Allowed: Yes
- Sewer: PublicSewer
- Utilities: ElectricityAvailable, SewerAvailable, WaterAvailable
Finance and Tax Information
- Home Owners Association Fee: 0.00
- Insurance Expense: 0.00
- Net Operating Income: 0.00
- Other Expense: 0.00
- Pet Deposit: 0.00
- Security Deposit: 2300.00
- Trash Expense: 0.00
Rental Information
- Tenant Pays: Electricity, GroundsCare, Sewer, TrashCollection, Water
Other Features
- Appliances: Dishwasher, FreeStandingElectricRange, Disposal, Microwave, Refrigerator, StainlessSteelAppliances, ElectricWaterHeater
- Interior Features: BreakfastBar, Pantry, RecessedLighting, SplitBedrooms, Unfurnished
- Levels: One
- Area Major: 05 - Bay County - East
- Style: Contemporary
- The Range: 0.00
- Views: 16
Similar Properties

- One Click Broker
- 800.557.8193
- Toll Free: 800.557.8193
- billing@brokeridxsites.com





























































