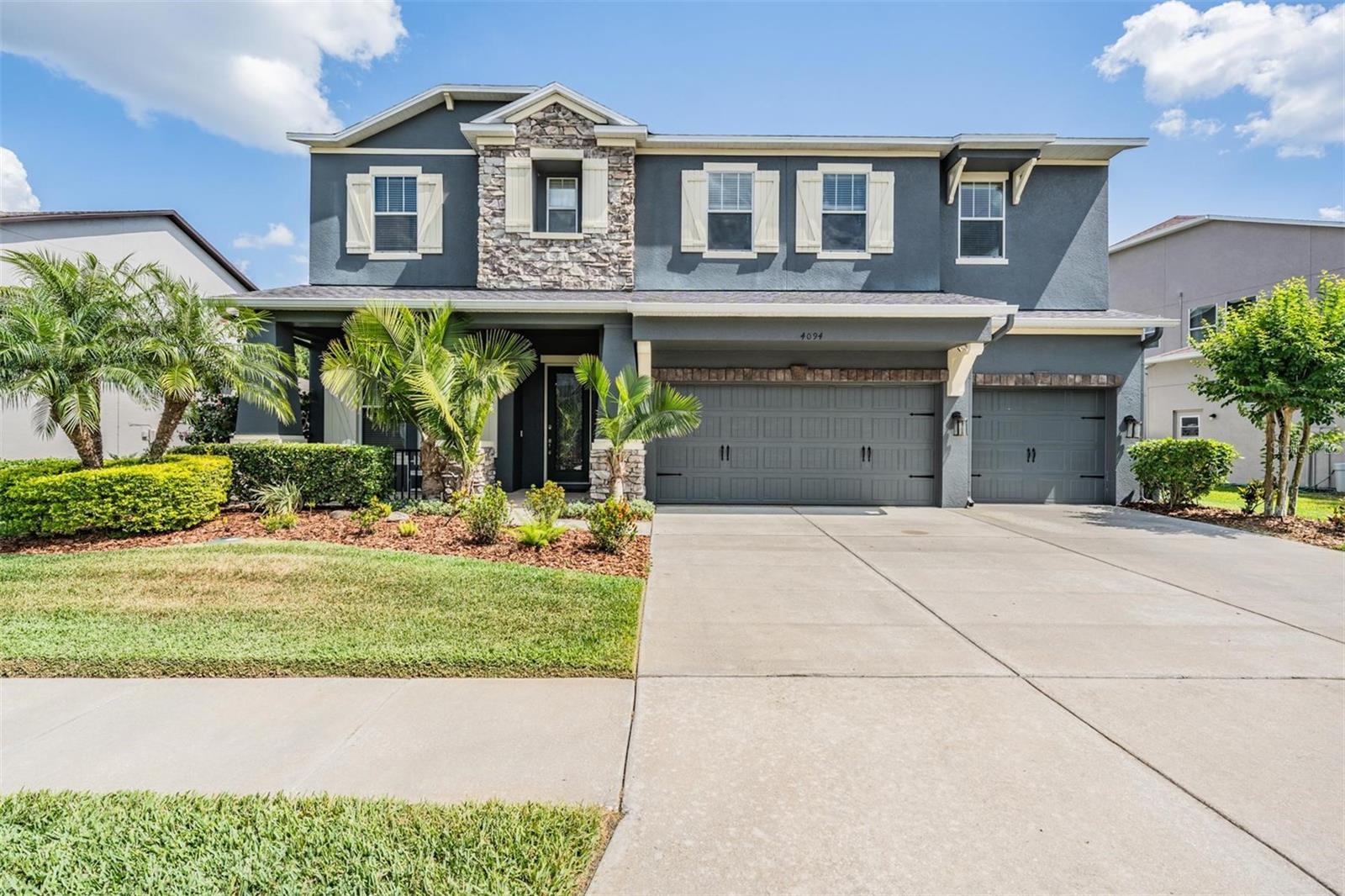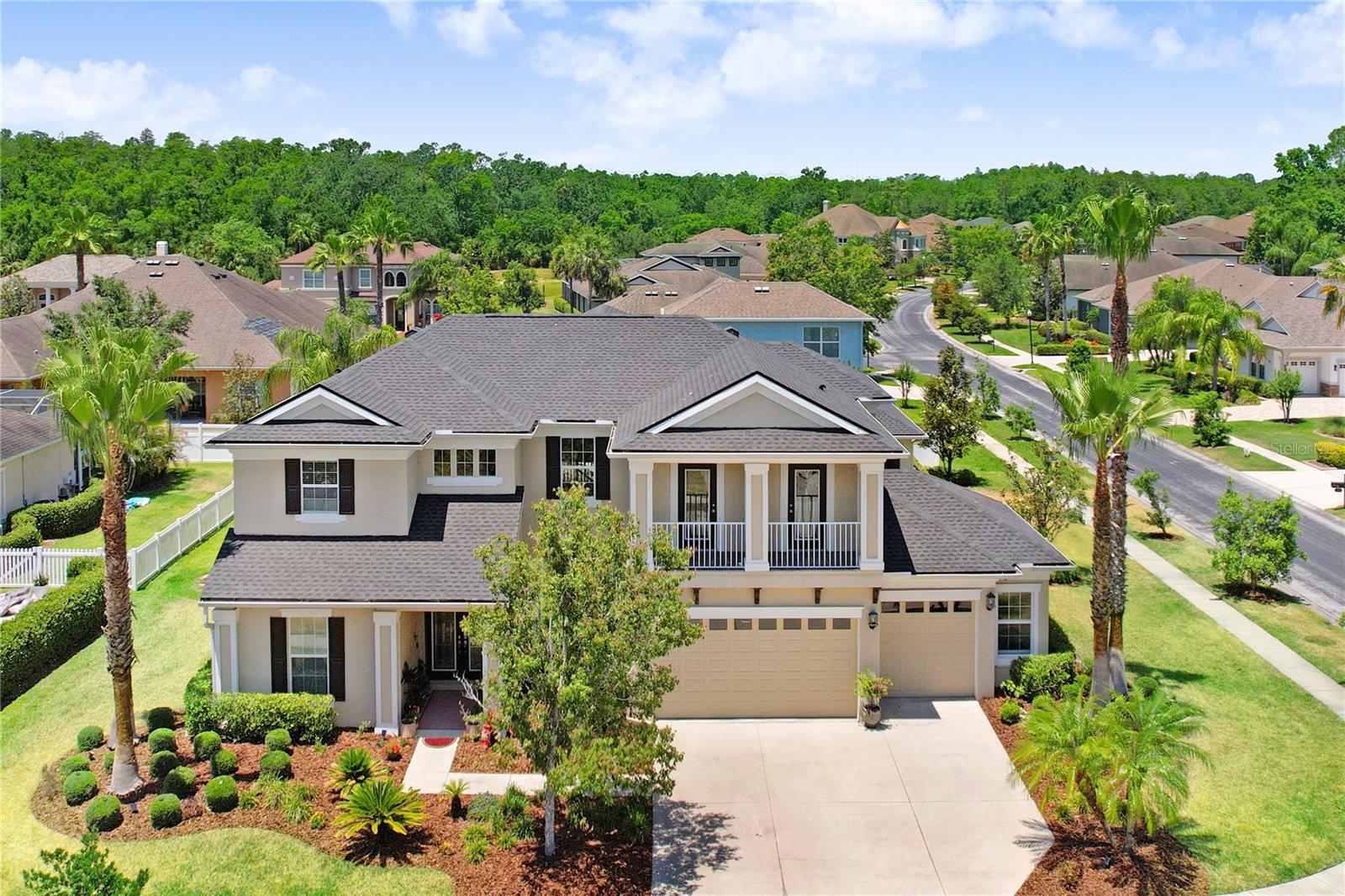8935 Woodleaf Boulevard, Wesley Chapel, FL 33544
Property Photos

Would you like to sell your home before you purchase this one?
Priced at Only: $899,900
For more Information Call:
Address: 8935 Woodleaf Boulevard, Wesley Chapel, FL 33544
Property Location and Similar Properties
- MLS#: TB8411136 ( Residential )
- Street Address: 8935 Woodleaf Boulevard
- Viewed: 2
- Price: $899,900
- Price sqft: $175
- Waterfront: No
- Year Built: 2005
- Bldg sqft: 5128
- Bedrooms: 4
- Total Baths: 4
- Full Baths: 3
- 1/2 Baths: 1
- Garage / Parking Spaces: 3
- Days On Market: 1
- Additional Information
- Geolocation: 28.2835 / -82.3636
- County: PASCO
- City: Wesley Chapel
- Zipcode: 33544
- Subdivision: Westwood Estates
- Elementary School: Quail Hollow Elementary PO
- Middle School: Cypress Creek Middle School
- High School: Cypress Creek High PO
- Provided by: COLDWELL BANKER REALTY
- DMCA Notice
-
DescriptionElegant Two Story Pool Home on 1.88 Acres in Westwood Estates. Nestled within the gated equestrian community of Westwood Estates, this stunning 3,802 sq. ft. residence offers the perfect blend of luxury, functionality, and serene Florida living. Situated on nearly 2 acres, this 4 bedroom, 3.5 bath home features an office/library, a bonus/media room, and an oversized 3 car side load garage. Step outside to your private backyard oasis, complete with a self cleaning saltwater PebbleTec pool featuring a sun shelf and rock waterfall. The screened brick paver patio offers two covered areas ideal for entertaining, while a child safety fence, newly installed perimeter fence with solar lighting, and a storage shed add comfort and convenience. Inside, a dramatic two story foyer welcomes you with a new modern chandelier, elegant crown molding, and tile accents. The formal living and dining rooms showcase double tray ceilings, while the spacious family room offers peaceful pool views. The gourmet kitchen is equipped with custom maple cabinetry, granite countertops, a stylish tile backsplash, ample pantry space, and upgraded Samsung black stainless steel appliances. A convenient first floor bedroom with an en suite bath makes a perfect guest or in law suite. Additional main floor highlights include a half bath, mini mudroom, and an oversized laundry room complete with washer/dryer, utility sink, and a second refrigerator. Durable Pergo plank and tile flooring flow seamlessly throughout the main living areas. Upstairs, the luxurious owners suite features a tray ceiling, cozy fireplace, generous walk in closet, and a spa style bath with dual vanities, a jetted tub, and a dual head walk in shower. Two additional bedrooms each feature walk in closets and share a full bathone even includes a bonus room perfect for a playroom or home office. The windowless media room is ideal for a private theater setup. Notable updates include a brand new roof (2025) and all new impact rated Andersen Cat 3 windows. Don't miss the opportunity to own this extraordinary homeschedule your private showing today!
Payment Calculator
- Principal & Interest -
- Property Tax $
- Home Insurance $
- HOA Fees $
- Monthly -
Features
Building and Construction
- Covered Spaces: 0.00
- Flooring: CeramicTile, Laminate, LuxuryVinyl
- Living Area: 3802.00
- Roof: Shingle
Property Information
- Property Condition: NewConstruction
Land Information
- Lot Features: CornerLot, OutsideCityLimits
School Information
- High School: Cypress Creek High-PO
- Middle School: Cypress Creek Middle School
- School Elementary: Quail Hollow Elementary-PO
Garage and Parking
- Garage Spaces: 3.00
- Open Parking Spaces: 0.00
Eco-Communities
- Pool Features: InGround
- Water Source: Public
Utilities
- Carport Spaces: 0.00
- Cooling: CentralAir, CeilingFans
- Heating: Central, Electric
- Pets Allowed: Yes
- Sewer: SepticNeeded
- Utilities: CableConnected, ElectricityConnected
Finance and Tax Information
- Home Owners Association Fee: 750.00
- Insurance Expense: 0.00
- Net Operating Income: 0.00
- Other Expense: 0.00
- Pet Deposit: 0.00
- Security Deposit: 0.00
- Tax Year: 2024
- Trash Expense: 0.00
Other Features
- Appliances: Dryer, Dishwasher, Disposal, Microwave, Range, Washer
- Country: US
- Interior Features: TrayCeilings, CeilingFans, CrownMolding, SeparateFormalDiningRoom, SeparateFormalLivingRoom
- Legal Description: WESTWOOD ESTATES PB 44 PG 042 BLOCK 3 LOT 5
- Levels: Two
- Area Major: 33544 - Zephyrhills/Wesley Chapel
- Occupant Type: Owner
- Parcel Number: 19-25-25-003.0-003.00-005.0
- Possession: CloseOfEscrow
- Possible Use: Horses
- The Range: 0.00
- View: TreesWoods
- Zoning Code: ER
Similar Properties
Nearby Subdivisions
Angus Valley
Arbor Woodsnorthwood Ph 1
Belle Chase
Circle 08 Acres
Fairways Quail Hollow Ph 01
Fairways Quail Hollow Ph 02
Homesteads Of Saddlewood Phase
Homesteads Saddlewood
Homesteads Saddlewood Ph 02
Lakes At Northwood Ph 03a
Lexington Oaks Ph 01
Lexington Oaks Ph 1
Lexington Oaks Ph 12
Lexington Oaks Village 08 09
Lexington Oaks Village 13
Lexington Oaks Village 14
Lexington Oaks Village 25 26
Lexington Oaks Village 28 29
Lexington Oaks Village 30
Lexington Oaks Villages 15 16
Lexington Oaks Villages 21 22
Lexington Oaks Villages 23 24
Lexington Oaks Villages 27a 3
Lexington Oaks Villages 27a &
Lexington Oaks Vlgs 15 16
Lexington Oaks Vlgs 23 24
Lexington Oaks Vlgs 27a 3l
Northwood
Not In Hernando
Park Mdws Ph 1
Park Meadows Ph 2
Quail Hollow Estates
Quail Hollow Pines
Quail Woods
Quail Woods Ph 01
Saddlebrook Village West
Seven Oaks
Seven Oaks Parcels S-16&s-17a
Seven Oaks Parcels S16 S17a
Seven Oaks Parcels S16s17a
Seven Oaks Pcls C-4b & S-1a
Seven Oaks Pcls C1a C1b
Seven Oaks Pcls C4b S1a
Seven Oaks Prcl C-1c/c-1d
Seven Oaks Prcl C1a C1b
Seven Oaks Prcl C1cc1d
Seven Oaks Prcl S-17d
Seven Oaks Prcl S-4c
Seven Oaks Prcl S-8b1
Seven Oaks Prcl S-8b2
Seven Oaks Prcl S02
Seven Oaks Prcl S17d
Seven Oaks Prcl S4c
Seven Oaks Prcl S8b1
Seven Oaks Prcl S8b2
Seven Oaks Prcl S9
Tampa Hlnds
Westwood Estates

- One Click Broker
- 800.557.8193
- Toll Free: 800.557.8193
- billing@brokeridxsites.com








