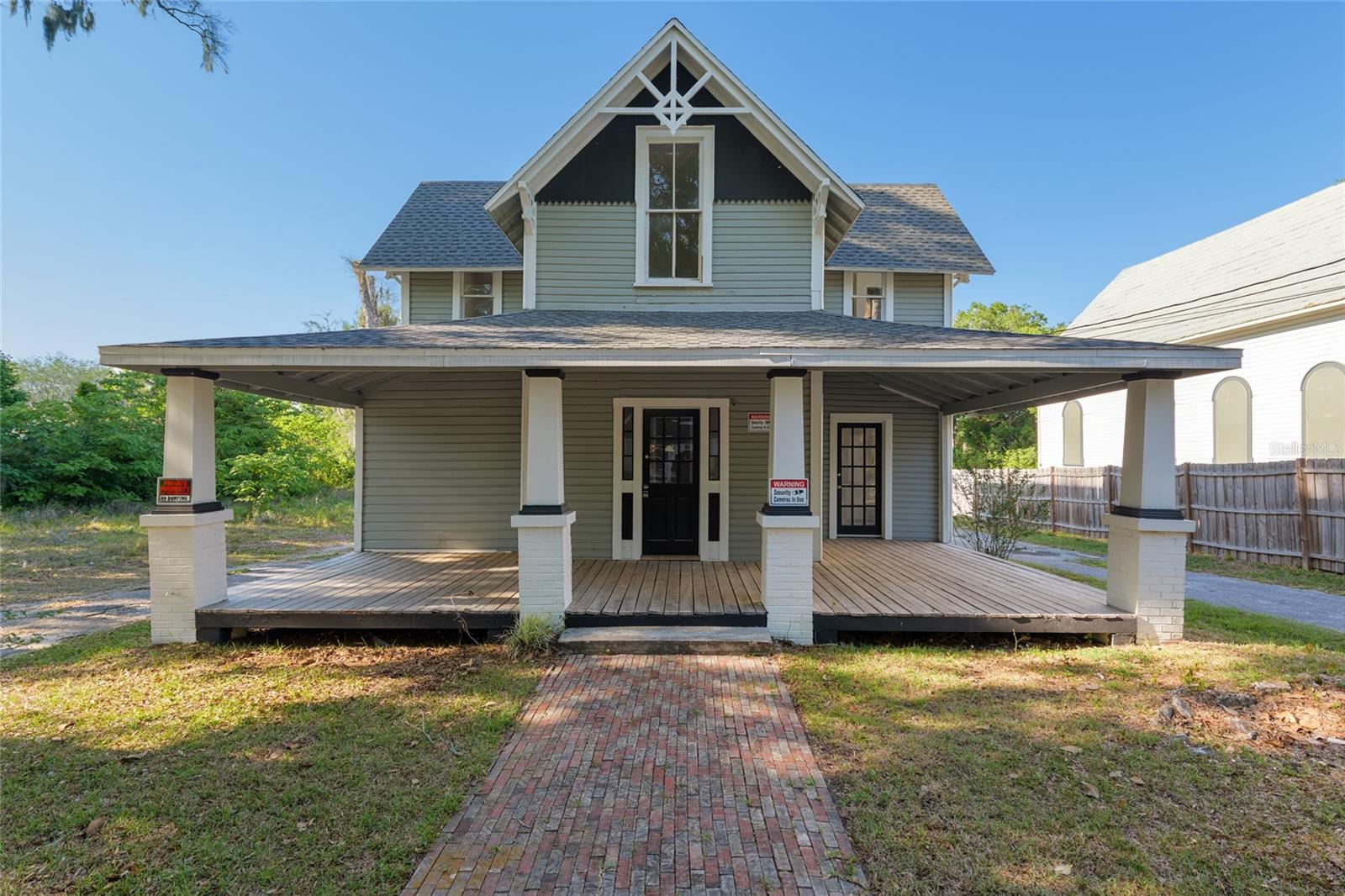1527 13th Avenue, Ocala, FL 34470
Property Photos

Would you like to sell your home before you purchase this one?
Priced at Only: $230,000
For more Information Call:
Address: 1527 13th Avenue, Ocala, FL 34470
Property Location and Similar Properties
- MLS#: OM705543 ( Residential )
- Street Address: 1527 13th Avenue
- Viewed: 2
- Price: $230,000
- Price sqft: $127
- Waterfront: No
- Year Built: 1978
- Bldg sqft: 1804
- Bedrooms: 3
- Total Baths: 2
- Full Baths: 2
- Garage / Parking Spaces: 1
- Days On Market: 1
- Additional Information
- Geolocation: 29.2024 / -82.1216
- County: MARION
- City: Ocala
- Zipcode: 34470
- Subdivision: Glenayre
- Elementary School: Wyomina Park Elementary School
- Middle School: Fort King Middle School
- High School: Vanguard High School
- Provided by: CENTURY 21 AFFILIATES
- DMCA Notice
-
DescriptionThis charming 3 bed, 2 bath home, located on a corner lot, has recently been renovated with flooring, new vanities, new appliances, new hot water heater and a new roof. From the covered front porch to the entry, the home is welcoming and presents a lot of natural light. The open floor concept upon entry into the foyer, living room, which flows into the dining area, which then transitions to the kitchen, laundry room and out to the garage, really brings the entire home together. The kitchen has all brand new stainless steel appliances, and newer cabinetry which was installed around 2014. The laundry room itself is a large space which shelving can be placed. It is easily accessed from the kitchen, the garage or the back door. Centered off the living/dining area the hall leads to the 3 bedrooms which are spacious with the primary bedroom featuring a private bath with beautiful tile. Both bathrooms have new services and vanities. This home brings comfort and the convenient location as the home is situated in the heart of Ocala! It is close to shopping, dining, and outdoor recreation. This home is an incredible opportunity you wont want to miss!
Payment Calculator
- Principal & Interest -
- Property Tax $
- Home Insurance $
- HOA Fees $
- Monthly -
Features
Building and Construction
- Covered Spaces: 0.00
- Fencing: ChainLink
- Flooring: Laminate
- Living Area: 1240.00
- Roof: Shingle
School Information
- High School: Vanguard High School
- Middle School: Fort King Middle School
- School Elementary: Wyomina Park Elementary School
Garage and Parking
- Garage Spaces: 1.00
- Open Parking Spaces: 0.00
Eco-Communities
- Water Source: Public
Utilities
- Carport Spaces: 0.00
- Cooling: CentralAir
- Heating: HeatPump
- Sewer: PublicSewer
- Utilities: ElectricityConnected
Finance and Tax Information
- Home Owners Association Fee: 0.00
- Insurance Expense: 0.00
- Net Operating Income: 0.00
- Other Expense: 0.00
- Pet Deposit: 0.00
- Security Deposit: 0.00
- Tax Year: 2024
- Trash Expense: 0.00
Other Features
- Appliances: Dishwasher, ElectricWaterHeater, Disposal, Microwave, Range, Refrigerator
- Country: US
- Interior Features: OpenFloorplan
- Legal Description: SEC 08 TWP 15 RGE 22 PLAT BOOK F PAGE 011 GLENAYRE SUB BLK D LOT 1
- Levels: One
- Area Major: 34470 - Ocala
- Occupant Type: Vacant
- Parcel Number: 2594-004-001
- The Range: 0.00
- Zoning Code: R1A
Similar Properties
Nearby Subdivisions
Alderbrook
Autumn Oaks
Autumn Rdg
Belleviews Sunny Skies
Caldwells Add
Emerson Pointe
Ethans Glen
Fox Mdw Un 01
Fox Meadow
Glenayre
Golfview Add 01
Granthams Sub
Grapeland Terrace
Heather Trace Ph 1
Heritage Hills Rep
Hicliff Heights
Hilldale
Mira Mar
Non Sub
Non-subdivision
None
Northwood Park
Not In Subdivision
Not On List
Oak Hill Plantation
Oak Hill Plantation Ph 1
Oak Hill Plantation Ph 2a
Oak Hill Plantation Ph I
Oakcrest Homesites
Ocala East Villas Un 01
Ocala Gardens
Ocala Heights
One
Pine Ridge
Raven Glen
Raven Glen Un 01
Raven Glen Un 02
Reardon Middle Town Lts
Ridgeviewcandlewoodhighview
Sevilla Estate
Silver Spgs Forest
Smith Daughertys Add
Spring Hlnds
St James Park
Stonewood Villas
Sunbrite
Tree Hill
Victoria Station
Village North
Wilsons
Wyomina Crest

- One Click Broker
- 800.557.8193
- Toll Free: 800.557.8193
- billing@brokeridxsites.com




