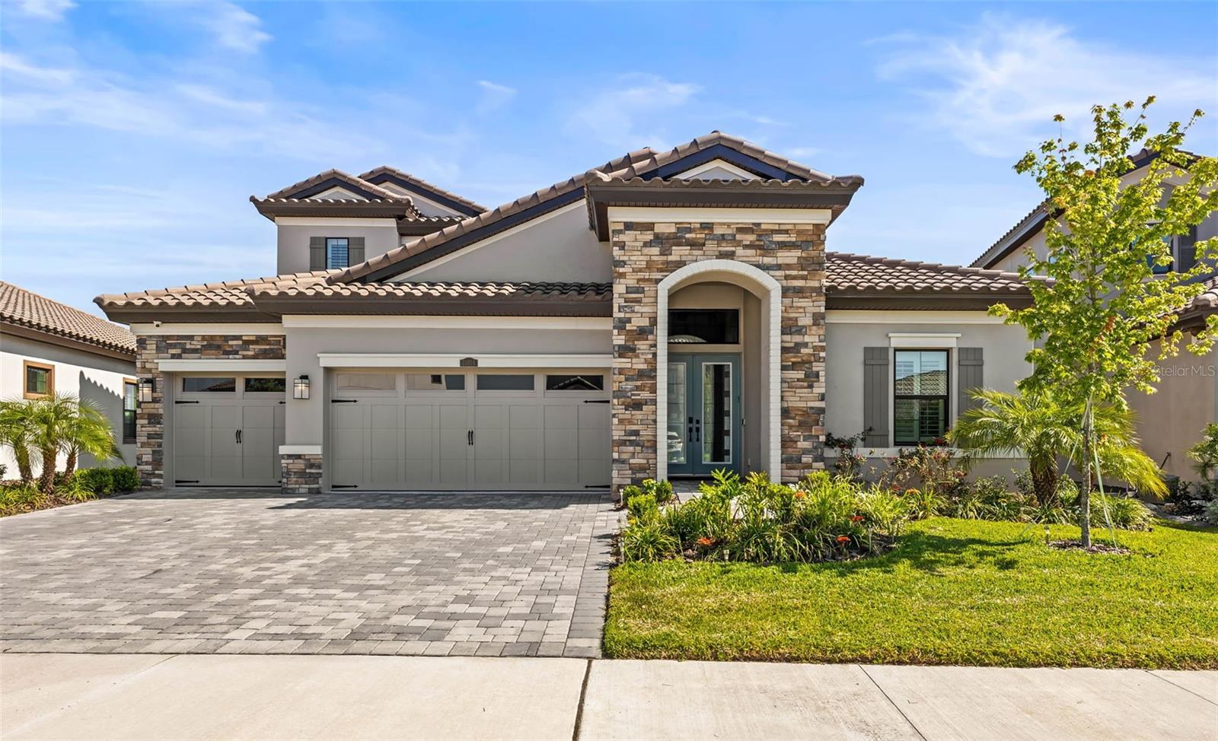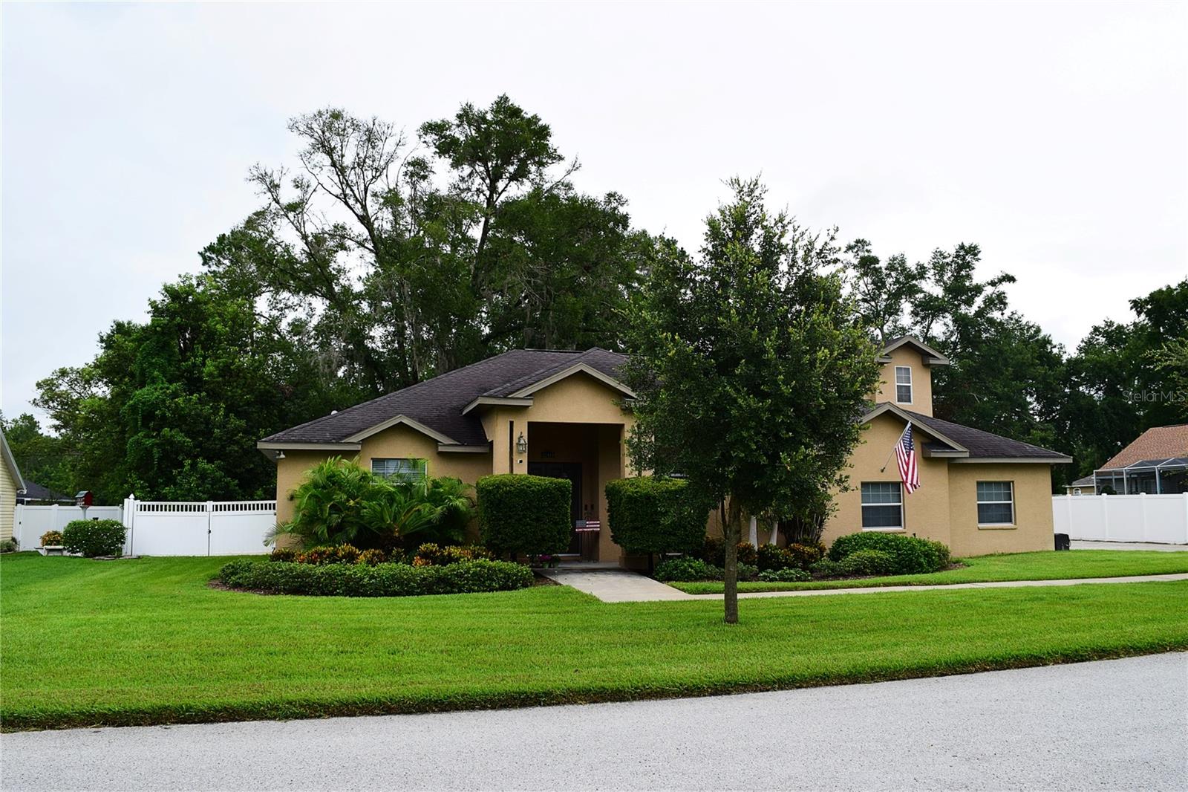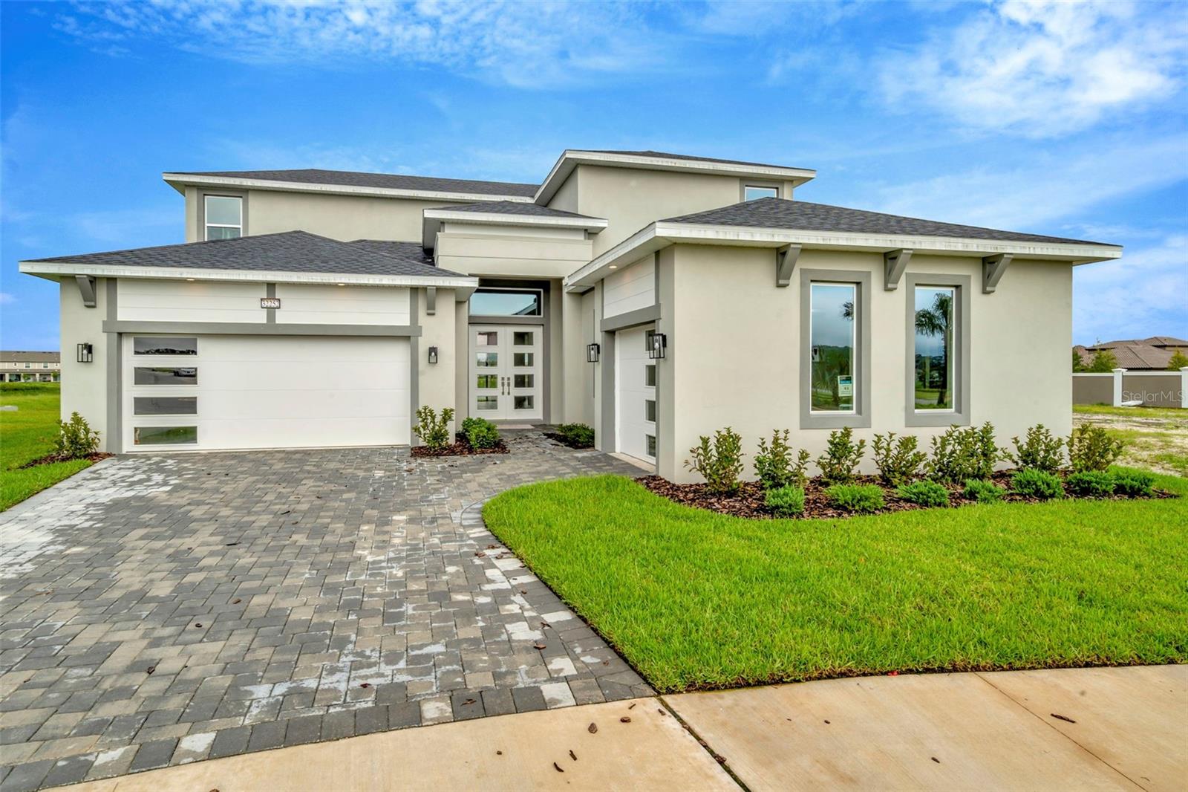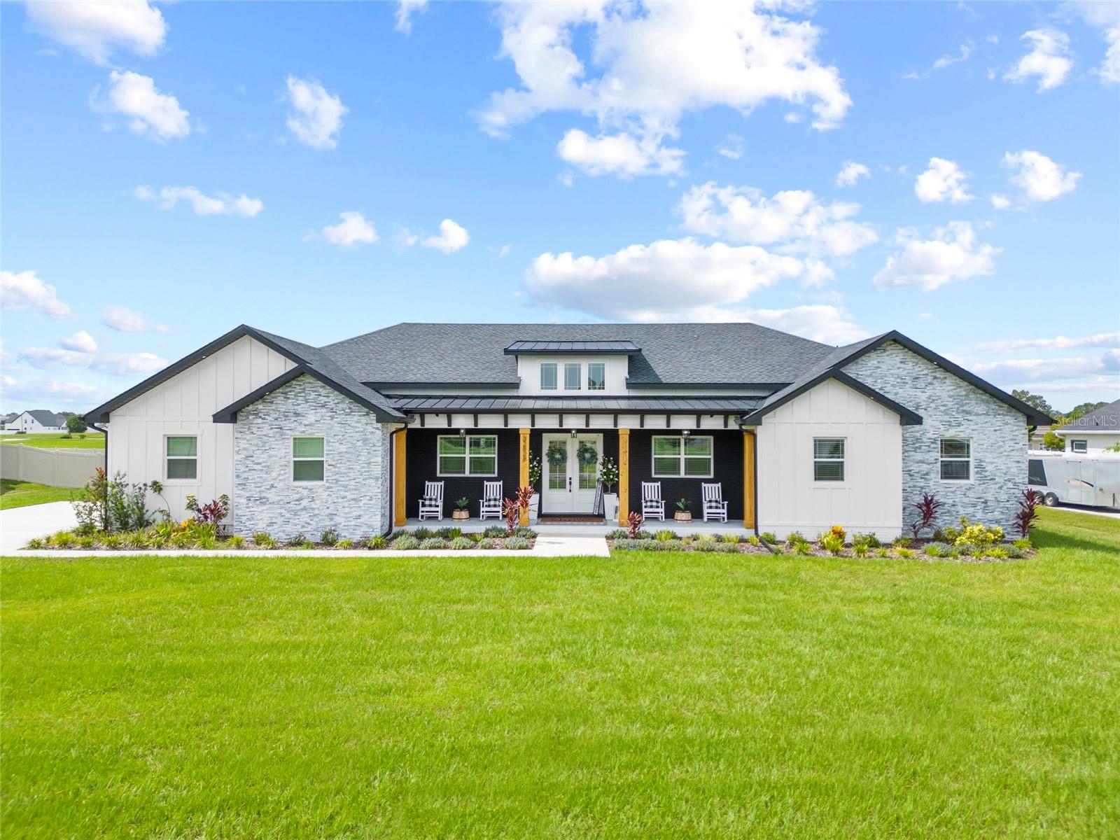32828 Al Mar Lane, San Antonio, FL 33576
Property Photos

Would you like to sell your home before you purchase this one?
Priced at Only: $925,000
For more Information Call:
Address: 32828 Al Mar Lane, San Antonio, FL 33576
Property Location and Similar Properties
- MLS#: TB8409836 ( Residential )
- Street Address: 32828 Al Mar Lane
- Viewed: 5
- Price: $925,000
- Price sqft: $223
- Waterfront: No
- Year Built: 2024
- Bldg sqft: 4142
- Bedrooms: 3
- Total Baths: 3
- Full Baths: 2
- 1/2 Baths: 1
- Garage / Parking Spaces: 3
- Days On Market: 7
- Additional Information
- Geolocation: 28.3423 / -82.273
- County: PASCO
- City: San Antonio
- Zipcode: 33576
- Subdivision: Al Mar Acres Ph 2
- Elementary School: San Antonio
- Middle School: Pasco
- High School: Pasco
- Provided by: COMPASS FLORIDA LLC
- DMCA Notice
-
DescriptionIntroducing an extraordinary opportunity to own the home of your dreamsa breathtaking newly constructed single story farmhouse completed in 2024, with jaw dropping enhancements added in 2025! This isnt just a home; its a masterpiece of modern luxury infused with timeless farmhouse charm, nestled on a sprawling and private near one acre oasis. Step into a world of elegance and versatility as you explore 3 expansive bedrooms, perfectly complemented by an office/flex room, ideal for both family fun and remote work. With 2.5 impeccably designed bathrooms and an oversized 3 car garage, you'll find convenience and style intertwined at every turn. Unleash your inner chef in a designer kitchen that promises to ignite your culinary passions. You'll be captivated by the beauty of quartz countertops, state of the art stainless appliances, a grand full slab island, and a delightful farm sink and large walk in pantry with additional custom cabinetrycrafted for both entertaining and everyday indulgence. But the allure doesnt stop there! The 2025 luxury upgrades transform this abode into the epitome of sophistication. Revel in an extraordinary audio and television setup that accompanies the sale, featuring a cutting edge 7 camera security system, 3 Sony flatscreen smart TVs, and a Sonos surround system with soundscapes flowing seamlessly indoors and out. Impress your guests with a chic wet bar in the living room, complete with a wine cooler for the ultimate in stylish entertaining. The bathrooms are nothing short of a sanctuary, adorned with custom designer tiles, dual showerhead fixtures, and striking matte black hardwareexuding elegance and contemporary flair. Cozy up to one of two electric fireplaces, each graced with custom crafted mantles of Hardie board, adding warmth and character to your living space. Thoughtfully added built ins in the foyer and living room enhance both aesthetic appeal and functionality. Venture outdoors to discover a custom outdoor kitchen, a true haven for hosting unforgettable gatherings and enjoying alfresco dining. The screened in back patio invites you to unwind and soak in the tranquility of your expansive and private surroundings. This remarkable home is a perfect fusion of luxury and practicality, meticulously designed to elevate and enrich your lifestyle. Dont miss your chance to claim this exceptional farmhouse as your own and schedule your private tour today!
Payment Calculator
- Principal & Interest -
- Property Tax $
- Home Insurance $
- HOA Fees $
- Monthly -
Features
Building and Construction
- Covered Spaces: 0.00
- Exterior Features: FrenchPatioDoors, SprinklerIrrigation, Lighting, OutdoorGrill, OutdoorKitchen, RainGutters
- Flooring: CeramicTile, LuxuryVinyl
- Living Area: 2616.00
- Roof: Shingle
Property Information
- Property Condition: NewConstruction
Land Information
- Lot Features: Cleared, CulDeSac, CityLot, DeadEnd, Flat, Level, OversizedLot
School Information
- High School: Pasco High-PO
- Middle School: Pasco Middle-PO
- School Elementary: San Antonio-PO
Garage and Parking
- Garage Spaces: 3.00
- Open Parking Spaces: 0.00
- Parking Features: Driveway, Garage, GarageDoorOpener, Oversized, ParkingPad, GarageFacesSide
Eco-Communities
- Water Source: Public
Utilities
- Carport Spaces: 0.00
- Cooling: CentralAir, CeilingFans
- Heating: Central
- Pets Allowed: NumberLimit, Yes
- Sewer: SepticTank
- Utilities: ElectricityConnected, HighSpeedInternetAvailable, SewerConnected, UndergroundUtilities, WaterConnected
Finance and Tax Information
- Home Owners Association Fee: 770.00
- Insurance Expense: 0.00
- Net Operating Income: 0.00
- Other Expense: 0.00
- Pet Deposit: 0.00
- Security Deposit: 0.00
- Tax Year: 2024
- Trash Expense: 0.00
Other Features
- Appliances: BarFridge, BuiltInOven, ConvectionOven, Cooktop, Dishwasher, ElectricWaterHeater, Disposal, Microwave, Refrigerator, RangeHood, WineRefrigerator
- Country: US
- Interior Features: WetBar, BuiltInFeatures, TrayCeilings, CeilingFans, EatInKitchen, HighCeilings, KitchenFamilyRoomCombo, LivingDiningRoom, OpenFloorplan, StoneCounters, WalkInClosets, WoodCabinets
- Legal Description: AL MAR ACRES PHASE 2 PB 84 PG 94 LOT 9
- Levels: One
- Area Major: 33576 - San Antonio
- Occupant Type: Owner
- Parcel Number: 02-25-20-0270-00000-0090
- Possession: CloseOfEscrow
- Style: Craftsman
- The Range: 0.00
- Zoning Code: R2
Similar Properties
Nearby Subdivisions
Al Mar Acres Ph 2
Heaven
Medley At Mirada
Mirada
Mirada Active Adult
Mirada - Active Adult
Mirada -active Adult
Mirada Active Adult
Mirada Active Adult Ph 1a 1c
Mirada Active Adult Ph 1b
Mirada Active Adult Ph 1e
Mirada Active Adult Ph 2b
Mirada Active Adult Ph 2f
Mirada Active Adult Ph If
Mirada Active Adult Phase 1b
Mirada Parcel 1
Mirada Prcl 172
Mirada Prcl 181
Mirada Prcl 191
Mirada Prcl 192
Mirada Prcl 2
Mirada Prcl 202
Mirada Prcl 222
Mirada Prcl 5
Miradaactive Adult
Miranda Prcl 191
Not In Hernando
Oak Glen
Orange Creek Acres
San Angela Gardens
San Ann
Tampa Bay Golf Tennis Club
Tampa Bay Golf Tennis Club Ph
Tampa Bay Golf Tennis Club V
Tampa Bay Golf & Tennis Club V
Tampa Bay Golf And Tennis Club
Tampa Bay Golf Tennis Club
Tampa Bay Golf Tennis Club Ph
Tampa Bay Golftennis Clb Ph V
Thompson Sub
Woodridge

- One Click Broker
- 800.557.8193
- Toll Free: 800.557.8193
- billing@brokeridxsites.com












































