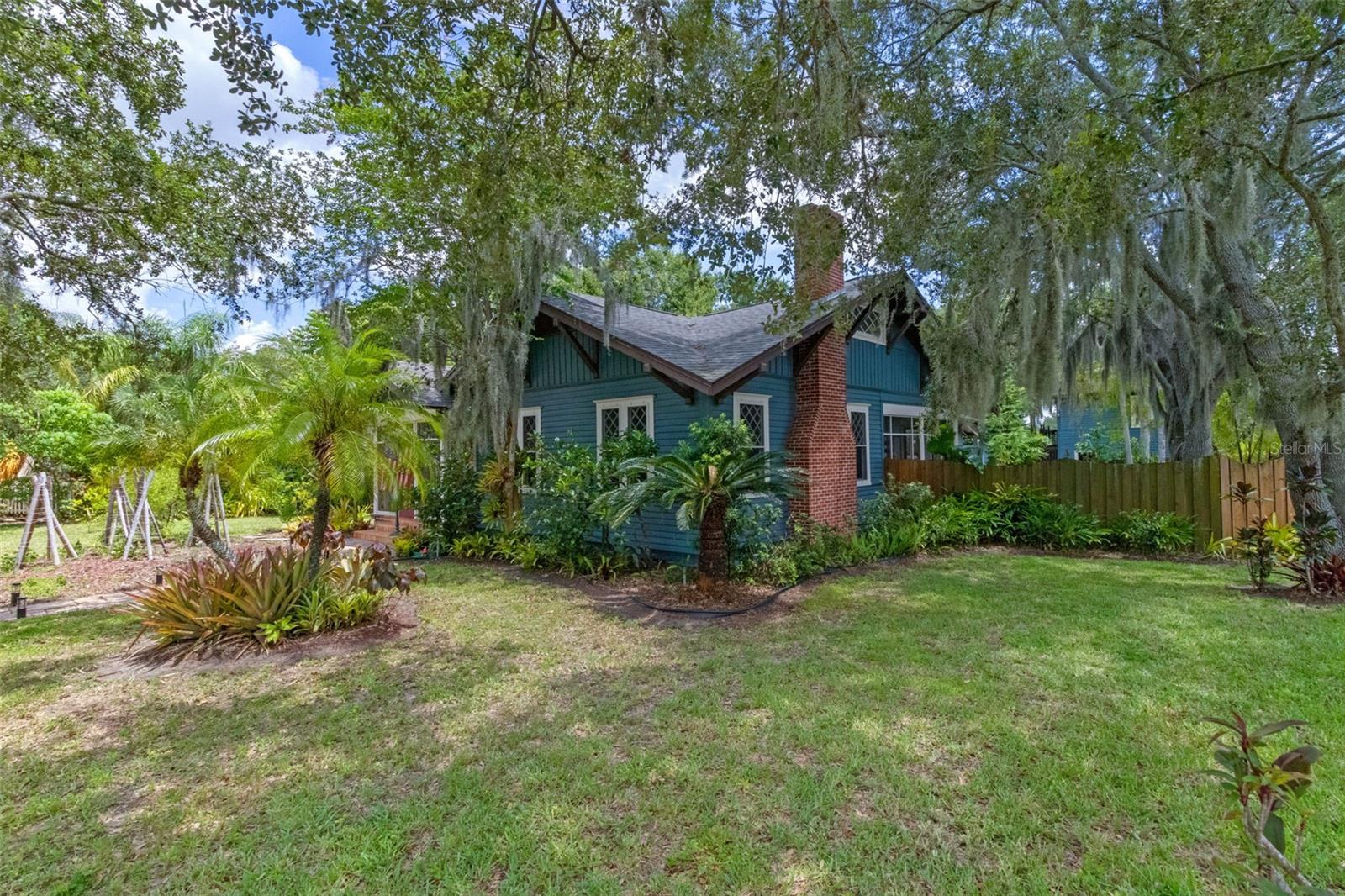302 Central Avenue, Lake Wales, FL 33853
Property Photos

Would you like to sell your home before you purchase this one?
Priced at Only: $475,000
For more Information Call:
Address: 302 Central Avenue, Lake Wales, FL 33853
Property Location and Similar Properties
- MLS#: TB8410619 ( Residential )
- Street Address: 302 Central Avenue
- Viewed: 2
- Price: $475,000
- Price sqft: $152
- Waterfront: No
- Year Built: 1916
- Bldg sqft: 3128
- Bedrooms: 4
- Total Baths: 4
- Full Baths: 4
- Garage / Parking Spaces: 2
- Days On Market: 1
- Additional Information
- Geolocation: 27.9009 / -81.5853
- County: POLK
- City: Lake Wales
- Zipcode: 33853
- Subdivision: Lake Wales
- Provided by: REAL BROKER, LLC
- DMCA Notice
-
DescriptionStep back in time and experience the timeless charm of one of the original homes in Lake Wales, lovingly maintained and thoughtfully preserved since its construction in 1915 by renowned local craftsman J.F. Townsend. This distinguished Arts and Crafts Bungalow stands as a testament to the areas rich architectural heritage and offers an unmatched opportunity to own a piece of local history. Set on a generously sized corner lot shaded by majestic oak trees and surrounded by mature landscaping, the property offers a serene escape just steps from Downtown Lake Wales and a short walk to Lake Wailes, where you can enjoy scenic walks, birdwatching, or peaceful reflection by the water. From the moment you arrive, the character of this home is undeniable. A welcoming screened front porch offers front row views of community events and parades along Central Avenue. Inside, the living room features six large diamond muntin windows that fill the space with natural light, original hardwood parquet flooring, a field tile wood burning fireplace with carved mantel, crown molding with picture rail, and a stunning antique arts and crafts chandelier. Historic charm continues into the dining room, which is accessed through arched pocket doors with beveled glass. A second screened porch off the dining area provides a private, tree lined escape. The home includes three bedrooms, each with its own ensuite bathroom. The primary suite, located at the rear of the home, offers privacy, an expansive wall of closets, and a tranquil screened porch overlooking the pool and original orchid house. Another bedroom features a unique sleeping porch with windows on three sides, currently serving as a cozy den and home office. Beyond the main home lies a detached two car garage with a full apartment above, complete with a kitchenette, full bath, and bedroomideal for guests, in laws, or rental income. The original orchid house, now a versatile pool house or creative studio, is air conditioned and includes a half bath, perfect for entertaining or working from home. A large pool and surrounding deck offer the perfect backdrop for outdoor gatherings, while multiple screened porches invite you to relax and enjoy views of the beautifully manicured grounds. Additional features include a whole house attic fan, spiral staircase to a massive walkable attic, and the unmistakable feeling of a home that has been deeply cared for over generations. Main home roof replaced March 2023. This is more than just a homeits a piece of Lake Wales history, beautifully preserved and ready to be enjoyed for years to come.
Payment Calculator
- Principal & Interest -
- Property Tax $
- Home Insurance $
- HOA Fees $
- Monthly -
Features
Building and Construction
- Basement: CrawlSpace
- Covered Spaces: 0.00
- Exterior Features: FrenchPatioDoors, Garden, SprinklerIrrigation
- Fencing: Wood
- Flooring: Parquet, Tile, Wood
- Living Area: 2092.00
- Other Structures: GuestHouse, Other, Storage, GarageApartment
- Roof: Shingle
Land Information
- Lot Features: CornerLot, CityLot, Landscaped
Garage and Parking
- Garage Spaces: 2.00
- Open Parking Spaces: 0.00
- Parking Features: Guest, OffStreet, ParkingPad, GarageFacesSide, OnStreet
Eco-Communities
- Pool Features: InGround
- Water Source: None
Utilities
- Carport Spaces: 0.00
- Cooling: CentralAir, AtticFan, CeilingFans
- Heating: Central
- Pets Allowed: CatsOk, DogsOk
- Sewer: PublicSewer
- Utilities: CableConnected, ElectricityConnected, HighSpeedInternetAvailable, MunicipalUtilities, WaterConnected, WaterNotAvailable
Finance and Tax Information
- Home Owners Association Fee: 0.00
- Insurance Expense: 0.00
- Net Operating Income: 0.00
- Other Expense: 0.00
- Pet Deposit: 0.00
- Security Deposit: 0.00
- Tax Year: 2024
- Trash Expense: 0.00
Other Features
- Appliances: Dishwasher, Range, Refrigerator
- Country: US
- Interior Features: CeilingFans, CentralVacuum, HighCeilings, SplitBedrooms, Attic
- Legal Description: LAKE WALES PB 1 PG 88A 88B S1&2 T30 R27 BLK 36 LOT 9 W1/2 & 10
- Levels: One
- Area Major: 33853 - Lake Wales South
- Occupant Type: Owner
- Parcel Number: 27-30-01-883000-036090
- Style: Bungalow
- The Range: 0.00
- Zoning Code: R-2
Similar Properties
Nearby Subdivisions
Alta Vista
Atkinson Subdivision
Conner Sub
Crown Pointe Ph 01
Crown Pointe Ph 02
Crown Pointe Phase One Pb 85 P
Druid Hills
Fresco Park Pb 33 Pg 20
Greenbriar Ph 01
Groveland Terrace Sub
Harper Estates
Highland Crest Ph 01
Highland Pointe Ph 02
Lake Wales
Lake Wales Heights
Lake Wales Hghts
Lake Wales Land Co Sub
Lincoln Park Add
Mc Collum Add
North Pointe Ph 01
Northshore Hlnds
Northside Heights
Pinehurst Sub
Poinciana Heights
Ridge Manor
Ridge Manor 02 Un
Roosevelt Manor
Saddlebag Lake
Scenic Bluff Ph 2
Taylor Groves
Temple Grove Terrace
Thousand Roses
Thulberrys Second Sub
Twin Lake Park Resub
Washington Park
Whispering Rdg Ph 1
Whispering Ridge Ph 01

- One Click Broker
- 800.557.8193
- Toll Free: 800.557.8193
- billing@brokeridxsites.com






































































