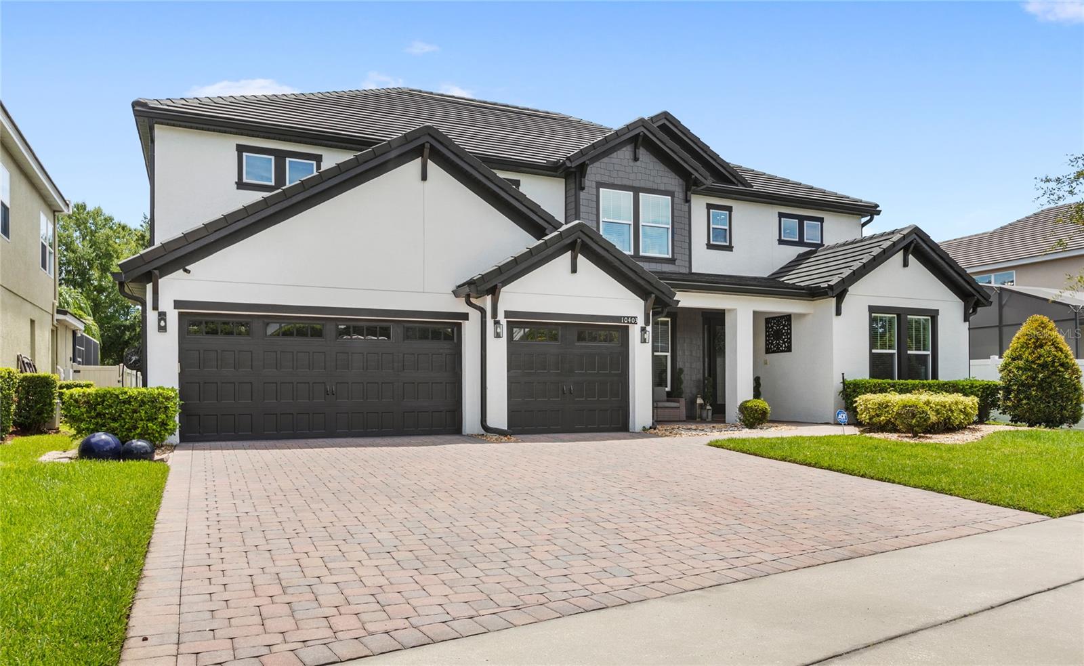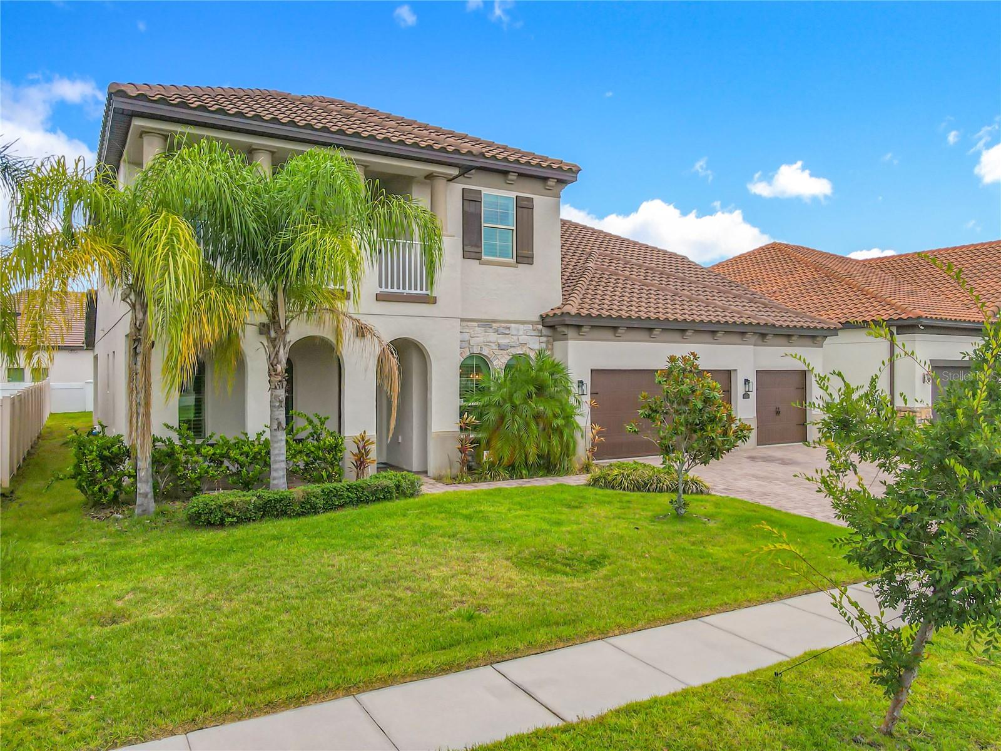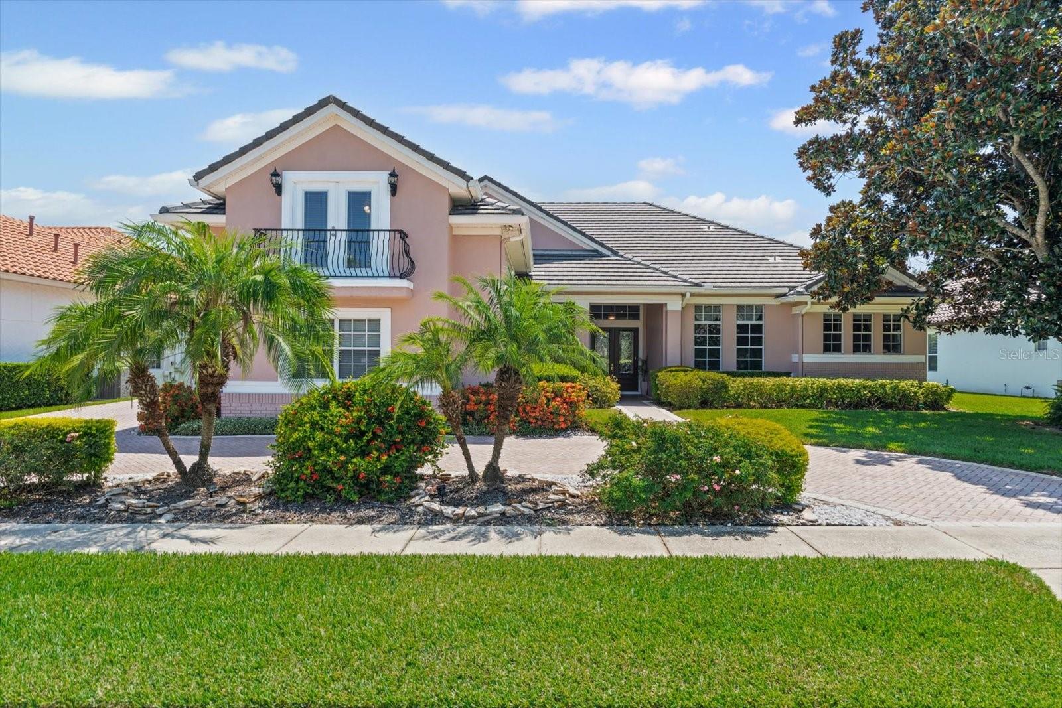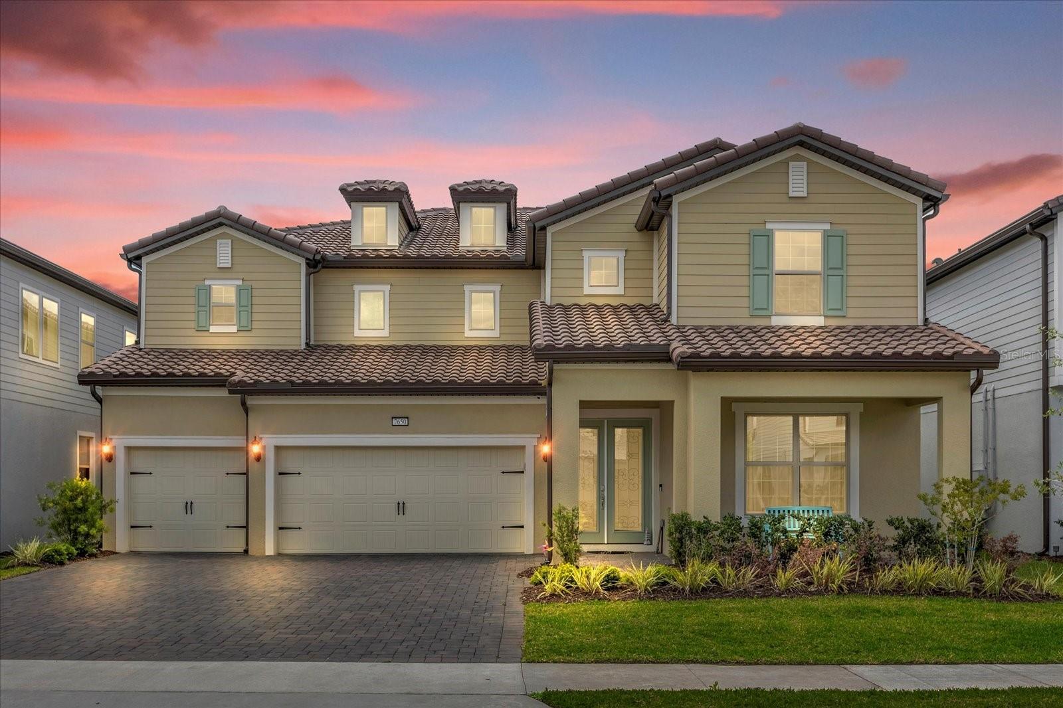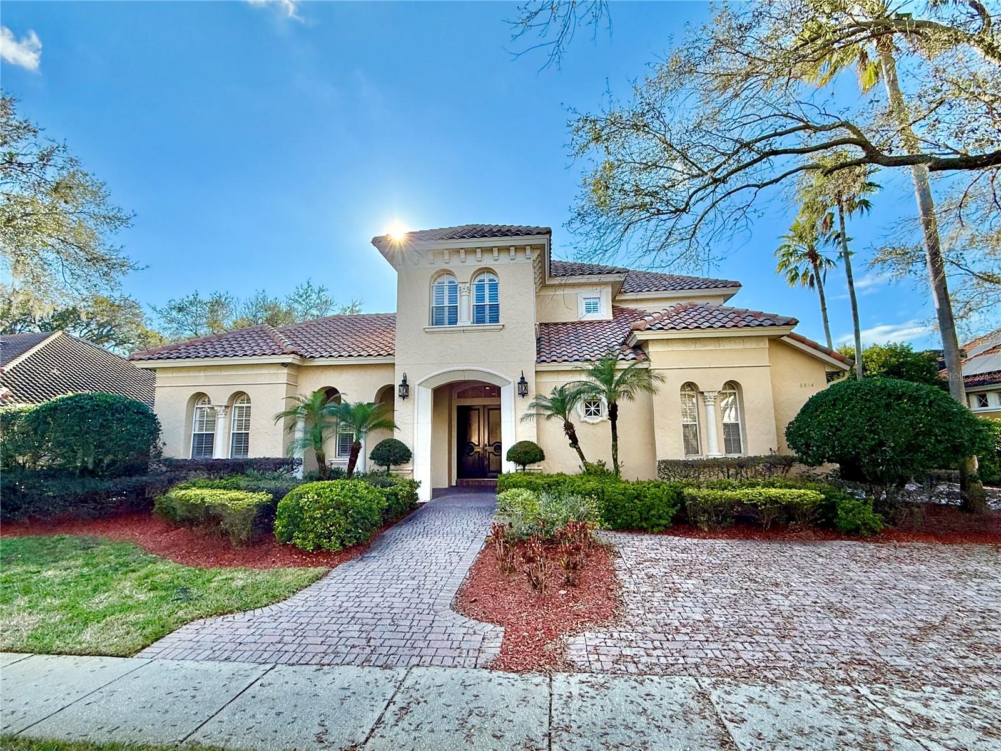8739 Cypress Reserve Circle, Orlando, FL 32836
Property Photos

Would you like to sell your home before you purchase this one?
Priced at Only: $1,235,000
For more Information Call:
Address: 8739 Cypress Reserve Circle, Orlando, FL 32836
Property Location and Similar Properties
- MLS#: A4659577 ( Residential )
- Street Address: 8739 Cypress Reserve Circle
- Viewed: 3
- Price: $1,235,000
- Price sqft: $221
- Waterfront: No
- Year Built: 2002
- Bldg sqft: 5582
- Bedrooms: 5
- Total Baths: 5
- Full Baths: 4
- 1/2 Baths: 1
- Garage / Parking Spaces: 3
- Days On Market: 2
- Additional Information
- Geolocation: 28.4394 / -81.506
- County: ORANGE
- City: Orlando
- Zipcode: 32836
- Subdivision: Reserve At Cypress Point Ph 02
- Elementary School: Bay Lake
- Middle School: Southwest
- High School: Lake Buena Vista
- Provided by: TERRA EXCELSIOR REALTY LLC
- DMCA Notice
-
DescriptionDream design, epic features, optimus prime location move in ready custom home in the heart of dr. Phillips intimate gated community with only 30 homes 20 ft ceilings with grand tray ceilings & elegant trim work custom millwork, built in cabinetry, floating shelves, and crown molding stylish indoor bar & elite outdoor kitchen private resort style pool & spa oasis fantastic parking featuring: 3 car garage w/ circular driveway low hoa no cdd globally recognized attractions including: epic universe universal studios islands of adventure walt disney worlds magic kingdom epcot animal kingdom seaworld volcano bay, blizzard beach, typhoon lagoon downtown disney the mall at millenia international drive dr. Phillips restaurant row & more around every corner live at the intersection of elegance and location. Welcome to 8739 cypress reserve circle, a uniquely custom residence nestled inside one of dr. Phillips' most intimate luxury enclaves. With just 30 custom homes behind its gates, cypress reserve offers the rare combination of exclusivity, sophistication, and access to orlando's most iconic attractions. This 5 bedroom, 4. 5 bathroom residence features soaring 20 foot ceilings, elegant tray detailing, extensive custom cabinetry, trim work, and a flexible layout complete with a private office and a fully finished upstairs bonus area with an ensuite bath, perfect as a 5th bedroom, theater, or multigenerational suite. The home's expansive formal living and dining areas flow seamlessly into a designer kitchen and custom cocktail bar (vibes included), adding elegance and style to your exclusive gatherings. Enhanced evermore, as you step outside to your private resort, showcasing a sparkling pool, waterfall spa, elite summer kitchen, and fenced in tropical landscaping that completes this entertainer's dream. Schedule your visit today to personally experience this rare opportunity to live in luxury, convenience, and community in one of central florida's most desirable and globally coveted addresses. Now showing by appointment, schedule your private tour today.
Payment Calculator
- Principal & Interest -
- Property Tax $
- Home Insurance $
- HOA Fees $
- Monthly -
Features
Building and Construction
- Covered Spaces: 0.00
- Exterior Features: Balcony, FrenchPatioDoors, Garden, SprinklerIrrigation, OutdoorGrill, OutdoorKitchen, RainGutters
- Fencing: Fenced, Masonry, Other
- Flooring: Carpet, CeramicTile, Wood
- Living Area: 3865.00
- Other Structures: OutdoorKitchen
- Roof: Tile
Property Information
- Property Condition: NewConstruction
Land Information
- Lot Features: NearGolfCourse, OutsideCityLimits, PrivateRoad, Landscaped
School Information
- High School: Lake Buena Vista High School
- Middle School: Southwest Middle
- School Elementary: Bay Lake Elementary
Garage and Parking
- Garage Spaces: 3.00
- Open Parking Spaces: 0.00
- Parking Features: CircularDriveway, Driveway, Garage, GarageDoorOpener, GarageFacesSide
Eco-Communities
- Pool Features: Gunite, Heated, InGround, OutsideBathAccess, Other, PoolSweep, ScreenEnclosure
- Water Source: Public
Utilities
- Carport Spaces: 0.00
- Cooling: CentralAir, Other, CeilingFans
- Heating: Central, Electric, NaturalGas
- Pets Allowed: CatsOk, DogsOk, Yes
- Sewer: PublicSewer
- Utilities: CableAvailable, NaturalGasConnected, HighSpeedInternetAvailable, PhoneAvailable, SewerAvailable, SewerConnected, UndergroundUtilities
Amenities
- Association Amenities: Gated, Playground, TennisCourts
Finance and Tax Information
- Home Owners Association Fee: 1700.00
- Insurance Expense: 0.00
- Net Operating Income: 0.00
- Other Expense: 0.00
- Pet Deposit: 0.00
- Security Deposit: 0.00
- Tax Year: 2024
- Trash Expense: 0.00
Other Features
- Appliances: BuiltInOven, ConvectionOven, Cooktop, Dryer, Dishwasher, ExhaustFan, Freezer, Disposal, GasWaterHeater, IceMaker, Microwave, Range, Refrigerator, Washer
- Country: US
- Interior Features: BuiltInFeatures, TrayCeilings, CeilingFans, CrownMolding, CathedralCeilings, CentralVacuum, DryBar, EatInKitchen, HighCeilings, KitchenFamilyRoomCombo, MainLevelPrimary, OpenFloorplan, StoneCounters, SplitBedrooms, VaultedCeilings, WalkInClosets, WoodCabinets, WindowTreatments, SeparateFormalDiningRoom, SeparateFormalLivingRoom, Loft
- Legal Description: RESERVE AT CYPRESS POINT PH 2 47/46 LOT48
- Levels: Two
- Area Major: 32836 - Orlando/Dr. Phillips/Bay Vista
- Occupant Type: Owner
- Parcel Number: 34-23-28-7372-00-480
- Style: Custom, Florida, SpanishMediterranean
- The Range: 0.00
- View: Garden, Pool
- Zoning Code: P-D
Similar Properties
Nearby Subdivisions
8303 Residence
8303 Resort
Arlington Bay
Bay Vista Estates
Bella Nottevizcaya Ph 03 A C
Brentwood Club Ph 01
Bristol Park
Bristol Park Ph 01
Bristol Park Ph 02
Bristol Park Ph 2
Cypress Chase
Cypress Chase Ut 01 50 83
Cypress Point
Cypress Point Ph 02
Cypress Point Ph 03
Cypress Shores
Diamond Cove
Emerald Forest
Estates At Parkside
Estates At Phillips Landing
Estates At Phillips Landing Ph
Estates/parkside
Estatesparkside
Golden Oak Ph 4
Granada Villas
Granada Villas Ph 01
Granada Villas Ph 02
Granada Villas Ph 03
Grande Pines
Heritage Bay Drive Phillips Fl
Heritage Bay Ph 02
Heritage Bay Phillips Landing
Lake Sheen Estates
Lake Sheen Sound
Mabel Bridge
Mabel Bridge Ph 02
Mabel Bridge Ph 3
Mabel Bridge Ph 4
Mabel Bridge Ph 5a Rep
Mirabella At Vizcaya Phase Thr
Newbury Park
Parkside Ph 1
Parkside Ph 2
Parkview Reserve
Parkview Reserve Ph 1
Parkview Reserve Ph 2
Phillips Grove
Phillips Grove Tr I
Phillips Grove Tr J Rep
Phillips Landing
Provencelk Sheen
Rancho Bay Villa
Reserve At Cypress Point
Reserve At Cypress Point Ph 02
Royal Cypress Preserve
Royal Cypress Preserveph 2
Royal Cypress Preserveph 4
Royal Cypress Preserveph 5
Royal Legacy Estates
Ruby Lake
Ruby Lake Ph 1
Ruby Lake Ph 2
Sand Lake Cove Ph 02
Sand Lake Cove Ph 03
Sand Lake Point
Turtle Creek
Venezia
Vizcaya Ph 01 4529
Waters Edge Boca Pointe At Tur
Willis R Mungers Land Sub

- One Click Broker
- 800.557.8193
- Toll Free: 800.557.8193
- billing@brokeridxsites.com























































































