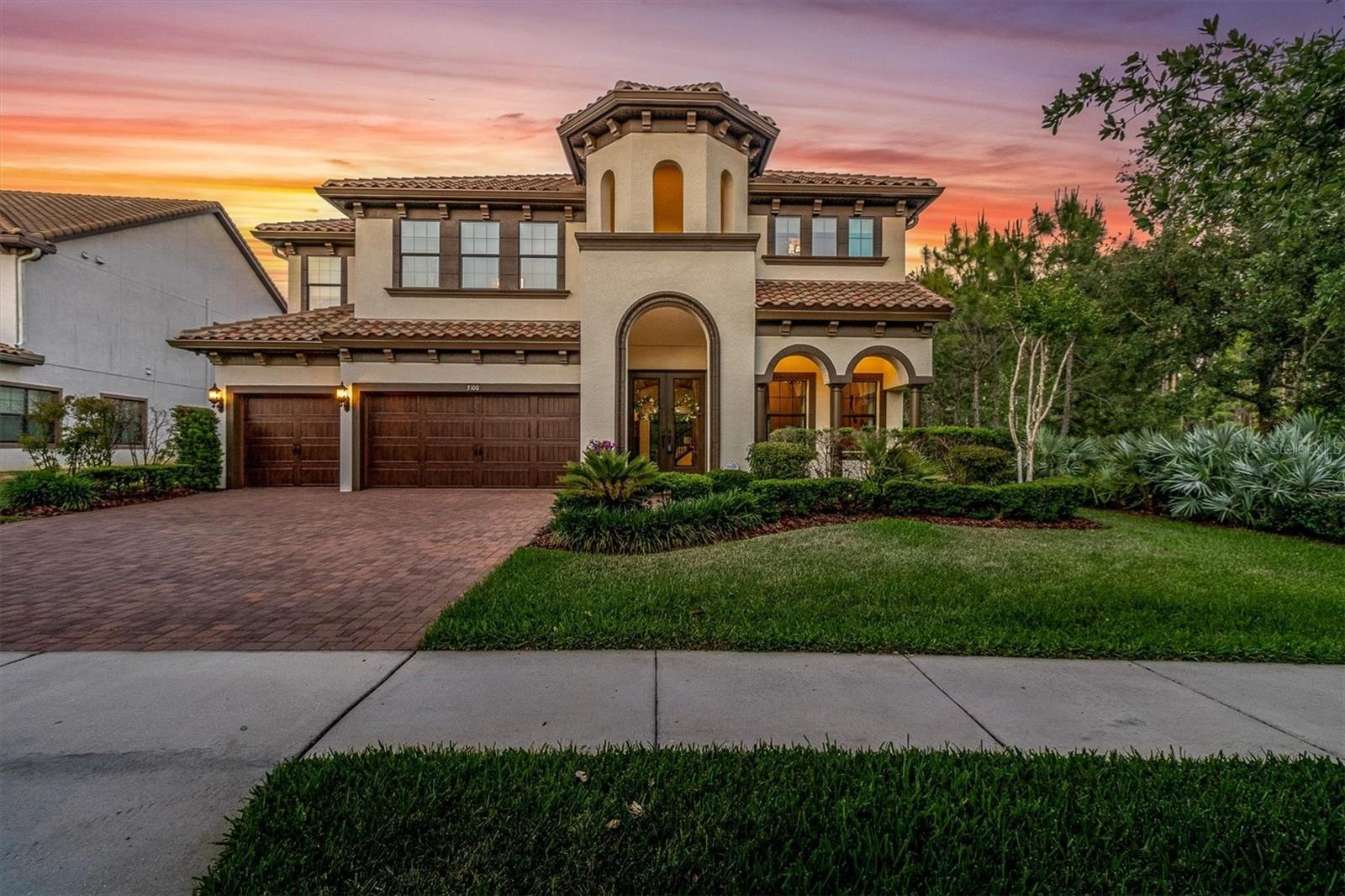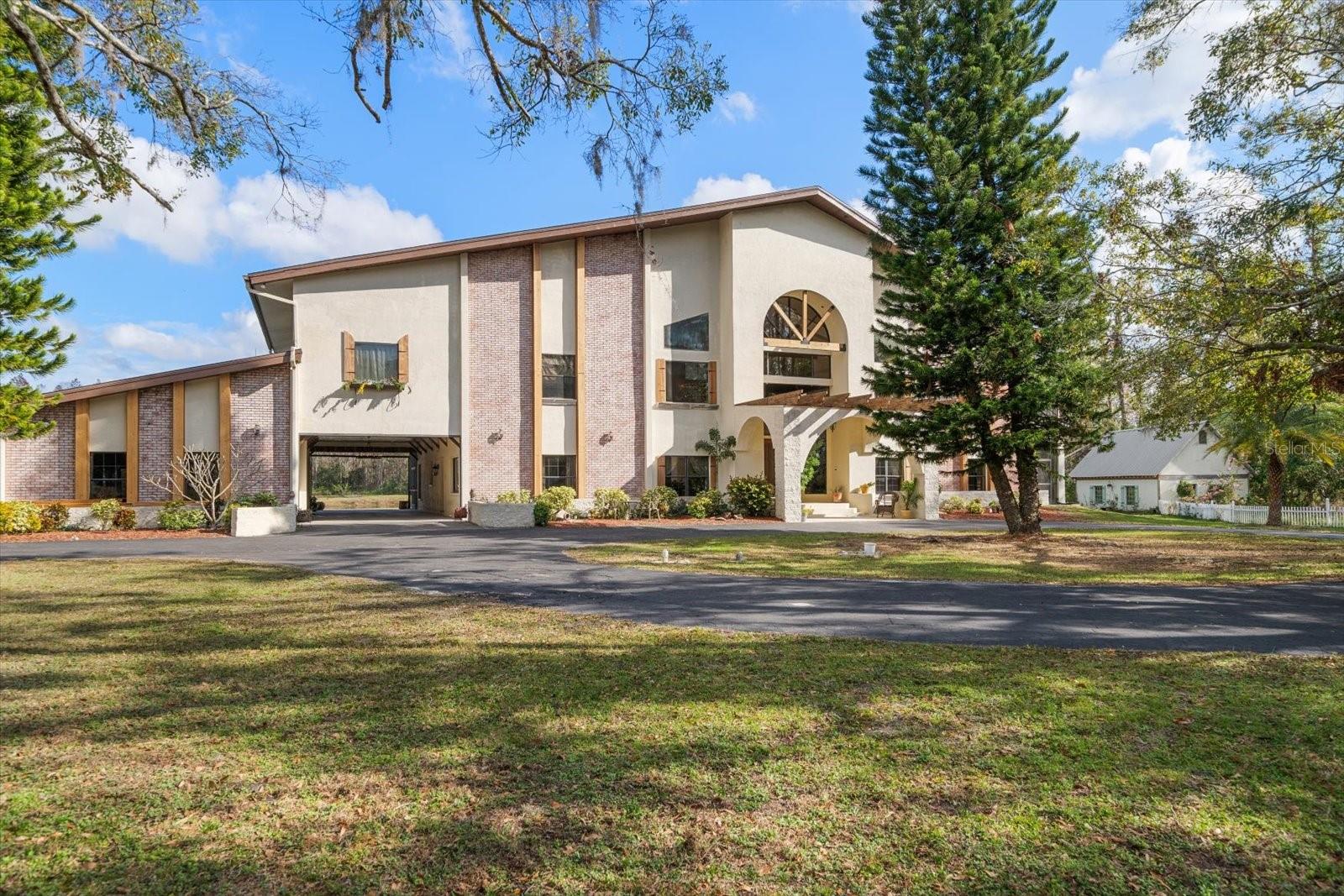4025 Bonfire Drive, Odessa, FL 33556
Property Photos

Would you like to sell your home before you purchase this one?
Priced at Only: $1,499,900
For more Information Call:
Address: 4025 Bonfire Drive, Odessa, FL 33556
Property Location and Similar Properties
- MLS#: TB8410708 ( Residential )
- Street Address: 4025 Bonfire Drive
- Viewed: 2
- Price: $1,499,900
- Price sqft: $289
- Waterfront: No
- Year Built: 2021
- Bldg sqft: 5191
- Bedrooms: 5
- Total Baths: 4
- Full Baths: 3
- 1/2 Baths: 1
- Garage / Parking Spaces: 3
- Days On Market: 2
- Additional Information
- Geolocation: 28.2165 / -82.608
- County: PASCO
- City: Odessa
- Zipcode: 33556
- Subdivision: Whitfield Preserve Ph 2
- Elementary School: Starkey Ranch K 8
- Middle School: Starkey Ranch K 8
- High School: River Ridge High PO
- Provided by: KELLER WILLIAMS TAMPA CENTRAL
- DMCA Notice
-
DescriptionSet within the desirable Whitfield Preserve neighborhood of Starkey Ranch, this home offers a combination of functional design and thoughtful upgrades. The property includes five bedrooms, with two owners suites, and features a saltwater pool, an outdoor kitchen, and water views that create a peaceful backdrop. Inside, a wide foyer opens into a layout that balances open spaces with private areas. To one side, theres a dedicated office space and powder bathroom, while opposite, a formal dining area provides a comfortable setting for meals. The two story great room is centered around a custom built feature wall, serving as a focal point for gatherings. The kitchen is equipped for everyday cooking and entertaining, featuring two islands, high quality cabinetry, a built in oven and microwave, a natural gas cooktop, and a dishwasher. Under cabinet lighting enhances visibility, while the French door refrigerator and large walk in pantry add storage. An additional under stair closet provides extra space. The main floor includes one of two owners suites, with bamboo flooring and amazing water views. The en suite bath has a soaking tub, dual vanities, dual closets, and a water closet for privacy. Upstairs, the second owners suite includes a space that can serve as a sitting or workspace. The en suite features a soaking tub, dual vanities, and a water closet. Three more bedrooms share a dual vanity bathroom with a separate room for the toilet, tub, and showerdesigned to accommodate family or guests comfortably. A bonus room overlooks the backyard, making it ideal for a home office, playroom, or craft space, while a media room offers a dedicated spot for entertainment. Stepping outside, the backyard is designed for relaxation and outdoor living, with a saltwater pool and a paved patio area with an outdoor kitchen. The views overlook a pond and the expansive JB Starkey Wilderness Preserve, providing a natural setting for outdoor enjoyment. Additional features include laundry room, 3 car garage with Windsor steel garage doors, 8 foot interior doors, a durable tile roof, 10 foot ceilings, upgraded lighting fixtures, floodlights, recessed LED lighting, Moen faucets, hurricane shutters, professional landscaping with reclaimed water irrigation, Low E dual pane windows, R 38 attic insulation, gutters, high efficiency air conditioning, a tankless gas water heater, and other efficiency and safety upgrades. Located in Starkey Ranch, a community that spans 2,400 acres just off SR 54 and near the Suncoast Parkway, this home provides easy access to schools, libraries, trails, nature preserves, and a range of amenities. Its a short drive to beaches, airports, shopping centers, medical facilities, and recreational areas. Schedule your visit today to see how this home can fit your lifestyle.
Payment Calculator
- Principal & Interest -
- Property Tax $
- Home Insurance $
- HOA Fees $
- Monthly -
Features
Building and Construction
- Covered Spaces: 0.00
- Exterior Features: OutdoorKitchen
- Flooring: Bamboo, Tile
- Living Area: 4181.00
- Roof: Shingle
School Information
- High School: River Ridge High-PO
- Middle School: Starkey Ranch K-8
- School Elementary: Starkey Ranch K-8
Garage and Parking
- Garage Spaces: 3.00
- Open Parking Spaces: 0.00
Eco-Communities
- Pool Features: InGround
- Water Source: Public
Utilities
- Carport Spaces: 0.00
- Cooling: CentralAir, CeilingFans
- Heating: Electric
- Pets Allowed: Yes
- Sewer: PublicSewer
- Utilities: CableAvailable
Finance and Tax Information
- Home Owners Association Fee: 85.00
- Insurance Expense: 0.00
- Net Operating Income: 0.00
- Other Expense: 0.00
- Pet Deposit: 0.00
- Security Deposit: 0.00
- Tax Year: 2024
- Trash Expense: 0.00
Other Features
- Appliances: Cooktop, Dryer, Dishwasher, Microwave, Refrigerator, Washer
- Country: US
- Interior Features: CeilingFans, EatInKitchen, HighCeilings, KitchenFamilyRoomCombo
- Legal Description: WHITFIELD PRESERVE PHASE 2 PB 81 PG 139 BLOCK 1 LOT 32
- Levels: Two
- Area Major: 33556 - Odessa
- Occupant Type: Owner
- Parcel Number: 17-26-21-0130-00100-0320
- The Range: 0.00
- View: Pond, Water
- Zoning Code: MPUD
Similar Properties
Nearby Subdivisions
01j Cypress Lake Estates
01j | Cypress Lake Estates
04 Lakes Estates
Arbor Lakes Ph 02
Arbor Lakes Ph 1a
Arbor Lakes Ph 1b
Arbor Lakes Ph 2
Ashley Lakes Ph 01
Ashley Lakes Ph 2a
Asturia Ph 1a
Asturia Ph 1b 1c
Asturia Ph 3
Belle Meade
Canterbury North At The Eagles
Canterbury Village
Carencia
Citrus Green Ph 2
Clarkmere
Copeland Creek
Cypress Lake Estates
Eagles Canterbury Village
Echo Lake Estates Ph 1
Esplanade/starkey Ranch Ph 1
Esplanade/starkey Ranch Ph 4
Farmington
Grey Hawk At Lake Polo Ph 02
Hammock Woods
Holdiay Club
Holiday Club
Innfields Sub
Ivy Lake Estates
Keystone Farms Minor Sub
Keystone Lake View Park
Keystone Manorminor Sub
Keystone Meadow I
Keystone Park
Keystone Park Colony
Keystone Park Colony Land Co
Keystone Park Colony Sub
Keystone Shores Estates
Lake Armistead Estates
Larson Nine Eagles
Lindawoods Sub
Northlake Village
Northton Groves Sub
Odessa Gardens
Odessa Preserve
Parker Pointe Ph 01
Prestwick At The Eagles Trct1
Pretty Lake Estates
Rainbow Terrace
Reserve On Rock Lake
Ridgeland Rep
South Branch Preserve
South Branch Preserve 1
South Branch Preserve Ph 2a
South Branch Preserve Ph 2b
South Branch Preserve Ph 2b &
South Branch Preserve Ph 4a 4
St Andrews Eagles Uniphases13
Starkey Ranch
Starkey Ranch Whitfield Prese
Starkey Ranch - Whitfield Pres
Starkey Ranch Lake Blanche
Starkey Ranch Ph 1 Pcls 8 9
Starkey Ranch Ph 1 Pcls 8 & 9
Starkey Ranch Ph 1 Prcl D
Starkey Ranch Ph 2 Pcls 8 9
Starkey Ranch Ph 3
Starkey Ranch Prcl A
Starkey Ranch Prcl B2
Starkey Ranch Prcl Bl
Starkey Ranch Prcl C1
Starkey Ranch Prcl D Ph 1
Starkey Ranch Prcl D Ph 2
Starkey Ranch Prcl F Ph 1
Starkey Ranch Village 1 Ph 1-5
Starkey Ranch Village 1 Ph 15
Starkey Ranch Village 1 Ph 2a
Starkey Ranch Village 1 Ph 2b
Starkey Ranch Village 1 Ph 3
Starkey Ranch Village 1 Ph 4a-
Starkey Ranch Village 1 Ph 4a4
Starkey Ranch Village 1 Ph 5
Starkey Ranch Village 2 Ph 1a
Starkey Ranch Village 2 Ph 1b-
Starkey Ranch Village 2 Ph 1b1
Starkey Ranch Village 2 Ph 1b2
Starkey Ranch Village 2 Ph 2a
Starkey Ranch Village 2 Phase
Starkey Ranch Whitfield Preser
Steeplechase
Stillwater Ph 2
Tarramor Ph 1
Tarramor Ph 2
The Eagles
The Lakes At Van Dyke Farms
The Nest
The Trails At Van Dyke Farms
Turnberry At The Eagles
Turnberry At The Eagles Un 2
Turnberry At The Eagles-first
Turnberry At The Eaglesfirst
Unplatted
Victoria Lakes
Watercrest Ph 1
Waterstone
Whitfield Preserve Ph 1
Whitfield Preserve Ph 2
Windsor Park At The Eagles-fi
Windsor Park At The Eaglesfi
Woods Of Eden Rock
Wyndham Lakes Ph 04
Wyndham Lakes Ph 2
Zzz Unplatted
Zzz/ Unplatted

- One Click Broker
- 800.557.8193
- Toll Free: 800.557.8193
- billing@brokeridxsites.com


















































