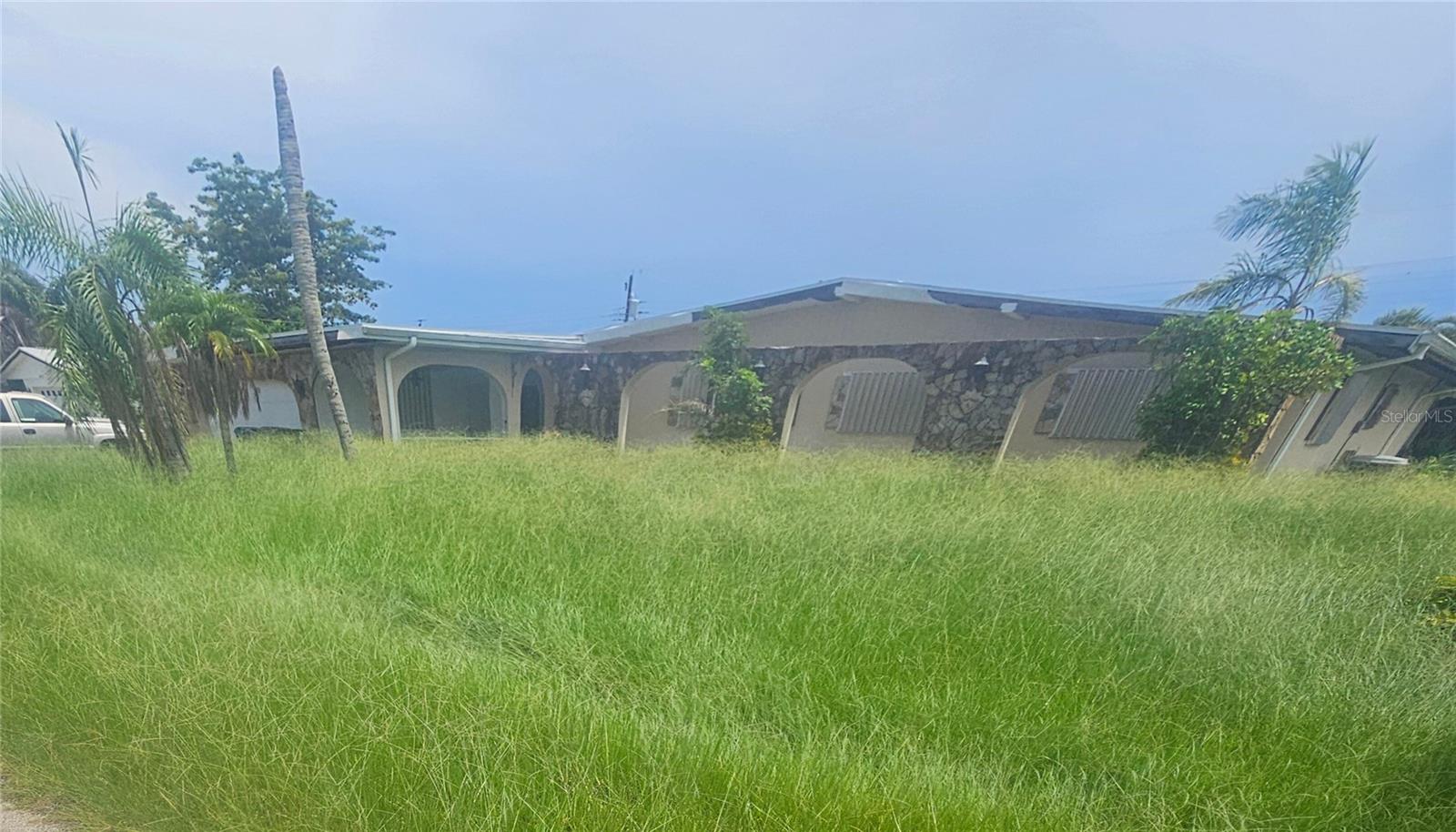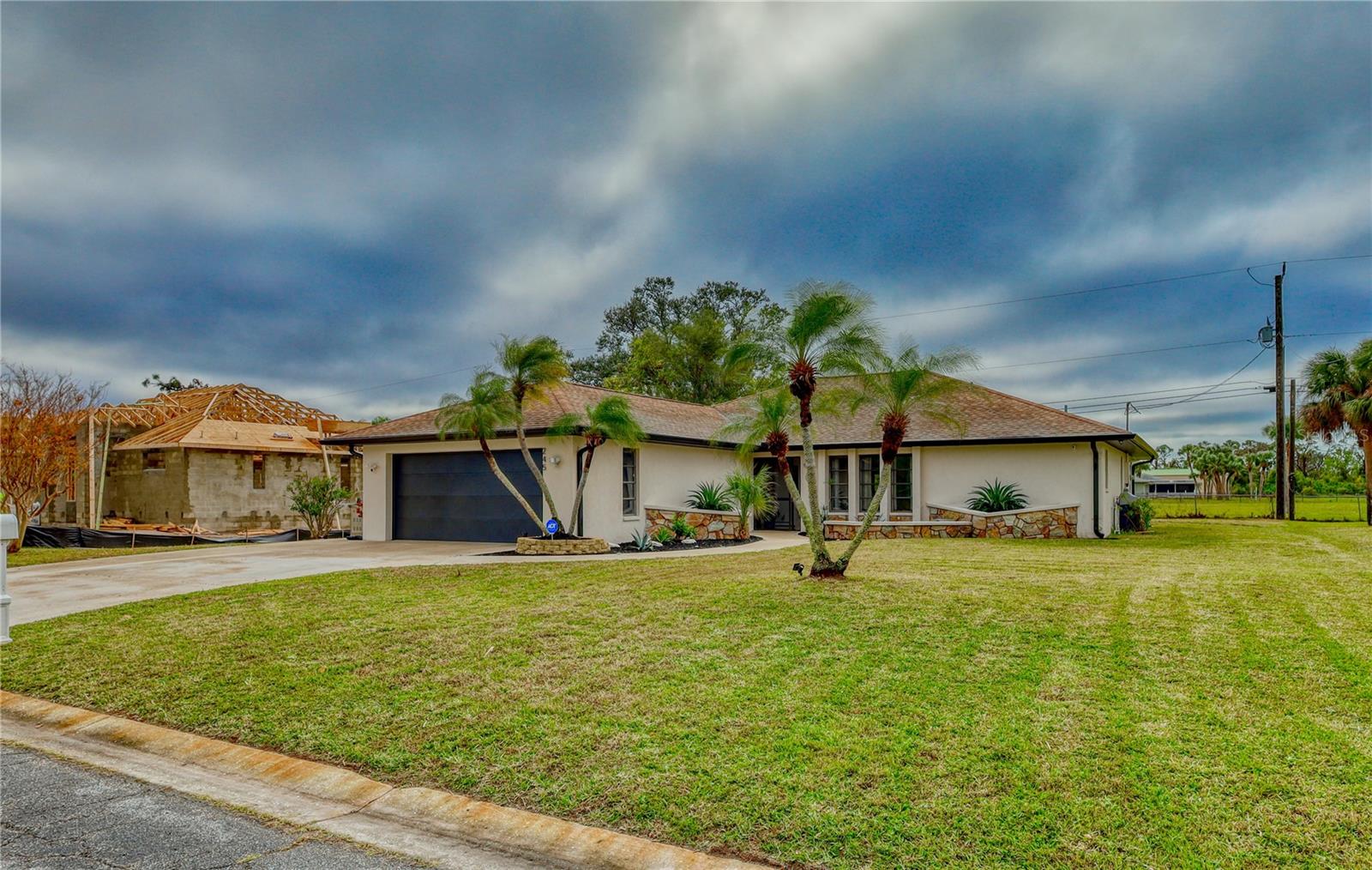203 Broadway Street, Englewood, FL 34223
Property Photos

Would you like to sell your home before you purchase this one?
Priced at Only: $415,000
For more Information Call:
Address: 203 Broadway Street, Englewood, FL 34223
Property Location and Similar Properties
- MLS#: A4659862 ( Residential )
- Street Address: 203 Broadway Street
- Viewed: 2
- Price: $415,000
- Price sqft: $205
- Waterfront: No
- Year Built: 1962
- Bldg sqft: 2024
- Bedrooms: 3
- Total Baths: 2
- Full Baths: 2
- Garage / Parking Spaces: 2
- Days On Market: 2
- Additional Information
- Geolocation: 26.965 / -82.3506
- County: SARASOTA
- City: Englewood
- Zipcode: 34223
- Subdivision: 1309 Resteiner Heights
- Elementary School: Englewood Elementary
- Middle School: Venice Area Middle
- High School: Lemon Bay High
- Provided by: SHOWTIME REALTY
- DMCA Notice
-
DescriptionWell maintained POOL Home on LARGE CORNER LOT with covered parking and three bedrooms and two bathrooms can convey turn key furnished including brand new 2025 furniture in bedroom 3. FULLY FENCED back yard with SHED! Peaceful and well established Englewood neighborhood 3.5 miles to the BEACH! This property is ideal for year round living or a warm weather retreat. Step inside to discover an inviting open floor plan with soft close kitchen cabinets and drawers (installed 2023), stainless steel finish oven and dishwasher new in 2025, stainless steel finish LG refrigerator (note: large enough for a large pizze box) and microwave new in 2023. perfect for both everyday living and entertaining. The heart of the home flows effortlessly into the dining and living areas, all overlooking the sparkling pool through large windows and sliders that bring in abundant natural light. Throughout the house, most outlets are electrical plugs AND USB ports. Relax outdoors in your private, fully fenced backyarda tranquil setting with mature landscaping and an established yard that offers both beauty and privacy. The screened pool enclosure was completely redone in 2023, making it the ideal place to unwind or entertain guests. Enjoy the peace of mind that comes with a newer roof (2022) and a versatile HVAC system with gas heat and electric cooling, providing efficient year round comfort. RV owners will love the 30 amp electrical hookup, adding even more flexibility for travel enthusiasts or visiting guests. One of the most desirable features of this home is optional access to the private Englewood Gardens Beach Club, where you can enjoy deeded Gulf front beach access, parking, restrooms, and clubhouse amenities just minutes away. Loaded with special touches throughout and located in a quiet coastal area close to shopping, dining, and the pristine Gulf beaches, this home offers a rare blend of serenity, style, and lifestyle convenience. (some perosnal property exceptions to contents that convey) NO HOA!
Payment Calculator
- Principal & Interest -
- Property Tax $
- Home Insurance $
- HOA Fees $
- Monthly -
Features
Building and Construction
- Covered Spaces: 0.00
- Exterior Features: FrenchPatioDoors, Garden, Lighting, RainGutters, Storage
- Fencing: Fenced, Wood
- Flooring: CeramicTile, Vinyl
- Living Area: 1208.00
- Other Structures: Sheds
- Roof: Shingle
Property Information
- Property Condition: NewConstruction
Land Information
- Lot Features: Cleared, CornerLot, Flat, Level, OutsideCityLimits, Landscaped
School Information
- High School: Lemon Bay High
- Middle School: Venice Area Middle
- School Elementary: Englewood Elementary
Garage and Parking
- Garage Spaces: 1.00
- Open Parking Spaces: 0.00
- Parking Features: CircularDriveway, Driveway, OffStreet, ParkingPad
Eco-Communities
- Pool Features: Gunite, InGround, ScreenEnclosure
- Water Source: Public
Utilities
- Carport Spaces: 1.00
- Cooling: CentralAir
- Heating: Electric, Gas
- Sewer: PublicSewer
- Utilities: CableAvailable, CableConnected, ElectricityAvailable, ElectricityConnected, MunicipalUtilities, SewerAvailable, SewerConnected, WaterAvailable, WaterConnected
Finance and Tax Information
- Home Owners Association Fee: 0.00
- Insurance Expense: 0.00
- Net Operating Income: 0.00
- Other Expense: 0.00
- Pet Deposit: 0.00
- Security Deposit: 0.00
- Tax Year: 2024
- Trash Expense: 0.00
Other Features
- Appliances: Dryer, Dishwasher, Microwave, Range, Refrigerator, Washer
- Country: US
- Interior Features: BuiltInFeatures, MainLevelPrimary
- Legal Description: LOT 1 BLK B RESTEINER HEIGHTS
- Levels: One
- Area Major: 34223 - Englewood
- Occupant Type: Owner
- Parcel Number: 0852120047
- Possession: CloseOfEscrow, Negotiable
- Style: Florida
- The Range: 0.00
- View: Garden
Similar Properties
Nearby Subdivisions
0000
1309 Resteiner Heights
1309 - Resteiner Heights
3470 - Beachwalk By Manasota K
3539 Shores At Stillwater Pha
3539 - Shores At Stillwater Ph
Acreage
Admirals Point Condo
Alameda Isles
Allenwood
Alston Haste
Anderson Acres
Arlington Cove
Artist Acres
Artists Enclave
Bay View Manor
Bay Vista Blvd
Bay Vista Blvd Add 03
Bayview Gardens
Beachwalk By Manasota Key
Blue Dolphin Estates
Boca Royale
Boca Royale Englewood Golf Vi
Boca Royale Ph 1
Boca Royale Ph 2 Un 12
Boca Royale Ph 2 Un 14
Boca Royale Un 12 Ph 2
Boca Royale Un 13
Boca Royale Un 16
Boca Royale Unit 16
Brucewood Bayou
Caroll Wood Estates
Clintwood Acres
Dalelake Estates
Deer Creek Cove
Deer Creek Estates
East Englewood
Englewood Farm Acres
Englewood Gardens
Englewood Golf Villas 04
Englewood Homeacres 1st Add
Englewood Homeacres Lemon Bay
Englewood Isles
Englewood Isles Sub
Englewood Isles Sub Unit 1
Englewood Of
Englewood Park Amd Of
Englewood Pines
Englewood Shores
Englewood Shores Sub
Englewood Sub Of Grove Lt 90
Englewood View
Englewwod View
Foxwood
Goulds Add
Grove City Land Companys
Gulf Coast Groves Sub
Gulf Coast Park
H A Ainger
Harter Sub
Heasley Thomas E Sub
Heritage Creek
Highland Pines
Keyway Place
Lake Holley Sub
Lakes At Park Forest
Lakeview Terrace
Lammps 1st Add
Lamps Add 01
Lasbury Pineacres Englewood
Lemon Bay Estate 01
Lemon Bay Estates
Lemon Bay Park
Longlake Estates
Manasota Gardens
Manasota Key
Manasota Land & Timber Co
Manor Haven
Marian Isles 7498
N/a
Not Applicable
Oak Forest Ph 2
Overbrook Gardens
Oxford Manor
Oxford Manor 1st Add
Oxford Manor 3rd Add
Palm Grove In Englewood
Park Forest
Park Forest Ph 1
Park Forest Ph 4
Park Forest Ph 5
Park Forest Ph 6a
Park Forest Ph 6c
Park Forrest
Paulsen Place
Pelican Shores
Piccadilly Estates
Piccadilly Ests
Pine Glen
Pine Lake Dev
Pine Manor
Pineland Sub
Point Of Pines
Point Pines
Port Charlotte
Port Charlotte Plaza Sec 07
Prospect Park Sub Of Blk 15
Prospect Park Sub Of Blk 5
Riverside
Rock Creek Park
Rock Creek Park 1st Add
Rock Creek Park 2nd Add
Rock Creek Park 3rd Add
Rocky Creek Cove
S J Chadwicks
Smithfield Sub
Stillwater
Tangerine Woods
The S 88.6 Ft To The N 974.6 F
Tyler Darling Add 01
Tyler Darlings 1st Add

- One Click Broker
- 800.557.8193
- Toll Free: 800.557.8193
- billing@brokeridxsites.com






























































