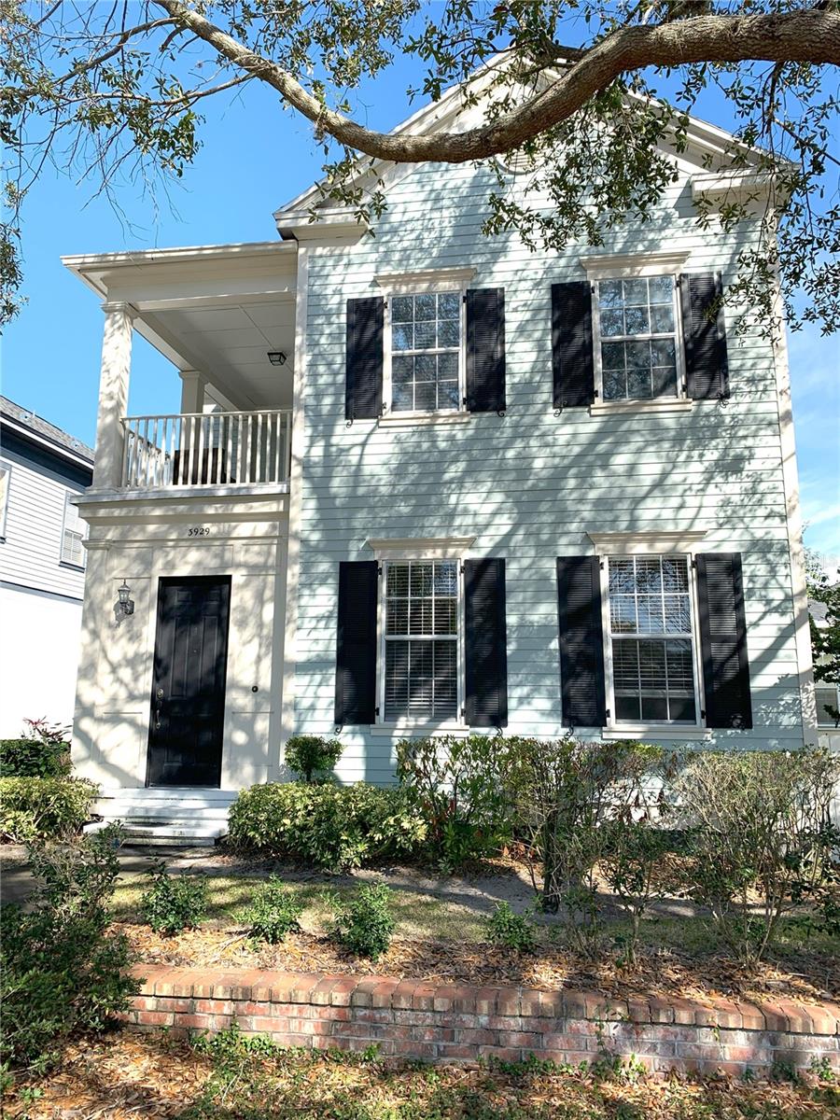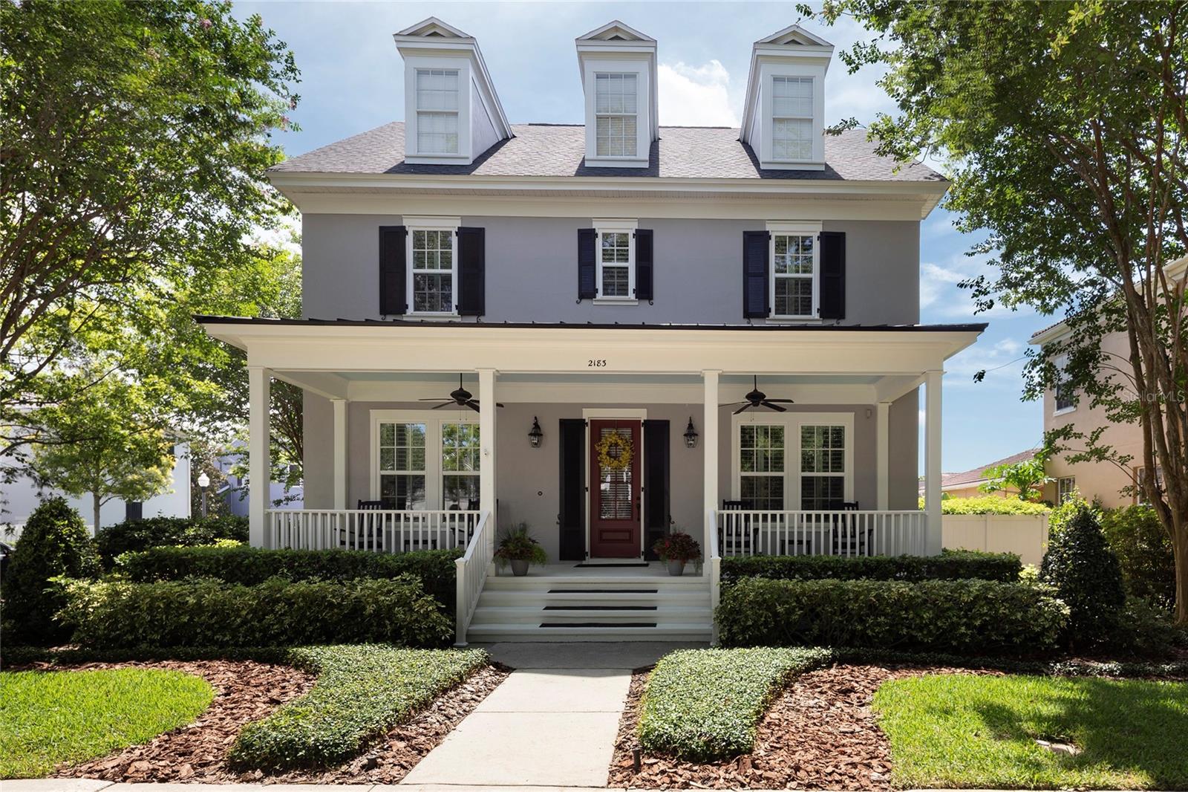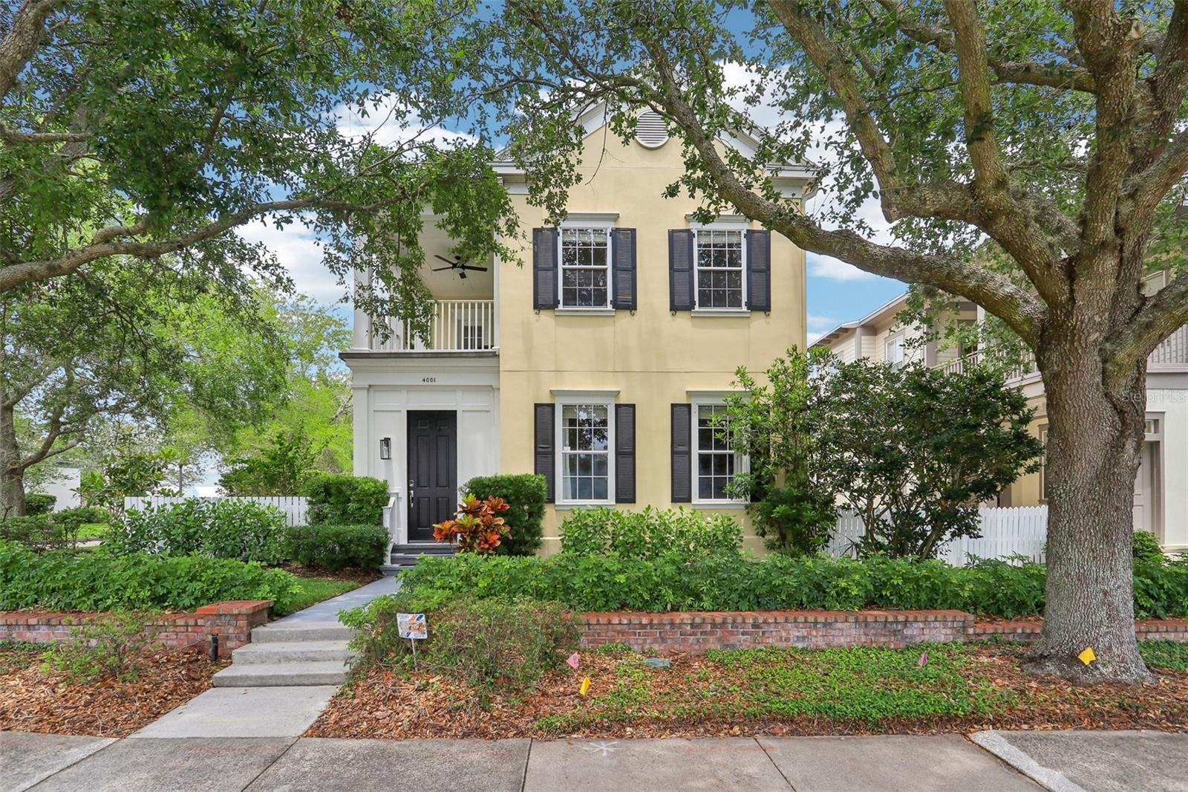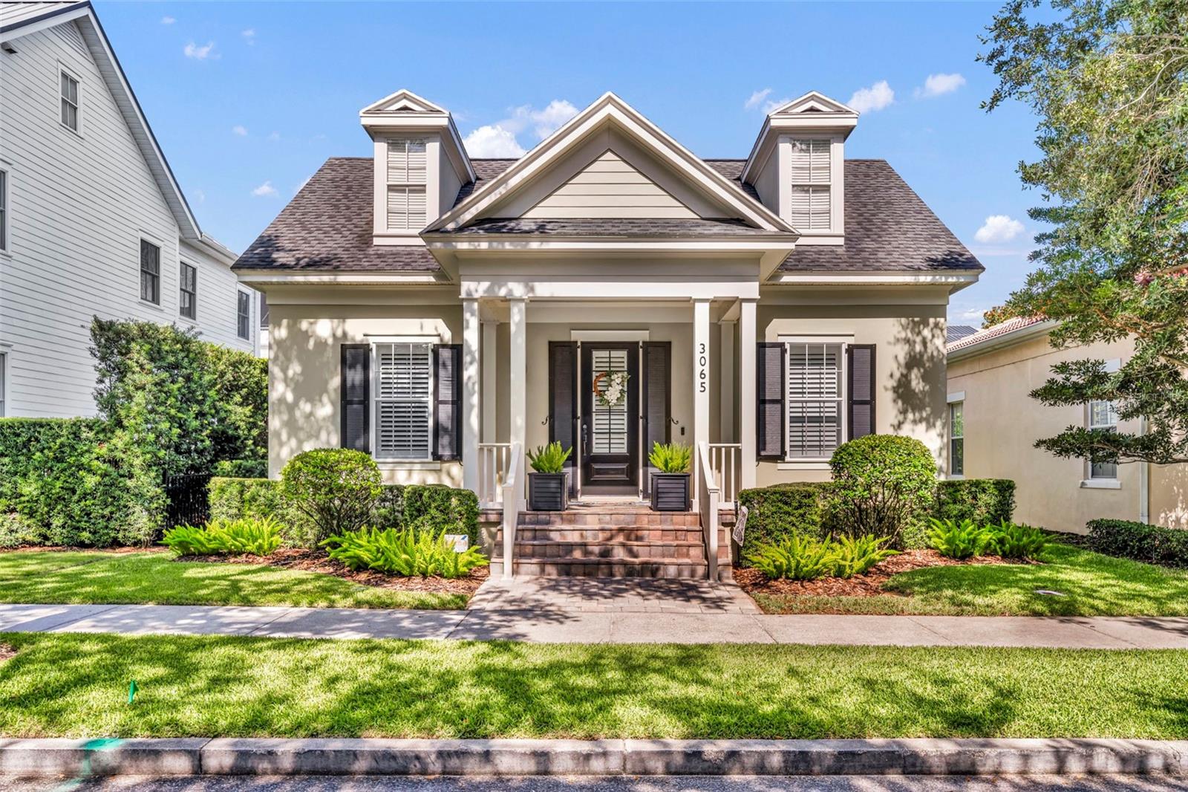3065 Lindale Avenue, Orlando, FL 32814
Property Photos

Would you like to sell your home before you purchase this one?
Priced at Only: $1,100,000
For more Information Call:
Address: 3065 Lindale Avenue, Orlando, FL 32814
Property Location and Similar Properties
- MLS#: O6328516 ( Residential )
- Street Address: 3065 Lindale Avenue
- Viewed: 2
- Price: $1,100,000
- Price sqft: $301
- Waterfront: No
- Year Built: 2010
- Bldg sqft: 3650
- Bedrooms: 3
- Total Baths: 3
- Full Baths: 3
- Garage / Parking Spaces: 2
- Days On Market: 1
- Additional Information
- Geolocation: 28.5794 / -81.3182
- County: ORANGE
- City: Orlando
- Zipcode: 32814
- Subdivision: Baldwin Park
- Elementary School: Baldwin Park
- Middle School: Glenridge
- High School: Winter Park
- Provided by: FANNIE HILLMAN & ASSOCIATES
- DMCA Notice
-
DescriptionCome make this stunning Baldwin Park home your own! Featuring an open floor plan with three bedrooms, two bathrooms, and a dedicated office on the first floor, plus a full garage studio apartment above, this home offers space, style, and flexibility. You'll love the designer touches throughoutfrom charming shiplap and board and batten accents to elegant crown molding in every room. The sellers have freshly painted the interior, upgraded to energy efficient LED ceiling lights, and replaced the first floor carpeting with beautiful wood flooring. The studio apartment has also been updated with luxury vinyl flooring for a sleek, modern look. Thoughtful structural upgrades include Low E windows, tailored foam insulation in the exterior walls, a radiant barrier in the attic, a pavered rear patio and deck, fully adjustable custom closets in all bedrooms and the pantry plus overhead garage storage racks. The main house A/C was replaced in 2019, with a brand new unit installed in the studio in 2024. Enjoy movie nights or game days in the living room, which features a 7 channel surround sound system. Love to cook? The spacious white kitchen offers ample counter space for food prep and serving. Interior shutters on every window give you privacy without sacrificing natural light. Steps away from one of the community pools and a pond that is great for walks and fishing. This move in ready home truly has it alldont miss your chance to make it yours!
Payment Calculator
- Principal & Interest -
- Property Tax $
- Home Insurance $
- HOA Fees $
- Monthly -
Features
Building and Construction
- Builder Name: K HOVNANIAN CAMBRIDGE HOMES
- Covered Spaces: 0.00
- Exterior Features: FrenchPatioDoors, SprinklerIrrigation
- Fencing: Fenced, Other
- Flooring: EngineeredHardwood, LuxuryVinyl, Tile
- Living Area: 2806.00
- Other Structures: GarageApartment
- Roof: Shingle
Property Information
- Property Condition: NewConstruction
Land Information
- Lot Features: CityLot, Flat, Level, OutsideCityLimits, Landscaped
School Information
- High School: Winter Park High
- Middle School: Glenridge Middle
- School Elementary: Baldwin Park Elementary
Garage and Parking
- Garage Spaces: 2.00
- Open Parking Spaces: 0.00
- Parking Features: AlleyAccess, Oversized, OnStreet
Eco-Communities
- Pool Features: Association, Community
- Water Source: Public
Utilities
- Carport Spaces: 0.00
- Cooling: CentralAir
- Heating: Electric
- Pets Allowed: BreedRestrictions, Yes
- Sewer: PublicSewer
- Utilities: CableConnected, ElectricityConnected, FiberOpticAvailable, HighSpeedInternetAvailable, MunicipalUtilities, SewerConnected, UndergroundUtilities, WaterConnected
Amenities
- Association Amenities: FitnessCenter, Playground, Park, Pool
Finance and Tax Information
- Home Owners Association Fee: 1110.00
- Insurance Expense: 0.00
- Net Operating Income: 0.00
- Other Expense: 0.00
- Pet Deposit: 0.00
- Security Deposit: 0.00
- Tax Year: 2024
- Trash Expense: 0.00
Other Features
- Appliances: Dryer, Dishwasher, ElectricWaterHeater, Disposal, Microwave, Range, Refrigerator, Washer
- Country: US
- Interior Features: CrownMolding, MainLevelPrimary, StoneCounters, SplitBedrooms, WalkInClosets, WindowTreatments, SeparateFormalDiningRoom
- Legal Description: BALDWIN PARK UNIT 10 64/27 LOT 1727
- Levels: Two
- Area Major: 32814 - Orlando
- Occupant Type: Owner
- Parcel Number: 30-22-16-0534-01-727
- Possession: CloseOfEscrow
- Style: Florida
- The Range: 0.00
- Zoning Code: PD
Similar Properties
Nearby Subdivisions

- One Click Broker
- 800.557.8193
- Toll Free: 800.557.8193
- billing@brokeridxsites.com











































