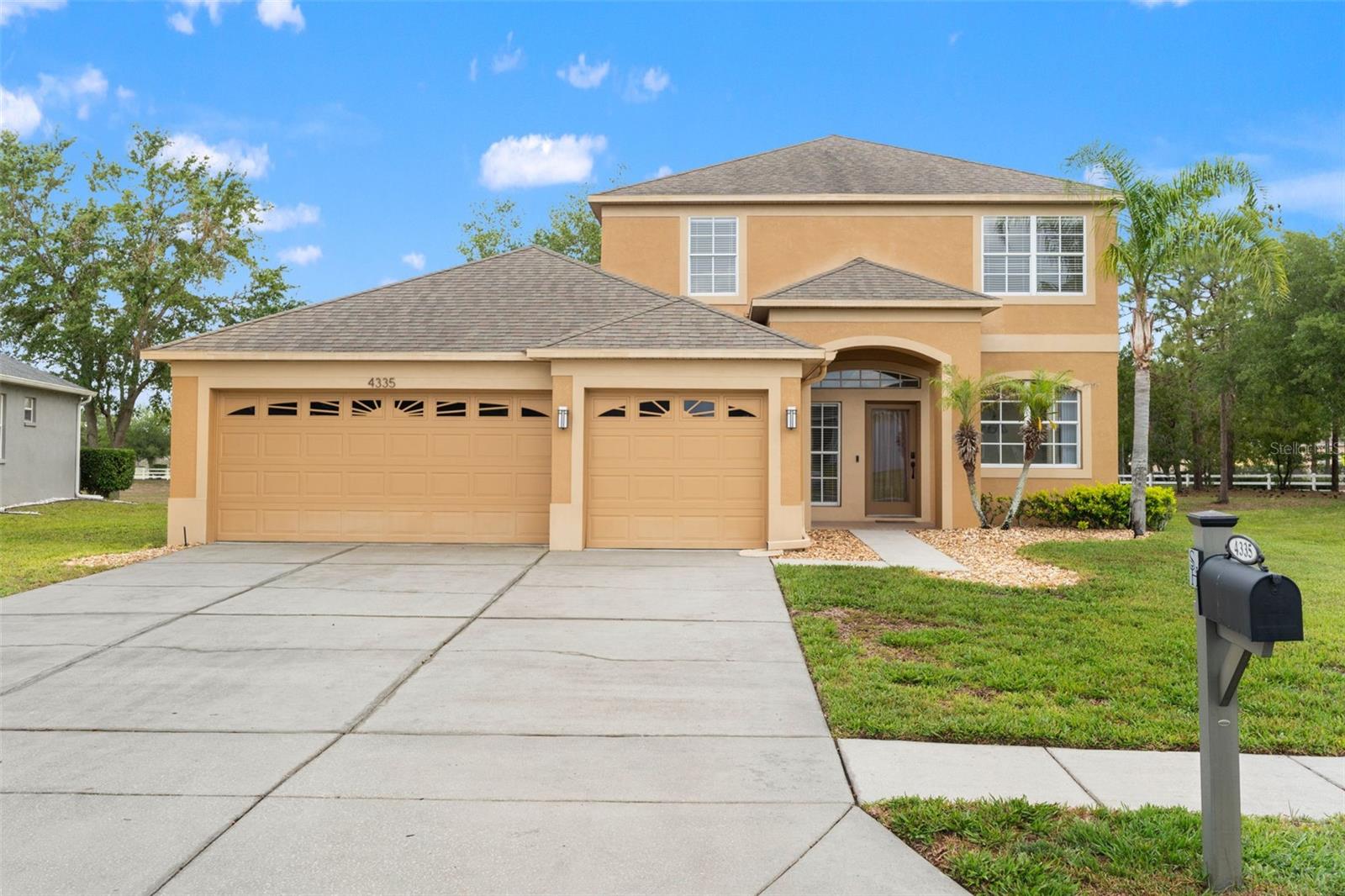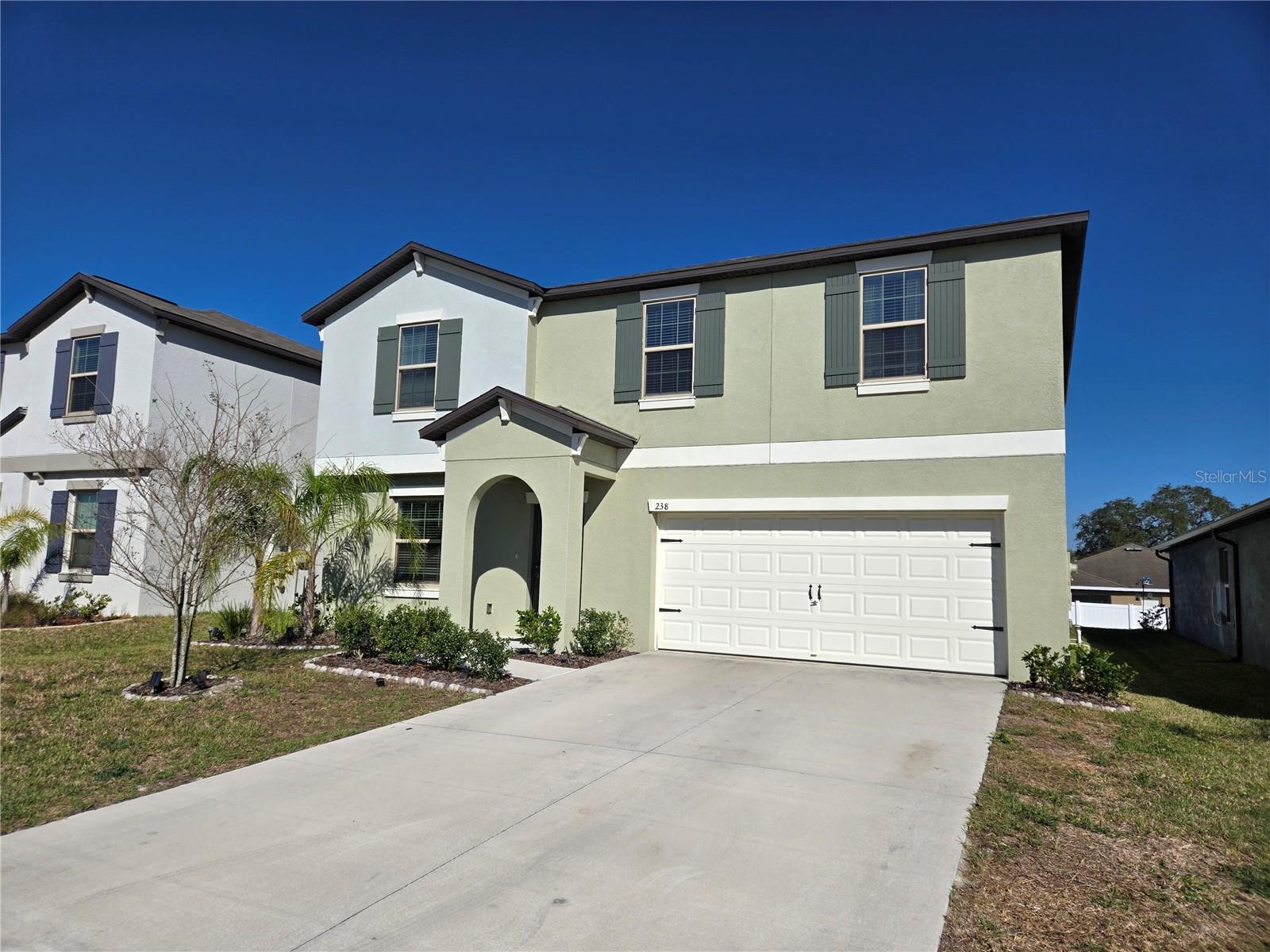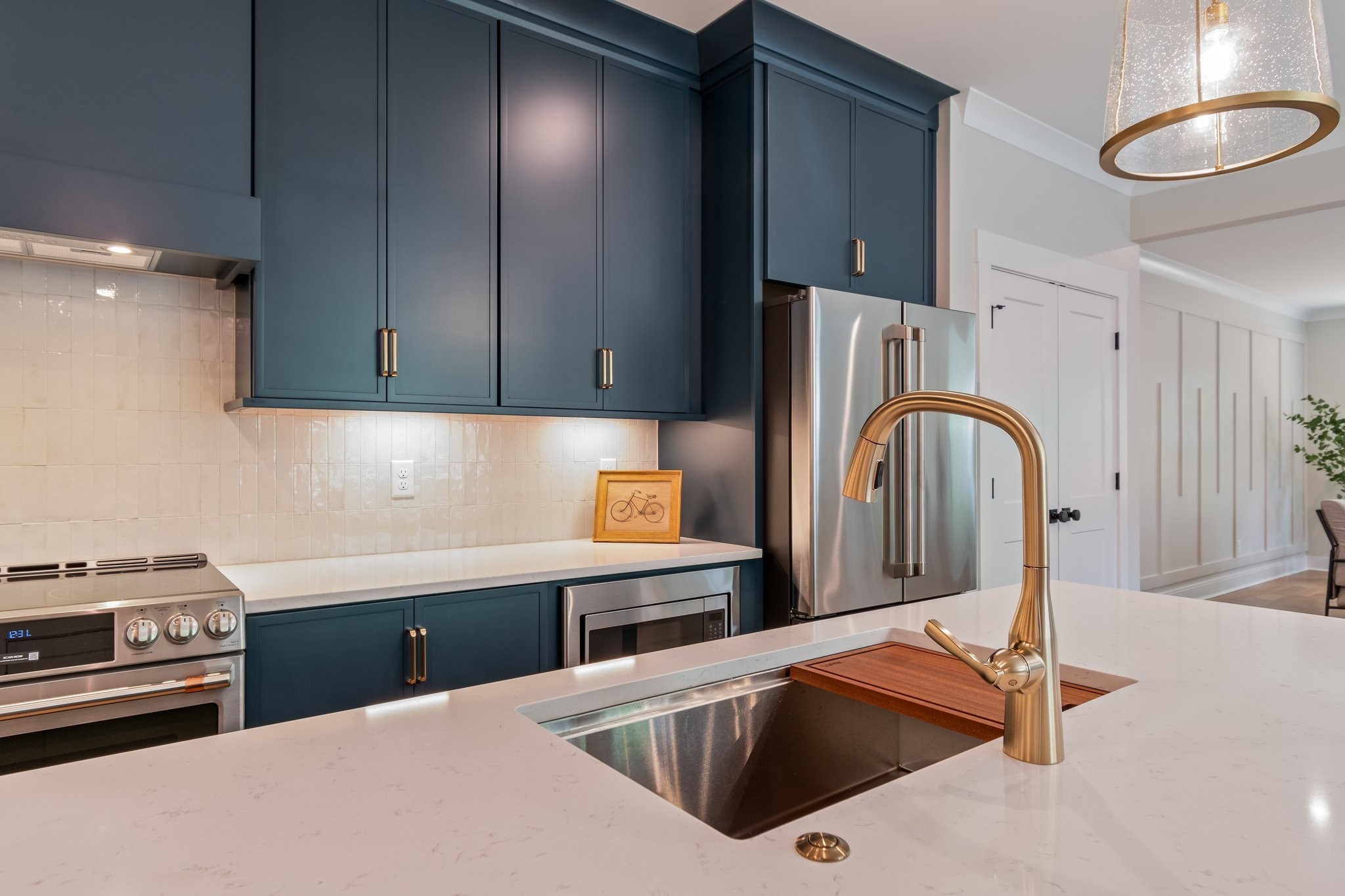13196 Golden Lime Avenue, Spring Hill, FL 34609
Property Photos

Would you like to sell your home before you purchase this one?
Priced at Only: $339,000
For more Information Call:
Address: 13196 Golden Lime Avenue, Spring Hill, FL 34609
Property Location and Similar Properties
- MLS#: W7877529 ( Residential )
- Street Address: 13196 Golden Lime Avenue
- Viewed: 7
- Price: $339,000
- Price sqft: $145
- Waterfront: No
- Year Built: 2021
- Bldg sqft: 2340
- Bedrooms: 4
- Total Baths: 2
- Full Baths: 2
- Garage / Parking Spaces: 2
- Days On Market: 2
- Additional Information
- Geolocation: 28.4872 / -82.5071
- County: HERNANDO
- City: Spring Hill
- Zipcode: 34609
- Subdivision: Barrington/sterling Hill
- Elementary School: Pine Grove
- Middle School: Powell
- High School: Central
- Provided by: RE/MAX MARKETING SPECIALISTS
- DMCA Notice
-
DescriptionTucked behind the gates of the Barrington neighborhood in Sterling Hill, this inviting D.R. Horton Cali model feels like home the moment you arrive. The charming stone accented exterior and covered front entry welcome you inside, where a wide foyer opens into a bright, open concept living space that effortlessly blends comfort and function. The heart of the homethe kitchenfeatures granite countertops, stainless steel appliances, white cabinetry, a spacious walk in pantry, and a breakfast bar with a double sink, all designed to bring people together. A built in coffee bar offers a cozy touch, perfect for quiet mornings or casual gatherings. The dining area and living room flow naturally, filled with soft carpet underfoot and bathed in natural light from sliding glass doors that open to a screened in lanaia peaceful retreat complete with shades and a ceiling fan, ideal for unwinding at the end of the day. The split floor plan offers privacy and calm, with the primary suite tucked away in the back, featuring dual walk in closets and an ensuite bath with dual vanities and a step in shower with supportive handrails. Each of the three additional bedrooms offers comfort, with one even boasting its own walk in closet. Practical touches throughout, like the interior laundry room with overhead shelving, double pane windows, and a wide hallway, make everyday living easy. Outside, the backyard is wrapped in vinyl privacy fencing on three sides and enhanced with an irrigation system and extra sprinklersready for play, pets, or gardening dreams. This sidewalk lined, amenity rich community offers a true sense of neighborhood with a clubhouse, pool, playground, fitness center, tennis and basketball courts, volleyball, dog park, and more. Located just 3.3 miles from the Suncoast Expressway, commuting to Tampa or surrounding areas is simple and stress free. For leisure, Anderson Snow Park is just 2.4 miles away with sports fields and peaceful walking paths; Weeki Wachee Springs State Park is 8.5 miles away, offering kayaking, a natural spring fed swimming area, and Buccaneer Baythe only spring fed waterpark in Florida, complete with waterslides, a lazy river, and sandy beaches; and Hernando Beach, just 12 miles away, offers waterfront dining and stunning sunset viewseverything you need to feel at home, both inside and out.
Payment Calculator
- Principal & Interest -
- Property Tax $
- Home Insurance $
- HOA Fees $
- Monthly -
Features
Building and Construction
- Builder Model: CALI
- Builder Name: D.R. HORTON
- Covered Spaces: 0.00
- Exterior Features: SprinklerIrrigation, RainGutters
- Fencing: Vinyl
- Flooring: Carpet, CeramicTile, Tile
- Living Area: 1812.00
- Roof: Shingle
Land Information
- Lot Features: Flat, Landscaped, Level
School Information
- High School: Central High School
- Middle School: Powell Middle
- School Elementary: Pine Grove Elementary School
Garage and Parking
- Garage Spaces: 2.00
- Open Parking Spaces: 0.00
- Parking Features: Driveway, Garage, GarageDoorOpener, OffStreet
Eco-Communities
- Pool Features: Association, Community
- Water Source: Public
Utilities
- Carport Spaces: 0.00
- Cooling: CentralAir, CeilingFans
- Heating: Central, Electric
- Pets Allowed: Yes
- Sewer: PublicSewer
- Utilities: CableAvailable, ElectricityConnected, HighSpeedInternetAvailable, MunicipalUtilities, SewerAvailable, UndergroundUtilities, WaterAvailable
Amenities
- Association Amenities: BasketballCourt, Clubhouse, FitnessCenter, Gated, Playground, Park, Pool, RecreationFacilities, TennisCourts
Finance and Tax Information
- Home Owners Association Fee Includes: Other, Trash
- Home Owners Association Fee: 140.00
- Insurance Expense: 0.00
- Net Operating Income: 0.00
- Other Expense: 0.00
- Pet Deposit: 0.00
- Security Deposit: 0.00
- Tax Year: 2024
- Trash Expense: 0.00
Other Features
- Accessibility Features: GripAccessibleFeatures, AccessibleHallways
- Appliances: Dryer, Dishwasher, ElectricWaterHeater, Disposal, Microwave, Range, Refrigerator, Washer
- Country: US
- Interior Features: CeilingFans, EatInKitchen, MainLevelPrimary, StoneCounters, SplitBedrooms, WalkInClosets, WindowTreatments
- Legal Description: BARRINGTON AT STERLING HILLS UNIT 1 LOT 101
- Levels: One
- Area Major: 34609 - Spring Hill/Brooksville
- Occupant Type: Vacant
- Parcel Number: R16-223-18-1391-0000-1010
- Possession: CloseOfEscrow
- Style: Florida, Ranch
- The Range: 0.00
- Zoning Code: PDP (SF)
Similar Properties
Nearby Subdivisions
Amber Woods Ph Ii
Amber Woods Ph Iii
Amber Woods Phase Ii
Anderson Snow Estates
Avalon East
Avalon West
Avalon West Ph 1
Ayers Heights
Barony Woods East
Barony Woods Ph 1
Barony Woods Ph 2
Barony Woods Ph 3
Barony Woods Phase 1
Barony Woods Phase 2
Barrington At Sterling Hill
Barrington/sterling Hill
Barrington/sterling Hill Un 1
Barringtonsterling Hill
Barringtonsterling Hill Un 1
Barringtonsterling Hill Un 2
Caldera
Caldera Phases 3 4
Caldera Phases 3 & 4
Crown Pointe
East Linden Est Un 2
East Linden Est Un 6
East Linden Estate
East Linden Estates
Hernando Highlands Unrec
Huntington Woods
Lindenwood
Not On List
Oaks (the) Unit 3
Oaks The
Padrons West Linden Estates
Park Ridge Villas
Pine Bluff
Pine Bluff Lot 4
Pine Bluff Lot 59
Plantation Palms
Preston Hollow
Preston Hollow Unit 3
Preston Hollow Unit 4
Pristine Place Ph 1
Pristine Place Ph 2
Pristine Place Ph 3
Pristine Place Ph 5
Pristine Place Phase 1
Pristine Place Phase 2
Pristine Place Phase 3
Pristine Place Phase 4
Pristine Place Phase 5
Pristine Place Phase 6
Rainbow Woods
Sand Ridge Ph 2
Silver Spgs Shores 50
Silverthorn
Silverthorn Ph 1
Silverthorn Ph 2a
Silverthorn Ph 2b
Silverthorn Ph 3
Silverthorn Ph 4 Sterling Run
Silverthorn Ph 4a
Spring Hill
Spring Hill Unit 10
Spring Hill Unit 11
Spring Hill Unit 12
Spring Hill Unit 13
Spring Hill Unit 14
Spring Hill Unit 15
Spring Hill Unit 16
Spring Hill Unit 17
Spring Hill Unit 18
Spring Hill Unit 18 1st Rep
Spring Hill Unit 20
Spring Hill Unit 24
Spring Hill Unit 9
Sterling Hill
Sterling Hill Ph 1a
Sterling Hill Ph 1b
Sterling Hill Ph 2a
Sterling Hill Ph 2b
Sterling Hill Ph 3
Sterling Hill Ph1a
Sterling Hill Ph1b
Sterling Hill Ph2a
Sterling Hill Ph2b
Sterling Hill Ph3
Sterling Hill Phase 2b
Sterling Hills Ph3 Un1
Sterling Hills Phase 2b
Sterling Hills Un1 Repl
Sunset Landing
Sunset Landing Lot 7
The Oaks
Unrecorded
Verano
Verano - The Estates
Verano Ph 1
Village Van Gogh
Villages At Avalon
Villages At Avalon 3b-2
Villages At Avalon 3b2
Villages At Avalon 3b3
Villages At Avalon Ph 1
Villages At Avalon Ph 2a
Villages At Avalon Ph 2b East
Villages At Avalon Phase Iv
Villages Of Avalon
Villages Of Avalon Ph 3a
Villages Of Avalon Ph 3b1
Villagesavalon Ph Iv
Wellington At Seven Hills
Wellington At Seven Hills Ph 1
Wellington At Seven Hills Ph 2
Wellington At Seven Hills Ph 3
Wellington At Seven Hills Ph 4
Wellington At Seven Hills Ph 6
Wellington At Seven Hills Ph 7
Wellington At Seven Hills Ph 8
Wellington At Seven Hills Ph 9
Wellington At Seven Hills Ph10
Wellington At Seven Hills Ph11
Wellington At Seven Hills Ph5a
Wellington At Seven Hills Ph5c
Wellington At Seven Hills Ph5d
Wellington At Seven Hills Ph6
Wellington At Seven Hills Ph7
Whiting Estates
Whiting Estates Phase 2
Wyndsor Place

- One Click Broker
- 800.557.8193
- Toll Free: 800.557.8193
- billing@brokeridxsites.com
















































































