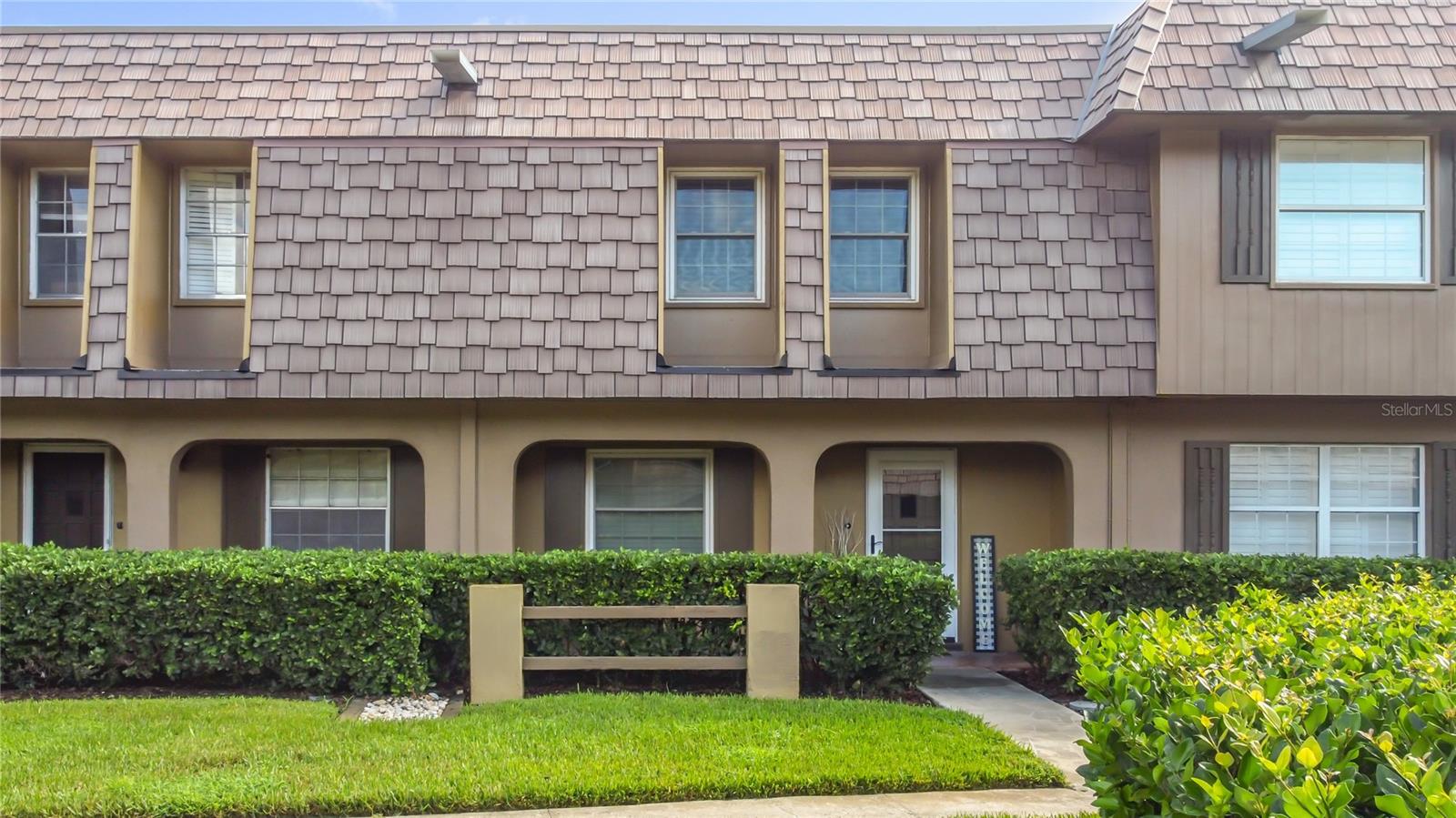3104 Harrison Avenue A5, Orlando, FL 32804
Property Photos

Would you like to sell your home before you purchase this one?
Priced at Only: $345,000
For more Information Call:
Address: 3104 Harrison Avenue A5, Orlando, FL 32804
Property Location and Similar Properties
- MLS#: O6329620 ( Residential )
- Street Address: 3104 Harrison Avenue A5
- Viewed: 16
- Price: $345,000
- Price sqft: $263
- Waterfront: No
- Year Built: 1968
- Bldg sqft: 1313
- Bedrooms: 2
- Total Baths: 2
- Full Baths: 1
- 1/2 Baths: 1
- Garage / Parking Spaces: 1
- Days On Market: 48
- Additional Information
- Geolocation: 28.5796 / -81.3851
- County: ORANGE
- City: Orlando
- Zipcode: 32804
- Subdivision: Brandywine Dubsdread East
- Elementary School: Princeton Elem
- Middle School: College Park
- High School: Edgewater
- Provided by: CENTURY 21 CARIOTI
- DMCA Notice
-
DescriptionWelcome to this beautifully updated townhome in the heart of Orlandos highly sought after College Park neighborhood! This 2 bedroom, 1.5 bath home boasts new luxury tile plank floors, a modernized kitchen with sleek finishes, and an upgraded half bath. The open concept living and dining area flows seamlessly to a private fenced patioperfect for entertaining or relaxing outdoors. Enjoy resort style living with access to the community pool, all while being just minutes from trendy shops, top dining, and Dubsdread Golf Course. Whether youre looking for your first home, or are downsizing opportunity, this townhome offers style, convenience, and value in one of Orlandos most desirable locations.
Payment Calculator
- Principal & Interest -
- Property Tax $
- Home Insurance $
- HOA Fees $
- Monthly -
Features
Building and Construction
- Covered Spaces: 1.00
- Exterior Features: FrenchPatioDoors, Lighting, Other, RainGutters, Storage
- Fencing: Fenced, Wood
- Flooring: Carpet, PorcelainTile, Wood
- Living Area: 1200.00
- Roof: Other
School Information
- High School: Edgewater High
- Middle School: College Park Middle
- School Elementary: Princeton Elem
Garage and Parking
- Garage Spaces: 0.00
- Open Parking Spaces: 0.00
- Parking Features: Assigned, Guest
Eco-Communities
- Pool Features: Community
- Water Source: Public
Utilities
- Carport Spaces: 1.00
- Cooling: CentralAir, CeilingFans
- Heating: Central
- Pets Allowed: Yes
- Sewer: PublicSewer
- Utilities: CableAvailable, ElectricityAvailable, ElectricityConnected, WaterConnected
Finance and Tax Information
- Home Owners Association Fee Includes: CommonAreas, MaintenanceGrounds, Pools, ReserveFund, Taxes
- Home Owners Association Fee: 5161.00
- Insurance Expense: 0.00
- Net Operating Income: 0.00
- Other Expense: 0.00
- Pet Deposit: 0.00
- Security Deposit: 0.00
- Tax Year: 2024
- Trash Expense: 0.00
Other Features
- Appliances: Dryer, Dishwasher, Disposal, Range, Refrigerator, Washer
- Association Name: Sonia Nieves/Home River
- Association Phone: 407-327-5824
- Country: US
- Interior Features: CeilingFans, LivingDiningRoom, OpenFloorplan, StoneCounters, SolidSurfaceCounters, UpperLevelPrimary
- Legal Description: BRANDYWINE DUBSDREAD EAST 2/14 LOT 5
- Levels: Two
- Area Major: 32804 - Orlando/College Park
- Occupant Type: Owner
- Parcel Number: 14-22-29-0875-00-050
- The Range: 0.00
- Unit Number: A5
- Views: 16
- Zoning Code: R-3A/T/W
Similar Properties

- One Click Broker
- 800.557.8193
- Toll Free: 800.557.8193
- billing@brokeridxsites.com














































































