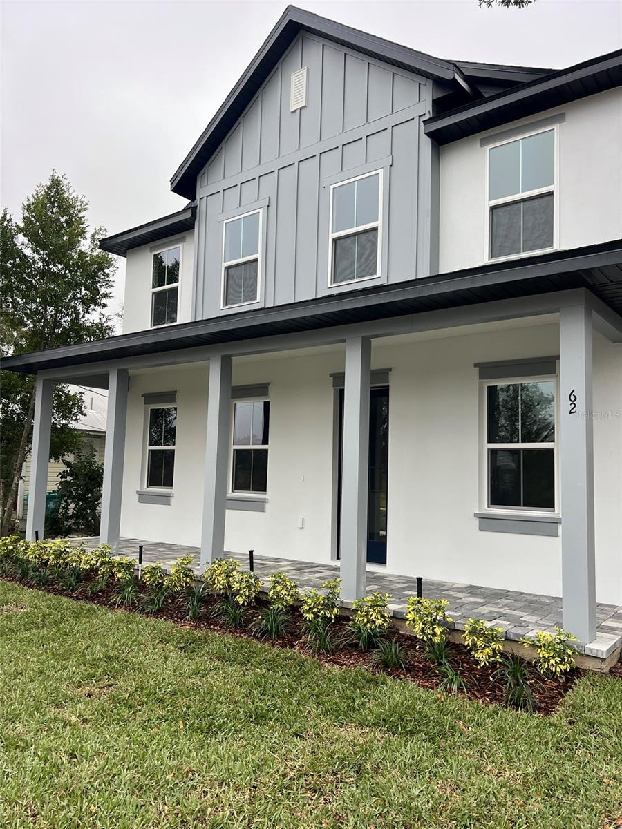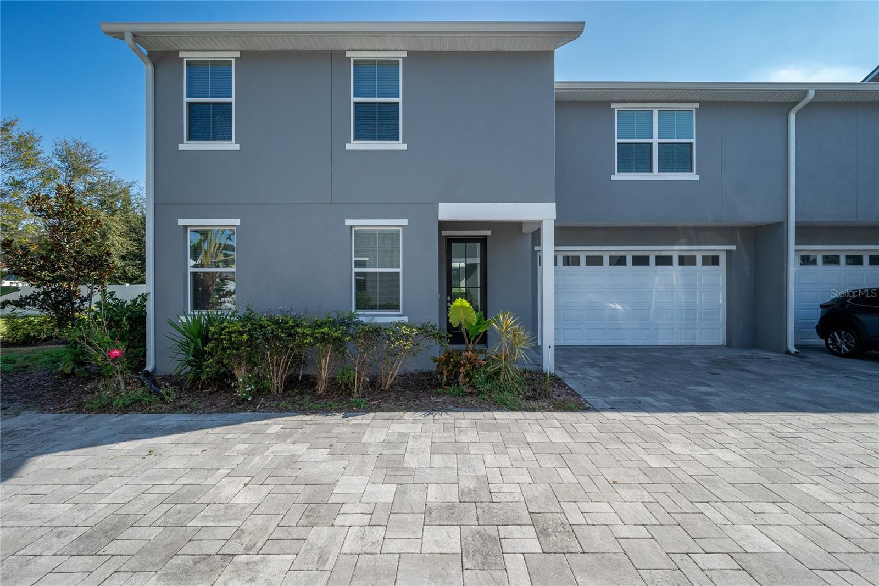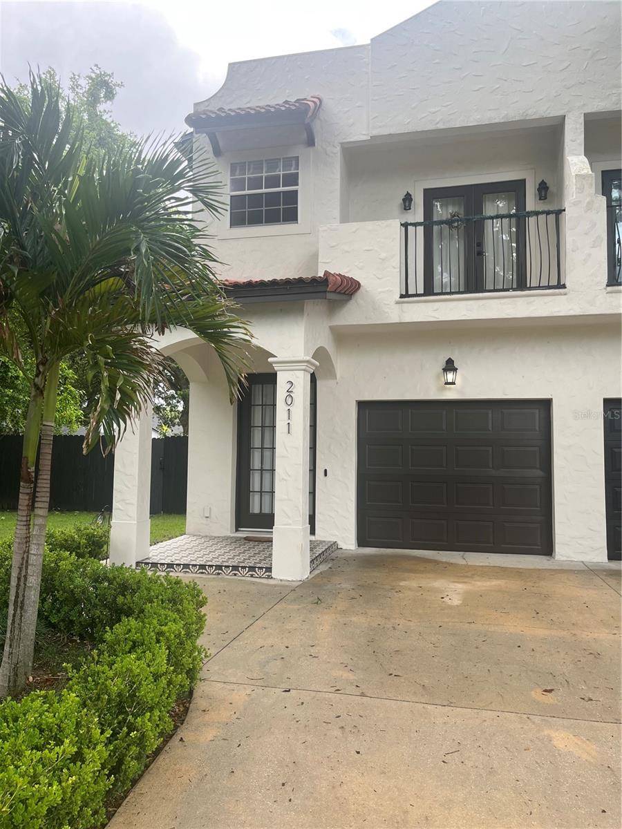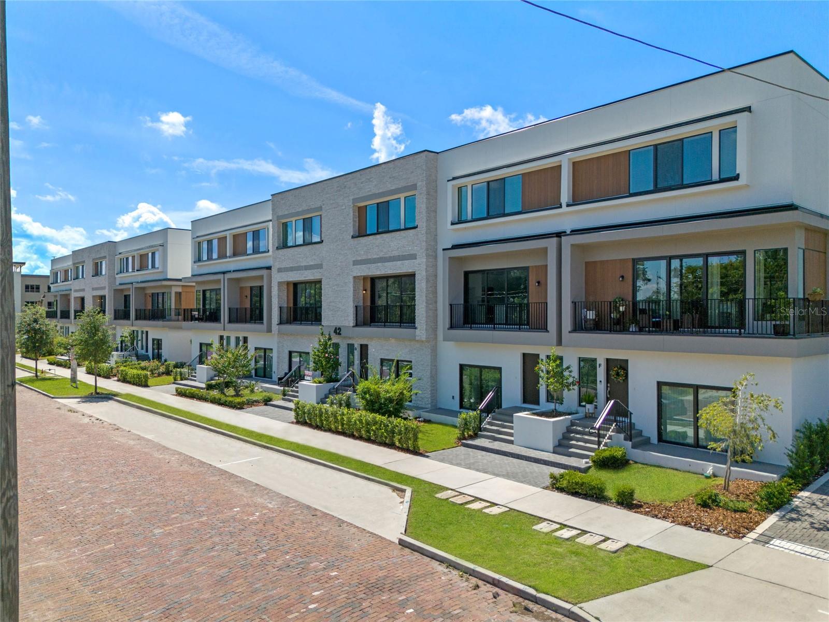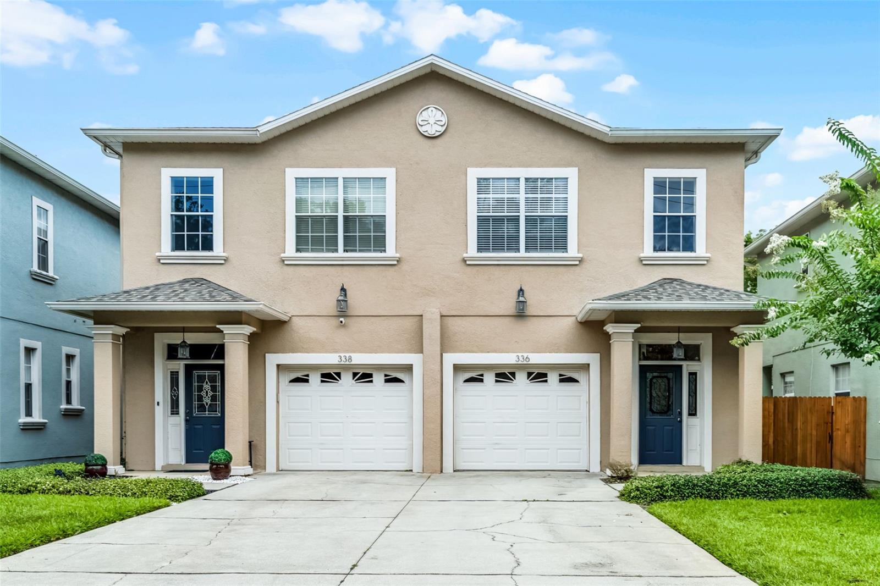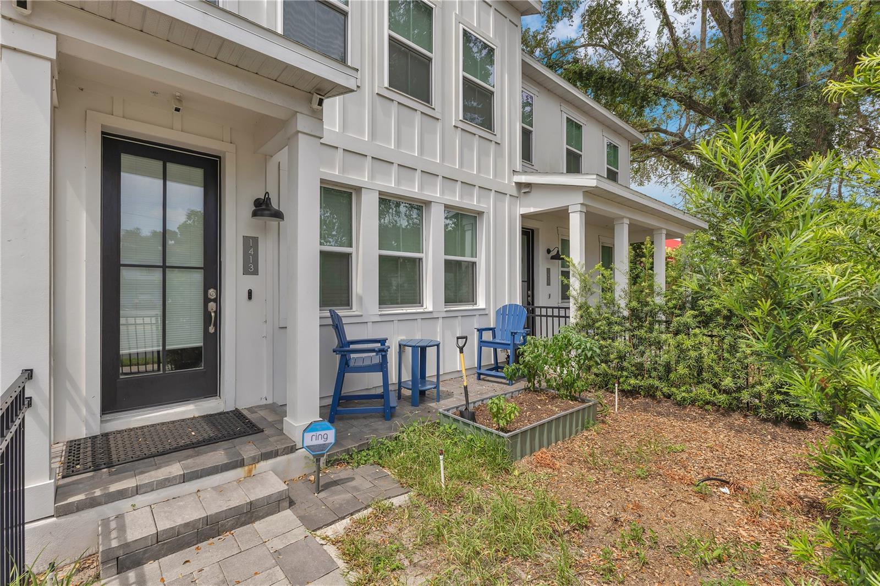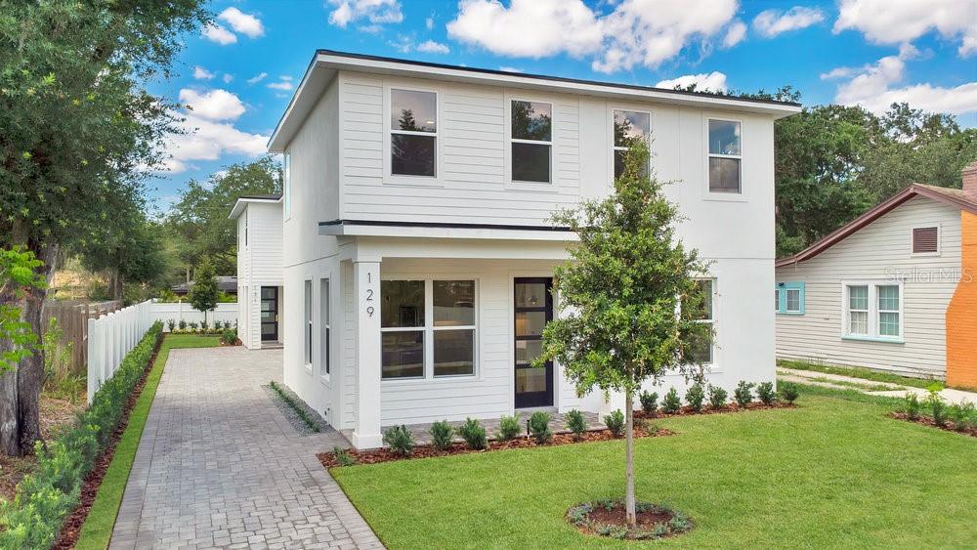1413 Michigan Street, Orlando, FL 32806
Property Photos

Would you like to sell your home before you purchase this one?
Priced at Only: $459,000
For more Information Call:
Address: 1413 Michigan Street, Orlando, FL 32806
Property Location and Similar Properties
- MLS#: O6329728 ( Residential )
- Street Address: 1413 Michigan Street
- Viewed: 2
- Price: $459,000
- Price sqft: $259
- Waterfront: No
- Year Built: 2021
- Bldg sqft: 1770
- Bedrooms: 3
- Total Baths: 3
- Full Baths: 2
- 1/2 Baths: 1
- Garage / Parking Spaces: 2
- Days On Market: 3
- Additional Information
- Geolocation: 28.5134 / -81.3616
- County: ORANGE
- City: Orlando
- Zipcode: 32806
- Subdivision: Michigan Street Condo
- Elementary School: Blankner Elem
- Middle School: Blankner
- High School: Boone
- Provided by: HOMEVEST REALTY
- DMCA Notice
-
DescriptionPrime location, low maintenance, and designed for real life. Completed in 2021 and set minutes from downtown Orlando, this modern, like new townhome keeps everything right at your fingertips groceries, coffee spots, local dining, and major hubs like Orlando Health, Lake Davis, and the SoDo District. From weekday commutes to last minute dinner plans at Tin & Taco or Fresh Kitchen, life here runs a little smoother and a lot closer to everything you need. Step inside to over 1,700 square feet of crisp, modern living. The open concept main floor is wrapped in wide plank engineered wood flooringdurable, water and scratch resistantand filled with natural light. The kitchen anchors the first floor with quartz countertops, a large island, stainless steel appliances, modern fixtures, and a walk in pantry, all overlooking your dining and living areas. A half bath and additional storage make everyday living feel effortless. Upstairs, the oversized primary suite spans nearly 20 feet wide and features a walk in closet and en suite bath with a dual sink vanity and a custom glass shower. Two additional bedrooms, a second full bathroom, and a dedicated laundry room round out the second floor. Out back, a paver driveway leads to the private two car garage, upgraded with granite flooring and wall mounted storage systems. The HOA takes care of lawn maintenance and the roof, so you can worry less and spend more time enjoying the unbeatable location. Zoned for highly sought after Blankner K 8 and Boone High School (Go Braves!), this townhome delivers access to top tier public schools in one of Orlandos most connected locations. With walkability, workability, and weekend fun all at your doorstepthis is the kind of city living thats hard to find and makes everyday living feel like a win.
Payment Calculator
- Principal & Interest -
- Property Tax $
- Home Insurance $
- HOA Fees $
- Monthly -
Features
Building and Construction
- Covered Spaces: 0.00
- Exterior Features: Garden
- Fencing: Fenced
- Flooring: EngineeredHardwood
- Living Area: 1770.00
- Roof: Shingle
Land Information
- Lot Features: CityLot, Landscaped
School Information
- High School: Boone High
- Middle School: Blankner School (K-8)
- School Elementary: Blankner Elem
Garage and Parking
- Garage Spaces: 2.00
- Open Parking Spaces: 0.00
- Parking Features: AlleyAccess, Garage, GarageDoorOpener, GarageFacesRear, OnStreet
Eco-Communities
- Water Source: Public
Utilities
- Carport Spaces: 0.00
- Cooling: CentralAir, CeilingFans
- Heating: Central, Electric
- Pets Allowed: Yes
- Sewer: PublicSewer
- Utilities: CableAvailable, ElectricityConnected, HighSpeedInternetAvailable, MunicipalUtilities, SewerConnected, UndergroundUtilities, WaterConnected
Finance and Tax Information
- Home Owners Association Fee Includes: AssociationManagement, CommonAreas, MaintenanceGrounds, MaintenanceStructure, ReserveFund, Taxes
- Home Owners Association Fee: 433.00
- Insurance Expense: 0.00
- Net Operating Income: 0.00
- Other Expense: 0.00
- Pet Deposit: 0.00
- Security Deposit: 0.00
- Tax Year: 2024
- Trash Expense: 0.00
Other Features
- Appliances: Dishwasher, ElectricWaterHeater, Disposal, Microwave, Range, Refrigerator
- Country: US
- Interior Features: TrayCeilings, CeilingFans, EatInKitchen, HighCeilings, KitchenFamilyRoomCombo, LivingDiningRoom, OpenFloorplan, StoneCounters, UpperLevelPrimary, WalkInClosets
- Legal Description: MICHIGAN STREET CONDOMINIUM 20210174783UNIT 4
- Levels: Two
- Area Major: 32806 - Orlando/Delaney Park/Crystal Lake
- Occupant Type: Owner
- Parcel Number: 01-23-29-5632-00-040
- Style: Contemporary
- The Range: 0.00
- Zoning Code: RESI 0400
Similar Properties

- One Click Broker
- 800.557.8193
- Toll Free: 800.557.8193
- billing@brokeridxsites.com


































