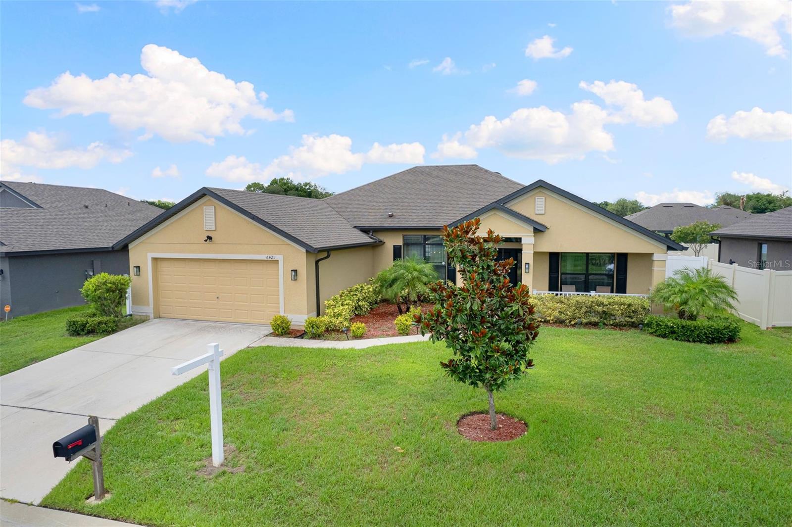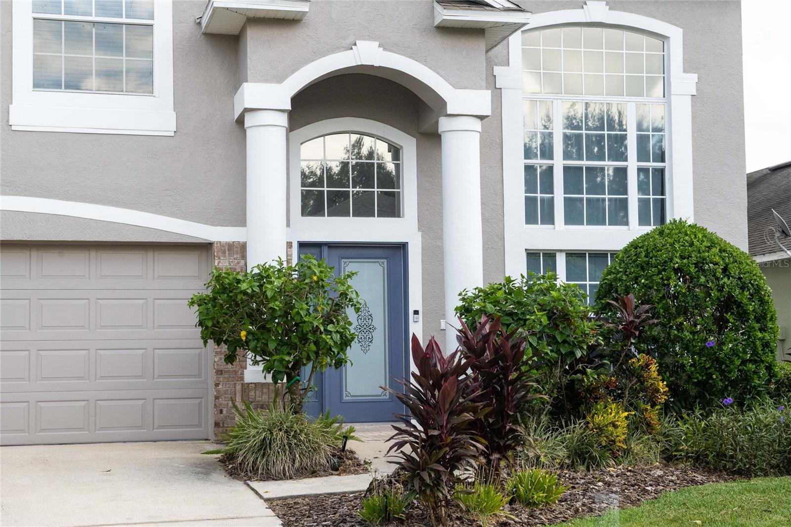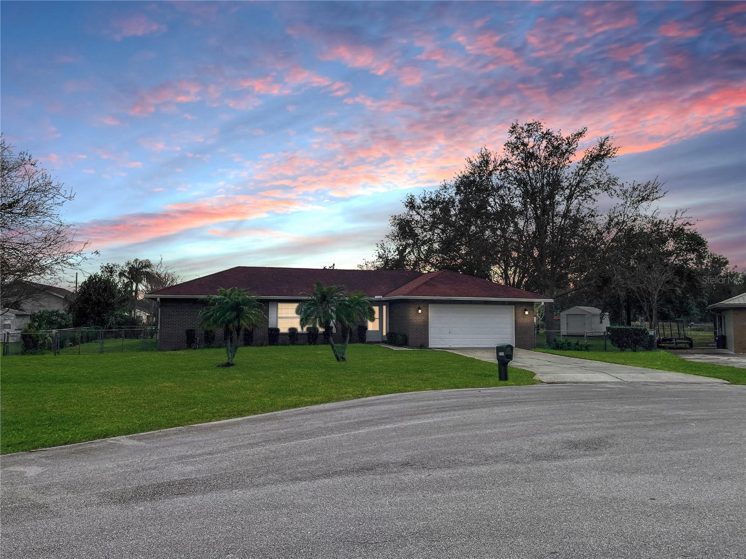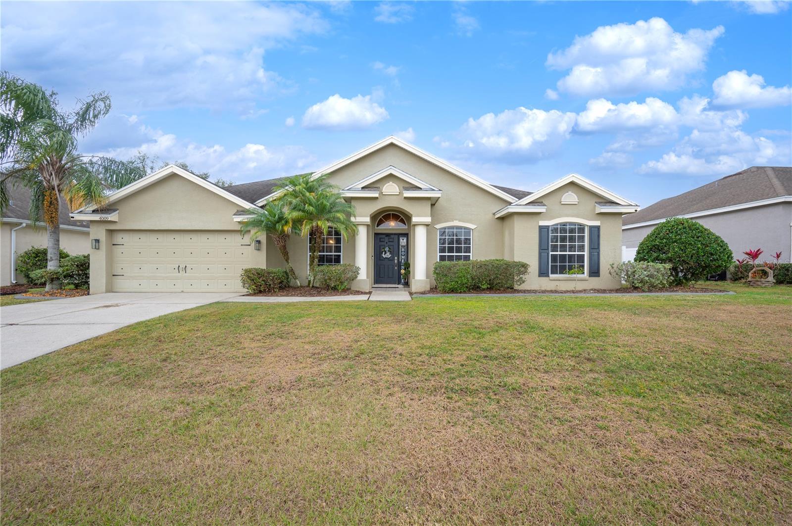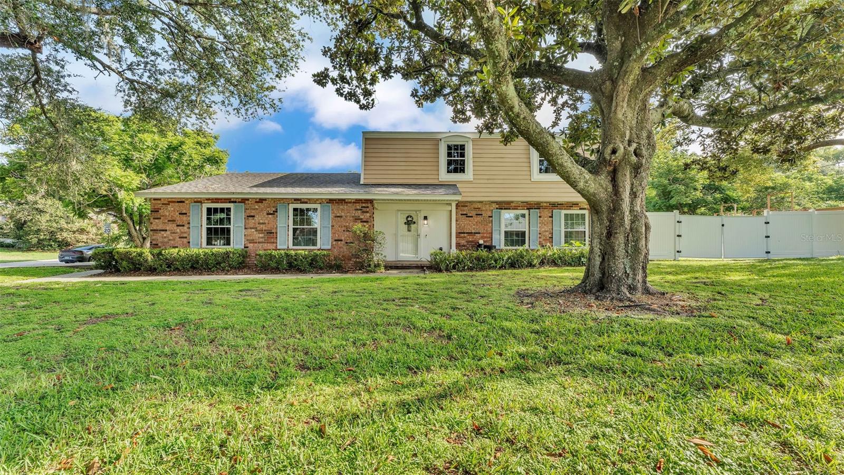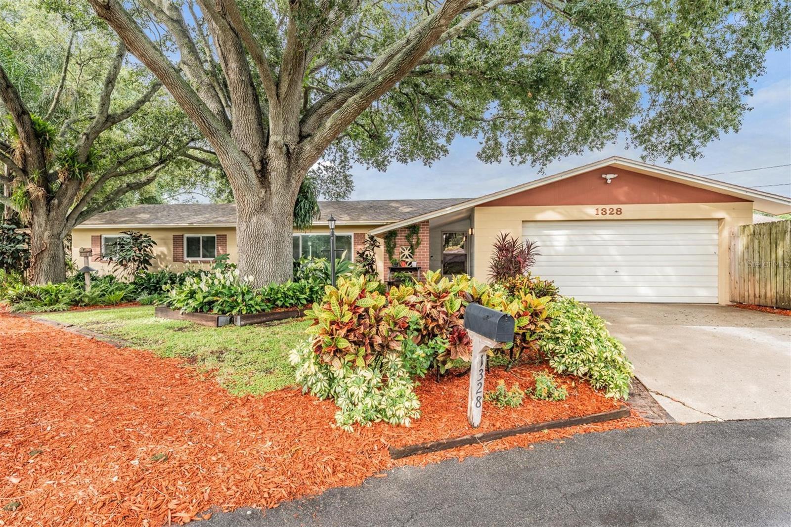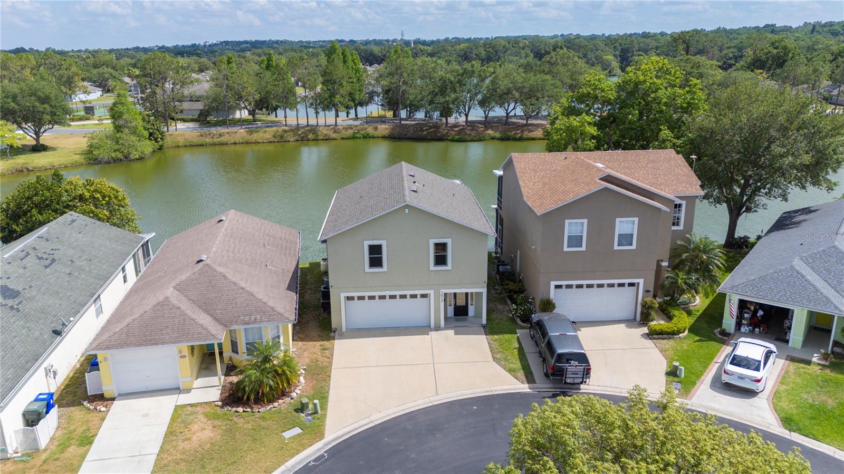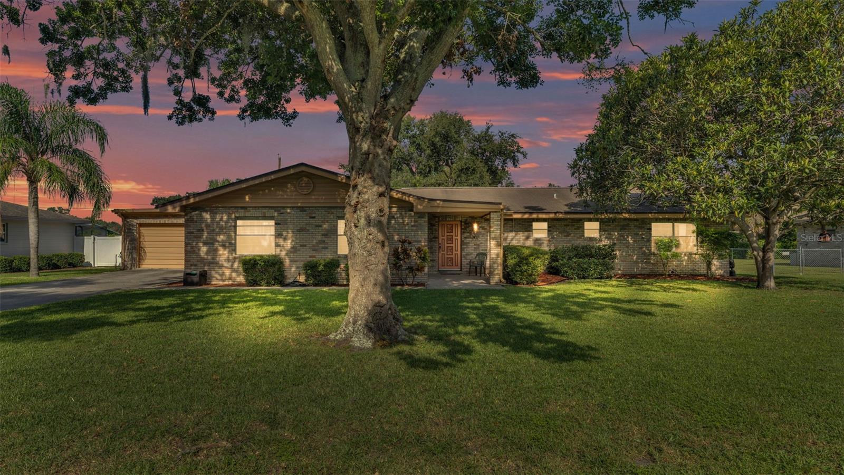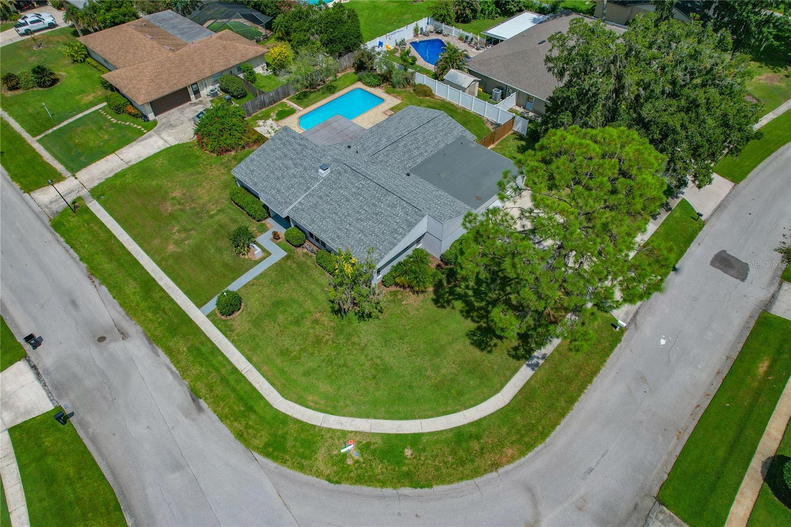6555 Lake Clark Drive, Lakeland, FL 33813
Property Photos

Would you like to sell your home before you purchase this one?
Priced at Only: $388,000
For more Information Call:
Address: 6555 Lake Clark Drive, Lakeland, FL 33813
Property Location and Similar Properties
- MLS#: G5099755 ( Residential )
- Street Address: 6555 Lake Clark Drive
- Viewed: 2
- Price: $388,000
- Price sqft: $161
- Waterfront: Yes
- Wateraccess: Yes
- Waterfront Type: LakePrivileges,Pond
- Year Built: 2002
- Bldg sqft: 2416
- Bedrooms: 3
- Total Baths: 2
- Full Baths: 2
- Garage / Parking Spaces: 2
- Days On Market: 3
- Additional Information
- Geolocation: 27.946 / -81.9672
- County: POLK
- City: Lakeland
- Zipcode: 33813
- Subdivision: Christina Hammock
- Provided by: RE/MAX TITANIUM GROUP
- DMCA Notice
-
DescriptionFrom the moment you arrive, you'll be charmed by the lush landscaping with graceful palms and vibrant foliage that set the tone for what's inside: upscale comfort and relaxed luxury. Tucked inside a gated community with a tranquil pond view, this stunning one story home offers a beautiful blend of elegance, ease, and Florida charm. Bonus: lawn care is included, so youre free to travel or simply relax. Step through the stunning 8 foot front door and be swept away by 10 foot ceilings, architectural arches, crown molding, plantation shutters and custom built ins. Rich wood flooring throughout the living areas, kitchen and bay window dinette (absolutely no carpet anywhere!) give the home a polished, designer feel. Recessed and ceiling fan lighting add warmth and ambiance to every room. The chef inspired kitchen is a showstopper, boasting 42 inch upper cabinets with crowns and mullion glass fronts for display, plus granite countertops that stretch on and on. A deep double sink looks into the living roomperfect for catching the game while prepping meals. With a Lazy Susan, cabinet pantry, breakfast bar, and eye catching backsplash, the kitchen blends function and flair with ease. Slide open the triple 8 foot glass doors and take a comfy seat on your screened lanai with motorized rolled shade. Watch morning birds glide across the pond and witness stunning sunsets every night. Its peaceful, private, and perfect. The primary suite is a true retreat. Unwind in the corner soaking tub surrounded by a decorative backsplash and bathed in natural light from a privacy glass block window. A separate floor to ceiling tiled shower, chandelier lighting, and a granite double sink vanity with ample storage complete this luxurious space. A 12 foot deep closet and sun filtering shutters add both comfort and function. Guests will love the private in law suite setupa second bedroom with direct access to the hall bath, complete with granite vanity, easy clean undermount sink, and built in medicine cabinet. The third bedroom is a multifunctional gem with custom shelving and cabinetryit's like an inside out CA closet with built in desk! And it gets even better: new roof, water heater, and freshly painted exterior in 2021. All around gutters: check! Private mailbox: check! Oversized two car garage with generous storage shelving: check! Take your golf cart or stroll to the nearby vacation style amenities that include a clubhouse with fitness equipment and full kitchen event space, sparkling pool and spa, dog run, tennis/pickleball court, and fishing pier. Within 10 minutes are restaurants, grocery and home stores, shopping centers. Take advantage of Lakeland's multiple golf courses, hiking/nature trails, lakes, and entertainment venues. Nestled between the Gulf and Atlantic beaches, plus near the world's most famous theme parks and international airports, you can live as active or relaxed as you desire at 6555 Lake Clark Drive. This isnt just a homeits a lifestyle. And its waiting for you...But not for long!
Payment Calculator
- Principal & Interest -
- Property Tax $
- Home Insurance $
- HOA Fees $
- Monthly -
Features
Building and Construction
- Covered Spaces: 0.00
- Exterior Features: SprinklerIrrigation, Lighting, RainGutters
- Flooring: Linoleum, Tile, Wood
- Living Area: 1792.00
- Roof: Shingle
Property Information
- Property Condition: NewConstruction
Land Information
- Lot Features: OutsideCityLimits, OversizedLot, Landscaped
Garage and Parking
- Garage Spaces: 2.00
- Open Parking Spaces: 0.00
- Parking Features: Driveway, Garage, GarageDoorOpener, Oversized
Eco-Communities
- Pool Features: Association, Community
- Water Source: Public
Utilities
- Carport Spaces: 0.00
- Cooling: CentralAir, CeilingFans
- Heating: Central, Electric
- Pets Allowed: Yes
- Sewer: PublicSewer
- Utilities: CableConnected, ElectricityConnected, HighSpeedInternetAvailable, MunicipalUtilities, SewerConnected, UndergroundUtilities, WaterConnected
Amenities
- Association Amenities: Clubhouse, FitnessCenter, Gated, Other, Pickleball, Pool, SpaHotTub, TennisCourts
Finance and Tax Information
- Home Owners Association Fee Includes: AssociationManagement, MaintenanceGrounds, Pools, RecreationFacilities
- Home Owners Association Fee: 193.00
- Insurance Expense: 0.00
- Net Operating Income: 0.00
- Other Expense: 0.00
- Pet Deposit: 0.00
- Security Deposit: 0.00
- Tax Year: 2024
- Trash Expense: 0.00
Other Features
- Appliances: Dryer, Dishwasher, ElectricWaterHeater, Disposal, Microwave, Range, Refrigerator, Washer
- Country: US
- Interior Features: BuiltInFeatures, CeilingFans, CrownMolding, EatInKitchen, HighCeilings, MainLevelPrimary, OpenFloorplan, StoneCounters, SplitBedrooms, WalkInClosets, WindowTreatments
- Legal Description: CHRISTINA HAMMOCK PB 109 PGS 14 & 15 LOT 43
- Levels: One
- Area Major: 33813 - Lakeland
- Occupant Type: Owner
- Parcel Number: 23-29-24-141891-000430
- Possession: CloseOfEscrow
- Style: Contemporary
- The Range: 0.00
- View: Pond, Water
- Zoning Code: RL-1
Similar Properties
Nearby Subdivisions
Alamanda
Alamanda Add
Ashley
Ashley Add
Ashton Oaks
Avon Villa
Avon Villa Sub
Benford Heights
Brookside Bluff
Carlisle Heights
Christina Hammock
Christina Oaks Ph 02
Christina Woods
Christina Woods Ph 09
Cimarron South
Cliffside Woods
Colony Club Estates
Colony Park Add
Crescent Woods
Cresthaven
Crews Lake Hills Ph Iii Add
Dorman Acres
Eaglebrooke
Eaglebrooke North
Eaglebrooke Ph 01
Eaglebrooke Ph 02
Eaglebrooke Ph 02a
Eaglebrooke Ph 5-a
Eaglebrooke Ph 5a
Emerald Cove
Englelake
Englelake Sub
Executive Estates
Fountain Heights
Gilmore Stockards
Groveglen Sub
Hallam Co
Hallam Co Sub
Hallam & Co
Hallam Court Sub
Hallam Preserve East
Hallam Preserve West A Ph 1
Hallam Preserve West A Phase T
Hallam Preserve West A Three
Hallam Preserve West J
Hamilton Place
Hamilton South
Harden Oak Sub
Hartford Estates
Hickory Ridge Add
High Vista
Highland Hills South
Highland Oaks
Highland Station
Highlands Addition
Highlands At Crews Lake
Highlands Creek
Highlands Crk Ph 2
Highlands Crossing Ph. 2
Indian Trails
Kellsmont
Kellsmont Sub
Lake Point
Lake Point South
Lake Point South Pb 68 Pgs 1
Lake Victoria Sub
Laurel Pointe
Magnolia Estates
Meadows
Meadowsscott Lake Crk
Merriam Heights
Merriam Heights Unit 02
Montclair
Mountain Lake
None
Oak Glen
Parkside
Scott Lake Estates
Scott Lake Hills
Scottsland South Sub
Shadow Run
Shady Lk Ests
South Florida Villas Ph 01
South Point
Southchase
Springs Oaks
Stoney Pointe Ph 01
Stoney Pointe Ph 03b
Sunny Glen Ph 02
Tomar Heights Sub
Treymont
Treymont Ph 2
Valley High
Valley Hill
Village South
Villas 03
Villas Iii
Villasthe 02
Vista Hills
W F Hallam Cos Club Colony Tr
W F Hallam Cos Farming Truck
W F Hallam & Cos Club Colony T
Waterview Sub
Whisper Woods At Eaglebrooke

- One Click Broker
- 800.557.8193
- Toll Free: 800.557.8193
- billing@brokeridxsites.com





























































