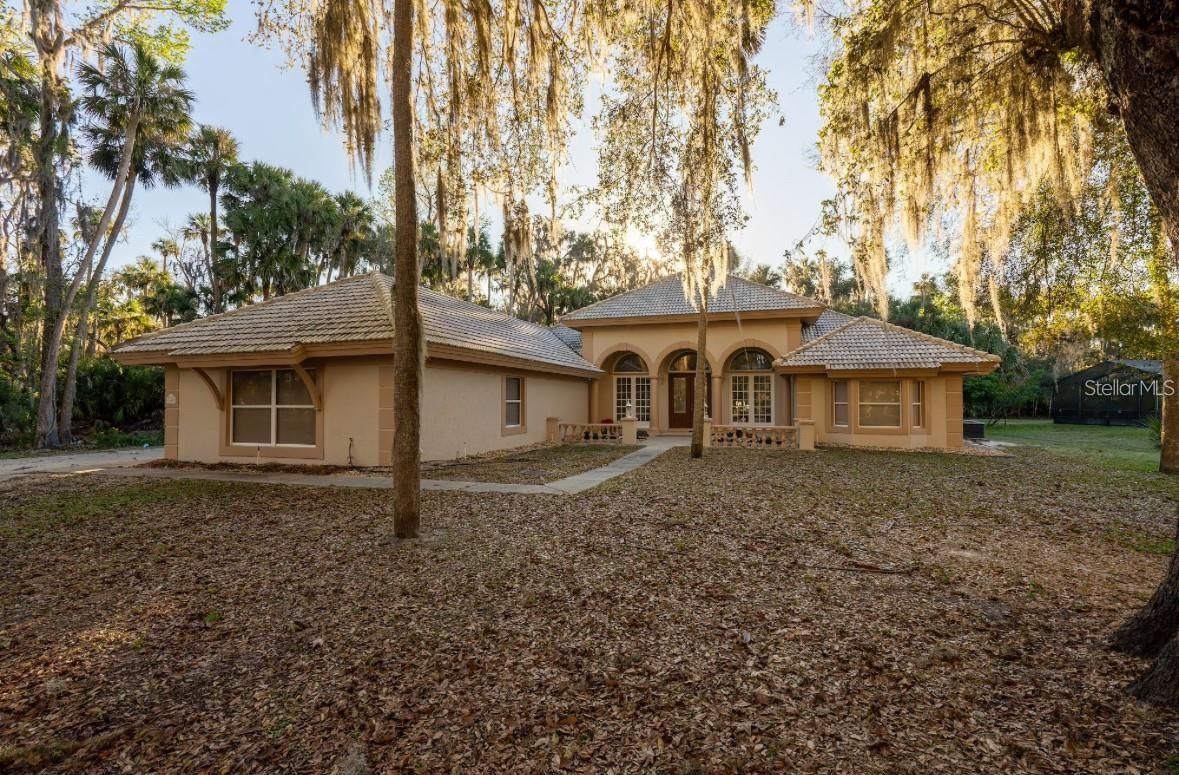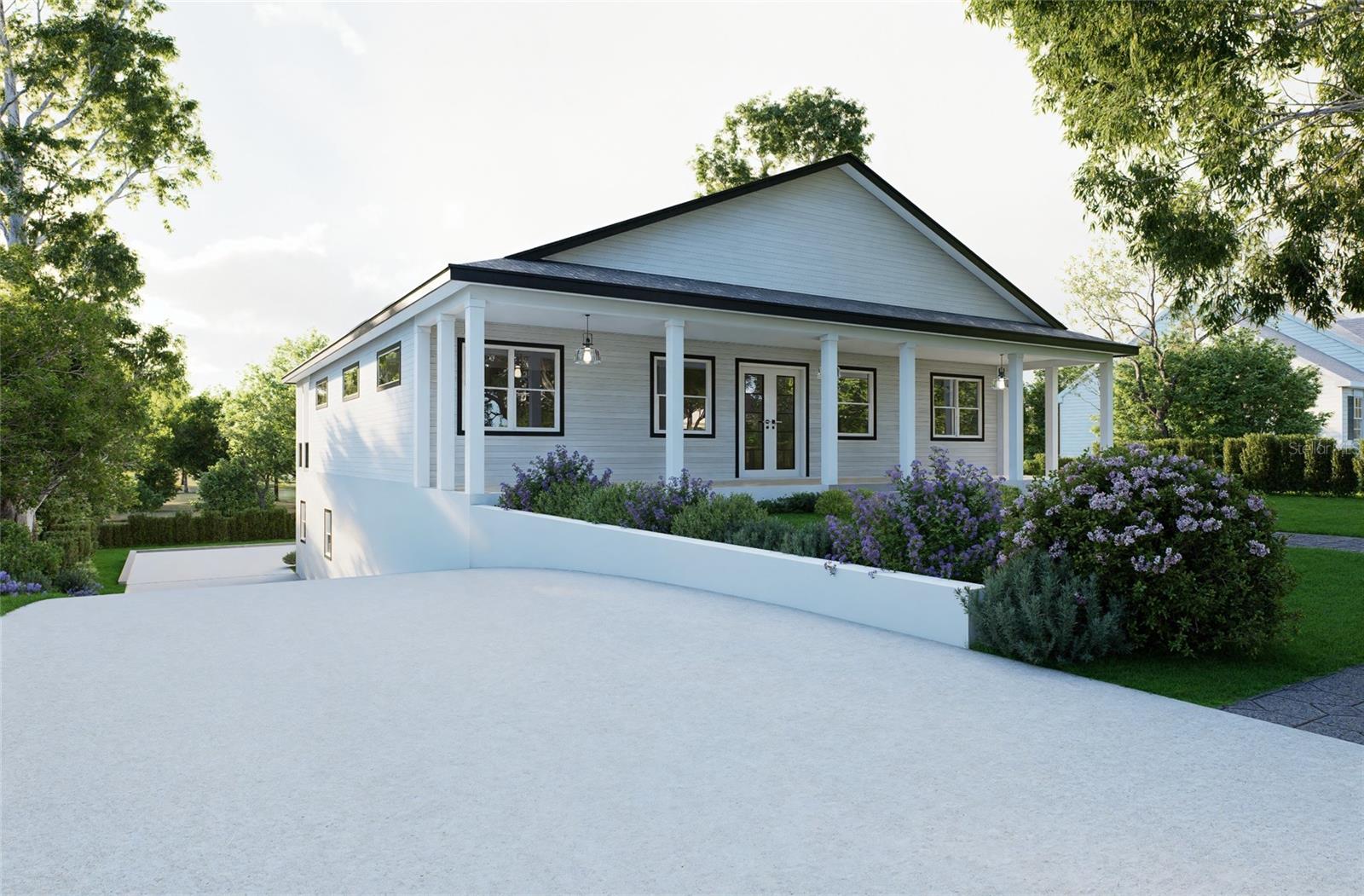1431 Sharon Rose Trace, Deltona, FL 32725
Property Photos

Would you like to sell your home before you purchase this one?
Priced at Only: $489,900
For more Information Call:
Address: 1431 Sharon Rose Trace, Deltona, FL 32725
Property Location and Similar Properties
- MLS#: O6328320 ( Residential )
- Street Address: 1431 Sharon Rose Trace
- Viewed: 4
- Price: $489,900
- Price sqft: $154
- Waterfront: No
- Year Built: 2016
- Bldg sqft: 3172
- Bedrooms: 4
- Total Baths: 3
- Full Baths: 3
- Garage / Parking Spaces: 3
- Days On Market: 3
- Additional Information
- Geolocation: 28.9082 / -81.2397
- County: VOLUSIA
- City: Deltona
- Zipcode: 32725
- Subdivision: Lake Baton Estates
- Elementary School: Spirit Elem
- Middle School: Deltona
- High School: Deltona
- Provided by: KELLER WILLIAMS REALTY AT THE PARKS
- DMCA Notice
-
Description**This property qualifies for a closing cost credit up to $7,300 through the Sellers preferred lender.** Welcome to 1431 Sharon Rose Trace A Spacious Sanctuary with a Backyard Oasis Nestled in a quiet Deltona neighborhood, this stunning 4 bedroom, 3 bathroom home with over 2,300 square feet of living space and a 3 car garage offers the perfect blend of style, comfort, and outdoor bliss. From the moment you arrive, you're greeted by a manicured front yard with sculpted landscaping, a charming stone accented faade, and a welcoming front entrance with a sidelite door that adds an elegant touch. Inside, the foyer offers the perfect space for a console or credenza, setting the tone for the thoughtful design throughout the home. To the left, through a graceful arched passthrough, youll find two bright guest bedrooms with sleek gray tile flooring, built in closets, and a shared full bathroom in betweenideal for family or guests. Continue into the heart of the home: an expansive open concept living, dining, and kitchen area that offers endless possibilities for entertaining and everyday living. The kitchen is a showstopper with stone countertops, black cabinetry, and stainless steel appliances including a gas range, as well as a cozy breakfast nook perfect for enjoying morning coffee. A nearby laundry room with garage access adds convenience and functionality. Just off the breakfast nook lies the third guest bedroom, also with a built in closet, and a nearby full bath with a tub/shower combo. Retreat to the luxurious primary suite, featuring tray ceilings, dual closets, and a spa like ensuite bathroom complete with separate vanities, a soaking corner tub, and a glass enclosed walk in shower. Step outside into your private backyard paradisefully fenced for peace and privacy. The covered patio with a ceiling fan offers a shady retreat, while the sparkling screened in pool with a tranquil waterfall spout invites endless relaxation. Lush landscaping, including a lime tree, frames the screened area for a true Florida escape. Whether hosting gatherings or enjoying quiet family time, this home is a beautiful blend of indoor comfort and outdoor serenityready to welcome you home.
Payment Calculator
- Principal & Interest -
- Property Tax $
- Home Insurance $
- HOA Fees $
- Monthly -
Features
Building and Construction
- Covered Spaces: 0.00
- Exterior Features: RainGutters
- Fencing: Fenced, Vinyl
- Flooring: Tile
- Living Area: 2352.00
- Roof: Shingle
School Information
- High School: Deltona High
- Middle School: Deltona Middle
- School Elementary: Spirit Elem
Garage and Parking
- Garage Spaces: 3.00
- Open Parking Spaces: 0.00
Eco-Communities
- Pool Features: InGround, ScreenEnclosure
- Water Source: Public
Utilities
- Carport Spaces: 0.00
- Cooling: CentralAir, CeilingFans
- Heating: Central, Solar
- Pets Allowed: Yes
- Sewer: PublicSewer
- Utilities: ElectricityConnected, NaturalGasConnected, HighSpeedInternetAvailable, SewerConnected, WaterConnected
Finance and Tax Information
- Home Owners Association Fee: 88.33
- Insurance Expense: 0.00
- Net Operating Income: 0.00
- Other Expense: 0.00
- Pet Deposit: 0.00
- Security Deposit: 0.00
- Tax Year: 2024
- Trash Expense: 0.00
Other Features
- Appliances: Dishwasher, Microwave, Range, Refrigerator
- Country: US
- Interior Features: TrayCeilings, CeilingFans, EatInKitchen, HighCeilings, OpenFloorplan, SolidSurfaceCounters, WalkInClosets
- Legal Description: 20 18 31 LOT 10 LAKE BATON ESTATES PHASE TWO MB 56 PGS 99-104 INC PER OR 7249 PG 1810
- Levels: One
- Area Major: 32725 - Deltona / Enterprise
- Occupant Type: Owner
- Parcel Number: 8120-07-00-0100
- Style: Contemporary
- The Range: 0.00
- Zoning Code: R1
Similar Properties
Nearby Subdivisions
Arbor Rdg Un 5
Arbor Ridge
Arbor Ridge Unit 5
Autumn Woods
Autumn Woods Unit 02
Coventry Rep
Delton Lakes Un 04
Deltona
Deltona Lakes
Deltona Lakes Un 10
Deltona Lakes Un 15
Deltona Lakes Un 71
Deltona Lakes Unit 01
Deltona Lakes Unit 03
Deltona Lakes Unit 04
Deltona Lakes Unit 07
Deltona Lakes Unit 08
Deltona Lakes Unit 09
Deltona Lakes Unit 11
Deltona Lakes Unit 14
Deltona Lakes Unit 15
Deltona Lakes Unit 16
Deltona Lakes Unit 20
Deltona Lakes Unit 24
Deltona Lakes Unit 25
Deltona Lakes Unit 26
Deltona Lakes Unit 31
Deltona Lakes Unit 52
Deltona Lakes Unit 53
Deltona Lakes Unit 65
Deltona Lakes Unit 66
Deltona Lakes Unit 72
Deltona Lakes Unit 75
Deltons Lake Un 07
Emerald Hlnds
Enterprise
Hampton Oaks
Lake Baton Estates
N/a
None
Not In Subdivision
Not On The List
Orange City Estates Un 03
Other
Pinewood
Saxon Ridge Ph 1
Stone Island Estates
Stone Island Estates Un 03
Timbercrest
Timbercrest Add 01
Timbercrest Add 02
Wilsons 014 Sw 014

- One Click Broker
- 800.557.8193
- Toll Free: 800.557.8193
- billing@brokeridxsites.com




















































