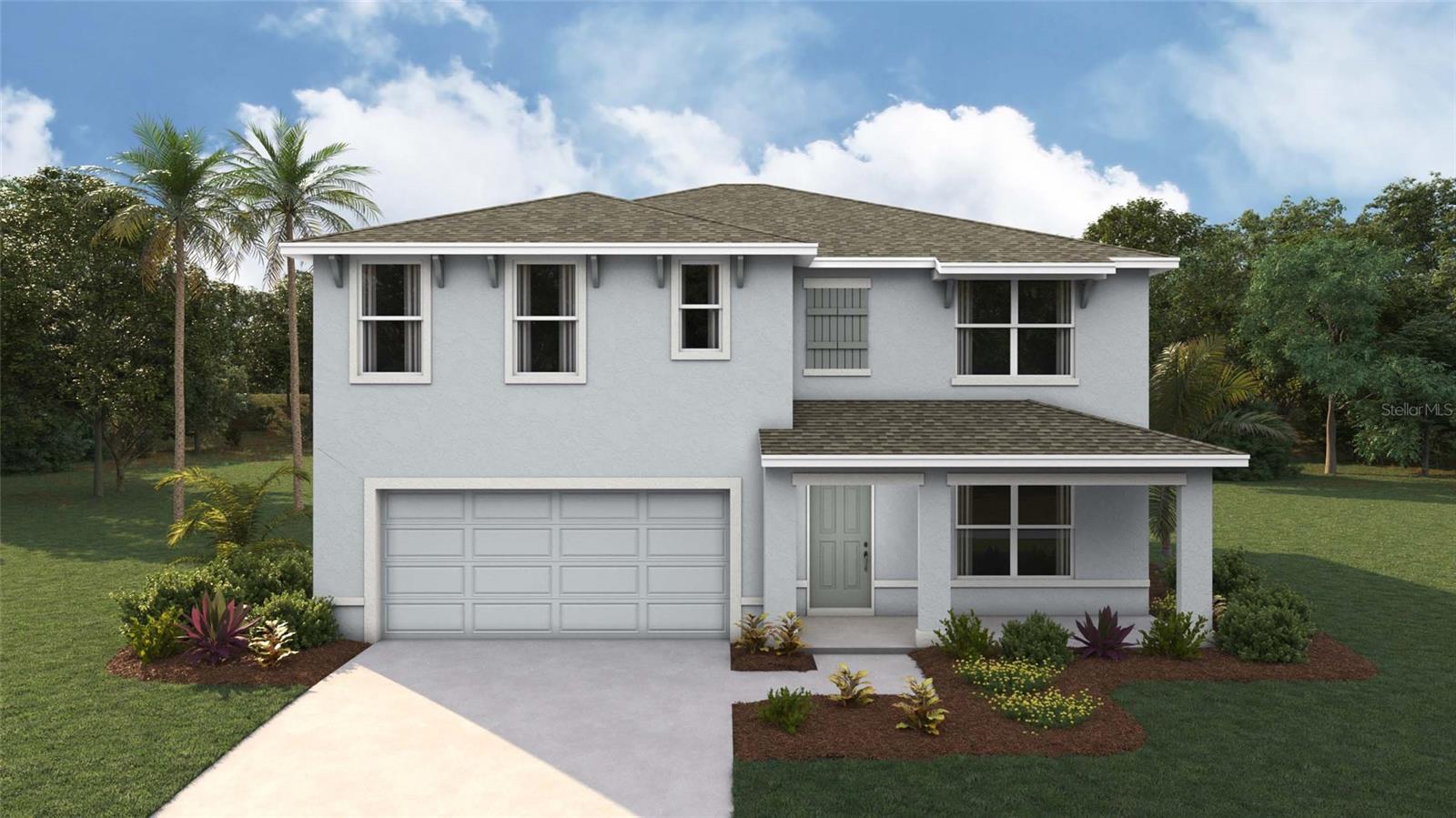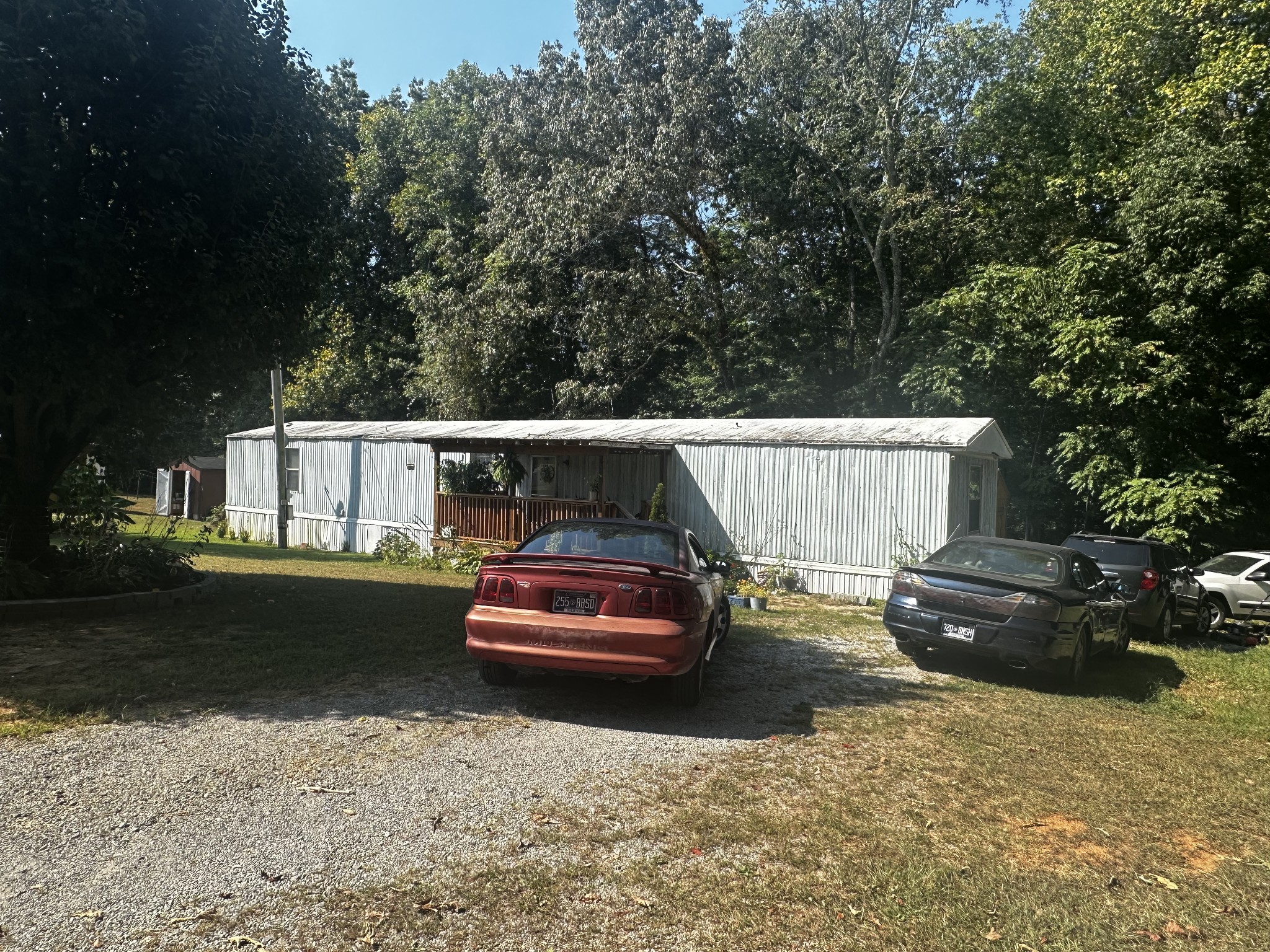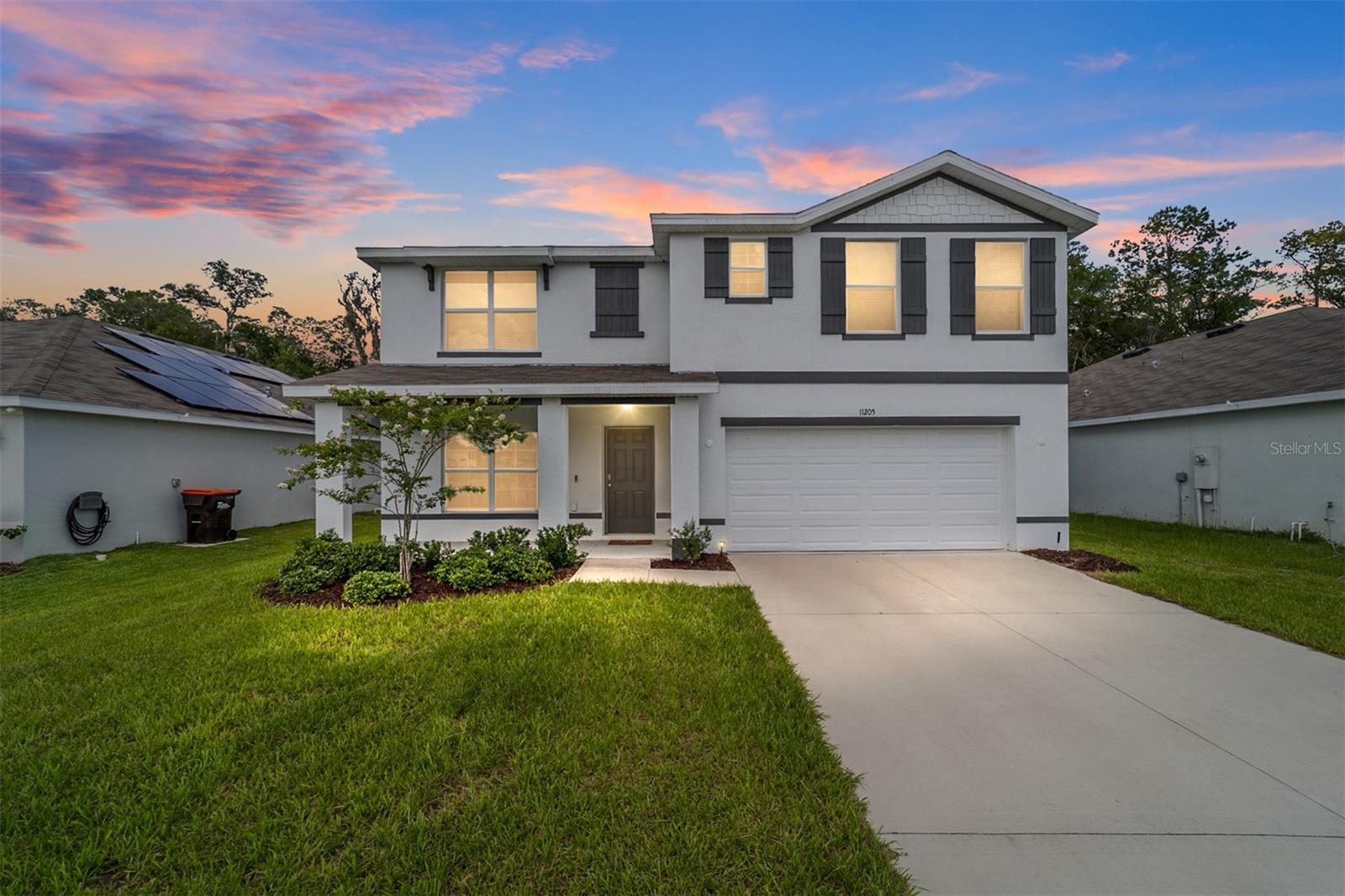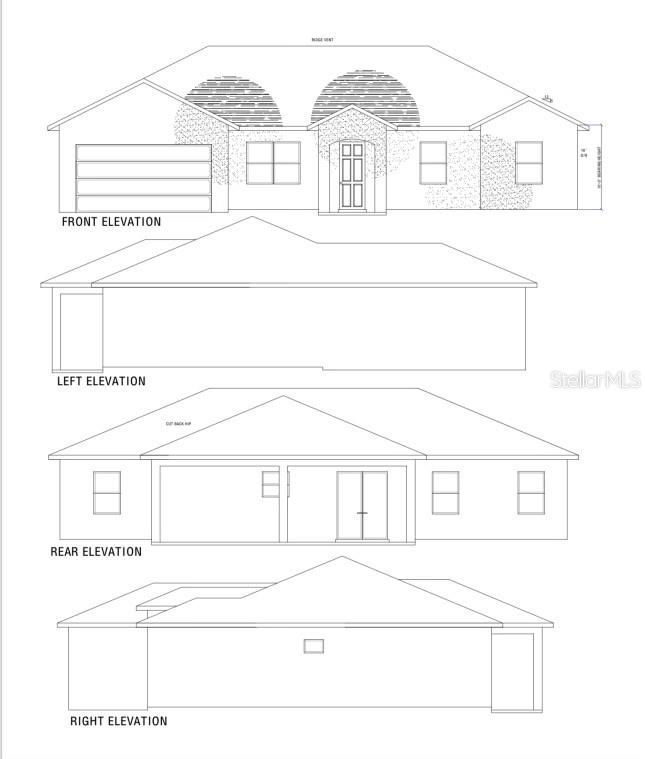7260 124th Lane, Belleview, FL 34420
Property Photos

Would you like to sell your home before you purchase this one?
Priced at Only: $325,000
For more Information Call:
Address: 7260 124th Lane, Belleview, FL 34420
Property Location and Similar Properties
- MLS#: G5099816 ( Residential )
- Street Address: 7260 124th Lane
- Viewed: 2
- Price: $325,000
- Price sqft: $131
- Waterfront: No
- Year Built: 2004
- Bldg sqft: 2474
- Bedrooms: 3
- Total Baths: 2
- Full Baths: 2
- Garage / Parking Spaces: 2
- Days On Market: 4
- Additional Information
- Geolocation: 29.0407 / -82.0331
- County: MARION
- City: Belleview
- Zipcode: 34420
- Subdivision: Belleview Sunny Skies
- Provided by: FILLINGAME & ASSOCIATES
- DMCA Notice
-
DescriptionThis one owner custom built home is situated in the middle of two lots with ample space for a pool, garden, or a circular drive around the back of the property leading to the storage shed with plenty of extra room for storing boats, trailers, or construction equipment. NO HOA! This split floor plan 3 Bedroom, 2 bath home is being sold fully furnished or furnishings can be removed. The open concept living, dining, kitchen and family rooms have stunning wood floors while the kitchen and baths are tiled. The family room leads to a fully screed lanai and is perfect for entertaining or enjoying nature. Newer HVAC system and dishwasher and as an added bonus, this home has an extended 2 car garage and includes a 21 X 17 metal shed ideal for extra storage and/or equipment. This home has been VERY well maintained and is conveniently located off 441/27, just minutes from some of the best restaurants, shopping and entertainment. This beautiful property wont last long and is a real MUST SEE!
Payment Calculator
- Principal & Interest -
- Property Tax $
- Home Insurance $
- HOA Fees $
- Monthly -
Features
Building and Construction
- Covered Spaces: 0.00
- Exterior Features: RainGutters
- Flooring: Carpet, Tile, Wood
- Living Area: 1690.00
- Roof: Shingle
Garage and Parking
- Garage Spaces: 2.00
- Open Parking Spaces: 0.00
Eco-Communities
- Water Source: Well
Utilities
- Carport Spaces: 0.00
- Cooling: CentralAir
- Heating: Electric
- Sewer: PrivateSewer
- Utilities: PhoneAvailable
Finance and Tax Information
- Home Owners Association Fee: 0.00
- Insurance Expense: 0.00
- Net Operating Income: 0.00
- Other Expense: 0.00
- Pet Deposit: 0.00
- Security Deposit: 0.00
- Tax Year: 2024
- Trash Expense: 0.00
Other Features
- Appliances: Dryer, Dishwasher, Microwave, Range, Refrigerator, Washer
- Country: US
- Interior Features: HighCeilings, KitchenFamilyRoomCombo, LivingDiningRoom, OpenFloorplan, SplitBedrooms
- Legal Description: SEC 05 TWP 17 RGE 23 PLAT BOOK F PAGE 144 BELLEVIEW S SUNNY SKIES BLK C LOTS 38.39
- Levels: One
- Area Major: 34420 - Belleview
- Occupant Type: Owner
- Parcel Number: 4530-003-038
- The Range: 0.00
- Zoning Code: R1
Similar Properties
Nearby Subdivisions
8193 Lake Weir Shores
Autumn Glen
Autumn Glen Ph 1
Avonlea Ph 01 02
Baseline Ranchettes
Belleview
Belleview Heights Estate
Belleview Heights Estates
Belleview Heights Ests
Belleview Heights Ests Dirt
Belleview Manor Un 01
Belleview Ridge Estate
Belleview Ridge Estates
Belleview Sunny Skies
Belleviews Sunny Skies
Bellevue Addition
Belmar Estate
Belmar Estates
Bennah Oaks Phase 1
Bowers Cove Estate
Cobblestone North
Cobblestone Ph 02
Cobblestone Ph I
Coral Rdg
Coral Rdg Add 01
Country Walk Un 01
Country Walk Un 1
Danbury
Diamond Rdg Un 02
Diamond Ridge
Diamond Ridge Un 02
Edwin M Reaves
Fern Mdws
Floyds Add 01
Fountains At Golf Park
Ft To Pobaka Candler Estate
Golf Park
Golf Park 01
Golf Park Un 01
Green Meadows First Add
Green Meadows Third Add
Hawks Point
Hawks Pt
Jog Acres
Krebs Corner
Krebs Corner Tract A
Lake Weir Gardens
Lake Weir Heights
Lake Weir Heights Aka Hills Of
Lake Weir Shores
Magnolia Shores
Nicholas Estate
None
Not In Hernando
Not On List
Pecan Homelands
Pleasant Hills
R Zone Bell Lake Lillian Area
Reeves Mac
Smith Lakes Estate
Town/belleview
Townbelleview
Trubin Terrace
Villasbelleview
Vonn Add
Woodberry Forest
Wooded Acres Un 04

- One Click Broker
- 800.557.8193
- Toll Free: 800.557.8193
- billing@brokeridxsites.com

































