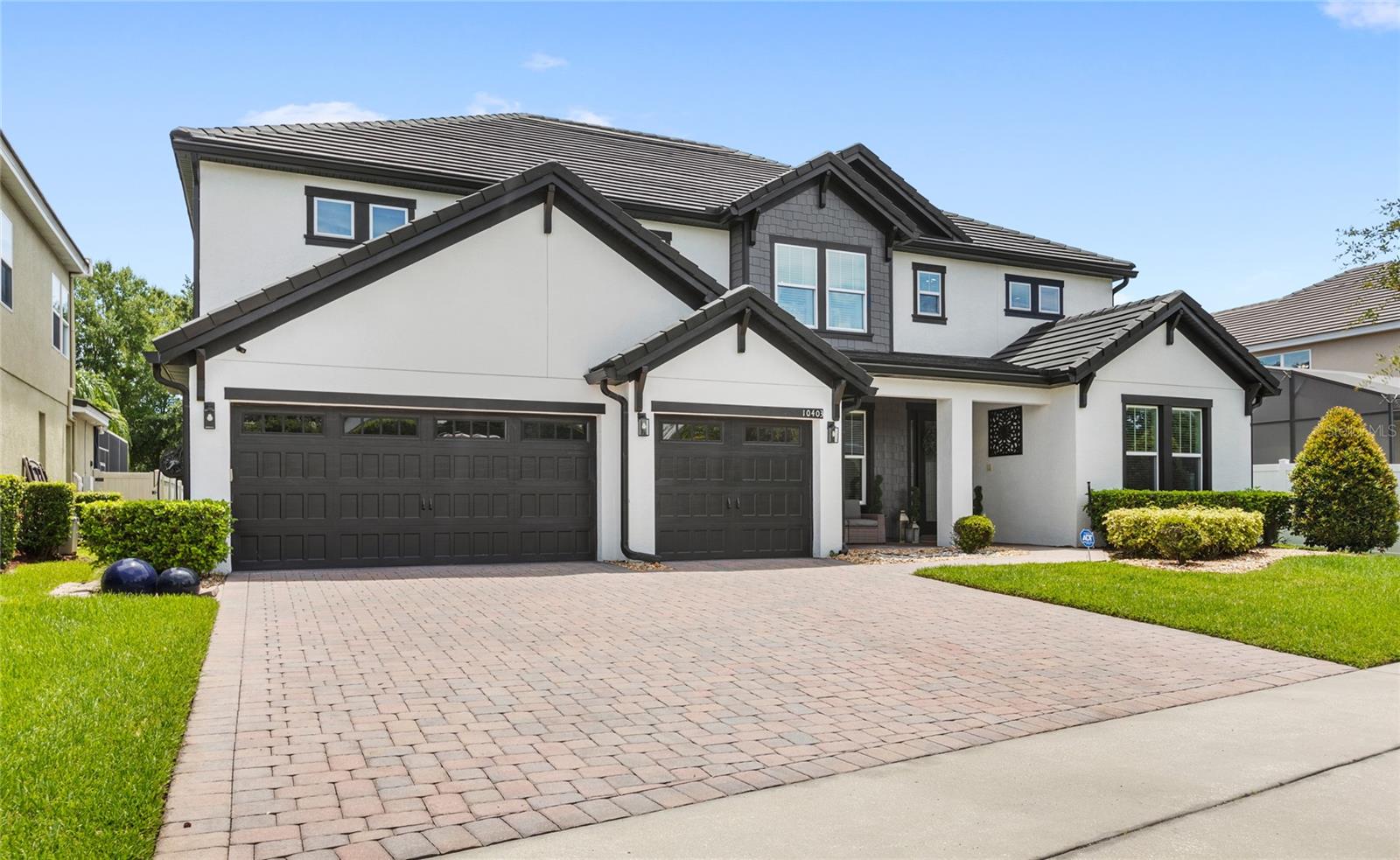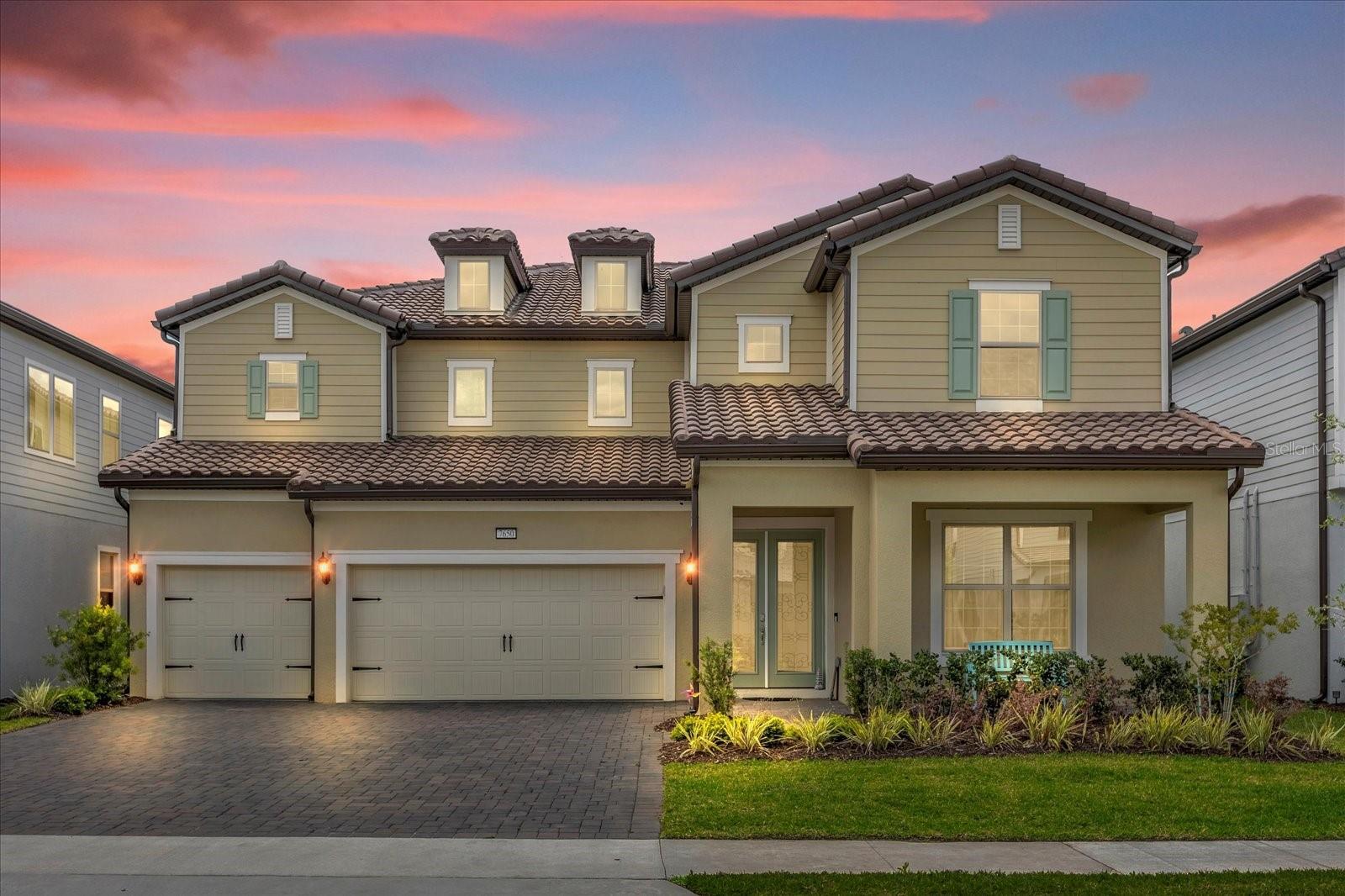8465 Granada Boulevard, Orlando, FL 32836
Property Photos

Would you like to sell your home before you purchase this one?
Priced at Only: $1,195,000
For more Information Call:
Address: 8465 Granada Boulevard, Orlando, FL 32836
Property Location and Similar Properties
- MLS#: O6328882 ( Residential )
- Street Address: 8465 Granada Boulevard
- Viewed: 1
- Price: $1,195,000
- Price sqft: $256
- Waterfront: Yes
- Wateraccess: Yes
- Waterfront Type: LakeFront,LakePrivileges
- Year Built: 1985
- Bldg sqft: 4662
- Bedrooms: 6
- Total Baths: 5
- Full Baths: 4
- 1/2 Baths: 1
- Garage / Parking Spaces: 2
- Days On Market: 2
- Additional Information
- Geolocation: 28.4435 / -81.5079
- County: ORANGE
- City: Orlando
- Zipcode: 32836
- Subdivision: Bay Lakes At Granada Sec 04
- Elementary School: Bay Meadows Elem
- Middle School: Southwest
- High School: Dr. Phillips
- Provided by: FCG REALTY
- DMCA Notice
-
DescriptionStunning Lakefront Oasis in the Heart of Dr. Phillips Welcome to your dream home on the tranquil shores of Lake Sloat, perfectly situated in the heart of Dr. Phillips, Orlando. This immaculate 6 bedroom, 4.5 bathroom estate spans over half an acre of private lakefront and offers an unmatched blend of luxury, functionality, and outdoor living. Enjoy direct lake access with multiple composite decks including a dining deck with UV protective sail, a boat and kayak storage area, and a dock with platform seating, all built with treated support beams for lasting durability. A gazebo with ceiling fan and lighting sits beside the oversized 35 x 16 pool, surrounded by travertine decking and framed by a privacy wall with premium aluminum fencing. There's also a deck with aluminum structure near the lake, sail shade over a ping pong area, and a cement basketball pad for additional recreation. The expansive yard is thoughtfully designed with low voltage landscape lighting, cement walkways on both sides of the home, a jungle gym and swing set, and a dedicated vinyl fenced trash area. The front driveway, porch, and side entrance are all upgraded with pavers, including a new widened cement driveway ramp for smooth street access. Inside, the home boasts all new flooring in bedrooms, hallways, and the office, refurbished laundry room with new cabinets and flooring, and remote control blinds on most windows. The layout includes a double primary suite configuration, ideal for in laws or guests, and a private office with half bath. Major upgrades throughout the home include: All windows replaced with double pane glass New roof Replaced both HVAC systems Whole house repiping New external gas hot water heater New electrical panel New pool pump motor, saltwater system, and heat pump Gutters on all sides Motion sensor security lighting on each side of the home Protective epoxy garage flooring with ceiling mounted storage Spacious storage shed For outdoor entertaining, the courtyard includes a decorative fountain and a fully equipped summer kitchen with grill, sink, fridge, storage, and stone countersperfect for lakeside gatherings. This one of a kind property offers luxurious upgrades, extensive outdoor living, and rare lakefront tranquility in a premier Orlando location. Schedule your private showing todayhomes like this are rarely available.
Payment Calculator
- Principal & Interest -
- Property Tax $
- Home Insurance $
- HOA Fees $
- Monthly -
Features
Building and Construction
- Covered Spaces: 0.00
- Exterior Features: Awnings, Courtyard, SprinklerIrrigation, OutdoorGrill, OutdoorKitchen, RainGutters
- Fencing: Fenced, Vinyl
- Flooring: Travertine
- Living Area: 4060.00
- Other Structures: Gazebo, OutdoorKitchen
- Roof: Shingle
Land Information
- Lot Features: OutsideCityLimits, Landscaped
School Information
- High School: Dr. Phillips High
- Middle School: Southwest Middle
- School Elementary: Bay Meadows Elem
Garage and Parking
- Garage Spaces: 2.00
- Open Parking Spaces: 0.00
Eco-Communities
- Pool Features: Gunite, Heated, InGround, SaltWater
Utilities
- Carport Spaces: 0.00
- Cooling: CentralAir, CeilingFans
- Heating: Central
- Pets Allowed: Yes
- Sewer: SepticTank
- Utilities: CableConnected, ElectricityConnected, NaturalGasConnected
Finance and Tax Information
- Home Owners Association Fee: 260.00
- Insurance Expense: 0.00
- Net Operating Income: 0.00
- Other Expense: 0.00
- Pet Deposit: 0.00
- Security Deposit: 0.00
- Tax Year: 2024
- Trash Expense: 0.00
Other Features
- Appliances: Cooktop, Dryer, Dishwasher, Disposal, GasWaterHeater, Microwave, Refrigerator, RangeHood, Washer
- Country: US
- Interior Features: CeilingFans, CathedralCeilings, CofferedCeilings, MainLevelPrimary, OpenFloorplan, SplitBedrooms, SolidSurfaceCounters, VaultedCeilings, WindowTreatments
- Legal Description: BAY LAKES AT GRANADA SECTION 4 11/90 LOT225
- Levels: One
- Area Major: 32836 - Orlando/Dr. Phillips/Bay Vista
- Occupant Type: Owner
- Parcel Number: 34-23-28-0536-02-250
- Possession: CloseOfEscrow
- Style: Contemporary
- The Range: 0.00
- View: Lake, Water
- Zoning Code: P-D
Similar Properties
Nearby Subdivisions
8303 Residence
8303 Resort
Arlington Bay
Bay Lakes At Granada Sec 04
Bay Vista Estates
Bella Nottevizcaya Ph 03 A C
Brentwood Club Ph 01
Bristol Park
Bristol Park Ph 01
Bristol Park Ph 02
Cypress Chase
Cypress Chase Ut 01 50 83
Cypress Point
Cypress Point Ph 02
Cypress Point Ph 03
Cypress Shores
Diamond Cove
Emerald Forest
Estates At Parkside
Estates At Phillips Landing
Estates At Phillips Landing Ph
Estates/parkside
Estatesparkside
Golden Oak Ph 4
Granada Villas
Grande Pines
Heritage Bay Drive Phillips Fl
Heritage Bay Ph 02
Heritage Bay Phillips Landing
Lake Sheen Estates
Lake Sheen Sound
Mabel Bridge
Mabel Bridge Ph 02
Mabel Bridge Ph 3
Mabel Bridge Ph 4
Mabel Bridge Ph 5a Rep
Mirabella At Vizcaya Phase Thr
Newbury Park
Parkside Ph 1
Parkside Ph 2
Parkview Reserve
Parkview Reserve Ph 2
Phillips Grove
Phillips Grove Tr I
Phillips Grove Tr J Rep
Phillips Landing
Provencelk Sheen
Rancho Bay Villa
Royal Cypress Preserve
Royal Cypress Preserveph 2
Royal Cypress Preserveph 4
Royal Cypress Preserveph 5
Royal Legacy Estates
Ruby Lake Ph 1
Ruby Lake Ph 2
Sand Lake Cove Ph 02
Sand Lake Cove Ph 03
Sand Lake Point
Turtle Creek
Venezia
Vizcaya Ph 01 4529
Waters Edge Boca Pointe At Tur
Willis R Mungers Land Sub

- One Click Broker
- 800.557.8193
- Toll Free: 800.557.8193
- billing@brokeridxsites.com






























































