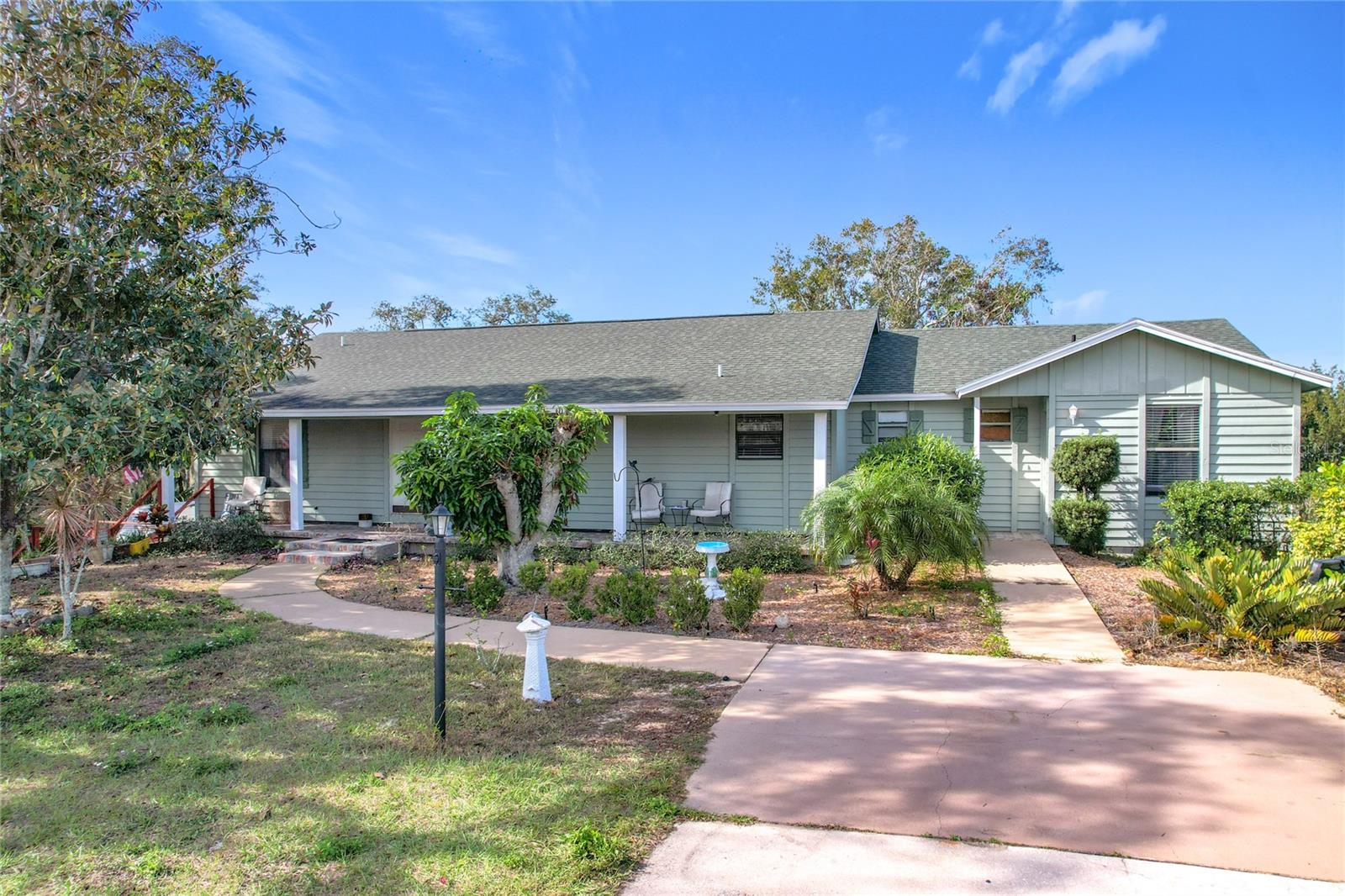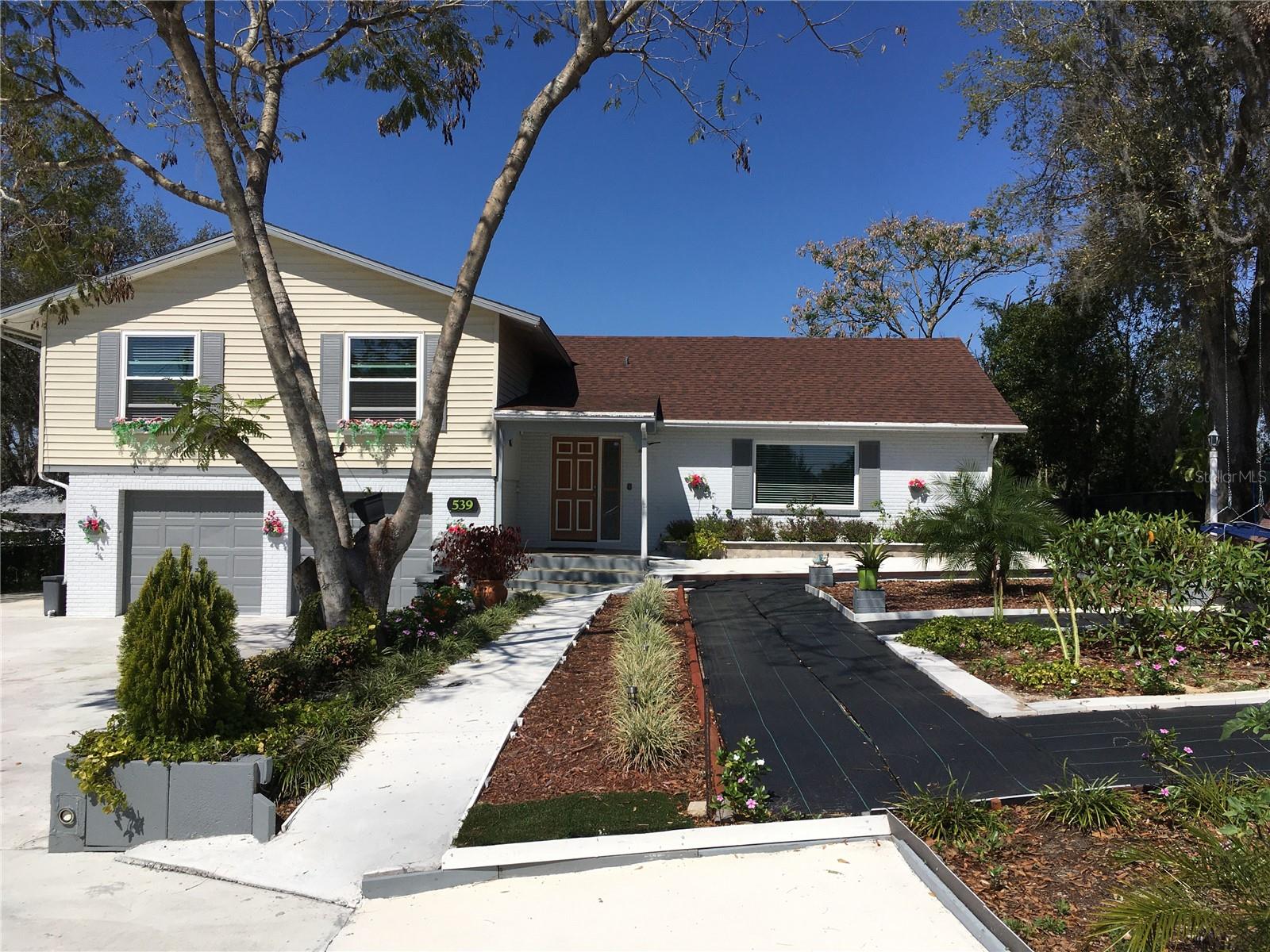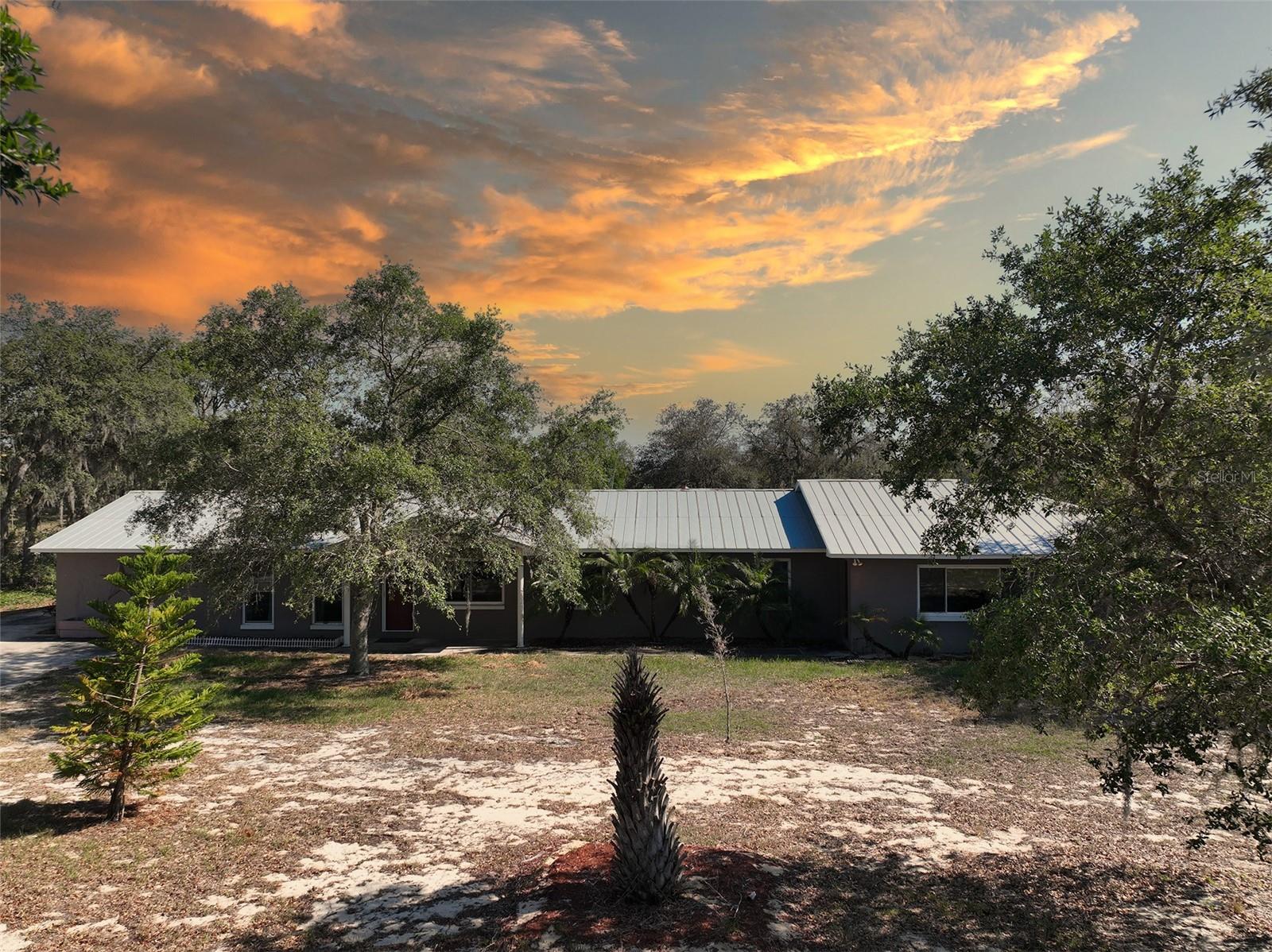567 Libby Alico Road, Babson Park, FL 33827
Property Photos

Would you like to sell your home before you purchase this one?
Priced at Only: $435,000
For more Information Call:
Address: 567 Libby Alico Road, Babson Park, FL 33827
Property Location and Similar Properties
- MLS#: P4935590 ( Residential )
- Street Address: 567 Libby Alico Road
- Viewed: 2
- Price: $435,000
- Price sqft: $206
- Waterfront: No
- Year Built: 2004
- Bldg sqft: 2108
- Bedrooms: 3
- Total Baths: 2
- Full Baths: 2
- Garage / Parking Spaces: 4
- Days On Market: 1
- Additional Information
- Geolocation: 27.822 / -81.5098
- County: POLK
- City: Babson Park
- Zipcode: 33827
- Subdivision: College Park Hlnds
- Elementary School: Frostproof Elem
- Middle School: Mclaughlin
- Provided by: CENTURY 21 MYERS REALTY LAKE WALES
- DMCA Notice
-
DescriptionLaid back country living at its finest! This lovely 3 bedroom, 2 bath home is nestled on a fully fenced 2.44 acre parcel situated on a gently rolling hill that is high and dry. The split bedroom floor plan features a spacious Great Room with vaulted ceilings, creating an open and airy atmosphere. The kitchen is a showstopper, boasting a stylish tile backsplash, epoxy finished countertops, espresso stained cabinetry with brushed nickel hardware and soft close hinges. A large farmhouse sink with gooseneck faucet, stainless steel appliance suite, and a closet pantry add functionality, while a breakfast bar offers additional seating. The cozy breakfast nook overlooks the pool and patio the perfect spot to enjoy your morning coffee. Throughout the home, solid surface flooring delivers a seamless and polished look. A formal dining room with a large arched window overlooking the garden provides an ideal setting for entertaining guests. The primary suite includes a walk in closet, a Jacuzzi tub, and a luxurious bathroom featuring dual sinks and a walk in shower with decorative tile surround. Step outside to enjoy a patio, a shade sail awning, and an above ground pool with surrounding deck ideal for relaxing or entertaining. Additional features include; Washer and dryer, Saltwater filtration system, New light fixtures throughout, Wi Fi thermostat, Freshly painted interior and exterior, Solar tinted windows with new screens, Ring doorbell, Pull down attic stairs, Water heater with heat pump, Architectural Shingle Roof (2016), New pool pump and filter, Two storage sheds with electricity. For added peace of mind, the property includes a gated entrance, LED lamp post, and exterior carriage lights. Two 4 zone irrigation systems serve both the front and back yard areas. Ample parking is available with an oversized driveway, 2 car carport, and a 2 car garage with epoxy finished flooring and a wide screen TV. Beautiful landscaping includes a mango tree and numerous flowering trees and shrubs, all accented by attractive stone edging that enhances the curb appeal.
Payment Calculator
- Principal & Interest -
- Property Tax $
- Home Insurance $
- HOA Fees $
- Monthly -
Features
Building and Construction
- Covered Spaces: 0.00
- Exterior Features: Awnings, SprinklerIrrigation, Lighting
- Fencing: Other
- Flooring: CeramicTile, Linoleum
- Living Area: 1508.00
- Other Structures: Sheds
- Roof: Shingle
Property Information
- Property Condition: NewConstruction
Land Information
- Lot Features: RollingSlope, Landscaped
School Information
- Middle School: Mclaughlin Middle
- School Elementary: Frostproof Elem
Garage and Parking
- Garage Spaces: 2.00
- Open Parking Spaces: 0.00
- Parking Features: Covered, Driveway, Garage, GarageDoorOpener, GarageFacesSide
Eco-Communities
- Green Energy Efficient: Appliances
- Pool Features: AboveGround
- Water Source: Well
Utilities
- Carport Spaces: 2.00
- Cooling: CentralAir, CeilingFans
- Heating: Central, Electric
- Pets Allowed: Yes
- Sewer: SepticTank
- Utilities: CableAvailable, ElectricityConnected, WaterConnected
Finance and Tax Information
- Home Owners Association Fee: 0.00
- Insurance Expense: 0.00
- Net Operating Income: 0.00
- Other Expense: 0.00
- Pet Deposit: 0.00
- Security Deposit: 0.00
- Tax Year: 2024
- Trash Expense: 0.00
Other Features
- Appliances: Dryer, Dishwasher, ElectricWaterHeater, Microwave, Range, Refrigerator, WaterPurifier, Washer
- Country: US
- Interior Features: CeilingFans, EatInKitchen, LivingDiningRoom, MainLevelPrimary, OpenFloorplan, SplitBedrooms, VaultedCeilings, WalkInClosets, Attic
- Legal Description: LOT 35 OF UNRE SUB DESC AS: E1/2 OF W1/2 OF SW1/4 OF SE1/4 OF SW1/4 OF SEC LESS S 25 FT FOR RD R/W
- Levels: One
- Area Major: 33827 - Babson Park
- Occupant Type: Vacant
- Parcel Number: 28-30-34-000000-042160
- The Range: 0.00
- View: Garden, Pool
Similar Properties

- One Click Broker
- 800.557.8193
- Toll Free: 800.557.8193
- billing@brokeridxsites.com














































