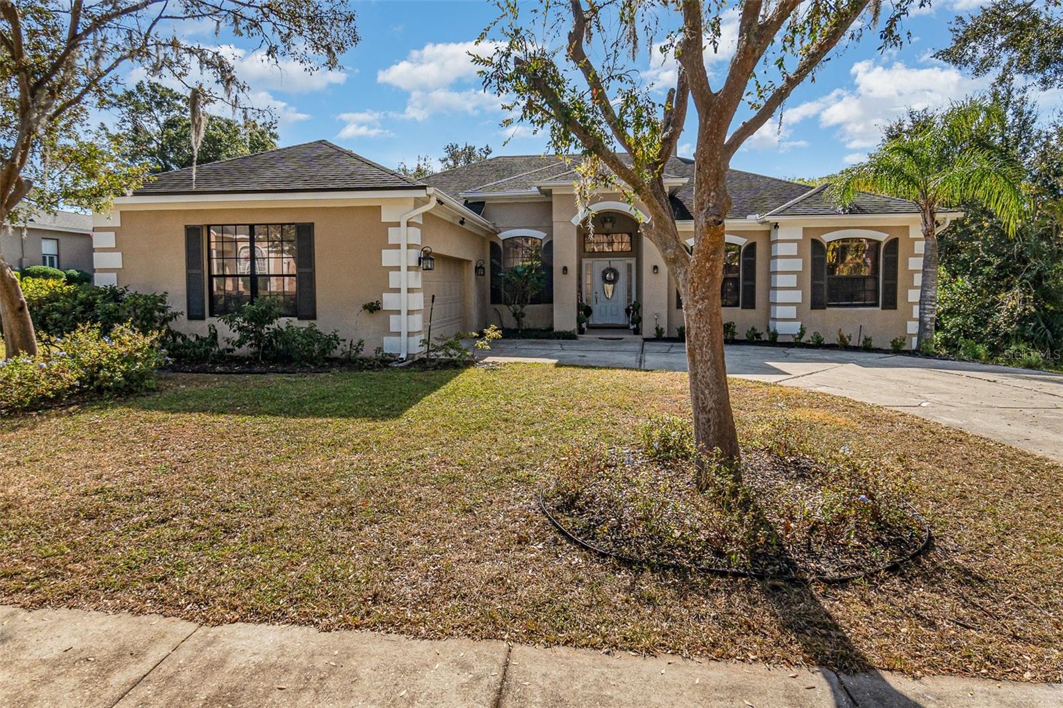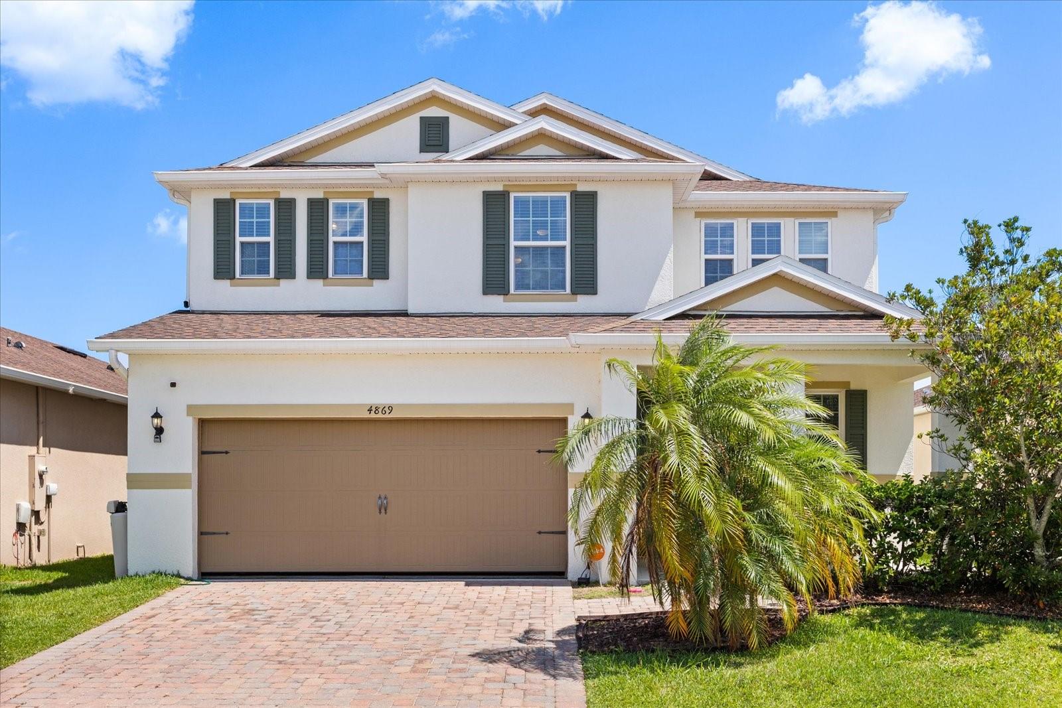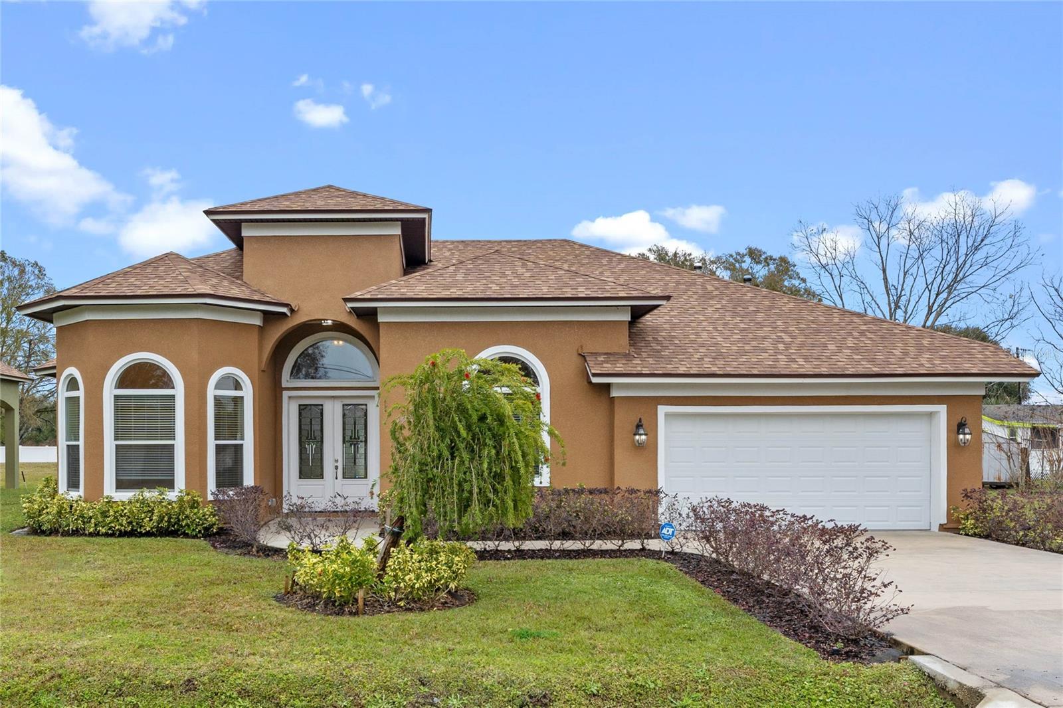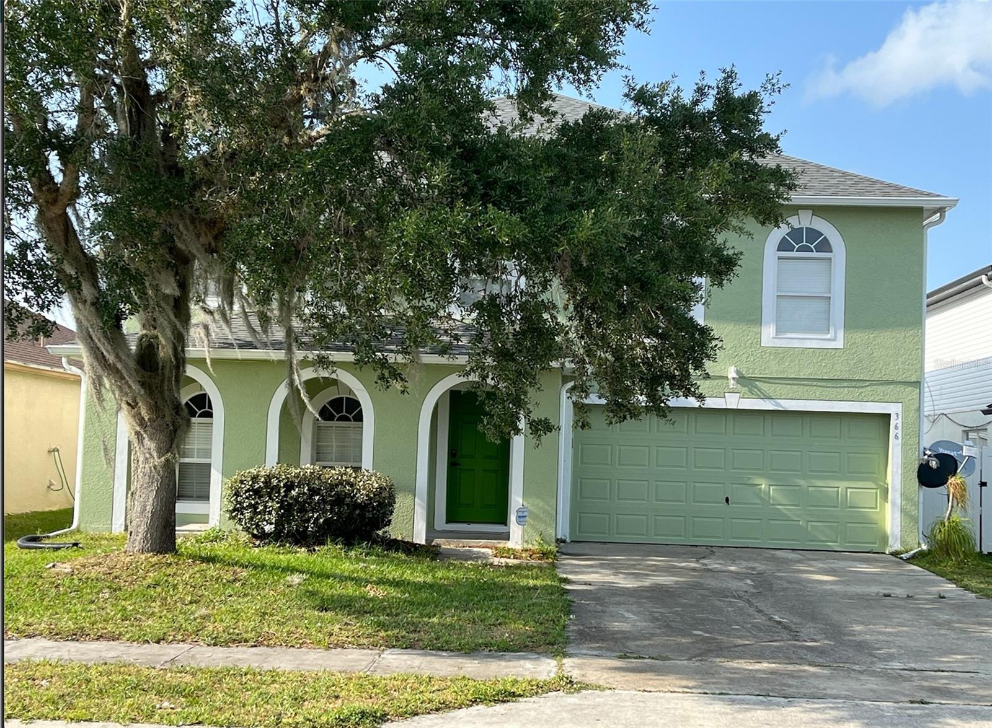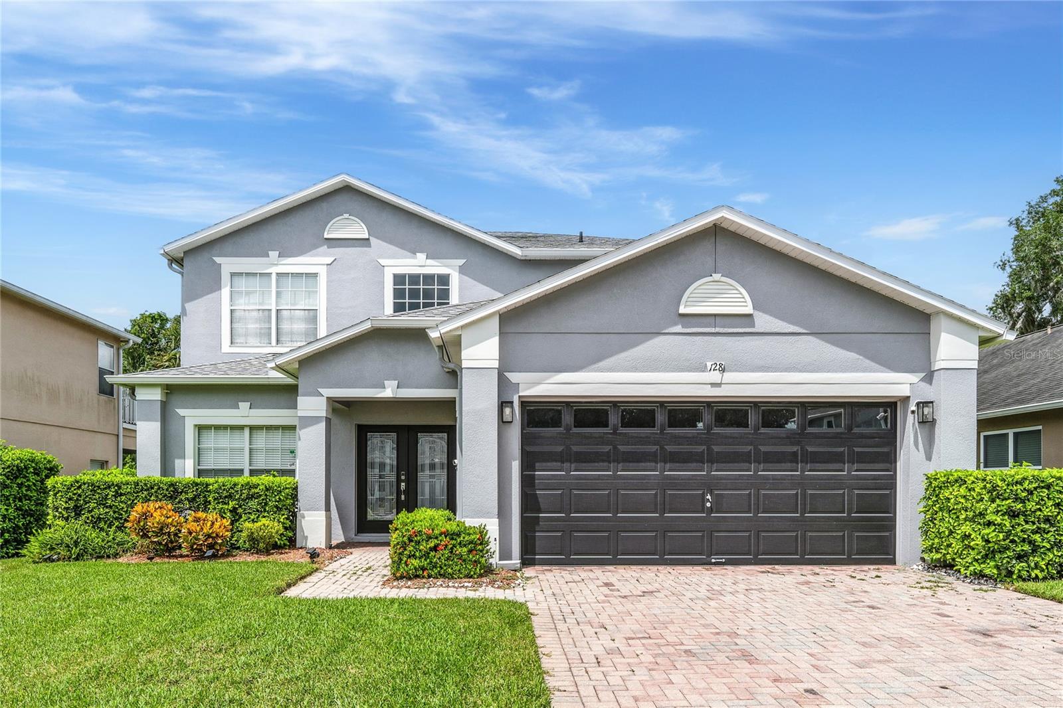2600 Vineyard Circle, Sanford, FL 32771
Property Photos

Would you like to sell your home before you purchase this one?
Priced at Only: $489,000
For more Information Call:
Address: 2600 Vineyard Circle, Sanford, FL 32771
Property Location and Similar Properties
- MLS#: O6328327 ( Residential )
- Street Address: 2600 Vineyard Circle
- Viewed: 19
- Price: $489,000
- Price sqft: $165
- Waterfront: No
- Year Built: 2010
- Bldg sqft: 2968
- Bedrooms: 4
- Total Baths: 3
- Full Baths: 2
- 1/2 Baths: 1
- Garage / Parking Spaces: 2
- Days On Market: 53
- Additional Information
- Geolocation: 28.7979 / -81.2369
- County: SEMINOLE
- City: Sanford
- Zipcode: 32771
- Subdivision: Tusca Place South
- Elementary School: Midway
- Middle School: Millennium
- High School: Seminole
- Provided by: KELLER WILLIAMS WINTER PARK
- DMCA Notice
-
DescriptionThis pool home at 2600 Vineyard Cir in Sanford is a one owner property that has been meticulously maintained and thoughtfully updated throughout. Featuring 4 bedrooms, 2.5 bathrooms, and a private backyard oasis, this home combines modern upgrades, functional living spaces, and resort style outdoor living. The updated kitchen offers an island, brown backsplash, stylish cabinetry, recessed lighting, and a 6 year old convection oven and dishwasher. Recent improvements include a new roof installed in 2022, fresh exterior paint completed in 2024, and an updated staircase that enhances the homes interior flow. The extra long driveway provides plenty of parking for guests or multiple vehicles. The fully fenced backyard is a true retreat, backing up to a peaceful conservation area for added privacy. Enjoy the fully operational saltwater pool added in 2014, reaching eight feet deep; a screen enclosure replaced in 2024 and a fully operational pool heater allow for year round enjoyment. Beautiful river rock landscaping completes the upgraded outdoor space. Practical updates include a 6 year old AC system and a 2 year old water heater, offering peace of mind. Built in surround sound with in wall wiring adds entertainment value throughout the home. This home is conveniently located near Publix at Kings Crossing, Midway Park, schools, and commuter routes, blending suburban comfort with urban conveniences. Dont miss this opportunity to own a beautifully updated pool home with privacy and style in one of Sanfords most sought after neighborhoods.
Payment Calculator
- Principal & Interest -
- Property Tax $
- Home Insurance $
- HOA Fees $
- Monthly -
Features
Building and Construction
- Covered Spaces: 2.00
- Exterior Features: Lighting, RainGutters
- Fencing: Fenced, Vinyl
- Flooring: Carpet, Tile
- Living Area: 2498.00
- Roof: Shingle
Land Information
- Lot Features: OutsideCityLimits, Private, Landscaped
School Information
- High School: Seminole High
- Middle School: Millennium Middle
- School Elementary: Midway Elementary
Garage and Parking
- Garage Spaces: 2.00
- Open Parking Spaces: 0.00
- Parking Features: Driveway, Garage, GarageDoorOpener
Eco-Communities
- Pool Features: InGround, ScreenEnclosure, SaltWater
- Water Source: Public
Utilities
- Carport Spaces: 0.00
- Cooling: CentralAir, CeilingFans
- Heating: Central, Electric
- Pets Allowed: Yes
- Sewer: PublicSewer
- Utilities: ElectricityAvailable, ElectricityConnected, SewerAvailable, SewerConnected, UndergroundUtilities, WaterAvailable, WaterConnected
Finance and Tax Information
- Home Owners Association Fee: 234.22
- Insurance Expense: 0.00
- Net Operating Income: 0.00
- Other Expense: 0.00
- Pet Deposit: 0.00
- Security Deposit: 0.00
- Tax Year: 2024
- Trash Expense: 0.00
Other Features
- Appliances: Dishwasher, Disposal, Microwave, Range, Refrigerator
- Association Name: Tusca Place HOA
- Country: US
- Interior Features: CeilingFans, EatInKitchen, KitchenFamilyRoomCombo, LivingDiningRoom, OpenFloorplan, SolidSurfaceCounters, UpperLevelPrimary, WalkInClosets
- Legal Description: LOT 21 TUSCA PLACE SOUTH PB 72 PGS 71 - 72
- Levels: Two
- Area Major: 32771 - Sanford/Lake Forest
- Occupant Type: Owner
- Parcel Number: 32-19-31-521-0000-0210
- Style: Traditional
- The Range: 0.00
- View: Pool
- Views: 19
- Zoning Code: A-1
Similar Properties
Nearby Subdivisions
Academy Manor
Bel-air Sanford
Belair Place
Belair Sanford
Berington Club Ph 3
Buckingham Estates
Bungalow City
Calabria Cove
Cardinal Pointe
Cates Add
Celery Estates North
Celery Key
Celery Lakes Ph 1
Celery Lakes Ph 2
Celery Oaks Sub
Country Club Manor
Country Club Park Ph 2
Country Clun Manor
Country Place The
Crown Colony Sub
Dakotas Sub
De Forests Add
Dixie Terrace
Dreamwold 3rd Sec
Dreamwold 3rd Sec Rep
Eastgrove
Estates At Rivercrest
Estates At Wekiva Park
Estuary At St Johns
Fellowship Add
Fla Land Colonization Cos Add
Goldsboro Community
Graceline Court
Highland Park
Highland Park Rep Of Por Of Bl
Idyllwilde Of Loch Arbor 2nd S
Idyllwilde Of Loch Arbor Secti
Kaywood Rep
Lake Forest
Lake Forest Sec 1
Lake Forest Sec 19
Lake Forest Sec 7a
Lake Markham Estates
Lake Markham Landings
Lake Markham Preserve
Lake Sylvan Cove
Landings At Riverbend
Leavitts Sub W F
Lockharts Sub
Magnolia Heights
Markham Park Heights
Matera
Mayfair Meadows
Mayfair Oaks 331930513
Meischs Sub
Midway
Monterey Oaks Ph 1 A Rep
Monterey Oaks Ph 2 Rep
None
Not In Subdivision
Not On The List
Oregon Trace
Other
Packards 1st Add To Midway
Palm Point
Partins Sub Of Lt 27
Pearl Lake Estates
Phillips Terrace
Pine Level
Preserve At Lake Monroe
Preserve At Riverbend
Retreat At Oregon
Retreat At Wekiva
Retreat At Wekiva Ph 2
Retreat At Wekiva - Ph 2
River Crest Ph 1
Riverbend At Cameron Heights
Riverbend At Cameron Heights P
Riverside Oaks
Riverside Reserve
Robinsons Survey Of An Add To
Rose Court
Rosecrest
Ross Lake Shores
San Lanta 2nd Sec
San Lanta 3rd Sec
Sanford Farms
Sanford Heights
Sanford Of Town
Sanford Town Of
Seminole Estates
Seminole Park
Silverleaf
Sipes Fehr
Smiths M M 2nd Subd B1 P101
South Sanford
South Sylvan Lake Shores
St Johns River Estates
Sterling Meadows
Stringfellows Sub
Sylva Glade
Sylvan Estates
Tall Trees
The Glades On Sylvan Lake Ph 2
Thornbrooke Ph 1
Thornbrooke Ph 4
Tusca Place North
Tusca Place South
Twenty West
Uppland Park
Washington Oaks Sec 2
Wilson Park
Wilson Place
Wynnewood

- One Click Broker
- 800.557.8193
- Toll Free: 800.557.8193
- billing@brokeridxsites.com
















































