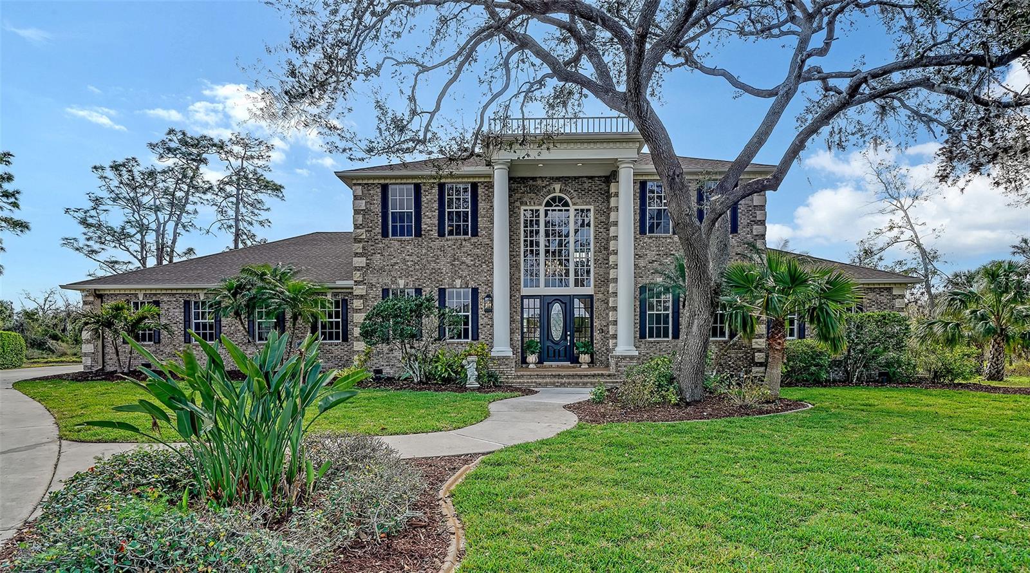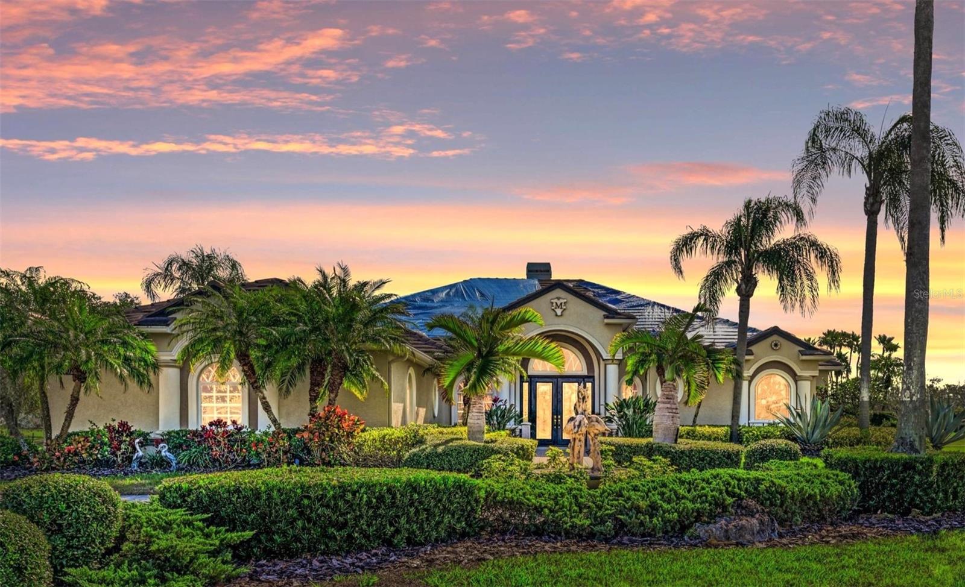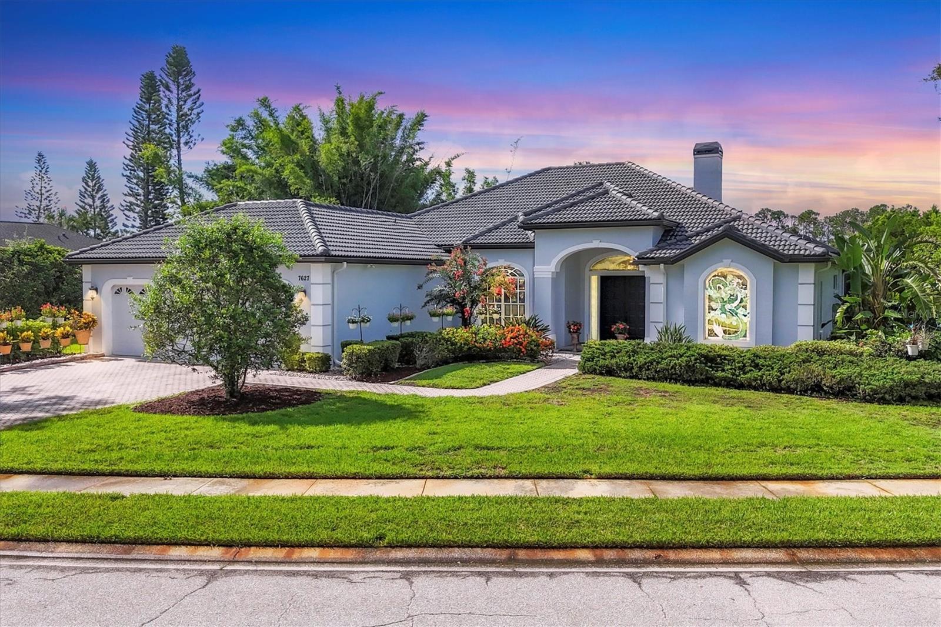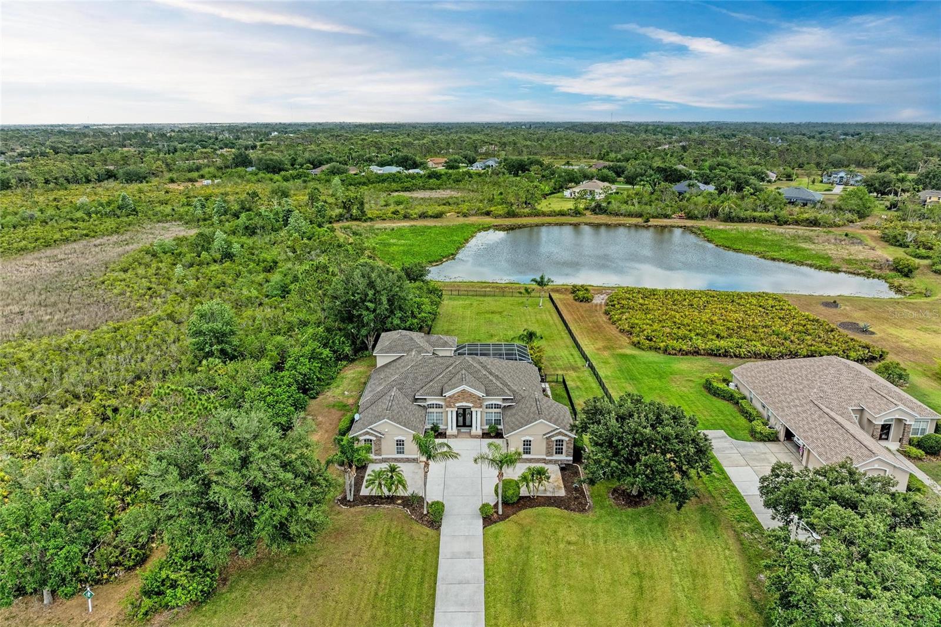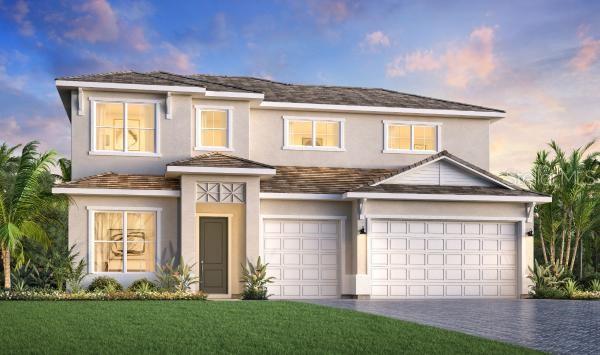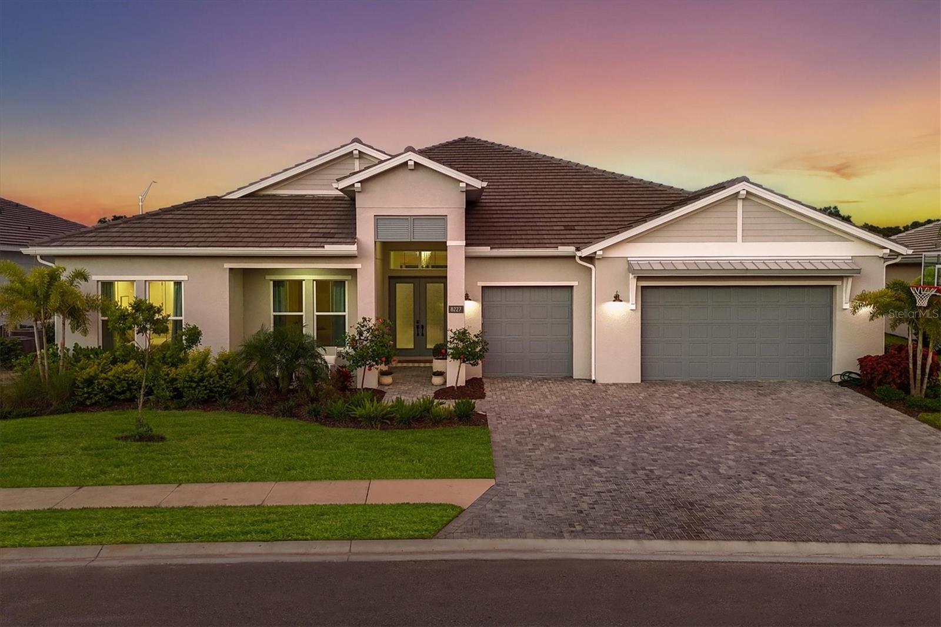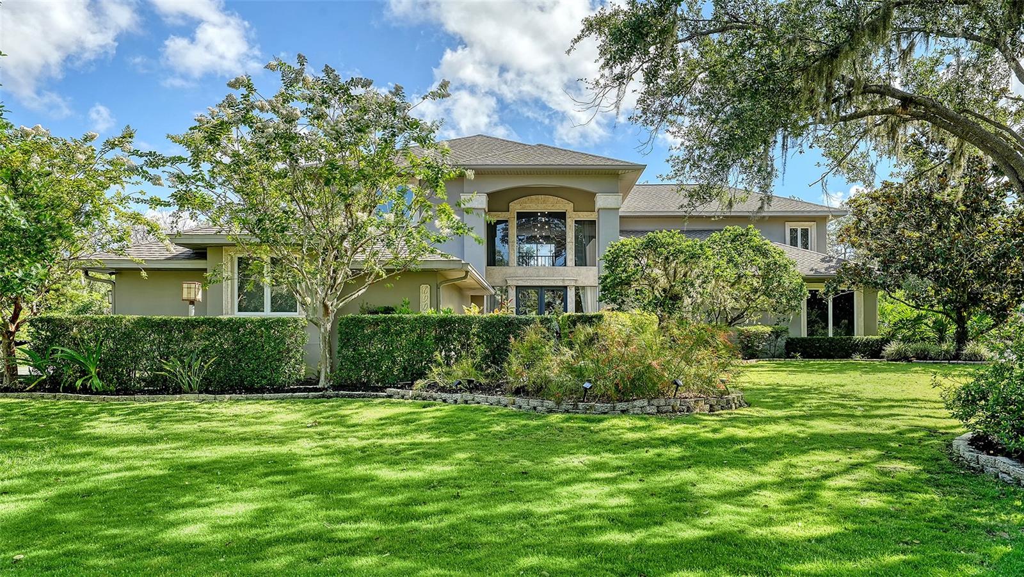7627 Partridge Street Circle, Bradenton, FL 34202
Property Photos

Would you like to sell your home before you purchase this one?
Priced at Only: $1,170,000
For more Information Call:
Address: 7627 Partridge Street Circle, Bradenton, FL 34202
Property Location and Similar Properties
- MLS#: A4658828 ( Residential )
- Street Address: 7627 Partridge Street Circle
- Viewed: 2
- Price: $1,170,000
- Price sqft: $238
- Waterfront: No
- Year Built: 1997
- Bldg sqft: 4913
- Bedrooms: 4
- Total Baths: 4
- Full Baths: 3
- 1/2 Baths: 1
- Garage / Parking Spaces: 3
- Days On Market: 3
- Additional Information
- Geolocation: 27.4047 / -82.434
- County: MANATEE
- City: Bradenton
- Zipcode: 34202
- Subdivision: River Club South Subphase Ii
- Elementary School: Braden River Elementary
- Middle School: Braden River Middle
- High School: Lakewood Ranch High
- Provided by: COMPASS FLORIDA LLC
- DMCA Notice
-
DescriptionWelcome to 7627 Partridge Street Circle, a beautifully designed residence located in the highly sought after River Club neighborhood in East Bradenton. Known for its spacious custom homes, generous lots sizes, low HOA fees, and no CDD, River Club offers a peaceful setting with mature landscaping, winding roads, and a public golf coursewhile still being just minutes from Lakewood Ranch, top rated schools, shopping, dining, and the beaches. This stunning Todd Johnston built home features 4 bedrooms, a versatile den with a Murphy bed, 3 full bathrooms, and a half bath, all thoughtfully laid out across a bright and airy floor plan with soaring 12 foot ceilings. The formal living and dining rooms showcase elegant marble flooring, a cozy wood burning fireplace, and triple panel sliders that open seamlessly to the expansive south facing pool deck. Entertain in style with a large heated pool and spa, a spacious covered lanai with a bar area, and serene lake viewsall enclosed by a brand new panoramic screen enclosure (2025). The kitchen boasts a center island, wood cabinetry, granite countertops, and newer appliances, flowing effortlessly into the family room, which also features triple sliders to the outdoors. The generous primary suite includes direct access to the pool, bay window, and a walk in closet. The primary bathroom has dual vanities, walk in shower and a spa like bath. Additional highlights include a 3 car garage, new roof, new soffits, facias and gutters (all in 2025), and excellent natural light throughout. This home offers generous space, thoughtful updates, and an inviting layout in one of East Bradentons most established and desirable communities.
Payment Calculator
- Principal & Interest -
- Property Tax $
- Home Insurance $
- HOA Fees $
- Monthly -
Features
Building and Construction
- Builder Name: Todd Johnston
- Covered Spaces: 0.00
- Exterior Features: SprinklerIrrigation, RainGutters
- Flooring: Carpet, CeramicTile, Marble
- Living Area: 3526.00
- Roof: Tile
Land Information
- Lot Features: CornerLot, IrregularLot, Landscaped
School Information
- High School: Lakewood Ranch High
- Middle School: Braden River Middle
- School Elementary: Braden River Elementary
Garage and Parking
- Garage Spaces: 3.00
- Open Parking Spaces: 0.00
- Parking Features: Driveway, Garage, GarageDoorOpener
Eco-Communities
- Pool Features: Heated, InGround, ScreenEnclosure
- Water Source: Public
Utilities
- Carport Spaces: 0.00
- Cooling: CentralAir, CeilingFans
- Heating: Central, Electric
- Pets Allowed: Yes
- Sewer: PublicSewer
- Utilities: CableConnected, ElectricityConnected, MunicipalUtilities, SewerConnected, WaterConnected
Finance and Tax Information
- Home Owners Association Fee Includes: AssociationManagement, ReserveFund
- Home Owners Association Fee: 854.00
- Insurance Expense: 0.00
- Net Operating Income: 0.00
- Other Expense: 0.00
- Pet Deposit: 0.00
- Security Deposit: 0.00
- Tax Year: 2024
- Trash Expense: 0.00
Other Features
- Appliances: ConvectionOven, Cooktop, Dryer, Dishwasher, Disposal, Microwave, Refrigerator, Washer
- Country: US
- Interior Features: WetBar, CeilingFans, EatInKitchen, HighCeilings, KitchenFamilyRoomCombo, MainLevelPrimary, OpenFloorplan, SplitBedrooms, SolidSurfaceCounters, WalkInClosets, WindowTreatments
- Legal Description: LOT 2186 RIVER CLUB SOUTH SUBPHASE II PI#5876.3475/9
- Levels: One
- Area Major: 34202 - Bradenton/Lakewood Ranch/Lakewood Rch
- Occupant Type: Owner
- Parcel Number: 587634759
- Style: Florida
- The Range: 0.00
- View: Lake, Pond, Water
- Zoning Code: PDR/WPE/
Similar Properties
Nearby Subdivisions
0587600 River Club South Subph
Braden Woods Ph Ii
Braden Woods Ph Iv
Braden Woods Ph V
Braden Woods Ph Vi
Braden Woods Sub Ph Ii
Concession Ph I
Concession Ph Ii Blk B Ph Iii
Country Club East At Lakewd Rn
Country Club East At Lakewood
Del Webb
Del Webb Ph Ia
Del Webb Ph Ib Subphases D F
Del Webb Ph Iii Subph 3a 3b 3
Del Webb Ph Iv Subph 4a 4b
Del Webb Ph V Sph D
Del Webb Ph V Subph 5a 5b 5c
Del Webb Ph V Subph 5a, 5b & 5
Foxwood At Panther Ridge
Isles At Lakewood Ranch Ph I-a
Isles At Lakewood Ranch Ph Ia
Isles At Lakewood Ranch Ph Ii
Isles At Lakewood Ranch Ph Iii
Isles At Lakewood Ranch Ph Iv
Lake Club Ph Iv Subph B2 Aka G
Lake Club Ph Iv Subph C1 Aka G
Lake Club Ph Iv Subphase A Aka
Lakewood Ranch Country Club
Lakewood Ranch Country Club Vi
Not Applicable
Oakbrooke Ii At River Club Nor
Palmbrooke At River Club North
Panther Ridge
Pomello Park
Preserve At Panther Ridge
Preserve At Panther Ridge Ph I
Preserve At Panther Ridge Ph V
River Club North Lts 113-147
River Club North Lts 113147
River Club North Lts 185
River Club South Subphase I
River Club South Subphase Ii
River Club South Subphase Iii
River Club South Subphase Iv
River Club South Subphase Va
River Club South Subphase Vb1
Waterbury Park At Lakewood Ran

- One Click Broker
- 800.557.8193
- Toll Free: 800.557.8193
- billing@brokeridxsites.com




































































