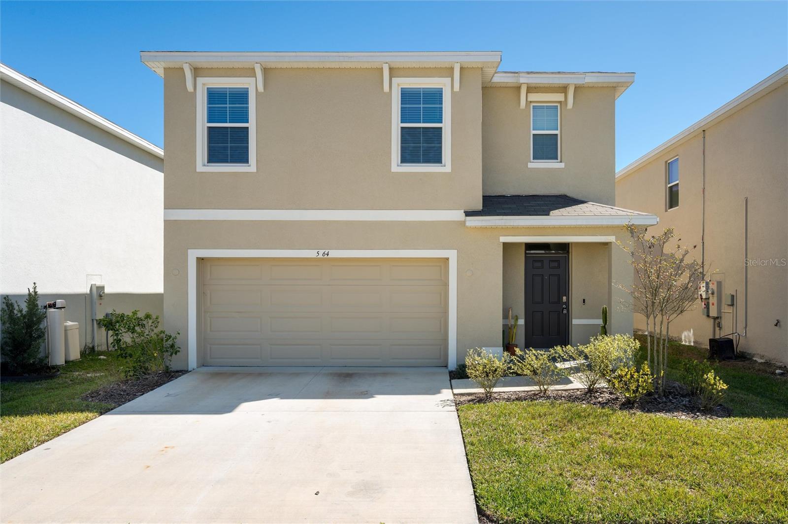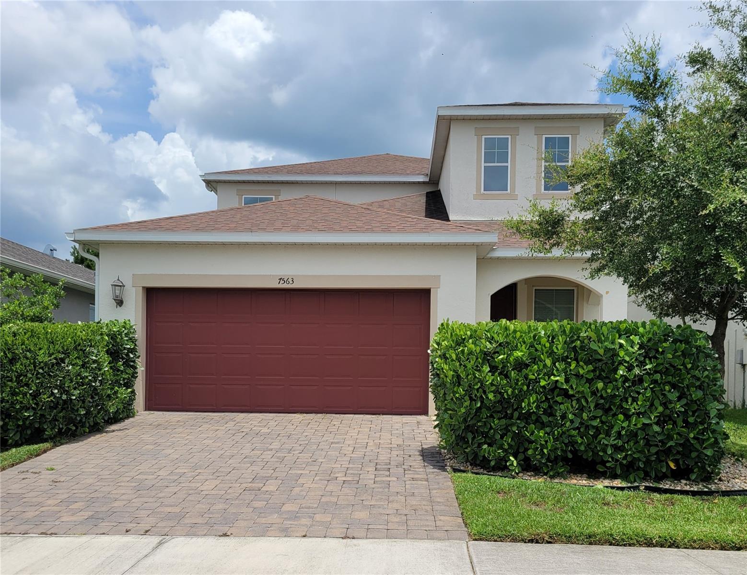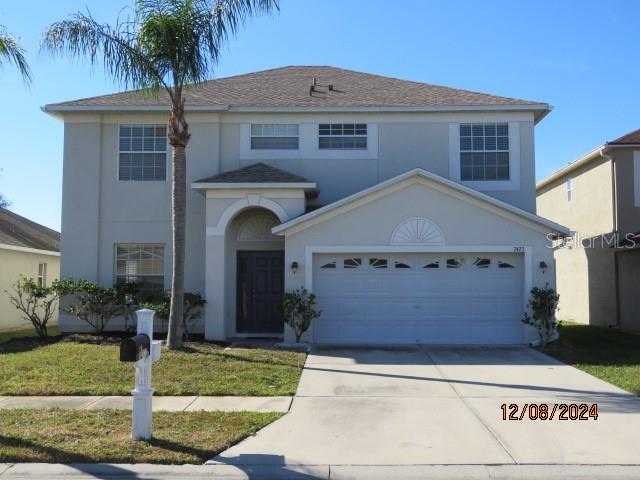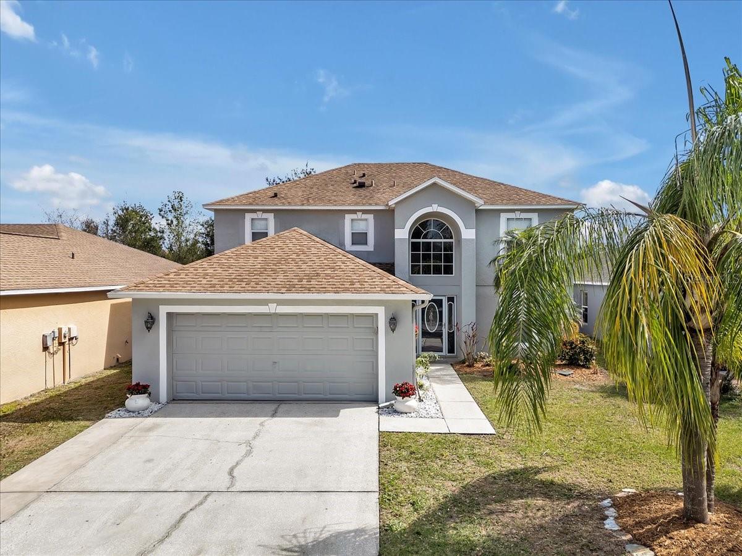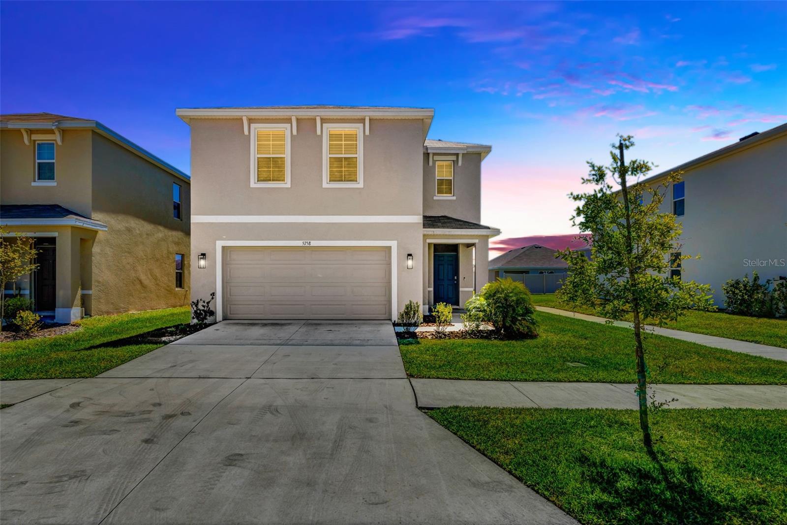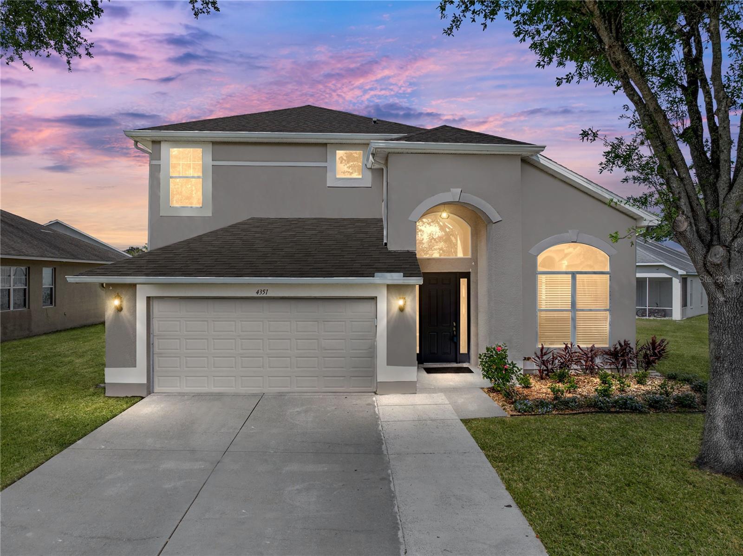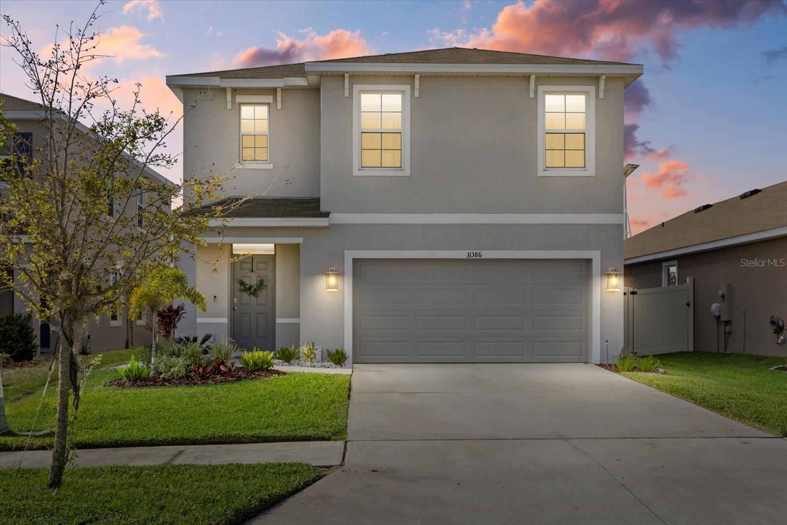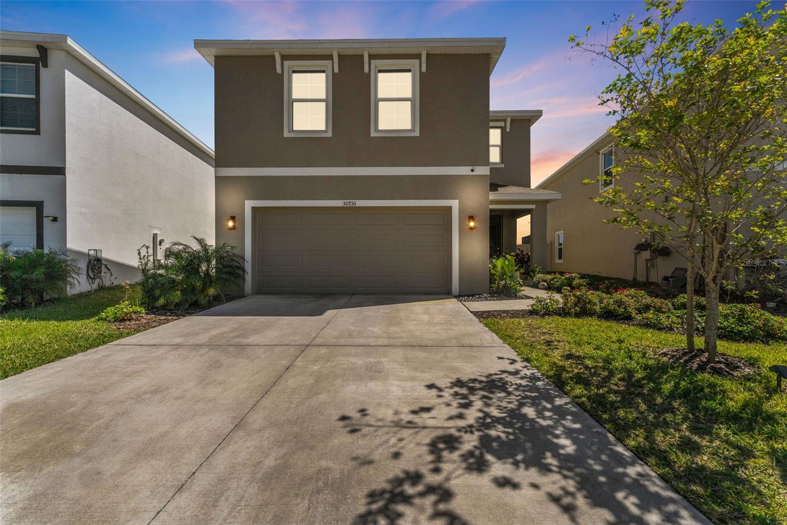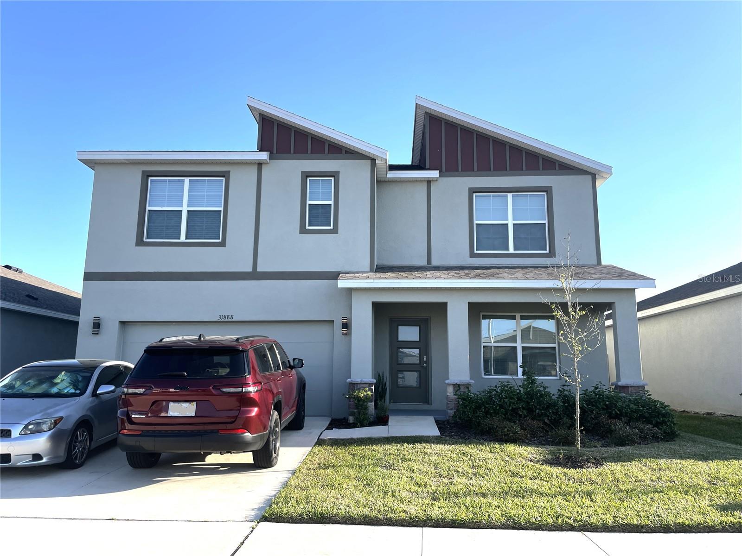6595 Ryestone Way, Wesley Chapel, FL 33545
Property Photos

Would you like to sell your home before you purchase this one?
Priced at Only: $389,000
For more Information Call:
Address: 6595 Ryestone Way, Wesley Chapel, FL 33545
Property Location and Similar Properties
- MLS#: TB8402286 ( Residential )
- Street Address: 6595 Ryestone Way
- Viewed: 3
- Price: $389,000
- Price sqft: $166
- Waterfront: No
- Year Built: 2019
- Bldg sqft: 2339
- Bedrooms: 3
- Total Baths: 3
- Full Baths: 2
- 1/2 Baths: 1
- Garage / Parking Spaces: 2
- Days On Market: 10
- Additional Information
- Geolocation: 28.253 / -82.315
- County: PASCO
- City: Wesley Chapel
- Zipcode: 33545
- Subdivision: Wesbridge Ph 1
- Elementary School: Wesley Chapel Elementary PO
- Middle School: Thomas E Weightman Middle PO
- High School: Wesley Chapel High PO
- Provided by: KELLER WILLIAMS TAMPA PROP.
- DMCA Notice
-
DescriptionWelcome to 6595 ryestone way! This 3 bedroom 2. 5 bath home with a versatile loft and a sprawling fenced in backyard is nestled in the gated community of wesbridge in wesley chapel! As you pull up to 6595 ryestone way you will immediately notice the charming curb appeal and exquisite landscaping. Step inside to the double story foyer with windows above, and you'll immediately notice the natural light that shines through. The open concept kitchen and living space is thoughtfully designed for both everyday living and entertaining. Featuring quartz countertops, an updated samsung refrigerator, oven and microwave (2023), and not just one but two breakfast bars, this kitchen offers both beauty and functionality. The custom wood shelving in the pantry adds a stylish, personalized touch, while the accent wall in the laundry room adds extra flair. The elegant dining nook, framed by sunlit windows, provides a perfect view of your private backyard oasis. From the kitchen, access the separate laundry room and spacious two car garage for added convenience while carrying your groceries in. A half bathroom is also located on the first level of the home. Looking for backyard space for entertaining family and friends or for your fur babies to roam and play? 6595 ryestone way has just that a spacious and fenced in backyard! As you are relaxing in the open living room that flows from the dinette and kitchen breakfast bar view, step through the sliding glass doors to discover the generous outdoor living space inside the privately fenced backyardperfect for playtime, gardening, or hosting summer barbecues. Theres room to roam, relax, and create your ideal outdoor escape with endless possibilities! Upstairs, a versatile loft offers endless potentialthink home office, game room, or cozy media space! Youll also find three bedrooms, including a serene primary suite complete with an en suite bathroom, double sinks with quartz countertops, a walk in shower, and a spacious walk in closet. A second full bathroom upstairs features an updated vanity cabinet (2025), providing both style and comfort for family and guests. Wesbridge offers the perfect blend of peaceful living and urban accessibility. You immediately feel the sense of community as you pull up to the gates! Enjoy stress free commutes with quick access to i 75 and i 275, and take advantage of being located just across from wesley chapel schools, and a short drive away to wiregrass mall, tampa premium outlets, and countless dining and entertainment options. Residents enjoy access to the family friendly amenities featuring a sparkling pool with a waterslide, a dedicated dog park, and a playground to make every day a fun adventure for the whole family. Dont miss your chance to own a home in one of wesley chapels most sought after communities. Come experience the perfect balance of modern comfort, natural beauty, and connected living at 6595 ryestone way.
Payment Calculator
- Principal & Interest -
- Property Tax $
- Home Insurance $
- HOA Fees $
- Monthly -
Features
Building and Construction
- Covered Spaces: 0.00
- Exterior Features: SprinklerIrrigation, RainGutters
- Fencing: Fenced, Vinyl
- Flooring: Carpet, CeramicTile
- Living Area: 1853.00
- Roof: Shingle
Land Information
- Lot Features: PrivateRoad
School Information
- High School: Wesley Chapel High-PO
- Middle School: Thomas E Weightman Middle-PO
- School Elementary: Wesley Chapel Elementary-PO
Garage and Parking
- Garage Spaces: 2.00
- Open Parking Spaces: 0.00
Eco-Communities
- Pool Features: Community
- Water Source: Public
Utilities
- Carport Spaces: 0.00
- Cooling: CentralAir, CeilingFans
- Heating: Central
- Pets Allowed: BreedRestrictions, NumberLimit, Yes
- Sewer: PublicSewer
- Utilities: ElectricityConnected, HighSpeedInternetAvailable, MunicipalUtilities, WaterConnected
Finance and Tax Information
- Home Owners Association Fee: 25.00
- Insurance Expense: 0.00
- Net Operating Income: 0.00
- Other Expense: 0.00
- Pet Deposit: 0.00
- Security Deposit: 0.00
- Tax Year: 2024
- Trash Expense: 0.00
Other Features
- Appliances: Dryer, Dishwasher, Microwave, Range, Refrigerator, Washer
- Country: US
- Interior Features: CeilingFans, EatInKitchen, OpenFloorplan, StoneCounters, UpperLevelPrimary, WalkInClosets, WindowTreatments
- Legal Description: WESBRIDGE PHASE 1 PB 78 PG 40 BLOCK 8 LOT 5
- Levels: Two
- Area Major: 33545 - Wesley Chapel
- Occupant Type: Owner
- Parcel Number: 20-26-04-0100-00800-0050
- The Range: 0.00
- Zoning Code: MPUD
Similar Properties
Nearby Subdivisions
0000
Aberdeen Ph 02
Acreage
Avalon Park
Avalon Park West Ph 3
Avalon Park West Prcl E Ph I
Avalon Park West-north Ph 1a &
Avalon Park Westnorth Ph 1a
Avalon Park Westnorth Ph 1a 1b
Avalon Park Westnorth Ph 3
Boyette Oaks
Bridgewater
Bridgewater Ph 01 02
Bridgewater Ph 03
Bridgewater Ph 04
Bridgewater Ph 1 And 2
Bridgewater Ph 3
Brookfield Estates
Chapel Crossings
Chapel Pines
Chapel Pines Ph 02 1c
Chapel Pines Ph 02 & 1c
Chapel Pines Ph 05
Chapel Pines Ph 1a
Chapel Pines Ph 1b
Chapel Xings Pcl B
Chapel Xings Pcls D H
Chapel Xings Prcl E
Citrus Trace 02
Citrus Trace Ii
Connected City Area
Epperson North
Epperson North Village
Epperson North Village A1 A2 A
Epperson North Village A1a5
Epperson North Village B
Epperson North Village C-1
Epperson North Village C-2b
Epperson North Village C1
Epperson North Village C2b
Epperson North Village D-1
Epperson North Village D-2
Epperson North Village D1
Epperson North Village D2
Epperson North Village D3
Epperson North Village E-4
Epperson North Village E1
Epperson North Village E2
Epperson North Village E4
Epperson North Vlg A4b A4c
Epperson Ranch
Epperson Ranch North Ph
Epperson Ranch North Ph 1 Pod
Epperson Ranch North Ph 6 Pod
Epperson Ranch North Pod F
Epperson Ranch North Pod F Ph
Epperson Ranch Ph 51
Epperson Ranch Ph 62
Epperson Ranch South Ph 1
Epperson Ranch South Ph 1c1
Epperson Ranch South Ph 1d2
Epperson Ranch South Ph 1e2
Epperson Ranch South Ph 2f
Epperson Ranch South Ph 2f1
Epperson Ranch South Ph 2f2
Epperson Ranch South Ph 2h1
Epperson Ranch South Ph 2h2
Epperson Ranch South Ph 3a
Epperson Ranch South Ph 3b 3
Epperson Ranch South Ph 3b 3c
Hamilton Park
Lakeside Estates Inc
Metes And Bounds King Lake Are
New River Lakes B2&d
New River Lakes B2d
New River Lakes Ph 01
New River Lakes Ph A B1a C1
New River Lakes Village A8
Not Applicable
Not In Hernando
Oak Creek Ph 01
Oak Crk Ac Ph 02
Other
Palm Cove Ph 02
Palm Cove Ph 1b
Palm Cove Ph 2
Palm Cove Phase 2
Palm Love Ph 01a
Pasadena Point Ph Ii
Pendleton
Saddleridge Estates
Towns At Woodsdale
Vidas Way Legacy Phase 1a
Vidas Way Legacy Phase 1b
Villages At Wesley Chapel Ph 0
Watergrass
Watergrass Graybrook Gated Sec
Watergrass Pcls B5 B6
Watergrass Pcls C1 C2
Watergrass Pcls D-2-d-4
Watergrass Pcls D2 D3 D4
Watergrass Pcls D2d4
Watergrass Pcls F1 F3
Watergrass Prcl A
Watergrass Prcl D 1
Watergrass Prcl Dd1
Watergrass Prcl E-3
Watergrass Prcl E1
Watergrass Prcl E2
Watergrass Prcl E3
Watergrass Prcl H-1
Watergrass Prcl H1
Watergrass- Graybrook Gated Se
Wesbridge
Wesbridge Ph 1
Wesbridge Ph 2 2a
Wesbridge Ph 4
Wesbridge Phase 1
Westgate
Whispering Oaks Preserve Ph 1
Whispering Oaks Preserve Phs 2

- One Click Broker
- 800.557.8193
- Toll Free: 800.557.8193
- billing@brokeridxsites.com


















































