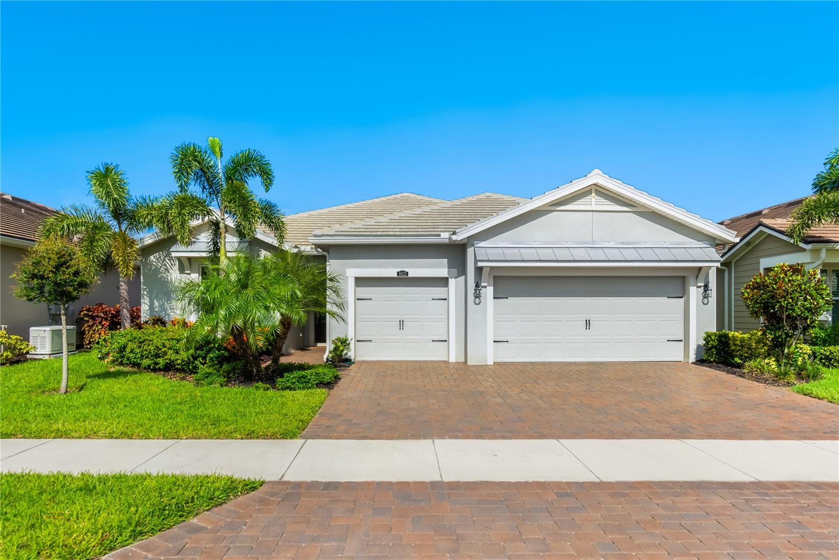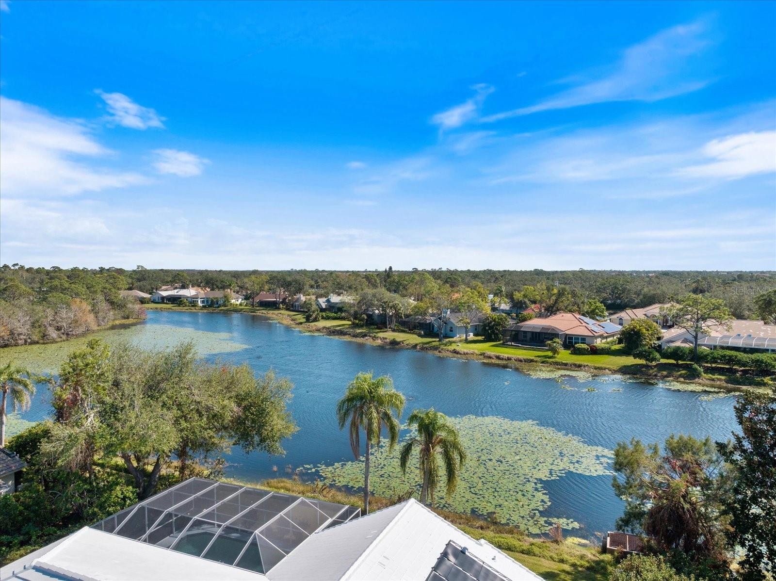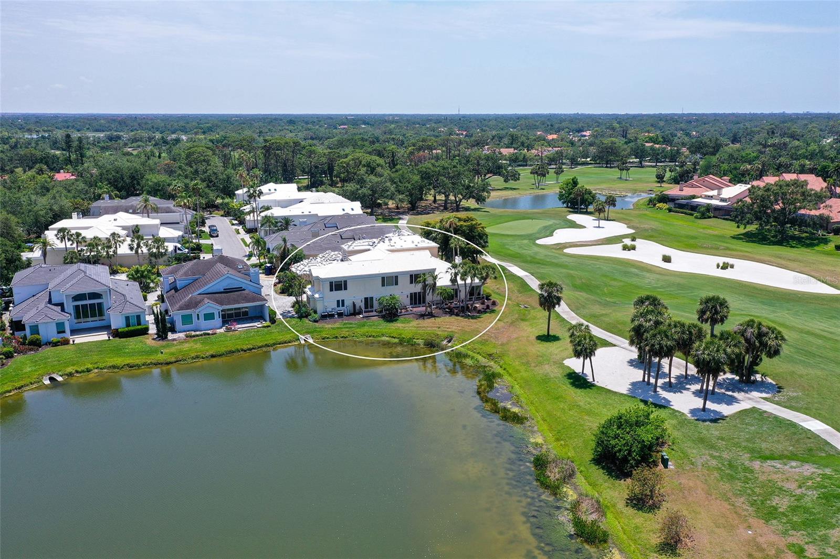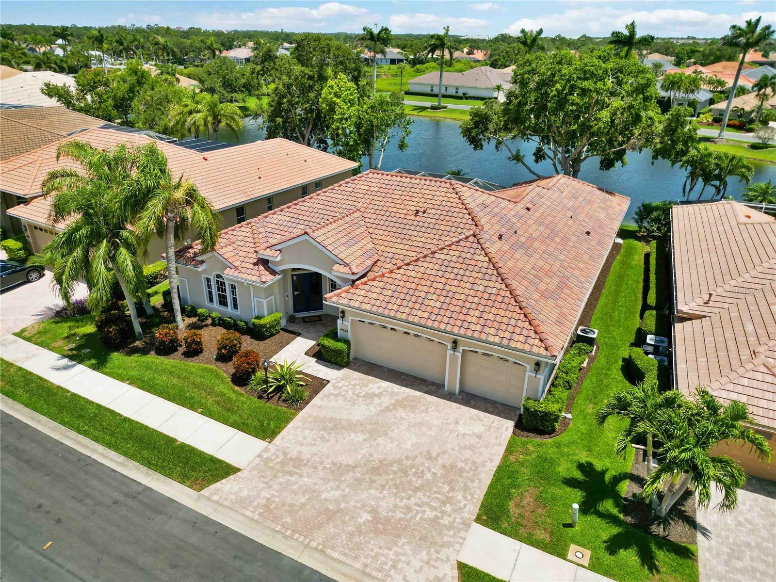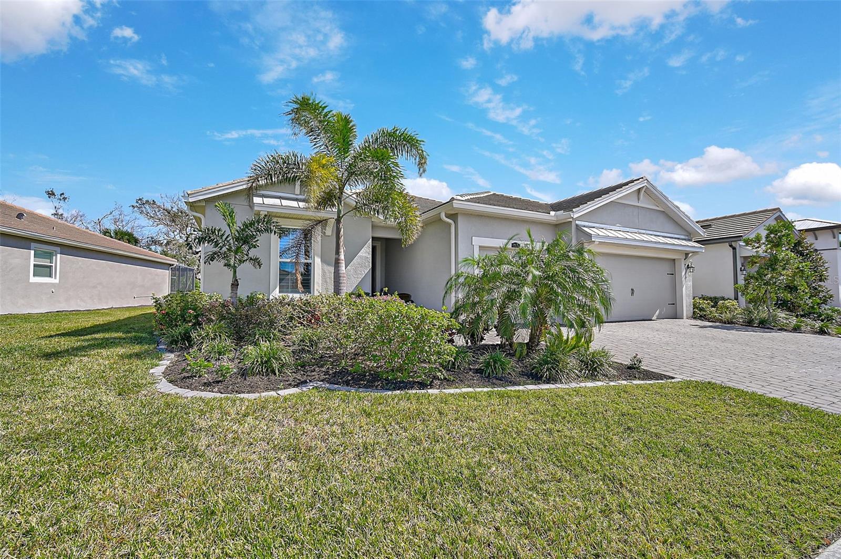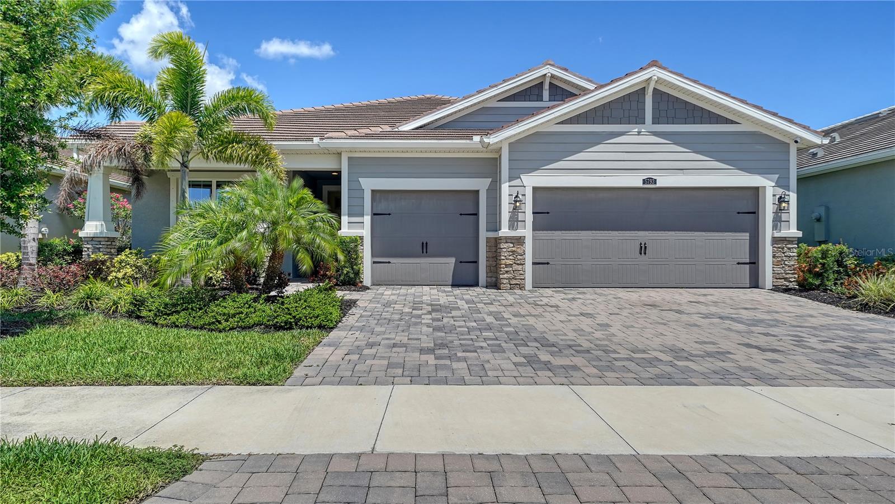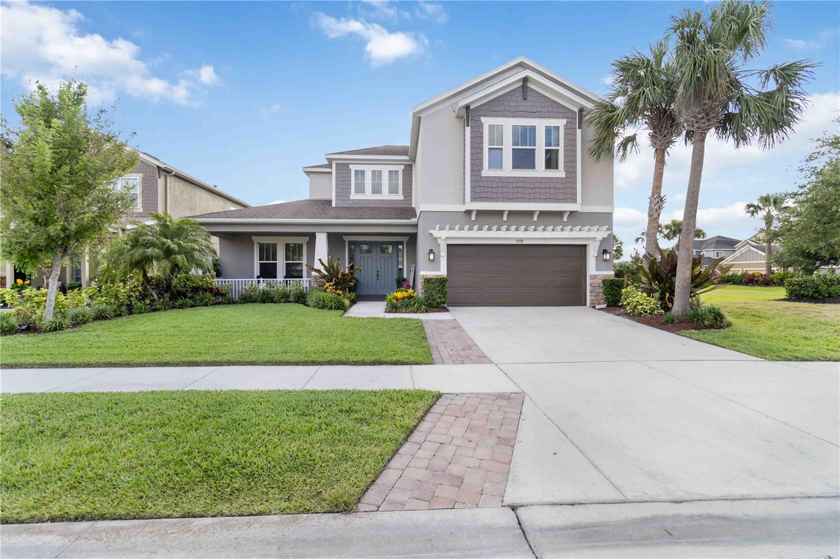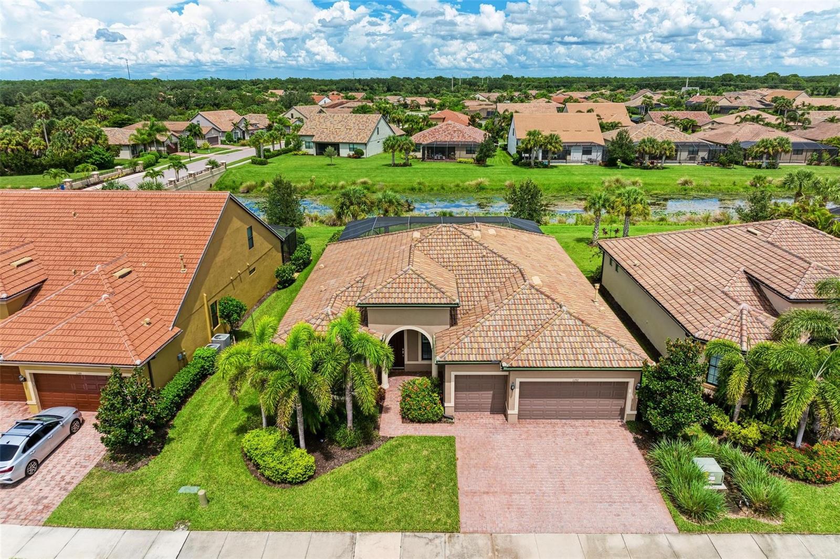11192 Whimbrel Lane, Sarasota, FL 34238
Property Photos

Would you like to sell your home before you purchase this one?
Priced at Only: $979,000
For more Information Call:
Address: 11192 Whimbrel Lane, Sarasota, FL 34238
Property Location and Similar Properties
- MLS#: A4659048 ( Residential )
- Street Address: 11192 Whimbrel Lane
- Viewed: 3
- Price: $979,000
- Price sqft: $265
- Waterfront: Yes
- Wateraccess: Yes
- Waterfront Type: CanalAccess,CanalFront,LakeFront
- Year Built: 2014
- Bldg sqft: 3690
- Bedrooms: 3
- Total Baths: 3
- Full Baths: 3
- Garage / Parking Spaces: 3
- Days On Market: 5
- Additional Information
- Geolocation: 27.2199 / -82.4557
- County: SARASOTA
- City: Sarasota
- Zipcode: 34238
- Subdivision: Sandhill Preserve
- Elementary School: Ashton Elementary
- Middle School: Sarasota Middle
- High School: Riverview High
- Provided by: LISTIFY
- DMCA Notice
-
DescriptionWelcome to your Florida dream home come true! This light filled, airy home is the perfect blend of modern style and relaxed elegance. With 3 spacious bedrooms, 3 full baths, and an open concept layout designed for easy living, this home is all about comfort, sunshine, and style. Step outside and youre instantly transported to your own private paradisea sun drenched pool and jacuzzi, perfectly positioned to catch the Florida sun all day long. Whether you're sipping your morning coffee by the lake or enjoying evening cocktails on the expansive paver deck, this backyard oasis was made for entertaining and unwinding. There are dual sundecks, a covered outdoor dining area with a TV, and stunning water views that make every moment feel like a vacation. Inside, the kitchen is a chefs delightcomplete with stainless steel appliances, a gas stove, and plenty of space to whip up everything from weeknight dinners to weekend feasts. The extended garage even has room for all your toysthink extra storage or your golf cart! Tucked away just south of Clark Roadyour gateway to the iconic Siesta Key Beachthis home is perfectly placed in a community that offers a little bit of everything: tennis, pickleball, a resort style pool and jacuzzi, a stunning clubhouse for private events, and even a lifestyle coordinator to keep the calendar packed with fun. Inside, youll find luxurious ceramic tile flooring, plush carpeting in the bedrooms, and a dedicated executive officeideal for remote work or a creative studio space. Bright, open, and full of positive energy, this home reflects the best of what Florida living has to offer. Ready to make every day feel like a getaway? Your sunshine filled sanctuary is waiting.
Payment Calculator
- Principal & Interest -
- Property Tax $
- Home Insurance $
- HOA Fees $
- Monthly -
Features
Building and Construction
- Covered Spaces: 0.00
- Exterior Features: SprinklerIrrigation, StormSecurityShutters
- Flooring: Carpet, CeramicTile
- Living Area: 2516.00
- Roof: Tile
School Information
- High School: Riverview High
- Middle School: Sarasota Middle
- School Elementary: Ashton Elementary
Garage and Parking
- Garage Spaces: 3.00
- Open Parking Spaces: 0.00
Eco-Communities
- Pool Features: Gunite, Heated, InGround, Association
- Water Source: Public
Utilities
- Carport Spaces: 0.00
- Cooling: CentralAir, CeilingFans
- Heating: Central, Electric
- Pets Allowed: BreedRestrictions, NumberLimit
- Sewer: None
- Utilities: CableConnected, ElectricityConnected, FiberOpticAvailable, NaturalGasAvailable, MunicipalUtilities, UndergroundUtilities, WaterConnected, SewerNotAvailable
Amenities
- Association Amenities: Pool, TennisCourts
Finance and Tax Information
- Home Owners Association Fee Includes: Security
- Home Owners Association Fee: 1432.26
- Insurance Expense: 0.00
- Net Operating Income: 0.00
- Other Expense: 0.00
- Pet Deposit: 0.00
- Security Deposit: 0.00
- Tax Year: 2024
- Trash Expense: 0.00
Other Features
- Appliances: BarFridge, Dryer, Dishwasher, ExhaustFan, ElectricWaterHeater, Disposal, Microwave, Refrigerator, RangeHood, WineRefrigerator
- Country: US
- Interior Features: TrayCeilings, CeilingFans, CofferedCeilings, HighCeilings, KitchenFamilyRoomCombo, MainLevelPrimary, OpenFloorplan, SplitBedrooms, SolidSurfaceCounters, WalkInClosets, WindowTreatments
- Legal Description: LOT 61, SANDHILL PRESERVE UNIT 1
- Levels: One
- Area Major: 34238 - Sarasota/Sarasota Square
- Occupant Type: Owner
- Parcel Number: 0136150021
- The Range: 0.00
- View: Lake, Pond, Water
- Zoning Code: RSF2
Similar Properties
Nearby Subdivisions
Arbor Lakes On Palmer Ranch
Ballantrae
Beneva Oaks
Clark Lakes Sub
Cobblestonepalmer Ranch Ph 1
Cobblestonepalmer Ranch Ph 2
Country Club Of Sarasota The
Deer Creek
East Gate
Enclave At Prestancia The
Esplanadeon Palmer Ranch
Gulf Gate East
Hammock Preserve Ph 1a
Hammock Preserve Ph 1a4 1b
Hammock Preserve Ph 2a 2b
Hamptons
Hamptons,
Huntington Pointe
Isles Of Sarasota
Isles Of Sarasota 2b
Isles Of Sarasota Ph 1b
Isles Of Sarasota Unit 2b
Lakeshore Village
Lakeshore Village South
Legacy Estspalmer Ranch Ph 1
Legacy Estspalmer Ranch Ph 2
Mira Lago At Palmer Ranch Ph 2
Mira Lago At Palmer Ranch Ph 3
Not Applicable
Palacio
Palisades At Palmer Ranch
Palmer Oaks Estates
Prestancia
Prestancia Monte Verde At Vil
Prestancia Villa D Este
Prestancia Villa Deste
Prestancia/ Villa D'este
Promenade Estates Ph I
Sandhill Preserve
Sarasota Ranch Estates
Silver Oak
Silver Oak,
Stonebridge
Stoneybrook At Palmer Ranch
Stoneybrook Golf Country Club
Sunrise Preserve
Sunrise Preserve At Palmer Ran
Sunrise Preserve Ph 2
Sunrise Preserve Ph 3
Sunrise Preserve Ph 5
The Hamptons
Turtle Rock
Turtle Rock Parcels E2 F2
Turtle Rock Parcels I J
Turtle Rock Parcels I & J
Venetian Estates
Villa Palmeras Prestancia
Village Des Pins I
Village Des Pins Ii
Village Des Pins Iii
Villagewalk
Wellington Chase
Westwoods At Sunrise 2
Willowbrook

- One Click Broker
- 800.557.8193
- Toll Free: 800.557.8193
- billing@brokeridxsites.com


































































