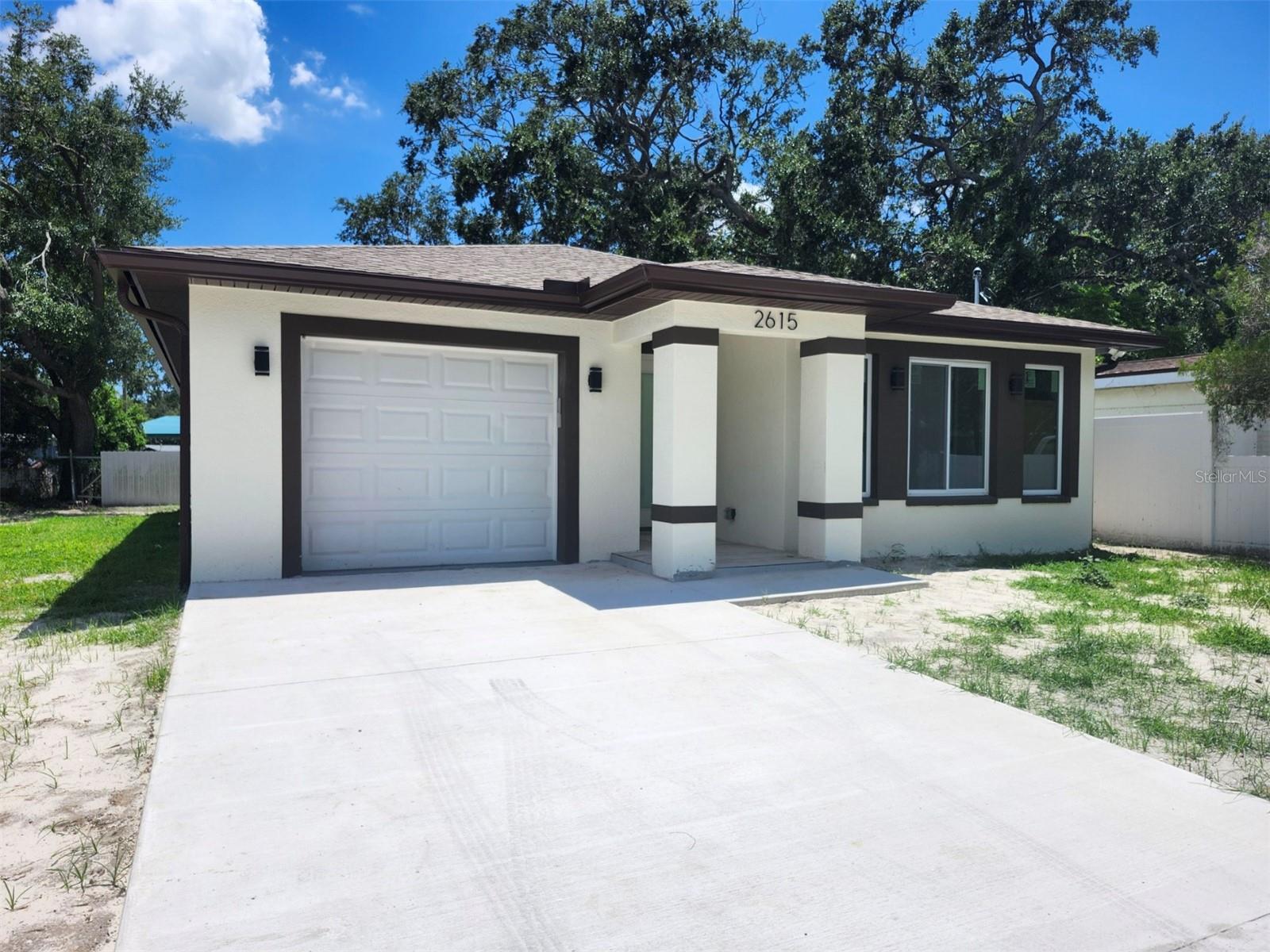1720 Lambright Street, Tampa, FL 33610
Property Photos

Would you like to sell your home before you purchase this one?
Priced at Only: $485,000
For more Information Call:
Address: 1720 Lambright Street, Tampa, FL 33610
Property Location and Similar Properties
- MLS#: TB8406168 ( Residential )
- Street Address: 1720 Lambright Street
- Viewed: 2
- Price: $485,000
- Price sqft: $259
- Waterfront: No
- Year Built: 1955
- Bldg sqft: 1874
- Bedrooms: 3
- Total Baths: 2
- Full Baths: 2
- Days On Market: 11
- Additional Information
- Geolocation: 28.0059 / -82.44
- County: HILLSBOROUGH
- City: Tampa
- Zipcode: 33610
- Subdivision: Emory Heights
- Elementary School: Foster
- Middle School: Sligh
- High School: Hillsborough
- Provided by: SHARKS REALTY GROUP LLC
- DMCA Notice
-
DescriptionWelcome to 1720 SE Lambright St, located in the highly desirable Seminole Heights neighborhood of Tampa! This newly remodeled 3 bedroom, 2 bath home features an open concept layout, perfect for modern living. Enjoy a brand new kitchen with stainless steel appliances, sleek cabinetry, and quartz countertops. The home boasts completely updated bathrooms, including a stylish primary en suite. The fully fenced yard provides privacy and space for gatherings, pets, or play. Open Concept Layout | Modern Kitchen | Fenced Yard Located in the Heart of Seminole Heights Dont miss this opportunity to live in one of Tampas most vibrant and growing communities!
Payment Calculator
- Principal & Interest -
- Property Tax $
- Home Insurance $
- HOA Fees $
- Monthly -
Features
Building and Construction
- Covered Spaces: 0.00
- Exterior Features: Garden
- Fencing: Vinyl
- Flooring: Laminate
- Living Area: 1435.00
- Roof: Shingle
School Information
- High School: Hillsborough-HB
- Middle School: Sligh-HB
- School Elementary: Foster-HB
Garage and Parking
- Garage Spaces: 0.00
- Open Parking Spaces: 0.00
Eco-Communities
- Water Source: Public
Utilities
- Carport Spaces: 0.00
- Cooling: CentralAir
- Heating: Baseboard
- Sewer: PublicSewer
- Utilities: ElectricityConnected, WaterAvailable, WaterConnected
Finance and Tax Information
- Home Owners Association Fee Includes: Sewer
- Home Owners Association Fee: 0.00
- Insurance Expense: 0.00
- Net Operating Income: 0.00
- Other Expense: 0.00
- Pet Deposit: 0.00
- Security Deposit: 0.00
- Tax Year: 2024
- Trash Expense: 0.00
Other Features
- Appliances: Dishwasher, ElectricWaterHeater, Microwave, Range, Refrigerator
- Country: US
- Legal Description: EMORY HEIGHTS LOT 43
- Levels: One
- Area Major: 33610 - Tampa / East Lake
- Occupant Type: Vacant
- Parcel Number: A-31-28-19-47I-000000-00043.0
- The Range: 0.00
- Zoning Code: SH-RS
Similar Properties
Nearby Subdivisions
0410390000
1mg State Highway Farms
3fb Wilma
47c Tripoli Place
Altamira Heights
Altamonte Heights
American Sub Corr
Bellmont Heights
Belmont Heights No 2 Pb 12 Pg
Belmontjackson Heights Area
Bens Sub
Big Oaks Sub
Bonita
Brown Mason Add To Semino
California Heights
Central Village
Courtland Sub Rev
Dekles Sub Of Sw 14ofsw 14
East Lake Park
East Point Sub
Eastern Heights
Eastern Heights 1st Add
Emory Heights
Englewood
Englewood Eastern Portion
Faulkenburg Heights
Galloway Heights
Grove Hill Heights
Haimovitz Resub
Hamners W E George Washington
Hazard Sub
Hick's Subdivision
Hicks Subdivision
Hodges Shady Grove
Ivinell
Kings Forest
Lakewood Crest Ph 2
Lurline Terrace Sub
Mackmay Sub
Mora Sub
Motor Enclave Ph 1
Motor Enclave Phase 1
North Beauty Heights
Northview Hills
Not Applicable
Oak Heights
Orange Hill Heights West
Osborne Ave Sub
Pardeau Shores
Peddy Hackney Sub
Peeler Heights
Peelers Sub Add
River Grove Estates
Riverbend Manor
Robles Heights
Seminole Crest Add
Seminole Crest Estates
Sperry Grove Estates Rev P
Twenty Second Street Heights
Unplatted
Variety Grove Estates Add
Waverly Village
Westmoreland Pines
Wing F L Sub
Winifred Park
Zion Heights Add

- One Click Broker
- 800.557.8193
- Toll Free: 800.557.8193
- billing@brokeridxsites.com

































