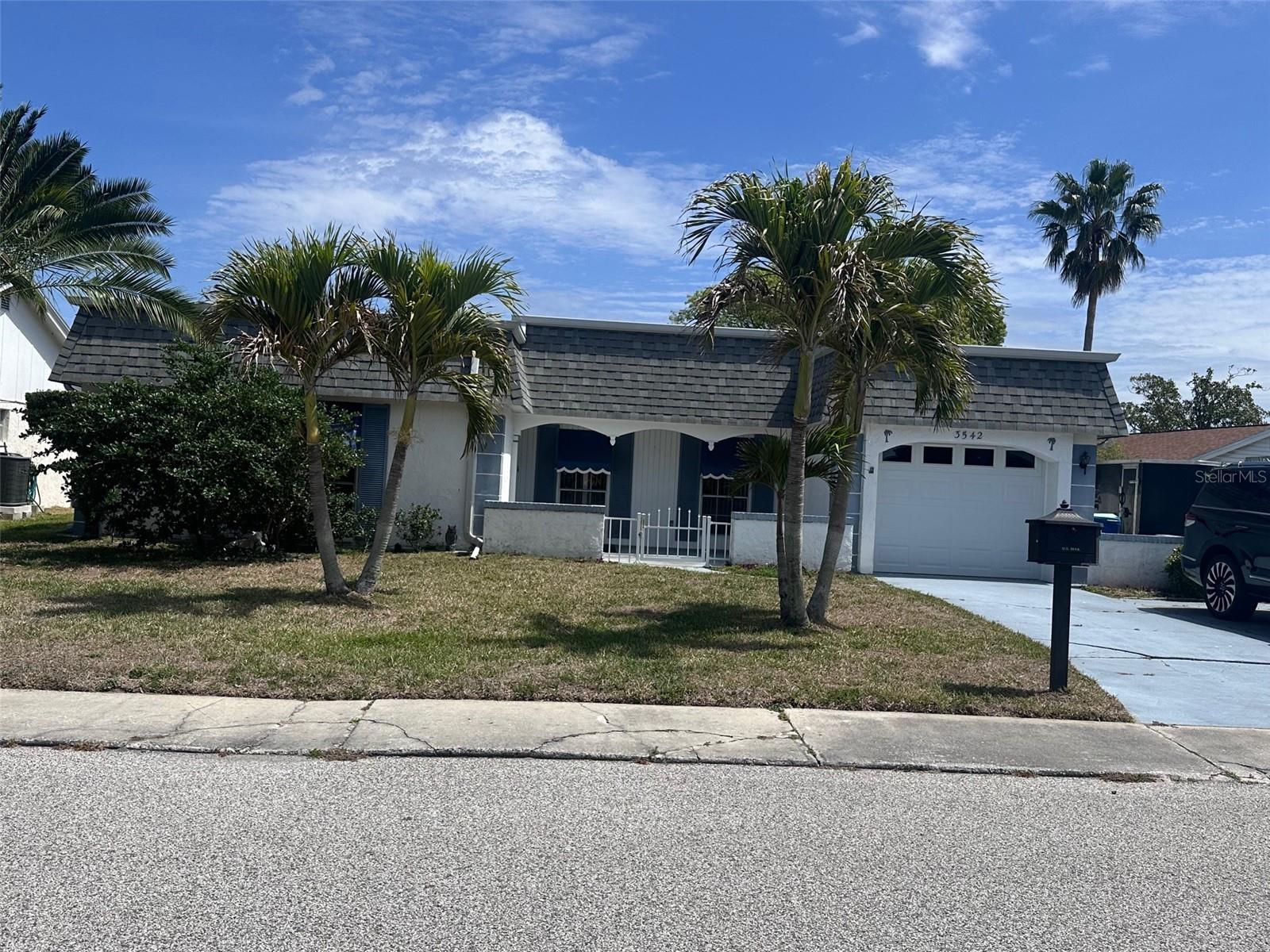2115 Waterview Drive, Holiday, FL 34691
Property Photos

Would you like to sell your home before you purchase this one?
Priced at Only: $180,000
For more Information Call:
Address: 2115 Waterview Drive, Holiday, FL 34691
Property Location and Similar Properties
- MLS#: TB8405146 ( Residential )
- Street Address: 2115 Waterview Drive
- Viewed: 1
- Price: $180,000
- Price sqft: $95
- Waterfront: Yes
- Wateraccess: Yes
- Waterfront Type: LakeFront,LakePrivileges
- Year Built: 1979
- Bldg sqft: 1890
- Bedrooms: 2
- Total Baths: 2
- Full Baths: 2
- Garage / Parking Spaces: 1
- Days On Market: 16
- Additional Information
- Geolocation: 28.1896 / -82.7529
- County: PASCO
- City: Holiday
- Zipcode: 34691
- Subdivision: Lake Conley Mhp
- Provided by: QUICKSILVER REAL ESTATE GROUP
- DMCA Notice
-
DescriptionWelcome to your forever lake front home! Lake Conley is a Mobile Home Park, 55+ gated community. A highly desired community for its privacy and MULTIPLE amenities! NO lot rent! You own the land. Low taxes and LOW HOA. This double wide fully furnished mobile home is a little under 1,100sqft. It is bright with a lot of natural light all throughout the home. Enjoy the water views and sunsets in the Florida room, with space outside to enjoy the lakes breeze! Rooms are generously sized with multiple closets! Enjoy a fast commute to some of the most beautiful beaches in Florida, nature trails, restaurants, shopping centers and much entertainment! Amenities include boat ramp, heated pool, clubhouse, a fishing pier and much more! The community is very active. You take your golf cart around to a neighbors house or to the clubhouse to enjoy one of the many activities. One small pet, under 25 pounds allowed! Call to see it and to get more information!
Payment Calculator
- Principal & Interest -
- Property Tax $
- Home Insurance $
- HOA Fees $
- Monthly -
Features
Building and Construction
- Basement: CrawlSpace
- Covered Spaces: 0.00
- Exterior Features: Awnings, Storage
- Flooring: Carpet, Laminate
- Living Area: 1296.00
- Roof: Membrane
Garage and Parking
- Garage Spaces: 0.00
- Open Parking Spaces: 0.00
Eco-Communities
- Pool Features: Association, Community
- Water Source: Public
Utilities
- Carport Spaces: 1.00
- Cooling: CentralAir, CeilingFans
- Heating: HeatPump
- Pets Allowed: CatsOk, DogsOk, NumberLimit
- Sewer: PublicSewer
- Utilities: MunicipalUtilities
Amenities
- Association Amenities: Clubhouse, Pool
Finance and Tax Information
- Home Owners Association Fee Includes: Pools, RoadMaintenance
- Home Owners Association Fee: 71.00
- Insurance Expense: 0.00
- Net Operating Income: 0.00
- Other Expense: 0.00
- Pet Deposit: 0.00
- Security Deposit: 0.00
- Tax Year: 2024
- Trash Expense: 0.00
Other Features
- Appliances: Dishwasher, Range, Refrigerator
- Country: US
- Interior Features: CeilingFans
- Legal Description: LAKE CONLEY MOBILE HOME PARK COND UNREC OR 841 PG 1091 LOT 35 & COMMON ELEMENTS OR 9132 PG 742
- Levels: One
- Area Major: 34691 - Holiday/Tarpon Springs
- Occupant Type: Owner
- Parcel Number: 15-26-25-007.0-000.00-035.0
- The Range: 0.00
- View: Lake, Water
- Zoning Code: R1MH
Similar Properties
Nearby Subdivisions
Aloha Gardens
Amblewood Gulf Trace
B V Melody Manor Add
Baileys Bluff Estates
Beacon Square
Edgewood Gulf Trace Rep
Glenwood Gulf Trace
Gulfwinds
Holiday Lake Estates
Holiday Lakes Estates
Holiday Lakes West
Key Vista
Key Vista Ph 01
Key Vista Ph 02
Key Vista Ph 03 Parcels 12 14
Key Vista Ph 04
Key Vista Ph 4
Key Vista Phase 3
Key Vista Prcl 18
Lake Conley Mhp
Not In Hernando
Not On List
Pappas Colony Sub
Pinewood Villas
Ridgewood Gardens
Tahitian Dev
Tahitian Dev Sub
Tahitian Homes
Vista Lks/baileys Bluff
Vista Lksbaileys Bluff
Westwood Sub

- One Click Broker
- 800.557.8193
- Toll Free: 800.557.8193
- billing@brokeridxsites.com























































