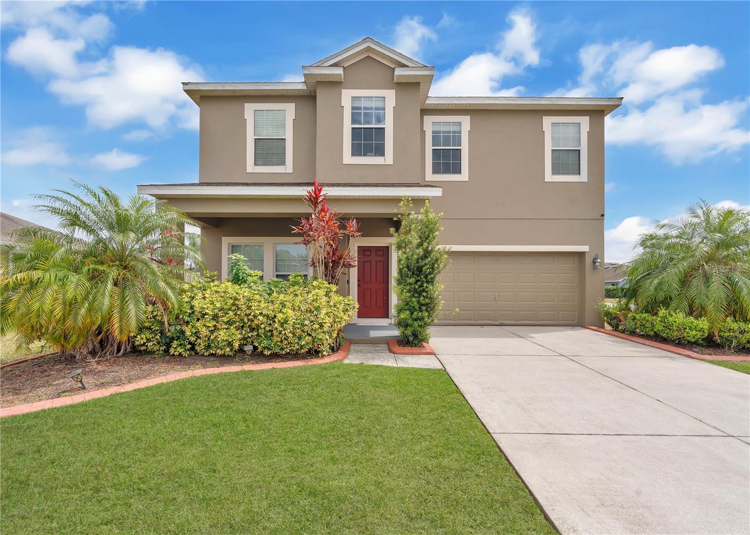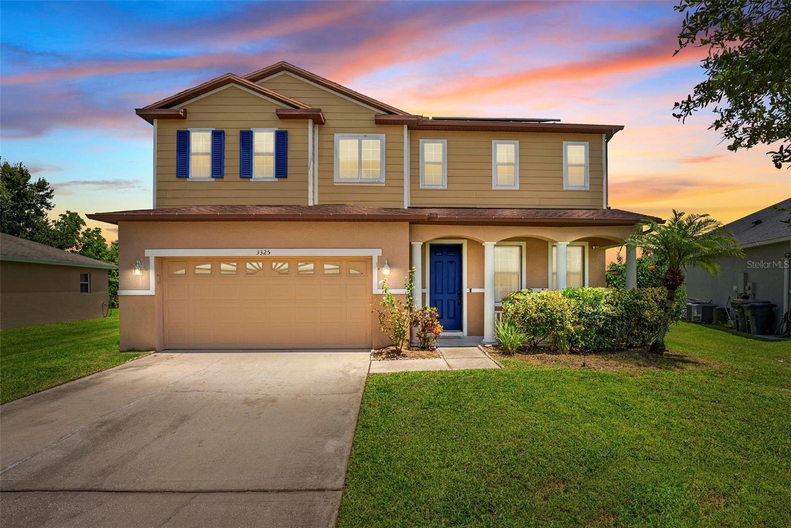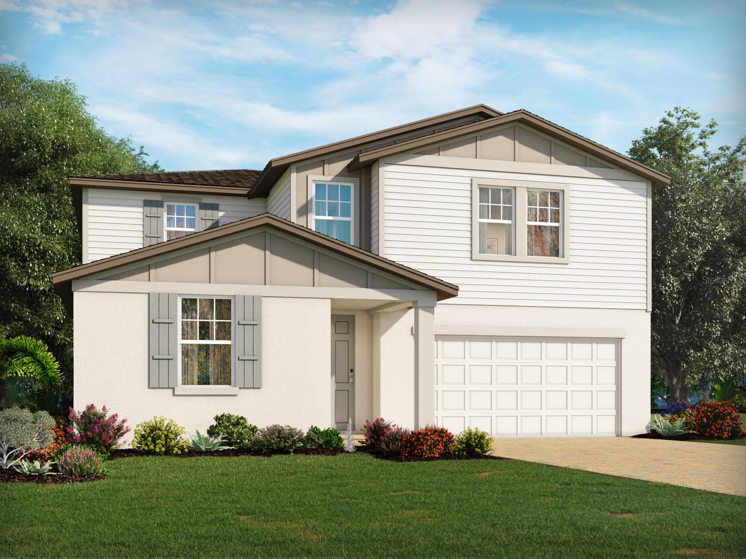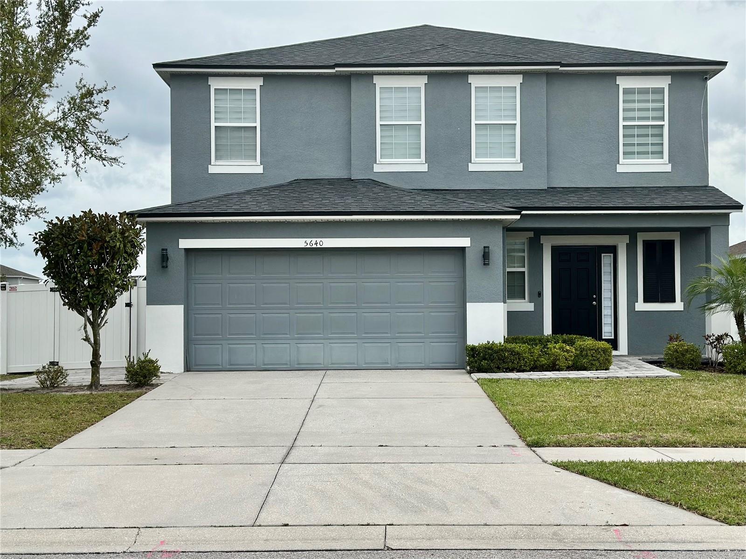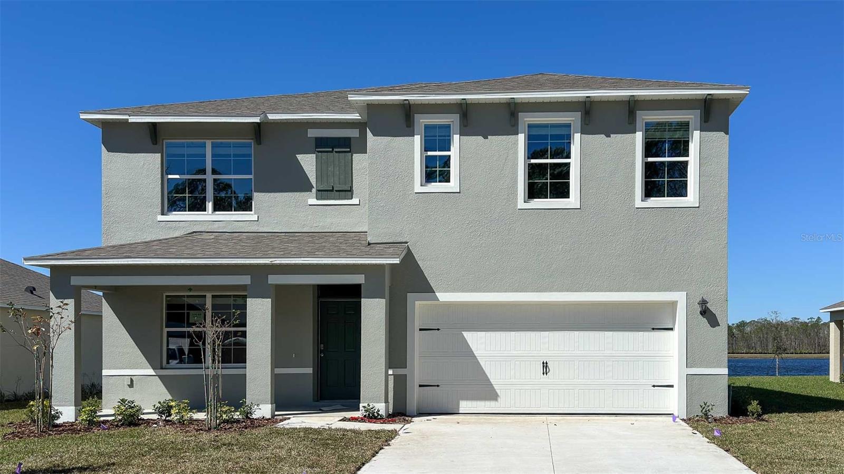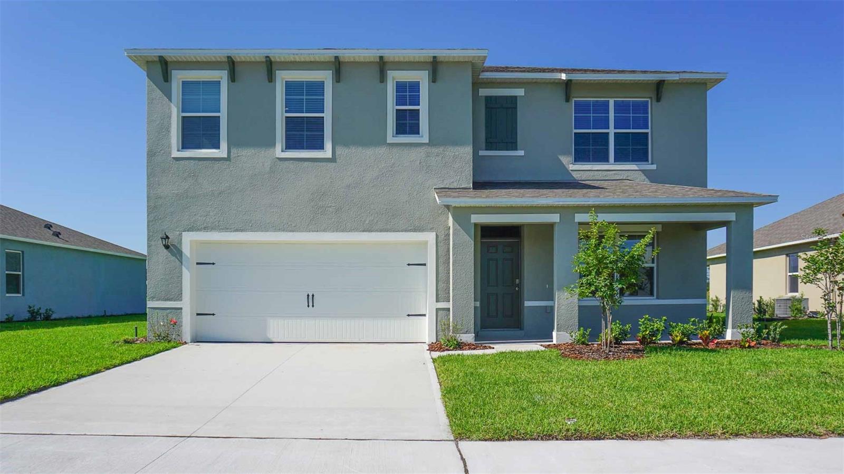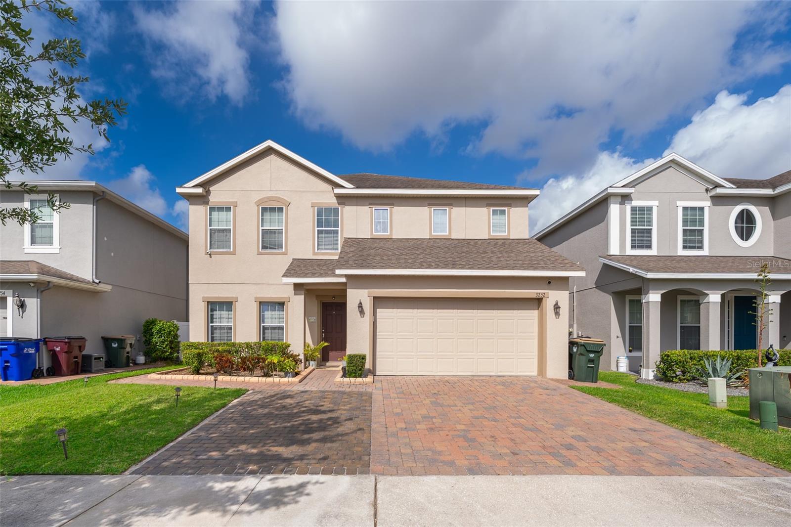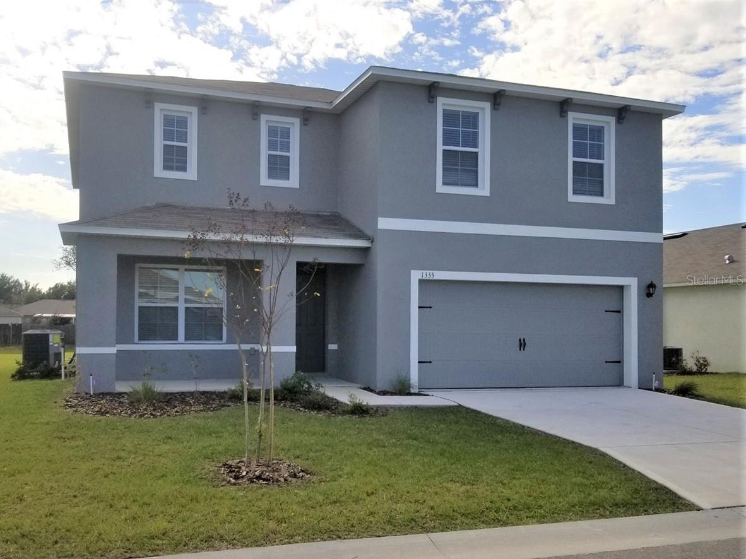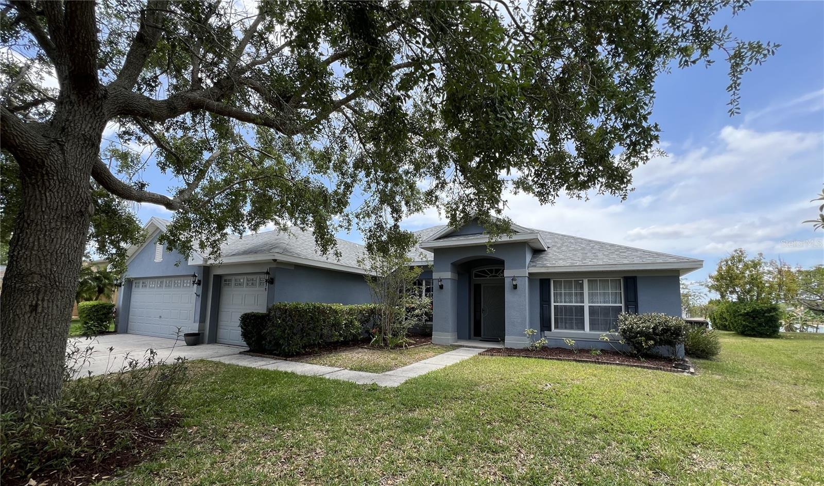4568 Baler Trails Drive, St Cloud, FL 34772
Property Photos

Would you like to sell your home before you purchase this one?
Priced at Only: $390,000
For more Information Call:
Address: 4568 Baler Trails Drive, St Cloud, FL 34772
Property Location and Similar Properties
- MLS#: O6325402 ( Single Family )
- Street Address: 4568 Baler Trails Drive
- Viewed: 2
- Price: $390,000
- Price sqft: $150
- Waterfront: No
- Year Built: 2015
- Bldg sqft: 2608
- Bedrooms: 3
- Total Baths: 2
- Full Baths: 2
- Garage / Parking Spaces: 2
- Days On Market: 59
- Additional Information
- Geolocation: 28.2162 / -81.2571
- County: OSCEOLA
- City: St Cloud
- Zipcode: 34772
- Subdivision: Gramercy Farms Ph 3
- Elementary School: Hickory Tree Elem
- Middle School: Harmony
- High School: Harmony
- Provided by: LA ROSA REALTY PREMIER LLC
- DMCA Notice
-
Description*NEW ROOF 2025* Welcome to your dream home nestled in the serene landscapes of sunny St. Cloud! This enchanting three bedroom, two bathroom house is the epitome of comfort and tranquility, offering a harmonious blend of modern amenities and natural beauty. Step inside and you're greeted by an open and airy floor plan, where a spacious dining room flows seamlessly into a cozy living space featuring a pass through wall for ease of entertaining. Neutral colors bathe the interior in a calming palette, while the abundant natural light sets a welcoming tone throughout the home. Indulge in the stunning water views from the main living areas, making hosting an unforgettable experience with a beautiful backdrop. Cook family favorites in the kitchen featuring shaker cabinets, a center island with bar top seating perfect for morning coffee, and lustrous granite countertops set against tile backsplash. The adjacent pantry and tile flooring add both practicality and panache to this culinary haven. The primary bedroom is your personal retreat, complete with a generous walk in closet and an en suite bath that offers dual sinks set in ample counter space, along with a relaxing tub/shower combo for unwinding after a long day. The two additional guest bedrooms are ideal for friends and family alike, while the second bathroom ensures comfort and convenience with another tub/shower combo. Laundry day is a breeze with a dedicated laundry room equipped with shelving and a washer and dryer, along with garage access. Step outside and the screened lanai invites you to indulge in breathtaking water vistas, making it the perfect spot for grilling and barbecues. The backyard, set alongside tranquil waters, is your very own slice of paradise. Residents also enjoy community parks with playgrounds and picnic pavilions. With proximity to charming downtown St. Cloud, Lakefront Park on East Lake Toho, and essential amenities, this home is a gem waiting to be claimed. Youll have convenient access to Publix, Walmart Neighborhood Market, Orlando Health Hospital, and St. Cloud High School. Dont miss outview the 3D tour and schedule your showing today!
Payment Calculator
- Principal & Interest -
- Property Tax $
- Home Insurance $
- HOA Fees $
- Monthly -
Features
Finance and Tax Information
- Possible terms: Cash, Conventional, FHA
Similar Properties
Nearby Subdivisions
Briarwood Estates
Bristol Cove At Deer Creek Ph
Buena Lago Ph 1 & 2
Buena Lago Ph 4
Camelot
Canoe Creek Estate
Canoe Creek Estate Ph 02
Canoe Creek Estates
Canoe Creek Lakes
Canoe Creek Woods
Canoe Creek Woods Unit 5
Clarks Corner
Cross Creek Estates
Cypress Point
Cypress Point Unit 1
Cypress Preserve
Deer Creek West
Deer Run Estates
Deer Run Estates Ph 2
Del Webb Twin Lakes
Doe Run At Deer Creek
Eagle Meadow
Eden At Cross Prairie
Eden At Cross Prairie Ph 2
Eden At Crossprairie
Esprit Ph 1
Esprit Ph 2
Estates At Southern Pines
Fawn Meadows At Deer Creek Ph
Gramercy Farms
Gramercy Farms Ph 1
Gramercy Farms Ph 3
Gramercy Farms Ph 4
Gramercy Farms Ph 4 5 7 8 9
Gramercy Farms Ph 4 5 7 8 & 9
Gramercy Farms Ph 5
Gramercy Farms Ph 7
Gramercy Farms Ph 8
Gramercy Farms Ph 9b
Hanover Lakes Ph 1
Hanover Lakes Ph 2
Hanover Lakes Ph 4
Hanover Lakes Ph 5
Hanover Lks Ph 3
Havenfield At Cross Prairie
Hickory Grove Ph 1
Hickory Hollow
Hidden Pines
Indian Lakes Ph 5 6
Keystone Pointe Ph 02
Keystone Pointe Ph 3
Kissimmee Park
Mallard Pond Ph 1
Mallard Pond Ph 2
Mallard Pond Ph 3
Mallard Pond Ph 4b
Northwest Lakeside Groves Ph 1
Northwest Lakeside Groves Ph 2
Oakley Place
Old Hickory 60s
Old Hickory Ph 1 2
Old Hickory Ph 3
Pine Grove Reserve
Reserve At Pine Tree
Reservepine Tree
S L I C
S L & I C
Sawgrass
Sawgrass Unit 03a
Sawgrass Unit 3a
Sawgrass Unit 4 Pb 13 Pgs 1-2
Seasons At Southern Pines
Seminole Land And Inv Co
Southern Pines
Southern Pines Ph 3b
Southern Pines Ph 4
Southern Pines Ph 5
St Cloud Manor Estates
St Cloud Manor Estates Unit 3
St Cloud Manor Village
Stevens Plantation
Sweetwater Creek
Teka Village Tr 2 Rep Of Tr C
The Meadow At Crossprairie
The Meadow At Crossprairie Bun
The Reserve At Twin Lakes
Twin Lakes
Twin Lakes Northwest Lakeside
Twin Lakes Ph 1
Twin Lakes Ph 2a-2b
Twin Lakes Ph 2a2b
Twin Lakes Ph 2c
Twin Lakes Ph 8
Villagio
Whaleys Creek Ph 1
Whaleys Creek Ph 2
Whaleys Creek Ph 3

- One Click Broker
- 800.557.8193
- Toll Free: 800.557.8193
- billing@brokeridxsites.com




















































