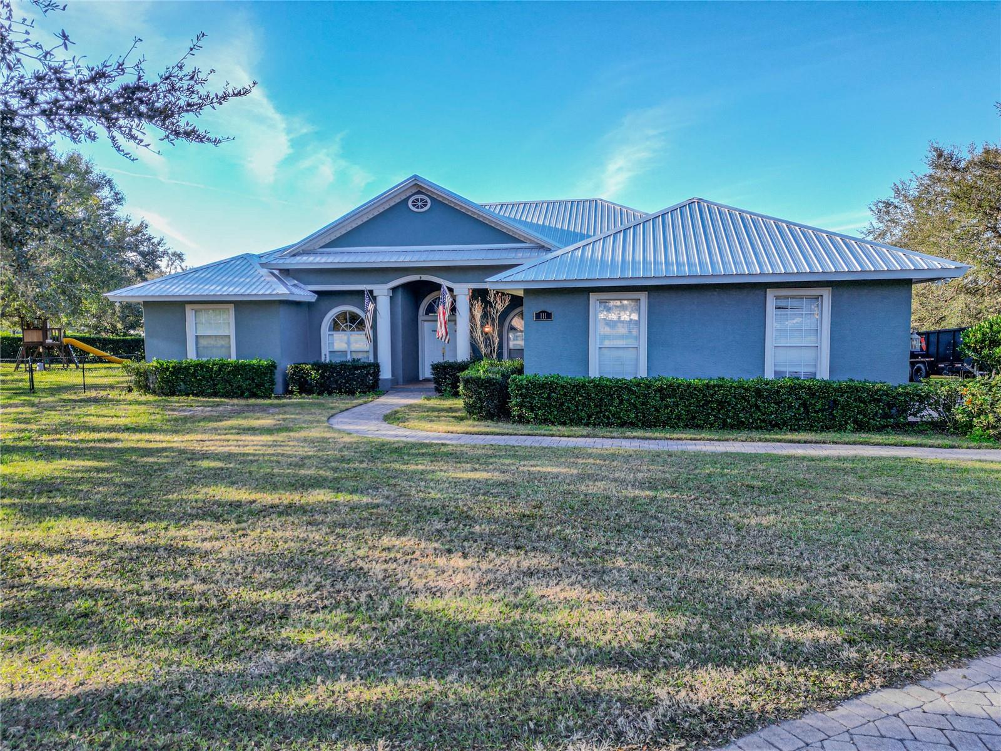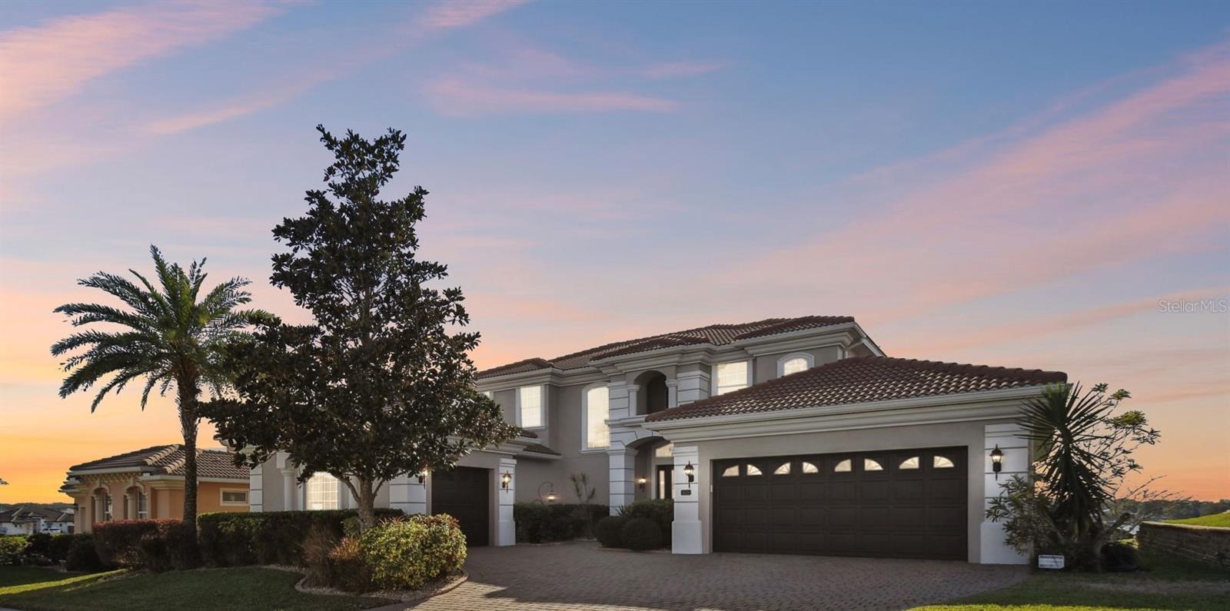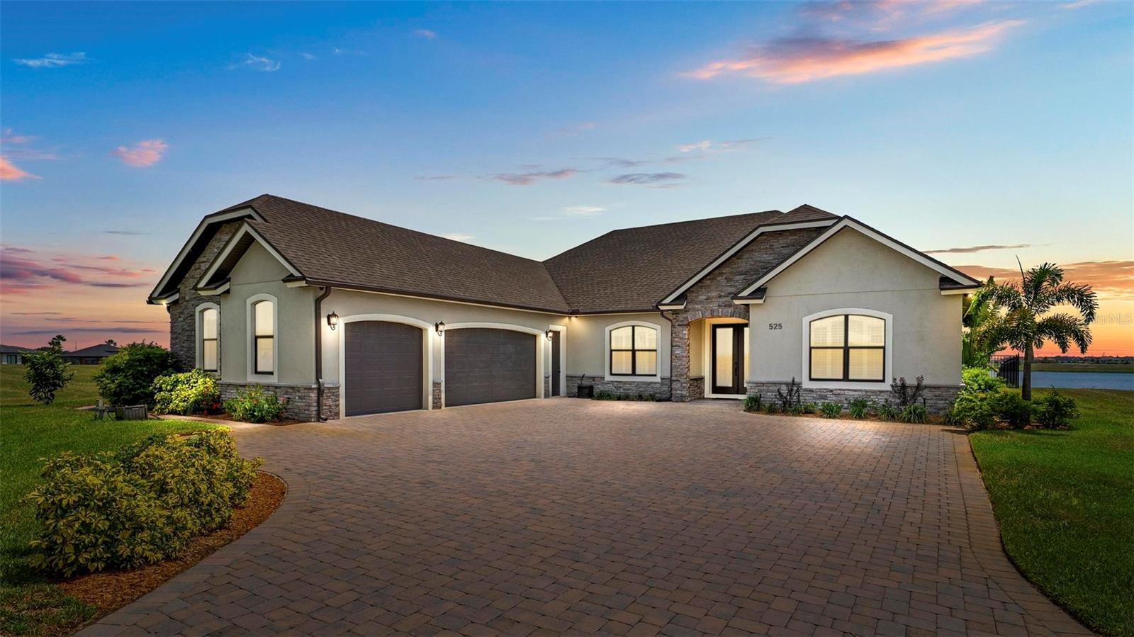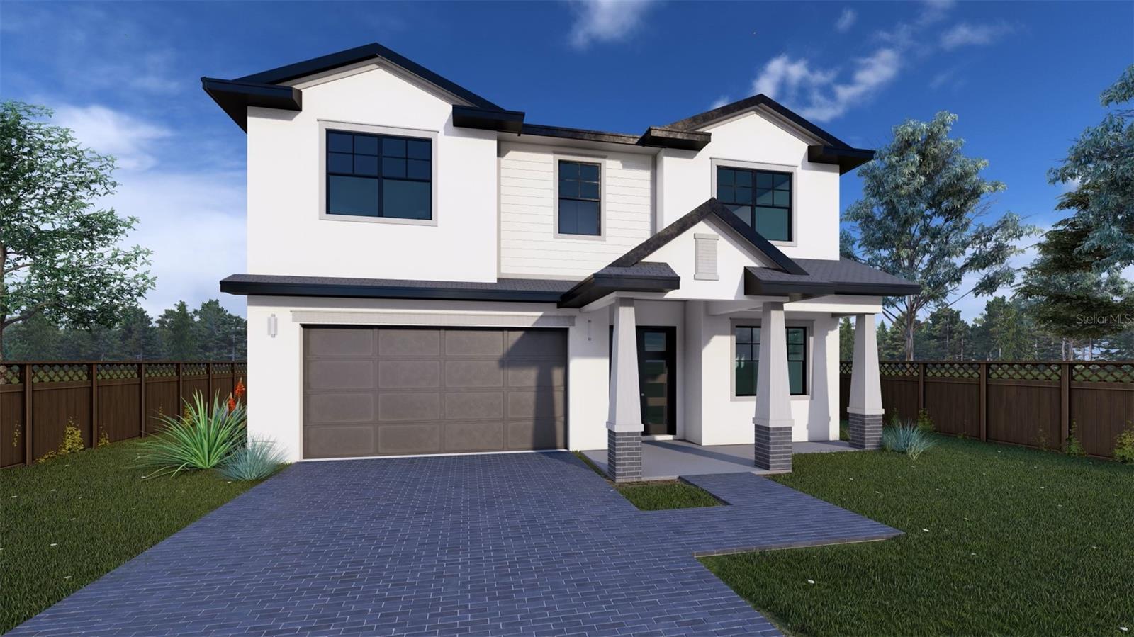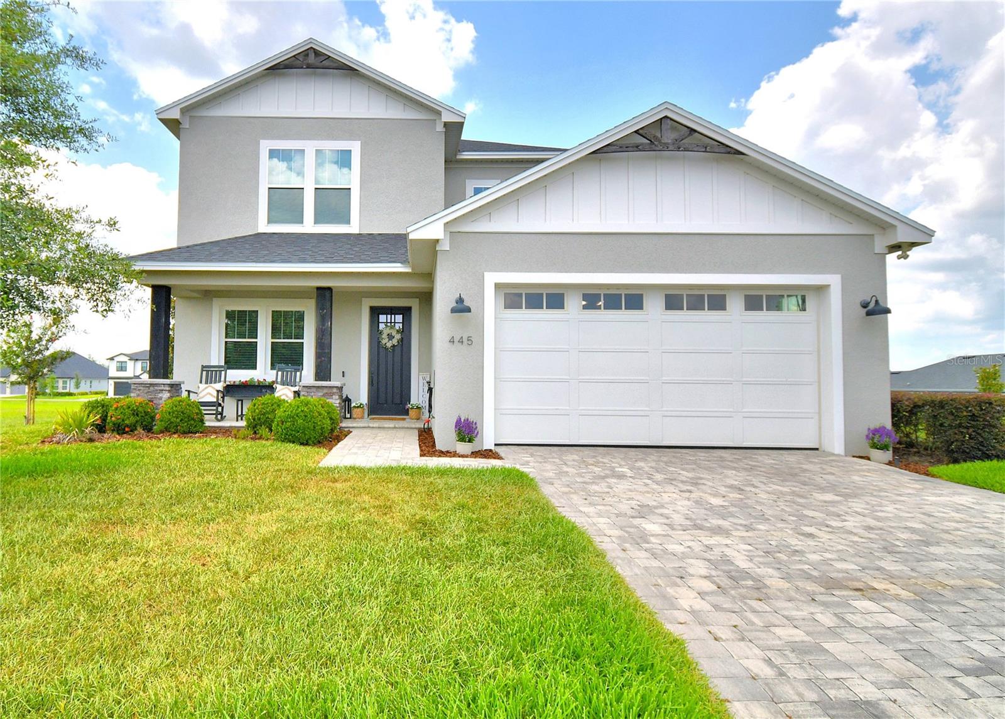224 Valencia Ridge Drive, Auburndale, FL 33823
Property Photos

Would you like to sell your home before you purchase this one?
Priced at Only: $710,000
For more Information Call:
Address: 224 Valencia Ridge Drive, Auburndale, FL 33823
Property Location and Similar Properties
- MLS#: S5129376 ( Residential )
- Street Address: 224 Valencia Ridge Drive
- Viewed: 5
- Price: $710,000
- Price sqft: $209
- Waterfront: No
- Year Built: 2025
- Bldg sqft: 3400
- Bedrooms: 4
- Total Baths: 3
- Full Baths: 3
- Garage / Parking Spaces: 2
- Days On Market: 46
- Additional Information
- Geolocation: 28.0963 / -81.7586
- County: POLK
- City: Auburndale
- Zipcode: 33823
- Subdivision: Water Ridge Sub
- Elementary School: Caldwell Elem
- Middle School: Stambaugh
- High School: Auburndale
- Provided by: PREFERRED REAL ESTATE BROKERS II
- DMCA Notice
-
DescriptionA stunning, New Construction residence perfectly positioned on a premium lot with sweeping, unobstructed views of tranquil Lake Medora. This thoughtfully designed 4 bedroom, 3 bathroom home offers a unique blend of comfort, flexibility, and upscale living that truly sets it apart from anything else in the WR market. From the moment you arrive, youll be captivated by Lake Medora view, but its the inside that truly impresses. The spacious, open concept layout is loaded with high end upgrades and designer finishes that elevate every room. Gleaming floors, custom wood cabinetry, sleek Quartz countertops, and top of the line GE stainless Steel appliances come together to create an inviting yet refined living space. One of the standout features of this home is the versatile 4th bedroom suite, complete with its own private entranceideal for multi generational living, guests, a home office, or even rental potential. Whether you're hosting family or seeking added privacy, this flexible space adapts to your lifestyle needs. Wake up to lake views and the sense of peace that only this rare setting can provide. Entertain with style, complemented with the upscale Water Ridge community and its resort style amenities and access to 2 lakes and endless water sports possibilities. This isnt just a homeits a lifestyle upgrade. Just 35 min away from Disney. 45 Min away from Orlando International Airport.
Payment Calculator
- Principal & Interest -
- Property Tax $
- Home Insurance $
- HOA Fees $
- Monthly -
Features
Building and Construction
- Builder Model: Lilly
- Builder Name: Banna Homes LLC
- Covered Spaces: 0.00
- Exterior Features: SprinklerIrrigation, Lighting, RainGutters
- Flooring: PorcelainTile
- Living Area: 2533.00
- Roof: Shingle
Property Information
- Property Condition: NewConstruction
Land Information
- Lot Features: CityLot, Flat, Level, PrivateRoad, Landscaped
School Information
- High School: Auburndale High School
- Middle School: Stambaugh Middle
- School Elementary: Caldwell Elem
Garage and Parking
- Garage Spaces: 2.00
- Open Parking Spaces: 0.00
- Parking Features: Driveway, Garage, GarageDoorOpener, GarageFacesSide
Eco-Communities
- Pool Features: Association, Community
- Water Source: Public
Utilities
- Carport Spaces: 0.00
- Cooling: CentralAir, CeilingFans
- Heating: Central, HeatPump
- Pets Allowed: BreedRestrictions, CatsOk, DogsOk
- Sewer: PublicSewer
- Utilities: CableAvailable, ElectricityAvailable, HighSpeedInternetAvailable, MunicipalUtilities, PhoneAvailable, SewerConnected, UndergroundUtilities, WaterConnected
Amenities
- Association Amenities: BasketballCourt, Clubhouse, FitnessCenter, Gated, Pickleball, Pool, RecreationFacilities, Sauna, TennisCourts
Finance and Tax Information
- Home Owners Association Fee Includes: Pools, RecreationFacilities, ReserveFund, RoadMaintenance
- Home Owners Association Fee: 1010.00
- Insurance Expense: 0.00
- Net Operating Income: 0.00
- Other Expense: 0.00
- Pet Deposit: 0.00
- Security Deposit: 0.00
- Tax Year: 2024
- Trash Expense: 0.00
Other Features
- Appliances: BuiltInOven, Cooktop, Dishwasher, ExhaustFan, ElectricWaterHeater, Disposal, Microwave, Refrigerator, RangeHood
- Country: US
- Interior Features: BuiltInFeatures, TrayCeilings, CeilingFans, HighCeilings, KitchenFamilyRoomCombo, LivingDiningRoom, MainLevelPrimary, OpenFloorplan, StoneCounters, SmartHome, WalkInClosets, WoodCabinets
- Legal Description: WATER RIDGE SUBDIVISION PB 133 PGS 24 THRU 35 LOT 290
- Levels: One
- Area Major: 33823 - Auburndale
- Occupant Type: Vacant
- Parcel Number: 25-27-36-305501-002900
- Possession: CloseOfEscrow
- The Range: 0.00
- View: Garden, Water
Similar Properties
Nearby Subdivisions
Alberta Park Sub
Allen Keefers Resub
Allen & Keefers Resub
Amber Estates
Ariana Corp
Ariana Hills
Auburn Grove Ph I
Auburn Grove Ph Ii
Auburn Oaks Ph 02
Auburn Preserve
Auburndale Heights
Auburndale Lakeside Park
Auburndale Manor
Azalea Park
Bentley Oaks
Berkley Heights
Berkley Pointe
Berkley Rdg Ph 03
Berkley Rdg Ph 2
Berkley Reserve Rep
Berkley Ridge
Berkley Ridge Ph 01
Brookland Park
Cadence Crossing
Caldwell Estates
Classic View Estates
Classic View Farms
Dennis Park
Denton Oaks Sub
Diamond Ridge 02
Dons Place
Drexel Park
Enclave At Lake Myrtle
Enclavelk Arietta
Enclavelk Myrtle
Estates Auburndale
Estates Auburndale Ph 02
Estates Of Auburndale
Estatesauburndale Ph 2
Fair Haven Estates
Flamingo Heights Sub
Flanigan C R Sub
Godfrey Manor
Grimes Woodland Waters
Grove Estates Second Add
Hickory Ranch
Hills Arietta
Interlochen Subdivision
Juliana Village Ph 3
Keystone Manor
Kossuthville Townsite Sub
Lake Arietta Reserve
Lake Hart Estates
Lake Juliana Estates
Lake Mariana Reserve Ph 1
Lake Whistler Estates
Lakedale Sub
Mariana Woods
Midway Gdns
None
Not On List
Oak Crossing Ph 02
Old Town Redding Sub
Paddock Place
Palm Lawn Sub
Palmdale Sub
Prestown Sub
Rainbow Ridge
Reserve At Van Oaks
Reserve At Van Oaks Phase 1
Reservevan Oaks Ph 1
Rexanne Sub
Shaddock Estates
Strongs Sub
Summerlake Estates
Sun Acres #173 & 174 Un 2
Sun Acres 173 174 Un 2
Sun Acres Un 1
The Reserve Van Oaks Ph 1
Triple Lake Sub
Van Lakes
Warercrest States
Water Ridge Sub
Watercrest Estates
Waterview
Whispering Pines Sub
Whistler Woods
Wihala Add

- One Click Broker
- 800.557.8193
- Toll Free: 800.557.8193
- billing@brokeridxsites.com










































































































