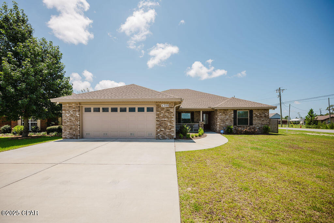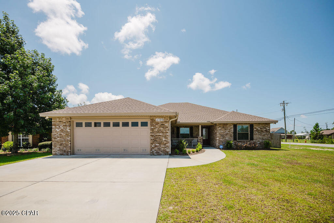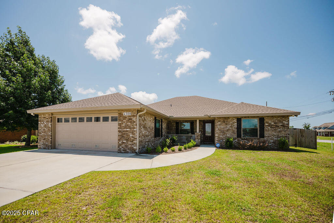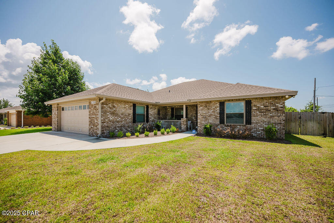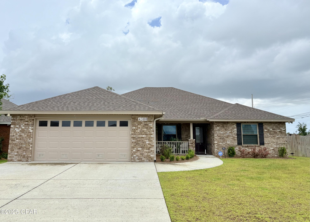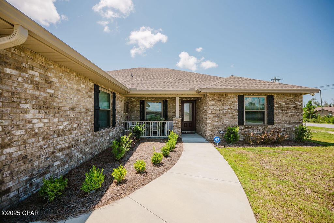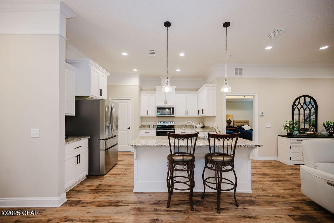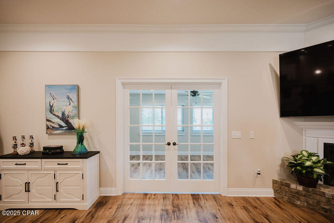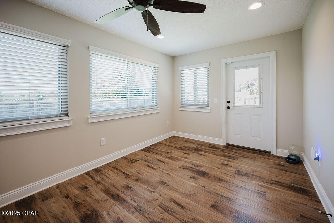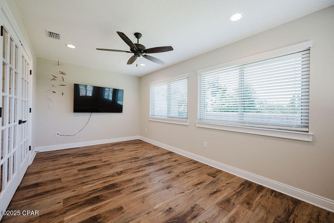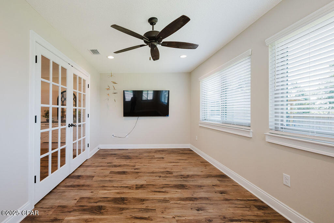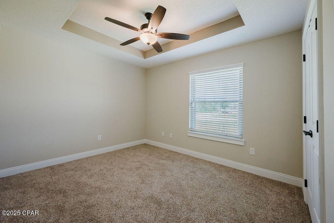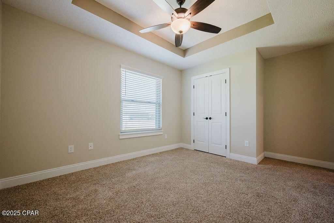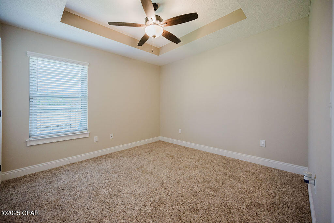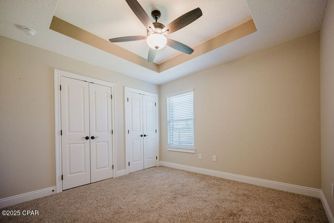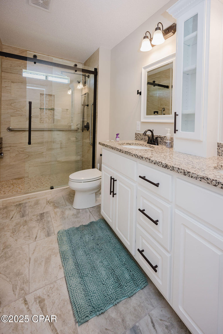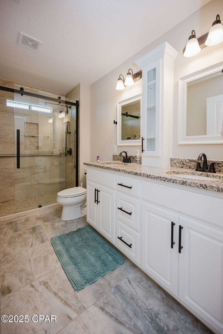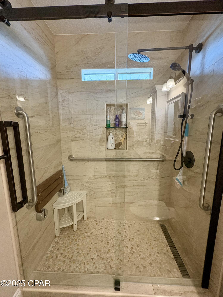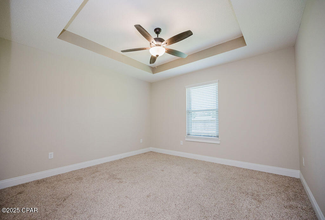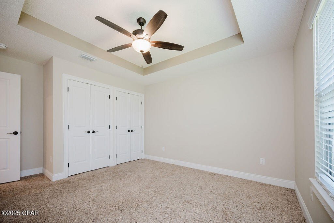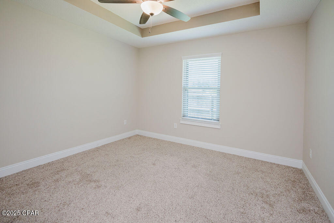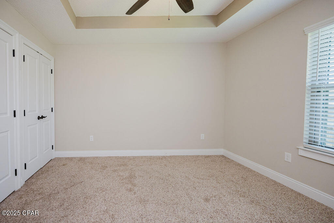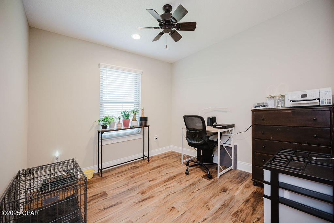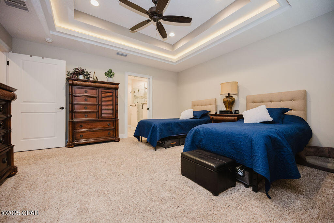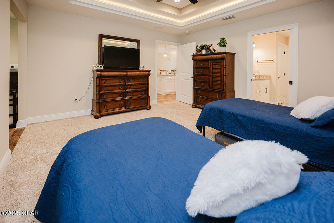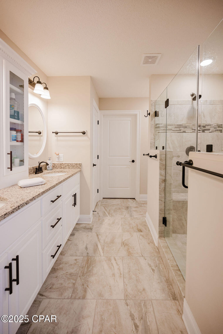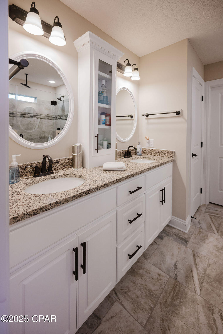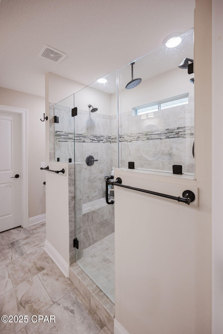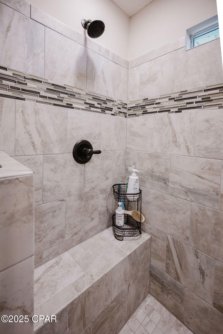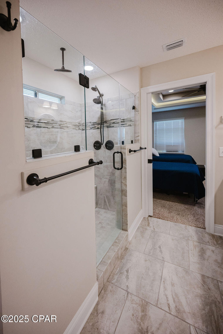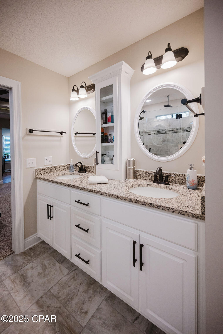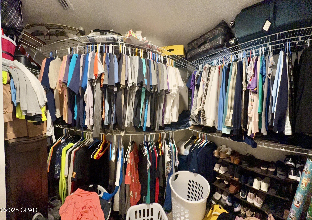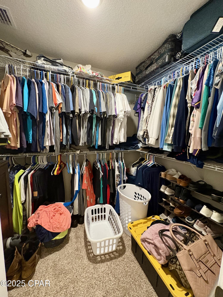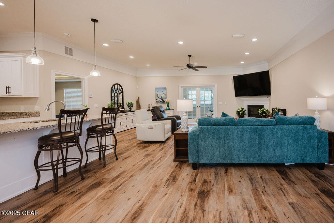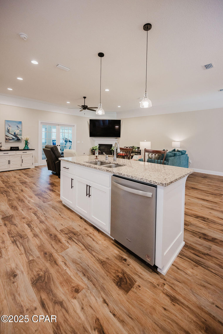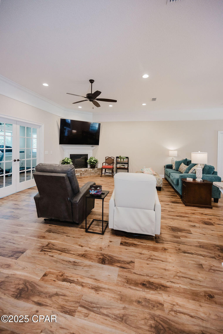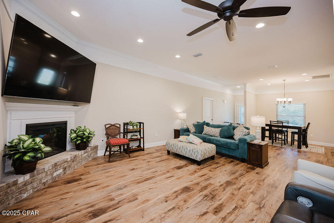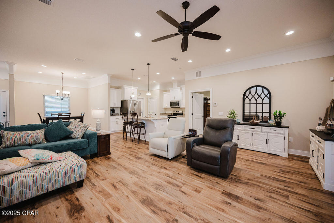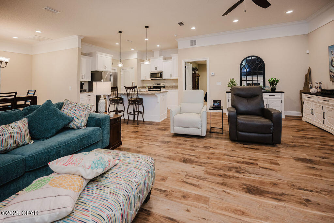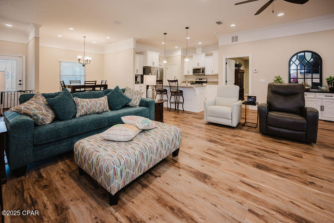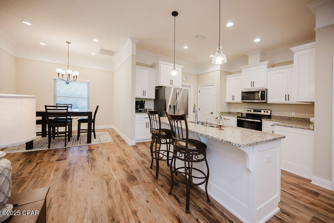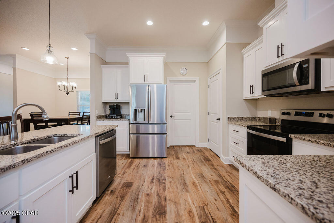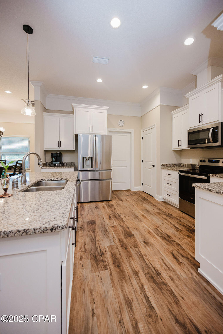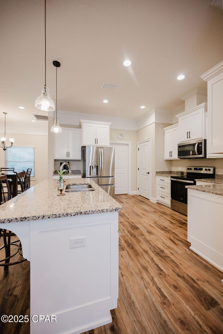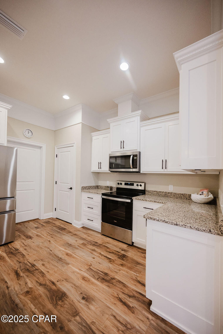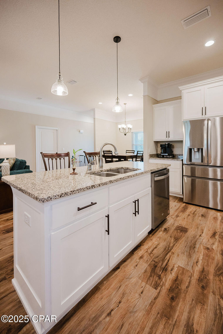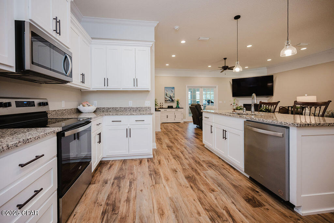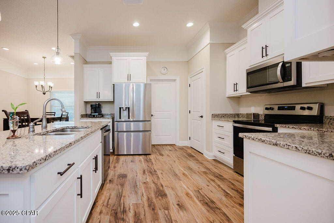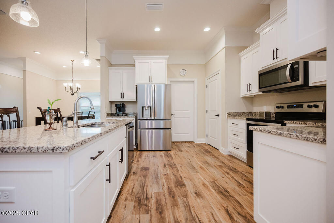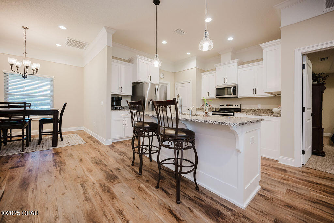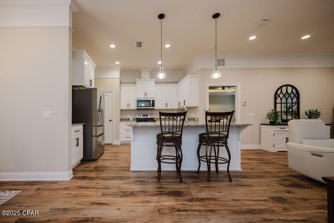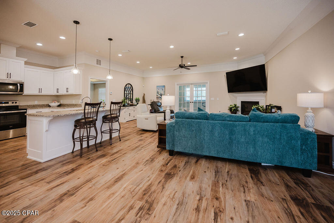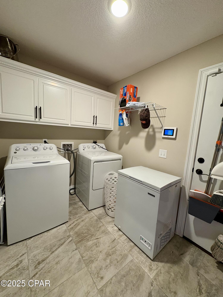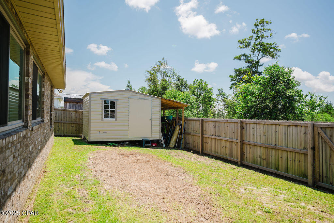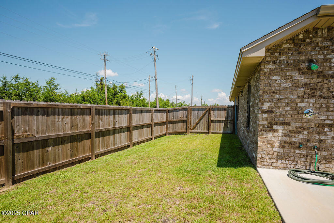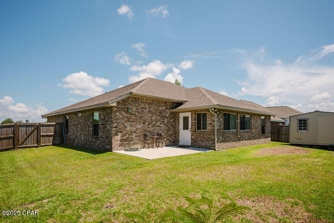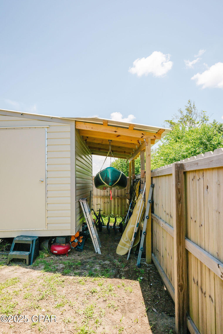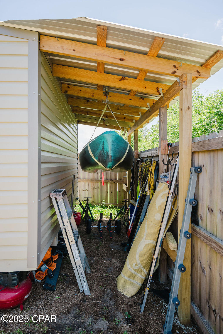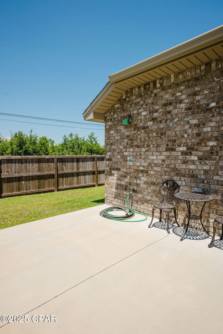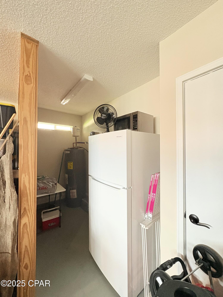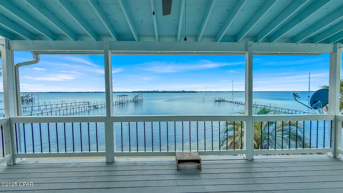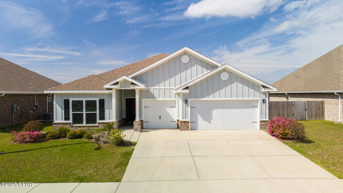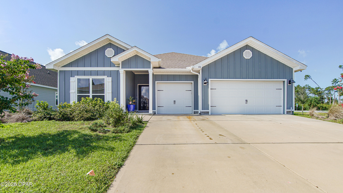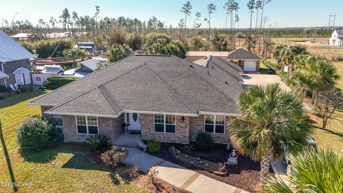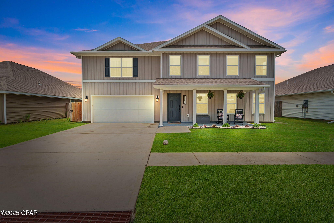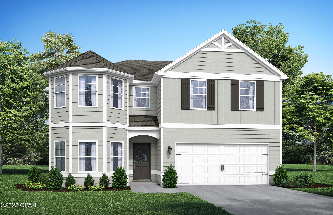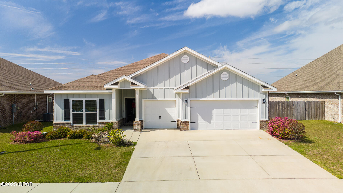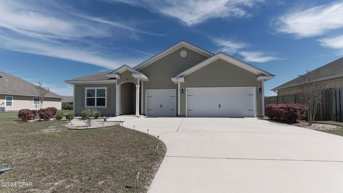4300 Bylsma Circle, Panama City, FL 32404
Property Photos

Would you like to sell your home before you purchase this one?
Priced at Only: $450,000
For more Information Call:
Address: 4300 Bylsma Circle, Panama City, FL 32404
Property Location and Similar Properties
- MLS#: 775649 ( Residential )
- Street Address: 4300 Bylsma Circle
- Viewed: 30
- Price: $450,000
- Price sqft: $0
- Waterfront: No
- Year Built: 2024
- Bldg sqft: 0
- Bedrooms: 4
- Total Baths: 2
- Full Baths: 2
- Garage / Parking Spaces: 2
- Days On Market: 68
- Additional Information
- Geolocation: 30.2232 / -85.5902
- County: BAY
- City: Panama City
- Zipcode: 32404
- Subdivision: Bylsma Manor Estates
- Elementary School: Tommy Smith
- Middle School: Merritt Brown
- High School: Bay
- Provided by: Chesnut Realty, Inc
- DMCA Notice
-
DescriptionRV BOAT OWNERS!!! This one is for YOU!!! The fenced in backyard has a double gate opening right off the street allowing easy RV and boat storage. Say goodbye to that expensive storage bill! This spacious 4BR/2BA Brick Home with Bonus Room, Premium Finishes & Smart Layout leaves you wanting for NOTHING! Parents of adult children living with you? This home is perfect for multigenerational living!Welcome to this beautifully built 4 bedroom, 2 bathroom brick home offering nearly 2,400 square feet of high quality construction, smart upgrades, and thoughtful design. The split floor plan includes a pocket door that creates privacy for the back hallway, separating three bedrooms and a full bath from the main living areas perfect for families or guests.Crafted for durability and efficiency, this home is built to 140 MPH wind codes and features wind resistant Low E windows and all brick exterior. Step inside to an open concept layout with a large bonus room, ideal for a home office, game room, or media space. The living room features a double tray ceiling with rope lighting and a stunning electric fireplace with custom surround and built in heat.The luxurious master suite offers another double tray ceiling, a sitting room/nursery/office space, and a spa like bath with a custom ''Rain Maker'' shower featuring dual benches and three shower heads.Home Features & Upgrades:All copper water pipingCeiling fans in living room and all bedroomsSolid wood trim and cabinetry throughoutSprinkler system in front and back yardsOversized double garage with storage closet, wire shelving & pegboard tool wallWhole house Cat5 & HDMI wiring, including outdoor soffit connectionsGenerator ready electrical system with interlock and garage hookupBuilt in burglar alarm systemFlood lights in both the front and back of the house110V electrical outlets in front soffit corners and on front/back porchesOutdoor shower with hot and cold water and additional exterior spigots on the back patioThis home is built for both everyday comfort and long term peace of mind with unmatched attention to detail. Located in a quiet setting but close to conveniences, it's the perfect place to call home.Schedule your private showing today!
Payment Calculator
- Principal & Interest -
- Property Tax $
- Home Insurance $
- HOA Fees $
- Monthly -
Features
Building and Construction
- Covered Spaces: 0.00
- Exterior Features: SprinklerIrrigation, OutdoorShower
- Fencing: Fenced
- Living Area: 2362.00
- Other Structures: Sheds
School Information
- High School: Bay
- Middle School: Merritt Brown
- School Elementary: Tommy Smith
Garage and Parking
- Garage Spaces: 2.00
- Open Parking Spaces: 0.00
Eco-Communities
- Pool Features: None
Utilities
- Carport Spaces: 0.00
- Cooling: CentralAir, CeilingFans
- Heating: Central
Finance and Tax Information
- Home Owners Association Fee: 0.00
- Insurance Expense: 0.00
- Net Operating Income: 0.00
- Other Expense: 0.00
- Pet Deposit: 0.00
- Security Deposit: 0.00
- Tax Year: 2024
- Trash Expense: 0.00
Other Features
- Appliances: Dishwasher, ElectricRange, Freezer, Disposal, IceMaker, Microwave, RangeHood
- Furnished: Unfurnished
- Interior Features: TrayCeilings, KitchenIsland, Pantry, SplitBedrooms
- Legal Description: BYLSMA MANOR ESTATES 129B LOT 1
- Area Major: 02 - Bay County - Central
- Occupant Type: Occupied
- Parcel Number: 05913-100-001
- Style: Traditional
- The Range: 0.00
- Views: 30
Similar Properties
Nearby Subdivisions
[no Recorded Subdiv]
Aleczander Preserve
Avondale Estates
Barrett's Park
Baxter Subdivision
Bay County Estates Phase Ii
Bay County Estates Unit 1
Bay Front Unit 2
Bay Front Unit 6
Bayou Estates
Bayou Oaks Estates
Baywinds
Bridge Harbor
Brighton Oaks
Brittany Woods Park
Britton Woods
Brook Forest U-1
Bylsma Manor Estates
C A Taylor's 2nd Addition Cala
Ca Taylors 2nd Add
Callaway
Callaway Bayou Estates Unit 2
Callaway Corners
Callaway Forest
Callaway Forest U-2
Callaway Pines Estates
Callaway Point
Callaway Shores U-1
Callaway Shores U-3
Cedar Park Ph I
Cedar Park Ph Ii
Cherokee Heights
Cherokee Heights Phase Ii
Cherokee Heights Phase Iii
Cherry Hill Unit 1
Cherry Hill Unit 2
College Station Phase 1
College Station Phase 2
College Station Phase 3
Colonial Est.
Colonial Estates
Deer Point Lake
Deerpoint Estates
Deerwood
Donalson Point
East Bay Park
East Bay Park 2nd Add
East Bay Point
East Bay Preserve
Eastgate Sub Ph I
Eastgate Sub Ph Ii
Forest Shores
Forest Walk
Fox Lake Sub Phase 1
Game Farm
Garden Cove
Gilbert-pkr Add-pt Don
Grimes Callaway Bayou Est U-2
Grimes Callaway Bayou Est U-5
Grimes Callaway Bayou Est U-6
Hickory Manor
Hickory Park
Highpoint
Highway 22 West Estates
Hiland Hills
Horne Memory Plat
Imperial Oaks
Kendrick Manor
Laird Bayou
Laird Point
Lakeshore Landing
Lakeview Heights
Lakewood
Lannie Rowe Lake Estates U-1
Lannie Rowe Lake Estates U-7
Lannie Rowe Lake Estates U-8
Lannie Rowe Lake Estates U-9
Lannie Rowe Lake Ests
Liberty
Lillian Carlisle Plat
Maegan's Ridge
Magnolia Hills
Magnolia Hills Phase Ii
Manors Of Magnolia Hills
Mariners Cove
Mars Hill
Martin Bayou Estates
Mill Point
Morningside
No Named Subdivision
Northwood Estate Unrecorded
Not On List
Oakshore Villas Twnhs
Olde Towne Village
Park Place Phase 1
Park Place Phase 1b
Parker Pines
Parker Plat
Pelican Point
Pine Wood Grove
Pinewood Grove Unit 2
Pinnacle Pines Estate
Pitts 1st Addto Parker
Plantation Heights
Plantation Point
Register, E.b. 1st
Registers 1st Add
Riverside Phase Iii
Rolling Hills
Sandy Creek & Country Club Pha
Sandy Creek Ranch And Country
Sandy Creek Ranch Ph 2
Sentinel Point
Shadow Bay Unit 1
Shadow Bay Unit 5
Shadow Bay Unt 3 & 4
Singleton Estates
Southwood
Spikes Addto Highpoint 2
St And Bay Dev Co
St Andrews Bay Dev Co
St. Andrews Bay Dev. Co.
Stephens Estates
Sunbay Townhouses
Sunrise At East Bay
Sweetwater Village N Ph 2
Sweetwater Village N Ph 3
Sweetwater Village Ph 4
Sweetwater Village S Ph I
Thousand Oaks
Timberwood
Titus Park
Towne & Country Lake Estates
Tyndall Station
Village Of Mill Bayou/shorelin
W H Parker
Wh Parker
Willow Bend
Woodmere
Xanadu

- One Click Broker
- 800.557.8193
- Toll Free: 800.557.8193
- billing@brokeridxsites.com



