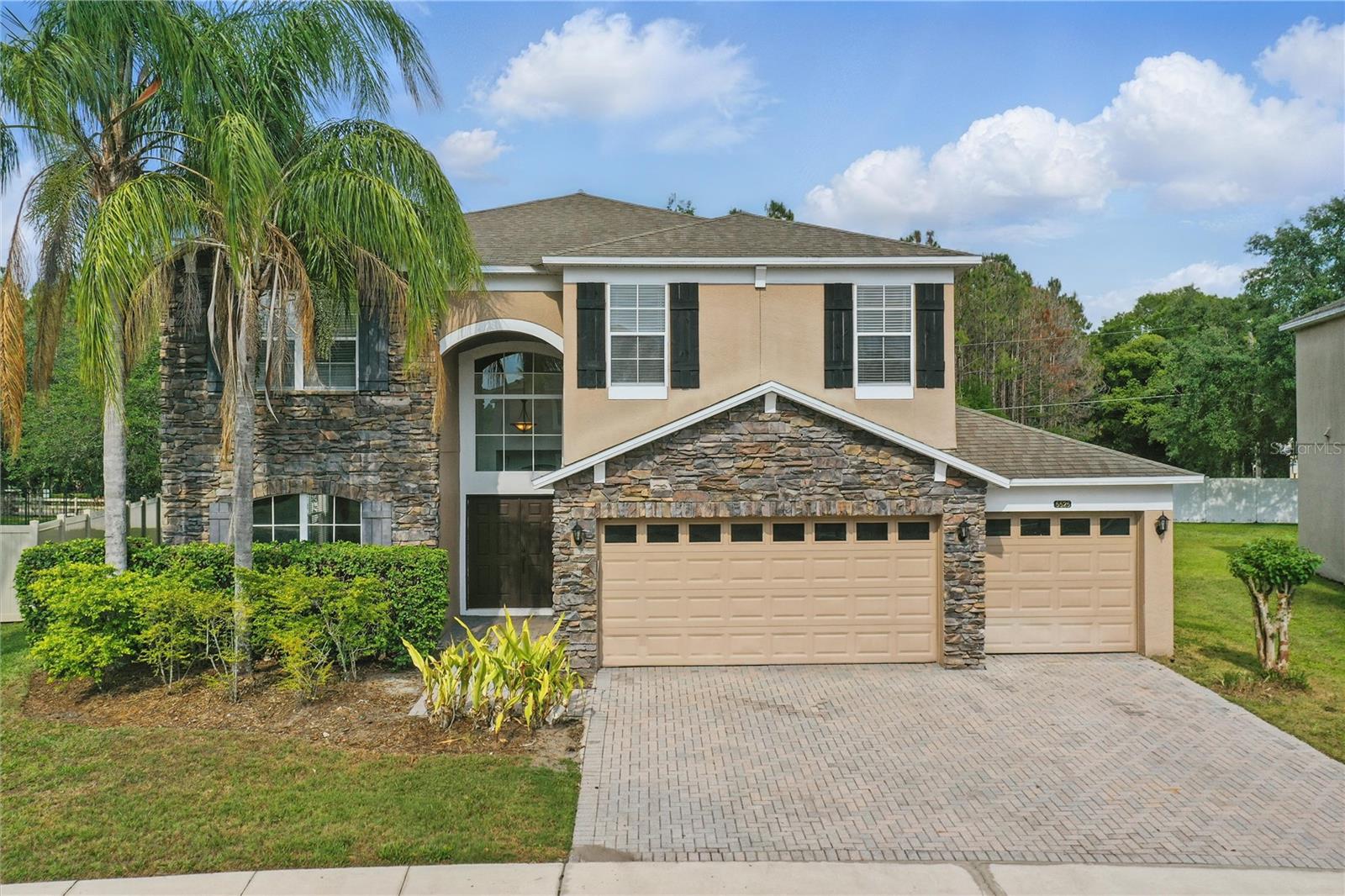2149 Tudor Rose Drive, Sanford, FL 32773
Property Photos

Would you like to sell your home before you purchase this one?
Priced at Only: $615,000
For more Information Call:
Address: 2149 Tudor Rose Drive, Sanford, FL 32773
Property Location and Similar Properties
- MLS#: O6318874 ( Residential )
- Street Address: 2149 Tudor Rose Drive
- Viewed: 1
- Price: $615,000
- Price sqft: $169
- Waterfront: No
- Year Built: 2022
- Bldg sqft: 3633
- Bedrooms: 5
- Total Baths: 3
- Full Baths: 3
- Garage / Parking Spaces: 2
- Days On Market: 33
- Additional Information
- Geolocation: 28.7512 / -81.2456
- County: SEMINOLE
- City: Sanford
- Zipcode: 32773
- Subdivision: Kensington Reserve Ph Iii
- Elementary School: Pine Crest
- Middle School: Sanford
- High School: Seminole
- Provided by: CHARLES RUTENBERG REALTY ORLANDO
- DMCA Notice
-
DescriptionBeautiful 5 Bedroom Home in Gated Community Now Priced Below Market Value! Built in 2022 with beautiful upgrades Closing Costs are low with up to 2% Lender credit available with Preferred Lender! Welcome to Kensington Reserve, where comfort, style, and security come together! This spacious 5 bedroom, 3 bathroom home is the perfect fit for growing families, multi gen households, or anyone looking for modern Florida livingall in a gated community with resort style amenities. ?? Key Features You'll Love: Bright, open concept layout ideal for entertaining and everyday living Chefs kitchen with large island, Samsung Bespoke AI Smart Refrigerator, walk in pantry Flexible downstairs bedroom & full bath great for guests, office, or home gym Upstairs loft makes the perfect media room or playroom Luxurious primary suite with walk in closet, double vanities, and oversized shower Convenient upstairs laundry with XL Samsung washer/dryer Fully fenced backyard with patio and deluxe playset ready for family fun! ?? Community Perks: Gated entrance for peace of mind Resort style pool with beach entry, playground, and green space Family friendly sidewalks and easy access to nearby parks ?? Prime Location: Minutes to Sanford Intl Airport, 417, 17 92, and top rated schools Close to shopping, dining, and vibrant downtown Sanford & Riverwalk Under an hour to Orlando theme parks and beaches! Motivated sellernow priced below market value for a quick sale! Schedule your private showing today and discover the perfect blend of space, security, and style in your new home!
Payment Calculator
- Principal & Interest -
- Property Tax $
- Home Insurance $
- HOA Fees $
- Monthly -
Features
Building and Construction
- Builder Model: Lynn Haven
- Builder Name: Ryan Homes
- Covered Spaces: 0.00
- Exterior Features: SprinklerIrrigation
- Flooring: Carpet, Tile
- Living Area: 3010.00
- Roof: Shingle
School Information
- High School: Seminole High
- Middle School: Sanford Middle
- School Elementary: Pine Crest Elementary
Garage and Parking
- Garage Spaces: 2.00
- Open Parking Spaces: 0.00
Eco-Communities
- Pool Features: Association, Community
- Water Source: Public
Utilities
- Carport Spaces: 0.00
- Cooling: CentralAir, CeilingFans
- Heating: Central, Electric, HeatPump
- Pets Allowed: Yes
- Sewer: PublicSewer
- Utilities: CableConnected, ElectricityConnected, HighSpeedInternetAvailable, MunicipalUtilities, SewerConnected, WaterConnected
Amenities
- Association Amenities: Gated, Playground, Pool
Finance and Tax Information
- Home Owners Association Fee Includes: Pools, Trash
- Home Owners Association Fee: 300.00
- Insurance Expense: 0.00
- Net Operating Income: 0.00
- Other Expense: 0.00
- Pet Deposit: 0.00
- Security Deposit: 0.00
- Tax Year: 2024
- Trash Expense: 0.00
Other Features
- Appliances: BuiltInOven, Cooktop, Dryer, Dishwasher, ExhaustFan, ElectricWaterHeater, Disposal, Microwave, Refrigerator, WineRefrigerator, Washer
- Country: US
- Interior Features: BuiltInFeatures, CeilingFans, CrownMolding, CathedralCeilings, EatInKitchen, HighCeilings, KitchenFamilyRoomCombo, OpenFloorplan, StoneCounters, SplitBedrooms, UpperLevelPrimary, WalkInClosets, WoodCabinets
- Legal Description: LOT 359 KENSINGTON RESERVE PHASE III PLAT BOOK 86 PAGES 38-45
- Levels: Two
- Area Major: 32773 - Sanford
- Occupant Type: Owner
- Parcel Number: 17-20-31-505-0000-3590
- The Range: 0.00
- Zoning Code: KWB
Similar Properties
Nearby Subdivisions
Bakers Crossing Ph 1
Bakers Crossing Ph 2
Brynhaven 1st Rep
Cadence Park
Concorde
Dreamwold
Enclave At Silver Lake
Estates At Lake Jesup
Eureka Hammock
Heatherwood
Hidden Lake
Hidden Lake Ph 2
Hidden Lake Ph 2 Unit 1
Hidden Lake Ph 3
Kensington Reserve
Kensington Reserve Ph Ii
Kensington Reserve Ph Iii
Lake Jesup Woods
Loch Arbor Fairlane Sec
Lords 1st Add To Citrus
Lot 23 Rose Hill Pb 54 Pgs 41
Mayfair Club Ph 2
Meadow
Mecca Hammock
Middleton Oaks
None
Not In Subdivision
Not On The List
Other
Park View 1st Add
Parkview Place
Placid Woods Ph 2
Placid Woods Ph 3
Princeton Place
Reagan Pointe
River Run Preserve
Sanora
Sanora South
Sanora Units 1 & 2 Rep
South Pinecrest
Sunland Estates
Sunland Estates 1st Add
Woodbine
Woodmere Park 2nd Rep
Woodruffs Sub Frank L

- One Click Broker
- 800.557.8193
- Toll Free: 800.557.8193
- billing@brokeridxsites.com





















































