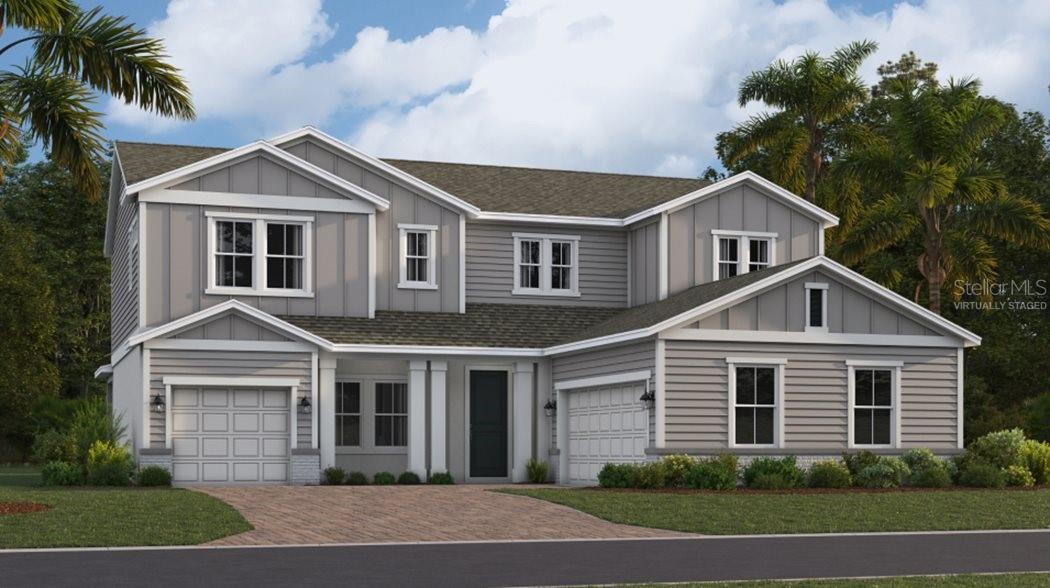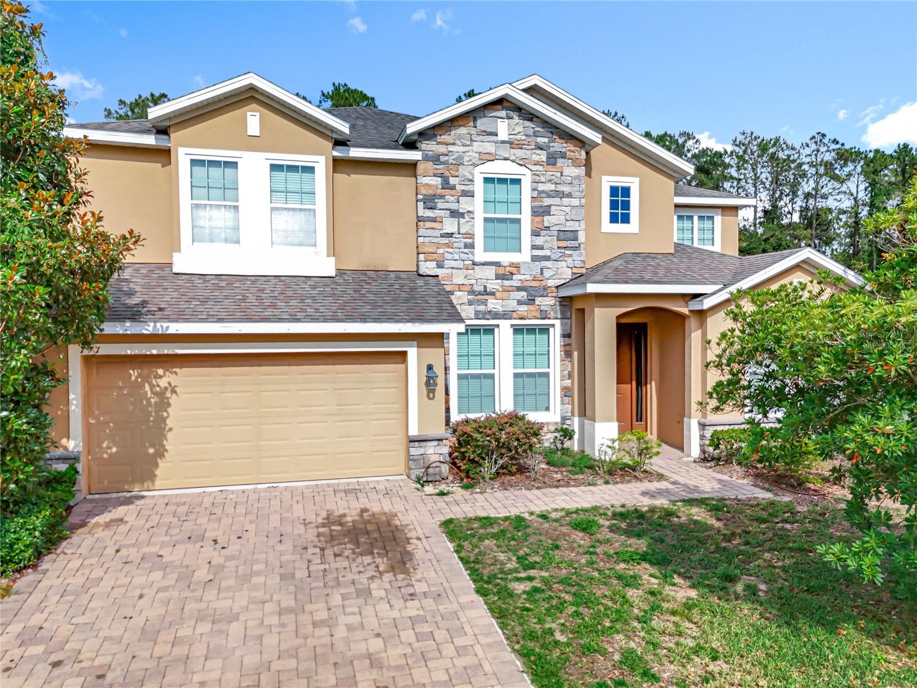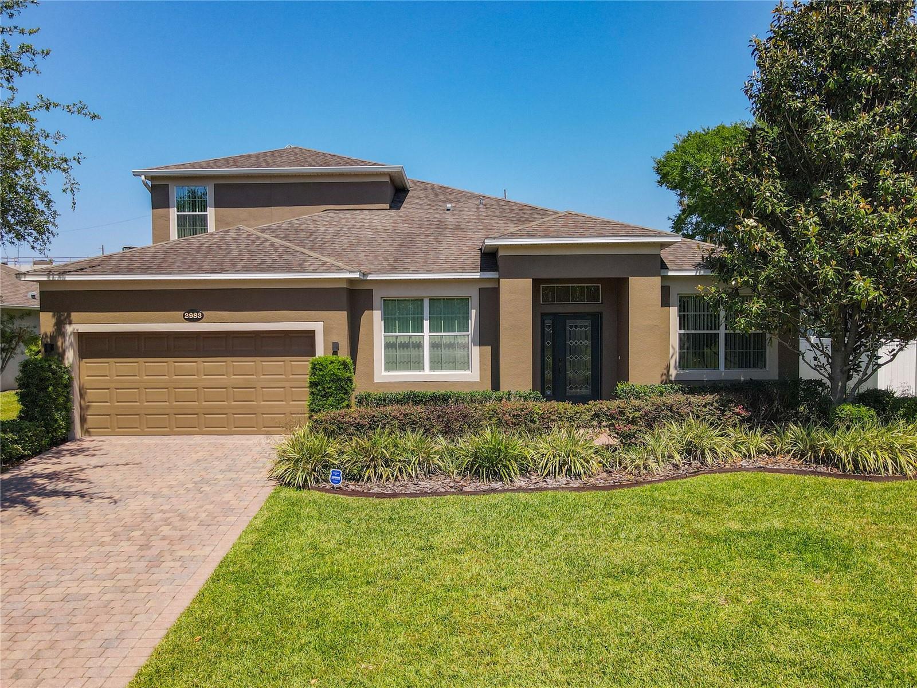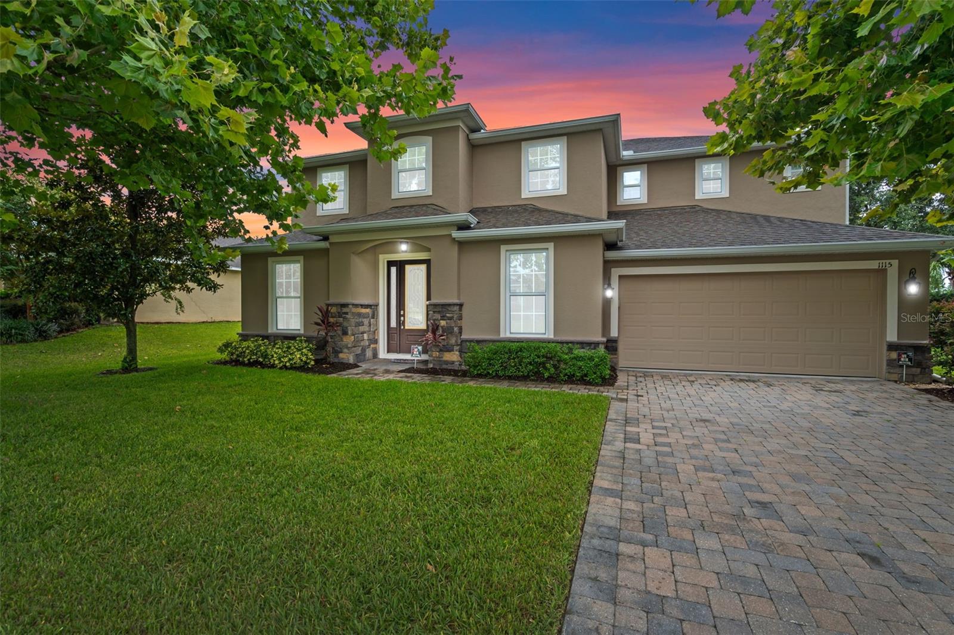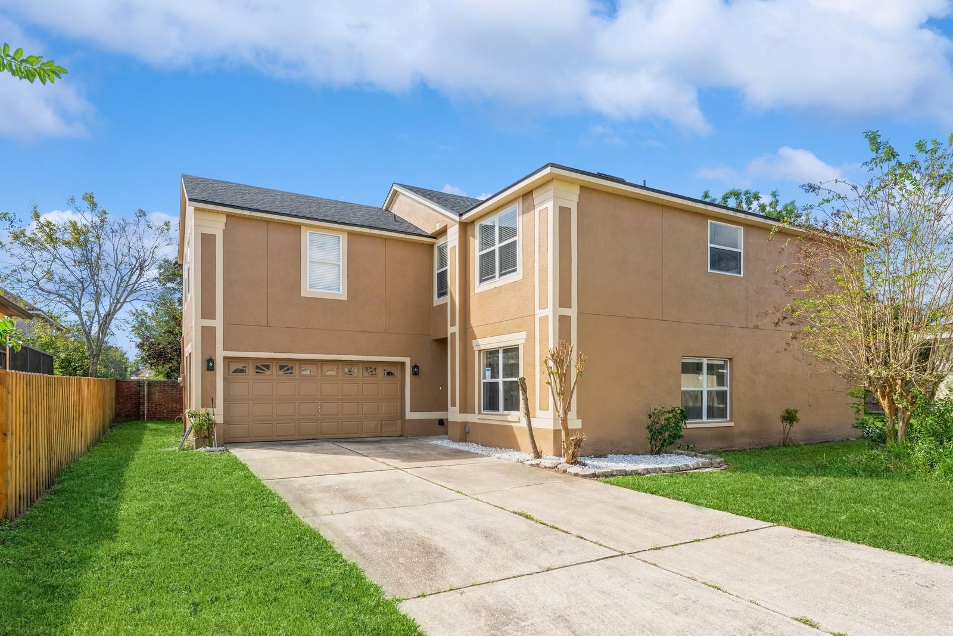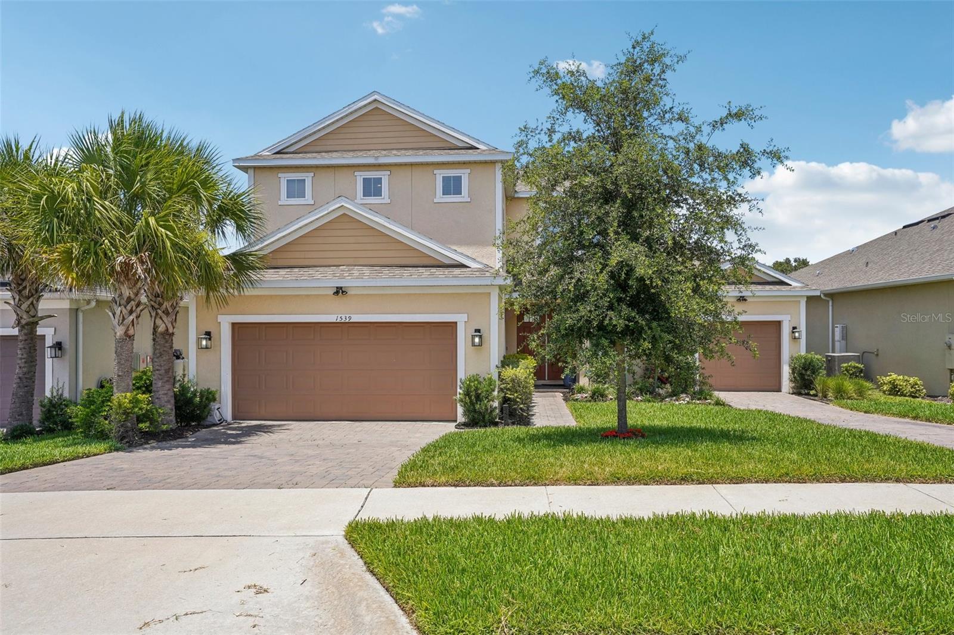1593 Osprey View Drive, Apopka, FL 32703
Property Photos

Would you like to sell your home before you purchase this one?
Priced at Only: $550,000
For more Information Call:
Address: 1593 Osprey View Drive, Apopka, FL 32703
Property Location and Similar Properties
- MLS#: O6317654 ( Residential )
- Street Address: 1593 Osprey View Drive
- Viewed: 21
- Price: $550,000
- Price sqft: $154
- Waterfront: No
- Year Built: 2022
- Bldg sqft: 3582
- Bedrooms: 4
- Total Baths: 4
- Full Baths: 3
- 1/2 Baths: 1
- Garage / Parking Spaces: 2
- Days On Market: 40
- Additional Information
- Geolocation: 28.6747 / -81.5317
- County: ORANGE
- City: Apopka
- Zipcode: 32703
- Subdivision: Lakeside Ph I Amd 2
- Elementary School: Apopka Elem
- Middle School: Wolf Lake
- High School: Apopka
- Provided by: EXP REALTY LLC
- DMCA Notice
-
DescriptionWelcome to the fully upgraded residence at 1593 Osprey View Drive, where luxury meets modern living in the prestigious Lakeside Estates. No expense was spared in enhancing this exquisite Taylor Morrison home, built new in 2022! This secure, gated community offers peace of mind with a 24/7 virtual guard. Boasting 4 bedrooms and 3.5 bathrooms across 2,755 square feet, this home is truly move in ready. The oversized two car garage comfortably fits three vehicles and is fully equipped with a 240 volt outlet for your electric vehicle. Eco conscious living is a breeze with solar panels that not only lower your electric bill but can also provide a credit if unused. Upon entering, a grand foyer draws you into the vast living and dining areas. The living room features built in surround sound speakers, seamlessly connected to the lanai for exceptional indoor outdoor entertainment. The elegantly equipped kitchen is a chef's dream, offering a top of the line gas range with a fully vented hood, a charming farmhouse sink, an upgraded backsplash, and a convenient built in oven/microwave combo. A vast center island with rear cabinet storage provides the perfect gathering spot. Throughout the entire home, you'll find refined crown molding. Step through the triple slider doors onto the lanai to enjoy serene views of the lake and surrounding homes. This outdoor oasis is pre plumbed for gas, water, and power, ready for the future outdoor kitchen of your dreams, and features a power retractable screen for year round enjoyment. The luxurious master bathroom offers the ultimate relaxation experience with dual shower heads and a separate tub, truly feeling like a spa escape. For added hygiene, UV lights are installed in every bathroom. Enjoy fantastic neighborhood amenities including an amazing community pool, playground, and extensive sidewalks, perfect for meeting new neighbors. This home offers unparalleled convenience, located near major highways like the Turnpike, 429, and 414. You're just a short 20 minute drive to downtown Orlando and 30 minutes to Walt Disney World. Plus, AdventHealth Apopka is only 1 mile away. 1% (of loan amount) lender credit toward closing costs or rate buy down available. Ask for details!
Payment Calculator
- Principal & Interest -
- Property Tax $
- Home Insurance $
- HOA Fees $
- Monthly -
Features
Building and Construction
- Builder Name: Taylor Morrison
- Covered Spaces: 0.00
- Flooring: Carpet, Tile
- Living Area: 2755.00
- Roof: Shingle
Property Information
- Property Condition: NewConstruction
Land Information
- Lot Features: Private, PrivateRoad, Landscaped
School Information
- High School: Apopka High
- Middle School: Wolf Lake Middle
- School Elementary: Apopka Elem
Garage and Parking
- Garage Spaces: 2.00
- Open Parking Spaces: 0.00
Eco-Communities
- Pool Features: Community
- Water Source: Public
Utilities
- Carport Spaces: 0.00
- Cooling: CentralAir, CeilingFans
- Heating: Electric
- Pets Allowed: Yes
- Sewer: PublicSewer
- Utilities: ElectricityAvailable, ElectricityConnected, FiberOpticAvailable, NaturalGasAvailable, NaturalGasConnected, HighSpeedInternetAvailable, SewerAvailable, SewerConnected, WaterAvailable, WaterConnected
Amenities
- Association Amenities: Gated
Finance and Tax Information
- Home Owners Association Fee: 380.00
- Insurance Expense: 0.00
- Net Operating Income: 0.00
- Other Expense: 0.00
- Pet Deposit: 0.00
- Security Deposit: 0.00
- Tax Year: 2024
- Trash Expense: 0.00
Other Features
- Appliances: BuiltInOven, Dishwasher, Disposal, Microwave, Range, Refrigerator, RangeHood, TanklessWaterHeater, WaterPurifier
- Country: US
- Interior Features: CeilingFans, CrownMolding, HighCeilings, KitchenFamilyRoomCombo, LivingDiningRoom, MainLevelPrimary, OpenFloorplan, SplitBedrooms, SolidSurfaceCounters, WalkInClosets
- Legal Description: LAKESIDE PHASE 1 AMENDMENT 2 A REPLAT 104/4 LOT 150
- Levels: One
- Area Major: 32703 - Apopka
- Occupant Type: Owner
- Parcel Number: 08-21-28-4840-01-500
- Style: Florida
- The Range: 0.00
- Views: 21
- Zoning Code: PD
Similar Properties
Nearby Subdivisions
.
Adell Park
Apopka
Apopka Town
Bear Lake Heights Rep
Bear Lake Hills
Bear Lake Woods Ph 1
Beverly Terrace Dedicated As M
Brantley Place
Braswell Court
Breckenridge Ph 01 N
Breckenridge Ph 02 S
Breckenridge Ph 1
Breezy Heights
Bronson Peak
Bronsons Ridge 32s
Bronsons Ridge 60s
Cameron Grove
Charter Oaks
Chelsea Parc
Cobblefield
Coopers Run
Country Add
Country Address Ph 2b
Country Landing
Davis Mitchells Add
Davis & Mitchells Add
Dovehill
Dream Lake Heights
Eden Crest
Emerson Park
Emerson Park A B C D E K L M N
Emerson Pointe
Enclave At Bear Lake
Fairfield
Forest Lake Estates
Foxwood
Foxwood Ph 3 1st Add
George W Anderson Sub
Hackney Prop
Henderson Corners
Hilltop Reserve Ph 3
Hilltop Reserve Ph 4
Hilltop Reserve Ph Ii
Hilltop Reserve Phase 2
Ivy Trls
J J Combs Add
J L Hills Little Bear Lake Sub
Lake Doe Cove Ph 03
Lake Doe Cove Ph 03 G
Lake Doe Cove Ph 4
Lake Doe Reserve
Lake Hammer Estates
Lake Jewell Heights
Lake Mendelin Estates
Lakeside Homes
Lakeside Ph I
Lakeside Ph I Amd 2
Lakeside Ph I Amd 2 A Re
Lakeside Ph Ii
Lynwood
Magnolia Park Estates
Maudehelen Sub
Mc Neils Orange Villa
Meadow Oaks Sub
Meadowlark Landing
Montclair
Neals Bay Point
None
Oak Level Heights
Oakmont Park
Oaks Wekiwa
Paradise Heights
Paradise Point
Paradise Point 1st Sec
Piedmont Lakes Ph 03
Piedmont Lakes Ph 04
Piedmont Park
Royal Estates
Shady Oak Cove
Sheeler Hills
Sheeler Oaks Ph 02 Sec B
Sheeler Oaks Ph 02a
Sheeler Oaks Ph 03b
Silver Oak Ph 1
South Apopka
Stockbridge
Stockbridge Unit 1
Sunset View
Trim Acres
Vistaswaters Edge Ph 1
Vistaswaters Edge Ph 2
Votaw
Votaw Village Ph 02
Walker J B T E
Wekiva Chase
Wekiva Club
Wekiva Club Ph 02 48 88
Wekiva Reserve
Wekiwa Manor Sec 01
Wekiwa Manor Sec 03
Woodfield Oaks
Yogi Bears Jellystone Park Con

- One Click Broker
- 800.557.8193
- Toll Free: 800.557.8193
- billing@brokeridxsites.com













































































