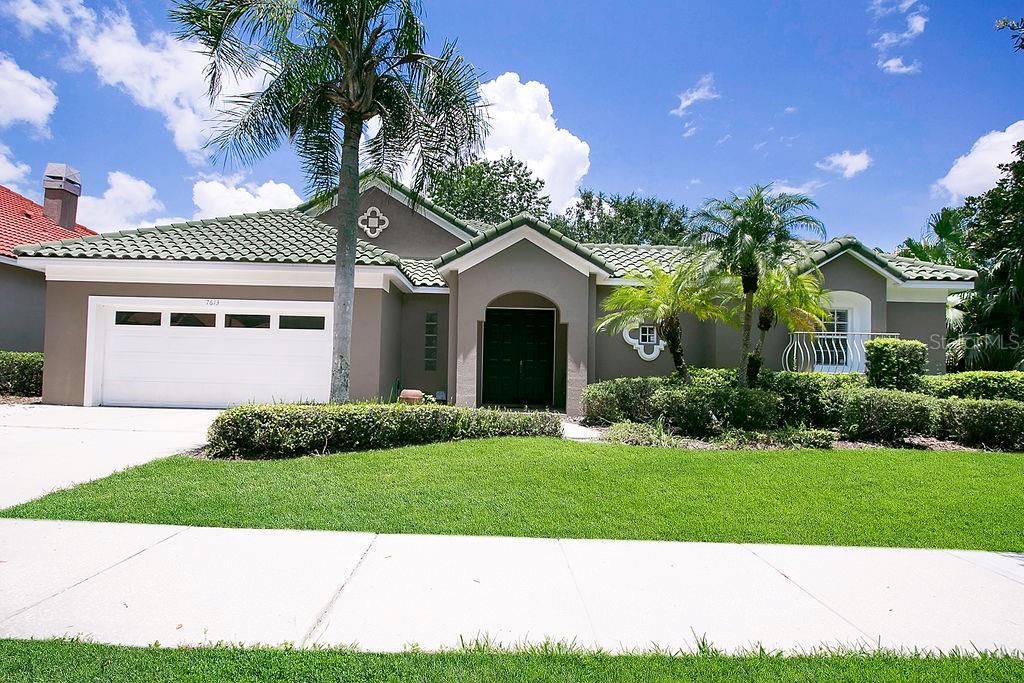7727 Glynde Hill Drive, Orlando, FL 32835
Property Photos

Would you like to sell your home before you purchase this one?
Priced at Only: $659,900
For more Information Call:
Address: 7727 Glynde Hill Drive, Orlando, FL 32835
Property Location and Similar Properties
- MLS#: O6314628 ( Residential )
- Street Address: 7727 Glynde Hill Drive
- Viewed: 7
- Price: $659,900
- Price sqft: $195
- Waterfront: No
- Year Built: 1995
- Bldg sqft: 3391
- Bedrooms: 4
- Total Baths: 3
- Full Baths: 2
- 1/2 Baths: 1
- Garage / Parking Spaces: 2
- Days On Market: 46
- Additional Information
- Geolocation: 28.5209 / -81.499
- County: ORANGE
- City: Orlando
- Zipcode: 32835
- Subdivision: Metrowest Sec 01
- Elementary School: Metro West Elem
- Middle School: Gotha
- High School: Olympia
- Provided by: KARDOSH REALTY
- DMCA Notice
-
DescriptionThis stunning, upgraded home offers 4 spacious bedrooms, 2.5 bathrooms, a large study room, and a 2 cars garage, combining comfort, style, and functionality. The main level features an open concept layout with durable vinyl flooring and a beautifully remodeled kitchen showcasing stainless steel appliances, elegant countertops and waterfall island, a modern backsplash, contemporary light fixtures, and a striking waterfall island. Custom cabinetry provides ample storage space. Upstairs, the expansive primary suite includes a walk in closet and a spa like bathroom with a standalone hydrotherapy tub with chromotherapy lighting, a separate rain shower, a dual sink vanity with natural wood accents and an oversized den/study room. Outside, enjoy the luxury of a heated saltwater pool, paved walkways, and a fully fenced yard with new vinyl fencing enclosing one of the largest lots in the neighborhood. Recent upgrades include a brand new roof, 49 solar panels for energy efficiency, and a tankless water heater. Please see attached the list of improvements made at the property!! *Seller is willing to upgrade the 1/2 bath to a full bathroom downstairs* It's well worth to come and see it!!*** PRICE ADJUSTED ***
Payment Calculator
- Principal & Interest -
- Property Tax $
- Home Insurance $
- HOA Fees $
- Monthly -
Features
Building and Construction
- Covered Spaces: 0.00
- Exterior Features: SprinklerIrrigation
- Fencing: Vinyl
- Flooring: Carpet, EngineeredHardwood, Tile, Travertine, Vinyl
- Living Area: 2888.00
- Roof: Shingle
Land Information
- Lot Features: CityLot, NearGolfCourse, Landscaped
School Information
- High School: Olympia High
- Middle School: Gotha Middle
- School Elementary: Metro West Elem
Garage and Parking
- Garage Spaces: 2.00
- Open Parking Spaces: 0.00
- Parking Features: Driveway, GarageFacesSide
Eco-Communities
- Green Energy Efficient: Appliances, WaterHeater
- Pool Features: Gunite, Heated, InGround, ScreenEnclosure, SaltWater
- Water Source: Public
Utilities
- Carport Spaces: 0.00
- Cooling: CentralAir, CeilingFans
- Heating: HeatPump
- Pets Allowed: Yes
- Sewer: PublicSewer
- Utilities: CableAvailable, ElectricityConnected, HighSpeedInternetAvailable, SewerConnected, WaterConnected
Finance and Tax Information
- Home Owners Association Fee: 80.00
- Insurance Expense: 0.00
- Net Operating Income: 0.00
- Other Expense: 0.00
- Pet Deposit: 0.00
- Security Deposit: 0.00
- Tax Year: 2024
- Trash Expense: 0.00
Other Features
- Appliances: Dryer, Dishwasher, ExhaustFan, Disposal, Microwave, Range, Refrigerator, TanklessWaterHeater, Washer
- Country: US
- Interior Features: CeilingFans, EatInKitchen, KitchenFamilyRoomCombo, OpenFloorplan, StoneCounters, UpperLevelPrimary, WalkInClosets, WindowTreatments
- Legal Description: METROWEST UNIT 5 SECTION 1 31/7 LOT 251
- Levels: Two
- Area Major: 32835 - Orlando/Metrowest/Orlo Vista
- Occupant Type: Vacant
- Parcel Number: 03-23-28-5649-02-510
- Possession: CloseOfEscrow
- The Range: 0.00
- Zoning Code: R-3A
Similar Properties
Nearby Subdivisions
Almond Tree Estates
Avondale
Conroy Club 47/86
Conroy Club 4786
Crescent Hills
Cypress Landing
Cypress Landing Ph 03
Fairway Cove
Frisco Bay
Hamptons
Harbor Heights Ph 02
Hawksnest
Jacaranda
Joslin Grove Park
Lake Hiawassa Terrace Rep
Lake Hill
Lake Rose Pointe
Lake Rose Pointe Ph 02
Lake Rose Ridge Rep
Marble Head
Metrowest
Metrowest Rep Tr 10
Metrowest Sec 01
Metrowest Sec 02
Metrowest Sec 03
Metrowest Sec 04
Metrowest Sec 05
Metrowest Sec 07
Metrowestorlavista
Not Applicable
Oak Meadows Pd Ph 03
Orla Vista Heights
Orlo Vista Heights Add
Orlo Vista Terrace
Palm Cove Estates
Palm Cove Ests 3
Palma Vista
Palma Vista Ph 02 4783
Pembrooke
Ridgemoore Ph 01
Ridgemoore Ph 02
Ridgemoore Ph 04
Roseview Sub
Southridge
Stonebridge Lakes J K
Stonebridge Lakes J & K
Summer Lakes
Tradewinds
Valencia Hills
Vineland Oaks
Vista Royale
Vista Royale Ph 02
Westminster Landing Ph 02
Westmont
Westmoor Ph 04d
Winderlakes
Winter Hill North Add
Woodlands Village

- One Click Broker
- 800.557.8193
- Toll Free: 800.557.8193
- billing@brokeridxsites.com












































