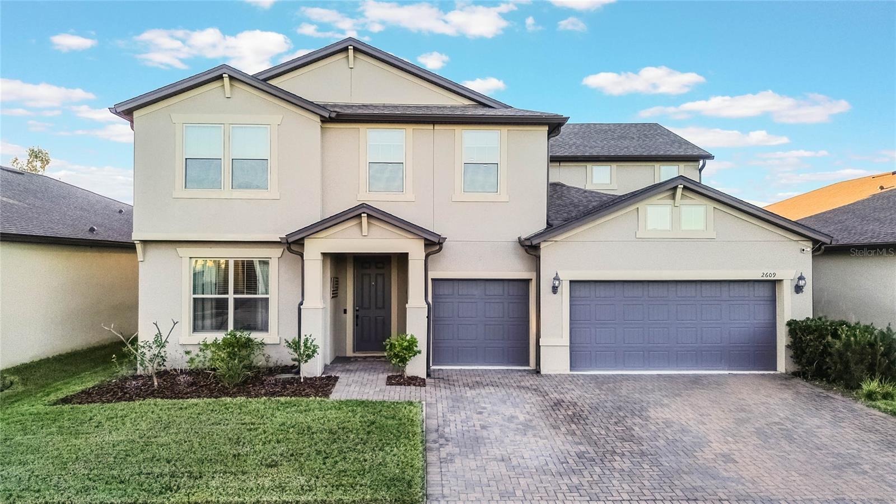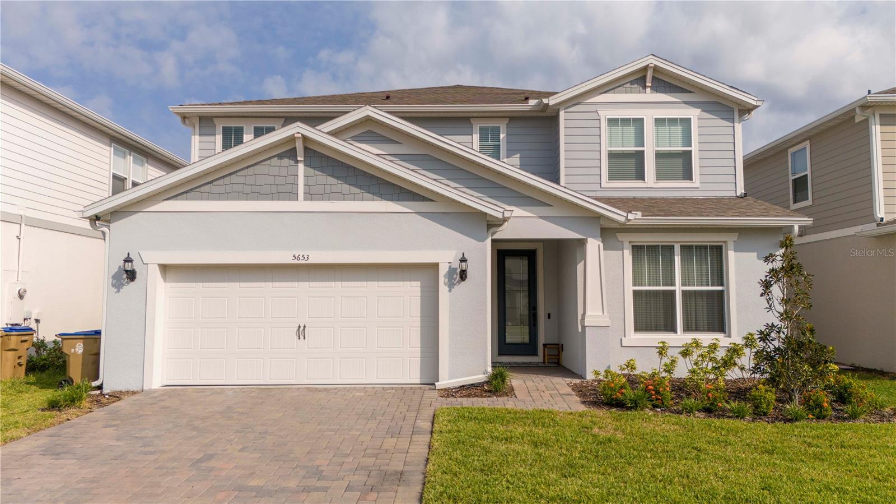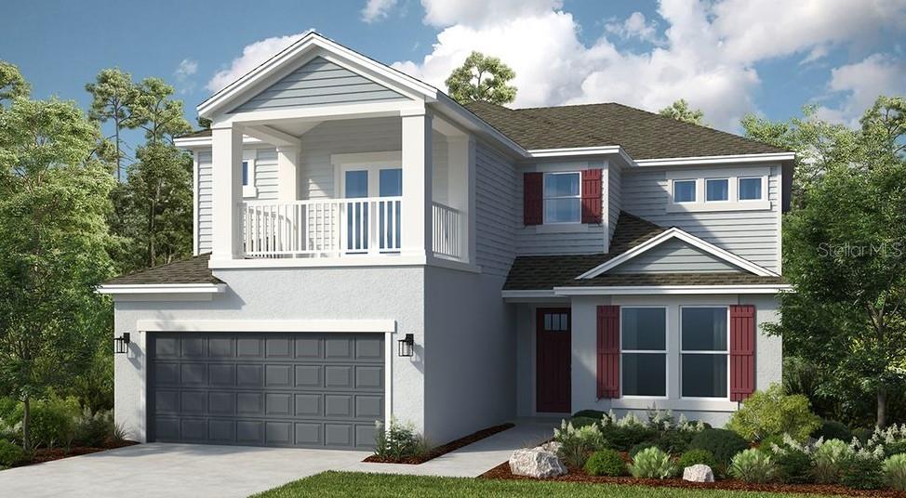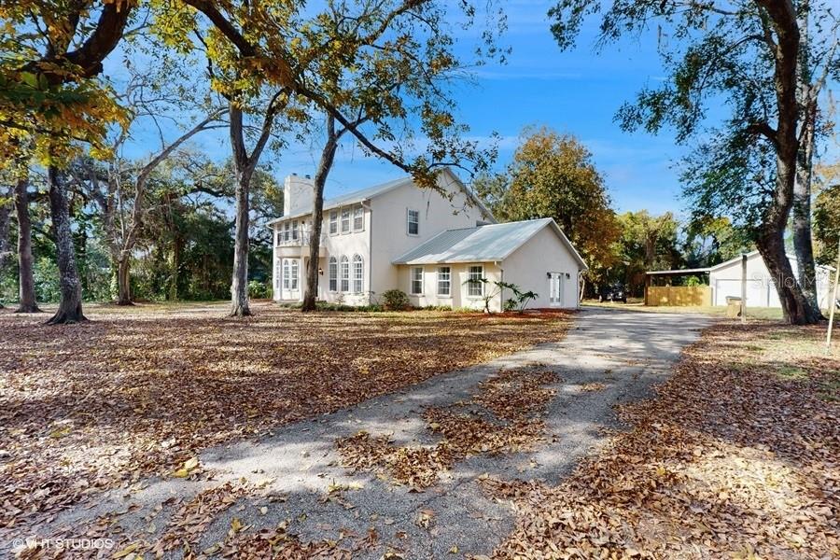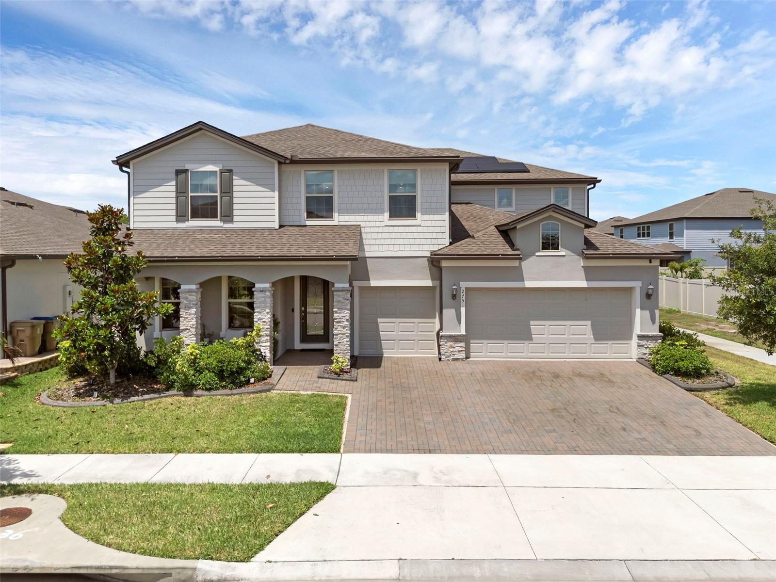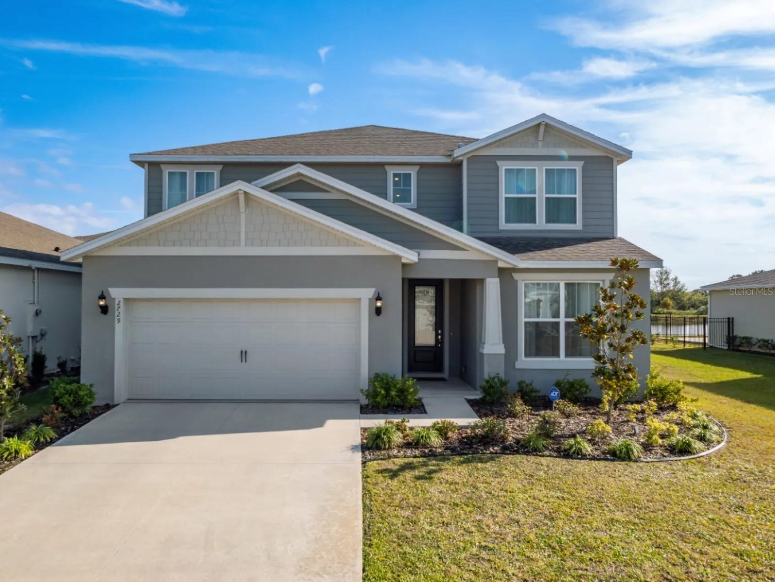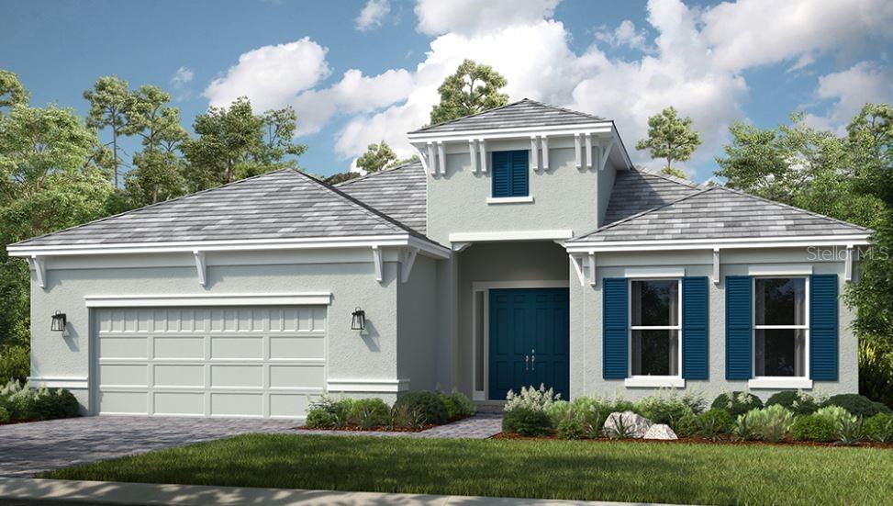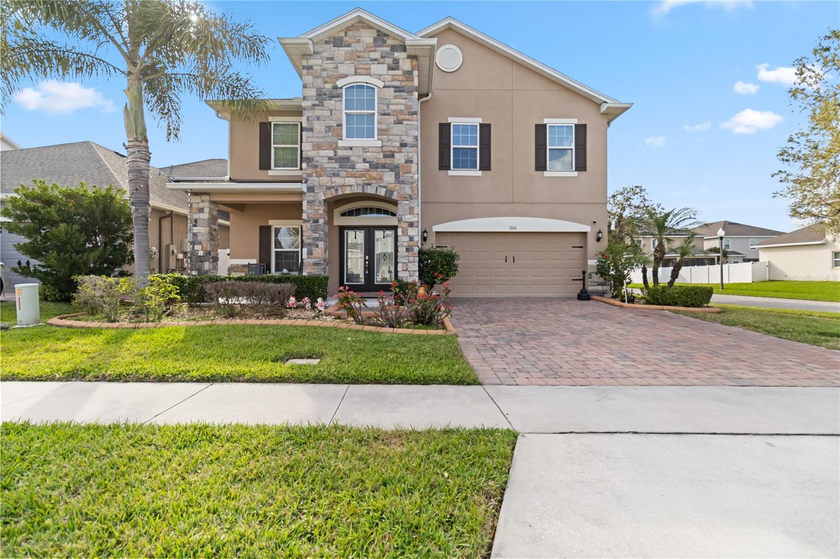6348 Mossy Oak Road, St Cloud, FL 34771
Property Photos

Would you like to sell your home before you purchase this one?
Priced at Only: $775,000
For more Information Call:
Address: 6348 Mossy Oak Road, St Cloud, FL 34771
Property Location and Similar Properties
- MLS#: O6315866 ( Residential )
- Street Address: 6348 Mossy Oak Road
- Viewed: 13
- Price: $775,000
- Price sqft: $192
- Waterfront: No
- Year Built: 2022
- Bldg sqft: 4046
- Bedrooms: 3
- Total Baths: 4
- Full Baths: 3
- 1/2 Baths: 1
- Garage / Parking Spaces: 3
- Days On Market: 47
- Additional Information
- Geolocation: 28.3244 / -81.1855
- County: OSCEOLA
- City: St Cloud
- Zipcode: 34771
- Subdivision: Del Webb Sunbridge Ph 1d
- Elementary School: Harmony Community School (K 5)
- Middle School: Harmony Middle
- High School: Tohopekaliga High School
- Provided by: KELLER WILLIAMS ELITE PARTNERS III REALTY
- DMCA Notice
-
DescriptionThis gorgeous beauty is now listed below appraised valuea rare chance to own a luxury property thats also a smart investment from day one! Welcome to this stunning 3 bedroom + office/den, 3.5 bath homean entertainers dream boasting over $130,000 in luxury upgrades. Built on a premium corner lot in the highly sought after Del Webb Sunbridge 55+ resort style community, this home delivers spectacular sunset and water views and is just a short stroll to the clubhouse. Inside, youll be greeted by 8 foot doors and luxury plank flooring that seamlessly flow through the spacious, open concept layout. At the heart of the home is a gourmet kitchen featuring double ovens, a 10 foot island, and ample counter spaceperfect for gathering with family and friends. The extended great room opens to large sliding glass doors framing breathtaking water views. Step outside to your 1,300+ square foot screened in outdoor entertainment area, complete with a gas heated in ground spa and fire pityour own private oasis for relaxation or hosting unforgettable evenings. Inside, enjoy 2,966 square feet of meticulously designed living space. The tranquil primary suite offers a custom built closet and a luxurious ensuite with a super shower and dual vanities. The flex/study room with built in library shelves is the perfect spot for a home office or cozy retreat. A well appointed laundry room features cabinetry, a folding counter, and a stainless steel laundry sink, while the 3 car garage impresses with epoxy coated floors and powder coated storage cabinetry for ultimate organization. Living in Del Webb Sunbridge means embracing an active, social, and luxurious lifestyle every day. Take advantage of the state of the art fitness center, the 27,000 sq ft Hammock Club, and multiple pools including a zero entry pool, lap pool, and resistance pool. Play on tennis and pickleball courts, explore scenic biking and hiking trails, or unwind at the inviting Sabal Tavern for dining and drinks. A full calendar of events and activities ensures theres always something to look forward to. Plus, HOA fees cover lawn maintenance and high speed internet, and exciting future plans for a marina and boutique shops are on the horizon! Dont miss this incredible opportunityschedule your private showing today and start living the Florida resort lifestyle youve been dreaming of!
Payment Calculator
- Principal & Interest -
- Property Tax $
- Home Insurance $
- HOA Fees $
- Monthly -
Features
Building and Construction
- Builder Model: Renown
- Builder Name: DEL WEBB
- Covered Spaces: 0.00
- Exterior Features: SprinklerIrrigation
- Flooring: LuxuryVinyl
- Living Area: 2966.00
- Roof: Shingle
Land Information
- Lot Features: CornerLot, OversizedLot, Landscaped
School Information
- High School: Tohopekaliga High School
- Middle School: Harmony Middle
- School Elementary: Harmony Community School (K-5)
Garage and Parking
- Garage Spaces: 3.00
- Open Parking Spaces: 0.00
- Parking Features: Driveway, Garage, GolfCartGarage, GarageDoorOpener
Eco-Communities
- Pool Features: Heated, InGround, Community
- Water Source: Public
Utilities
- Carport Spaces: 0.00
- Cooling: CentralAir, CeilingFans
- Heating: Central
- Pets Allowed: Yes
- Sewer: PublicSewer
- Utilities: CableAvailable, ElectricityConnected, HighSpeedInternetAvailable, MunicipalUtilities, SewerConnected, WaterConnected
Finance and Tax Information
- Home Owners Association Fee Includes: MaintenanceGrounds, Pools, Security, Trash
- Home Owners Association Fee: 431.00
- Insurance Expense: 0.00
- Net Operating Income: 0.00
- Other Expense: 0.00
- Pet Deposit: 0.00
- Security Deposit: 0.00
- Tax Year: 2024
- Trash Expense: 0.00
Other Features
- Appliances: Dryer, Disposal, Range, Refrigerator, WineRefrigerator, Washer
- Country: US
- Interior Features: BuiltInFeatures, CeilingFans, EatInKitchen, HighCeilings, KitchenFamilyRoomCombo, MainLevelPrimary, OpenFloorplan, WalkInClosets, WindowTreatments
- Legal Description: DEL WEBB SUNBRIDGE PH 1D PB 30 PGS 57-66 LOT 273
- Levels: One
- Area Major: 34771 - St Cloud (Magnolia Square)
- Occupant Type: Owner
- Parcel Number: 11-25-31-5720-0001-2730
- Style: Traditional
- The Range: 0.00
- View: Pond, Pool, Water
- Views: 13
- Zoning Code: RESI
Similar Properties
Nearby Subdivisions
Acreage & Unrec
Alcorns Lakebreeze
Alligator Lake View
Amelia Groves
Arrowhead Country Estates
Ashley Oaks 2
Ashley Oaks Ii
Ashton Park
Ashton Place
Ashton Place Ph2
Avellino
Barker Tracts Unrec
Barrington
Bay Lake Estates
Bay Lake Ranch
Bay Lake Ranch Unit 2
Bay Lake Ranch Unit 3
Blackstone
Brack Ranch
Brack Ranch Ph 1
Breezy Pines
Bridge Pointe
Bridgewalk
Bridgewalk Ph 1a
Bridgewalk Ph 1b 2a 2b
Bridgewalk Ph 1b 2a & 2b
Canopy Walk Ph 1
Center Lake On The Park
Center Lake Ranch
Chisholm Estates
Country Meadow West
Del Webb Sunbridge
Del Webb Sunbridge Ph 1
Del Webb Sunbridge Ph 1c
Del Webb Sunbridge Ph 1d
Del Webb Sunbridge Ph 1e
Del Webb Sunbridge Ph 2a
East Lake Cove
East Lake Cove Ph 1
East Lake Cove Ph 2
East Lake Park Ph 35
East Lake Reserve At Narcoosse
Ellington Place
Florida Agricultural Co
Gardens At Lancaster Park
Glenwood Ph 2
Glenwoodph 1
Hammock Pointe
Hanover Reserve Rep
Hanover Square
Lake Ajay Village
Lancaster Park East Ph 2
Lancaster Park East Ph 3 4
Lancaster Park East Ph 3 4 Lo
Lancaster Park East Ph 3 & 4
Live Oak Lake Ph 1
Live Oak Lake Ph 2
Live Oak Lake Ph 3
Mill Stream Estates
Millers Grove 1
N/a
Narcoossee New Map Of
Narcoossee Village Ph 1
New Eden On Lakes
New Eden On The Lakes
New Eden On The Lakes Unit A
New Eden Ph 1
Nova Pointe Ph 1
Oak Shore Estates
Oaktree Pointe Villas
Oakwood Shores
Pine Glen
Pine Glen Ph 4
Pine Grove Estates
Pine Grove Park
Prairie Oaks
Preserve At Turtle Creek Ph 1
Preserve At Turtle Creek Ph 3
Preserve At Turtle Creek Ph 5
Preserveturtle Crk Ph 5
Preston Cove Ph 1 2
Rummell Downs Rep 1
Runneymede Ranchlands
Runnymede North Half Town Of
Runnymede Ranchlands
Serenity Reserve
Siena Reserve Ph 3
Silver Spgs
Silver Springs
Sola Vista
Split Oak Estates
Split Oak Estates Ph 2
Split Oak Reserve
Split Oak Reserve Ph 2
Starline Estates
Stonewood Estates
Summerly
Summerly Ph 2
Summerly Ph 3
Sunbrooke
Sunbrooke Ph 1
Sunbrooke Ph 2
Sunbrooke Ph 5
Suncrest
Sunset Grove Ph 1
Sunset Groves Ph 2
Terra Vista
Terra Vista Pb 23 Pg 15 Lot 64
The Crossings
The Crossings Ph 1
The Crossings Ph 2
The Landings At Live Oak
The Waters At Center Lake Ranc
Thompson Grove
Tops Terrace
Trinity Place Ph 1
Trinity Place Ph 2
Turtle Creek Ph 1a
Turtle Creek Ph 1b
Tyson Reserve
Underwood Estates
Weslyn Park
Weslyn Park In Sunbridge
Weslyn Park Ph 2
Whip O Will Hill
Wiregrass Ph 1
Wiregrass Ph 2

- One Click Broker
- 800.557.8193
- Toll Free: 800.557.8193
- billing@brokeridxsites.com





















































