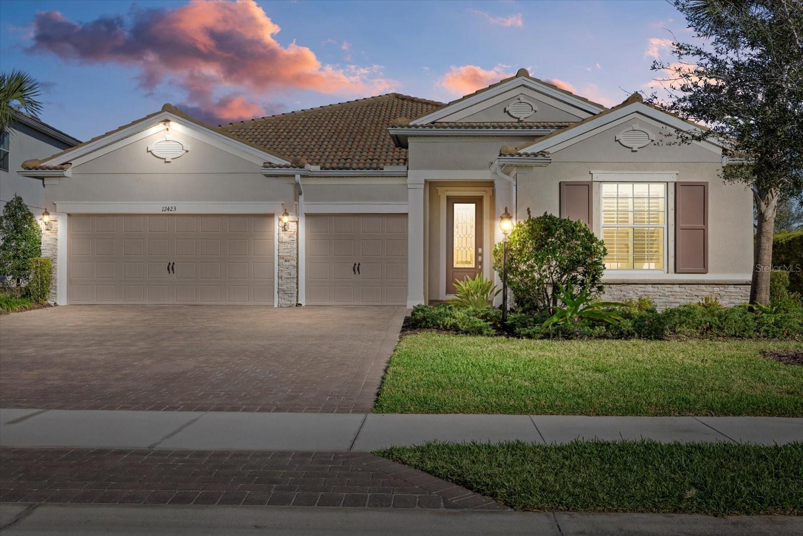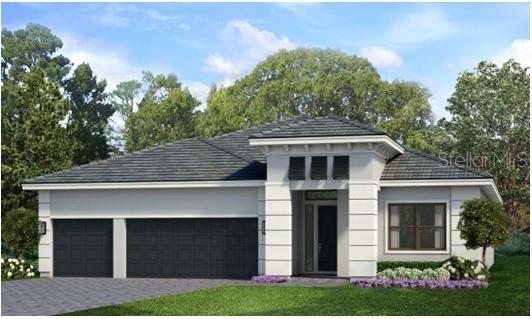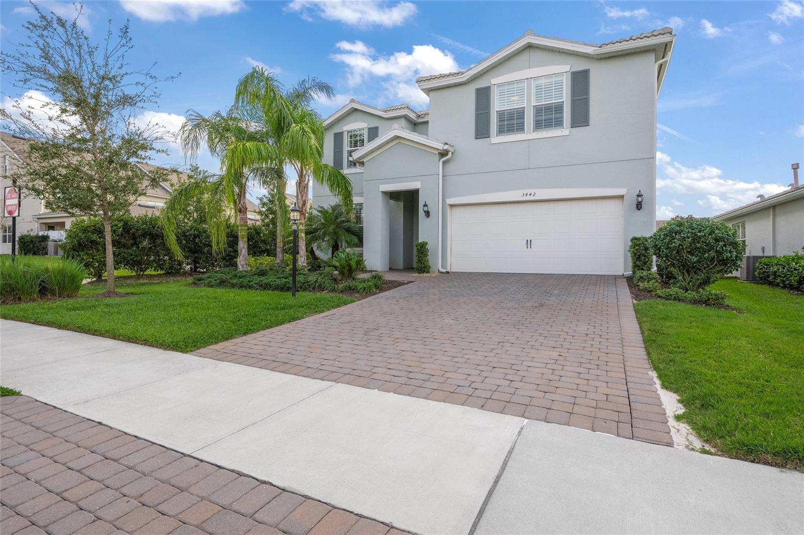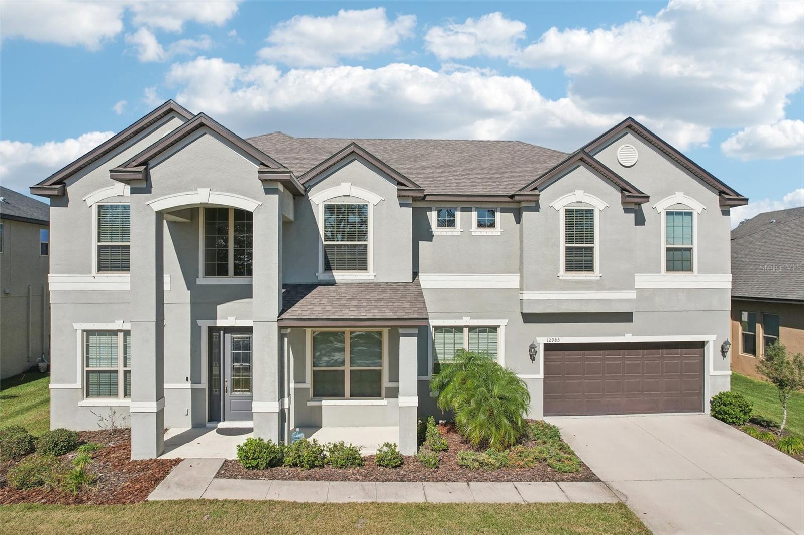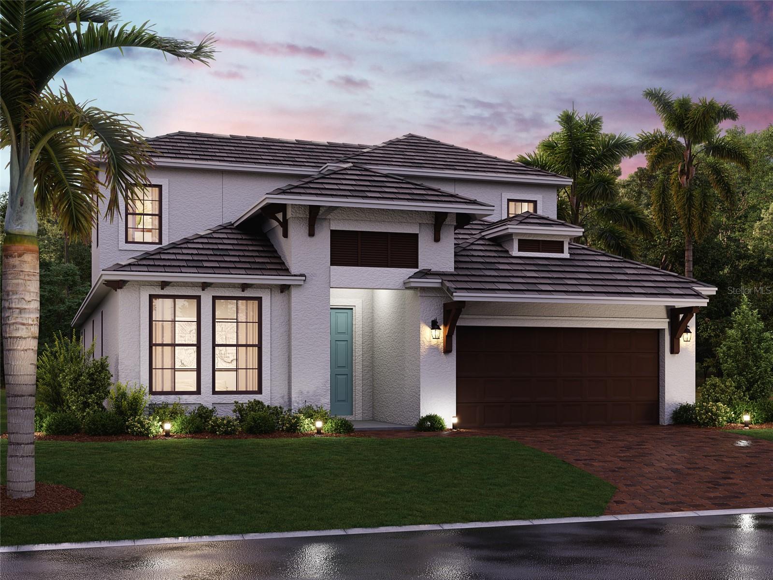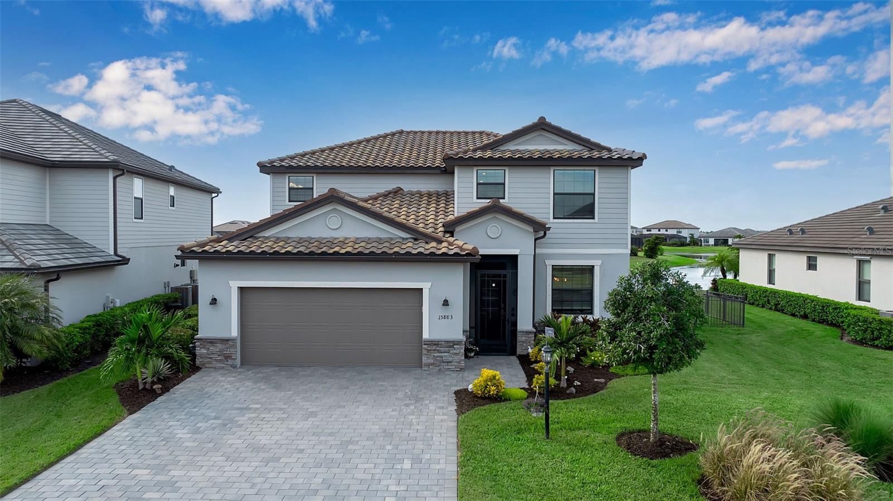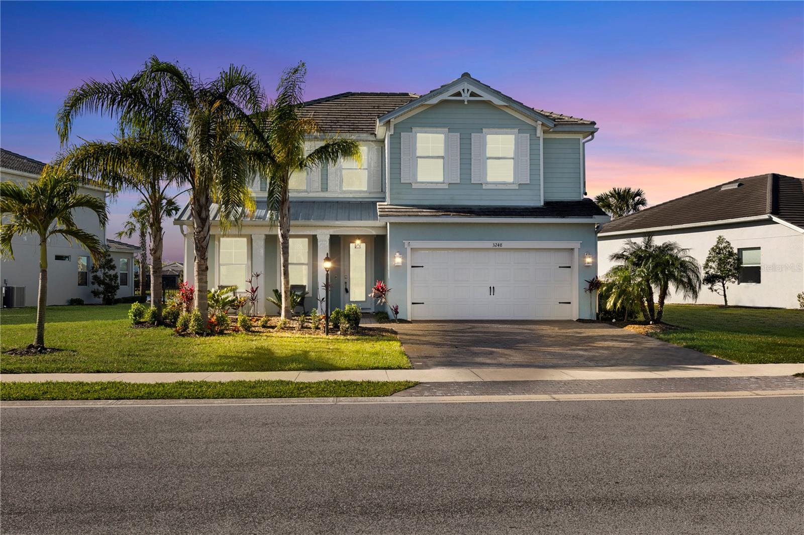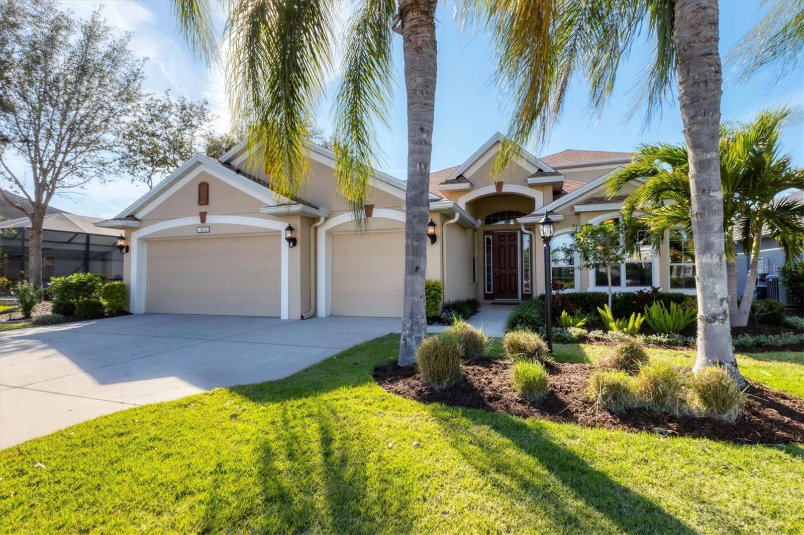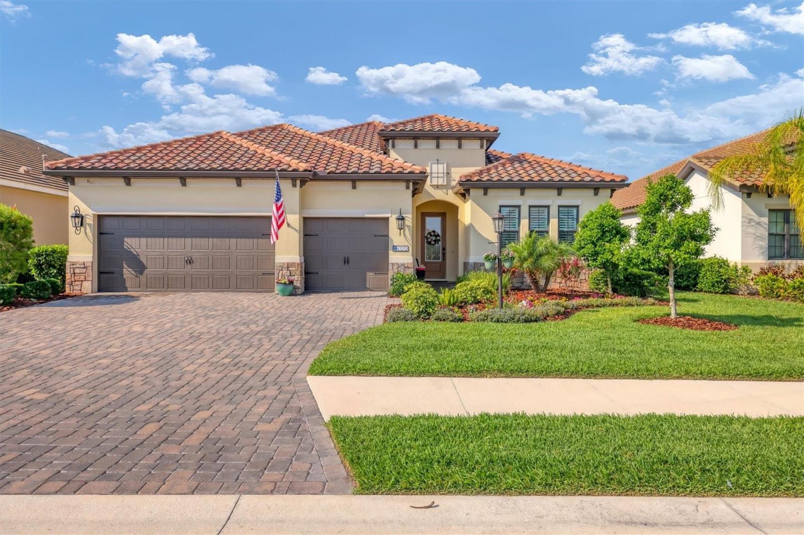4988 Fairhope Circle, Lakewood Ranch, FL 34211
Property Photos

Would you like to sell your home before you purchase this one?
Priced at Only: $799,000
For more Information Call:
Address: 4988 Fairhope Circle, Lakewood Ranch, FL 34211
Property Location and Similar Properties
- MLS#: A4654199 ( Residential )
- Street Address: 4988 Fairhope Circle
- Viewed: 1
- Price: $799,000
- Price sqft: $259
- Waterfront: No
- Year Built: 2025
- Bldg sqft: 3082
- Bedrooms: 3
- Total Baths: 3
- Full Baths: 3
- Garage / Parking Spaces: 2
- Days On Market: 72
- Additional Information
- Geolocation: 27.4538 / -82.3566
- County: MANATEE
- City: Lakewood Ranch
- Zipcode: 34211
- Subdivision: Cresswind Ph Iii
- Elementary School: Gullett
- Middle School: Dr Mona Jain
- High School: Lakewood Ranch
- Provided by: PREMIER SOTHEBY'S INTERNATIONAL REALTY
- DMCA Notice
-
DescriptionOne or more photo(s) has been virtually staged. This beautiful new Kolter built pool home is in the exclusive 55 plus active adult community of Cresswind in Lakewood Ranch, Americas top multi generational community! The desirable three bedroom, three bath with den Fiesta floor plan offers a combination of style and functionality with thoughtfully designed gathering spaces that make it an ideal fit for the active Florida lifestyle. The heart of the home is a delightful gourmet kitchen which contains a six burner gas range top with canopy hood, built in convection double wall oven, an oversized 48 inch side by side refrigerator, a large center island, solid wood cabinetry with soft close doors and drawers, Cambria quartz counters and a herringbone design tile backsplash. Centrally located, the kitchen opens seamlessly to the spacious great room and dining area ideal for everyday living and effortless entertaining. Sliders in the great room lead to the lanai, creating an inviting indoor outdoor connection for hosting gatherings or enjoying quiet evenings. At days end, the spacious primary suite offers a peaceful retreat at rear of the home. It includes an expansive walk in floor to ceiling tiled shower with frameless glass, dual vanities with quartz counters and a sizable walk in closet. Two guest bedrooms with ensuite baths are in the front of the home to provide additional privacy for guests. Go outside to the inviting paver lanai, with the refreshing pool, or relax under the covered seating area and enjoy the privacy provided by the preserve setting and distant pond views when looking left or right. Some of the additional features include a transferable builder warranty, hurricane impact glass doors and windows, spray foam insulation in the attic, pre plumbed summer kitchen, coffered ceilings, double French doors in the den, continuity of wood laminate flooring throughout, solid core eight foot interior doors, solid wood soft close cabinets with Cambria quartz counters in each bath, laundry room with cabinets and sink, and an epoxy finish garage floor. Included in the sale are the following new items: two Samsung televisions, Speed Queen washer and dryer, king size bed frame and mattress, and additional items. Cresswind is an amenity rich, pet friendly community that features a resident exclusive clubhouse served by a full time lifestyle director with a multi purpose lawn, fitness center, yoga studio, art studio with ceramics, cardrooms and various social clubs. Outdoor amenities across Cresswinds 250 acres include pickleball, tennis and bocce courts, walking trails, resort style pool and hot tub, resistance pool, food truck events, two dog parks, outdoor social areas and more. Embrace this opportunity to live in an amazing home while enjoying an active lifestyle in this wonderful community.
Payment Calculator
- Principal & Interest -
- Property Tax $
- Home Insurance $
- HOA Fees $
- Monthly -
Features
Building and Construction
- Builder Model: Fiesta
- Builder Name: Kolter Homes
- Covered Spaces: 0.00
- Exterior Features: SprinklerIrrigation, RainGutters, InWallPestControlSystem
- Flooring: CeramicTile, Laminate
- Living Area: 2318.00
- Roof: Tile
Land Information
- Lot Features: OutsideCityLimits, PrivateRoad, Landscaped
School Information
- High School: Lakewood Ranch High
- Middle School: Dr Mona Jain Middle
- School Elementary: Gullett Elementary
Garage and Parking
- Garage Spaces: 2.00
- Open Parking Spaces: 0.00
- Parking Features: Driveway, Garage, GarageDoorOpener
Eco-Communities
- Green Energy Efficient: Appliances, Doors, Hvac, Insulation, Thermostat, WaterHeater, Windows
- Pool Features: Heated, InGround, Other, ScreenEnclosure, SaltWater, Association, Community
- Water Source: Public
Utilities
- Carport Spaces: 0.00
- Cooling: CentralAir, CeilingFans
- Heating: Central, Electric, HeatPump
- Pets Allowed: Yes
- Sewer: PublicSewer
- Utilities: CableConnected, ElectricityConnected, NaturalGasConnected, HighSpeedInternetAvailable, MunicipalUtilities, SewerConnected, UndergroundUtilities, WaterConnected
Amenities
- Association Amenities: Clubhouse, FitnessCenter, Gated, Pickleball, Pool, RecreationFacilities, TennisCourts, Trails, CableTv
Finance and Tax Information
- Home Owners Association Fee Includes: AssociationManagement, CableTv, Internet, MaintenanceGrounds, Pools, RecreationFacilities, ReserveFund, RoadMaintenance
- Home Owners Association Fee: 1348.00
- Insurance Expense: 0.00
- Net Operating Income: 0.00
- Other Expense: 0.00
- Pet Deposit: 0.00
- Security Deposit: 0.00
- Tax Year: 2024
- Trash Expense: 0.00
Other Features
- Appliances: BuiltInOven, Cooktop, Dryer, Dishwasher, Disposal, Microwave, Refrigerator, RangeHood, TanklessWaterHeater, WineRefrigerator, Washer
- Country: US
- Interior Features: BuiltInFeatures, CeilingFans, CofferedCeilings, MainLevelPrimary, OpenFloorplan, SplitBedrooms, SolidSurfaceCounters, WalkInClosets, WoodCabinets, WindowTreatments
- Legal Description: LOT 341, CRESSWIND PH III SUBPH IIIA & IIIB PI# 5811.7340/9
- Levels: One
- Area Major: 34211 - Bradenton/Lakewood Ranch Area
- Occupant Type: Vacant
- Parcel Number: 581173409
- Possession: CloseOfEscrow
- Style: Florida
- The Range: 0.00
- Zoning Code: PD-R
Similar Properties
Nearby Subdivisions
Arbor Grande
Avalon Woods
Avaunce
Bridgewater Ph Ii At Lakewood
Calusa Country Club
Central Park
Central Park Subphase A-2a
Central Park Subphase A2a
Central Park Subphase G1c
Central Park Subphase G2a G2b
Cresswind Lakewood Ranch
Cresswind Ph Ii Subph A B C
Cresswind Ph Iii
Esplanade
Esplanade Ph V
Harmony At Lakewood Ranch Ph I
Indigo Ph Iv V
Lakewood Ranch Solera Ph Ic I
Lorraine Lakes
Lorraine Lakes Ph I
Lorraine Lakes Ph Iib3 Iic
Lot 243 Polo Run Ph Iia Iib
Mallory Park At Lakewood Ranch
Mallory Park Ph I A C E
Mallory Park Ph I D Ph Ii A
Palisades
Park East At Azario
Polo Run Ph Ia Ib
Polo Run Ph Iic Iid Iie
Polo Run Ph Iic Iid & Iie
Sapphire Point At Lakewood Ran
Sapphire Point Ph I Ii Subph
Sapphire Point Ph I & Ii Subph
Sapphire Point Ph Iiia
Solera
Solera At Lakewood Ranch
Solera At Lakewood Ranch Ph Ii
Star Farms
Star Farms At Lakewood Ranch
Star Farms Ph I-iv
Star Farms Ph Iiv
Star Farms Ph Iv Subph Jk
Sweetwater At Lakewood Ranch
Sweetwater At Lakewood Ranch P
Sweetwater Villas At Lakewood
Sweetwater/lakewood Ranch Ph I
Sweetwaterlakewood Ranch Ph I

- One Click Broker
- 800.557.8193
- Toll Free: 800.557.8193
- billing@brokeridxsites.com






































































