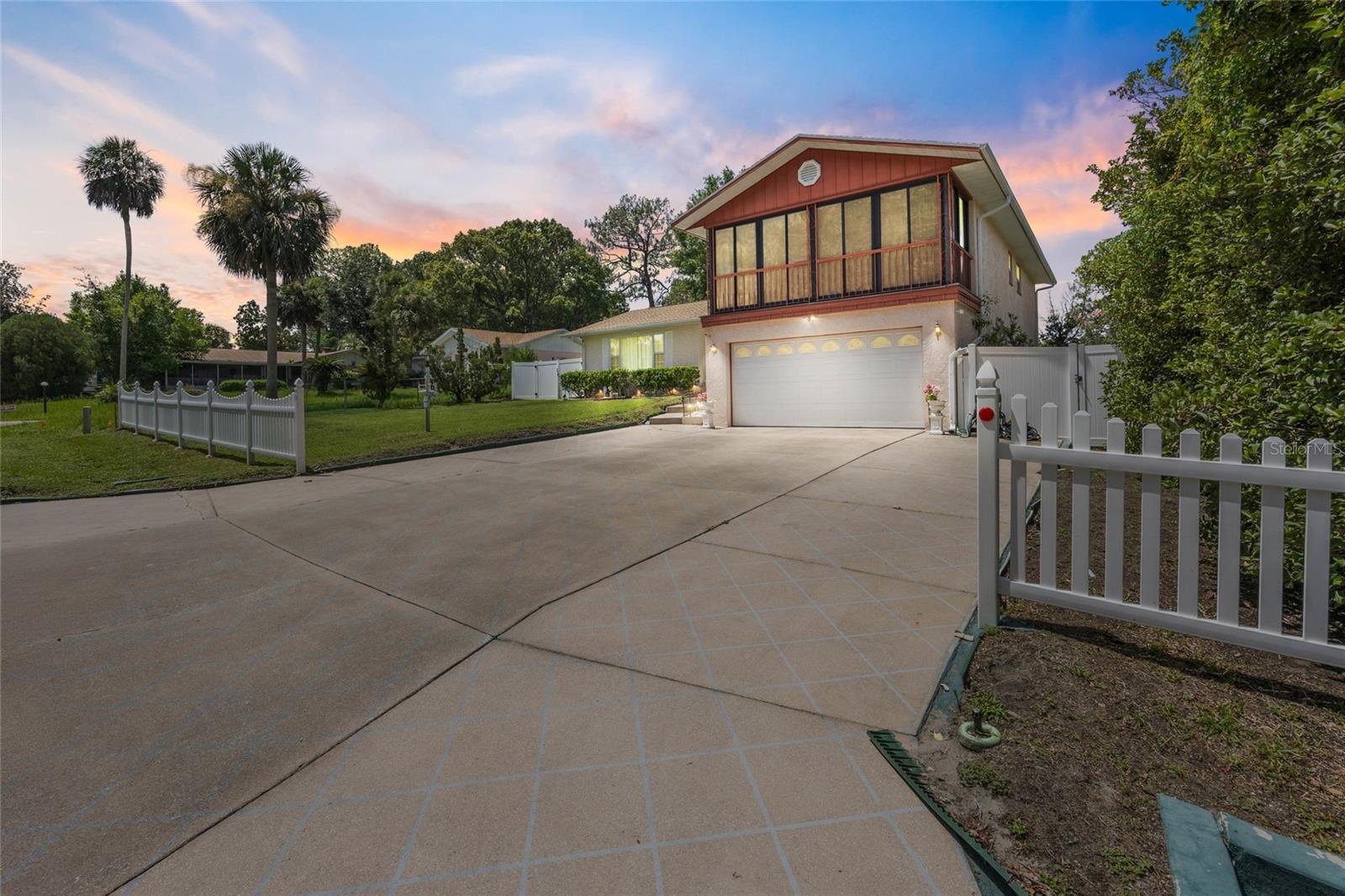30 Lake Diamond Avenue, Ocala, FL 34472
Property Photos

Would you like to sell your home before you purchase this one?
Priced at Only: $355,000
For more Information Call:
Address: 30 Lake Diamond Avenue, Ocala, FL 34472
Property Location and Similar Properties
- MLS#: S5127677 ( Residential )
- Street Address: 30 Lake Diamond Avenue
- Viewed: 14
- Price: $355,000
- Price sqft: $115
- Waterfront: No
- Year Built: 1999
- Bldg sqft: 3093
- Bedrooms: 4
- Total Baths: 2
- Full Baths: 2
- Garage / Parking Spaces: 3
- Days On Market: 63
- Additional Information
- Geolocation: 29.1227 / -82.0128
- County: MARION
- City: Ocala
- Zipcode: 34472
- Subdivision: Lake Diamond Golf & Cc Ph 02
- Elementary School: Greenway
- Middle School: Lake Weir
- High School: Lake Weir
- Provided by: LPT REALTY, LLC
- DMCA Notice
-
DescriptionPRICE REDUCED Energy efficient living in a gated golf community This spacious 3 bedroom, 2 bath home with a bonus room offers over 2,180 sq ft of move in ready comfort, featuring high ceilings, luxury vinyl plank flooring, and fresh interior paint. Enjoy relaxing or entertaining in the screened lanai with tranquil views of the 17th hole of Lake Diamond Golf Course. Significant energy savings: the home includes 29 leased solar panels for just $170 per month, producing up to 2,100 kWh monthlyexceeding typical household usage. The solar system includes a warranty covering fire, hurricane damage, theft, and vandalism. The roof section under the panels also has a five year warranty. Additional highlights include a gas fireplace, surround sound system, smart garage doors, solar powered security cameras, and a reverse osmosis water filtration system. The split floor plan provides privacy, with a spa style primary suite and a flexible bonus room ideal for an office or guest space. The gated community features underground utilities, low POA fees, and is adjacent to a natural preserve. Greenway Elementary is directly connected to the neighborhood, and shopping, dining, and medical services are just minutes away. Ask about the Florida Hometown Heroes Programqualified buyers may receive assistance with down payment and closing costs. Schedule your showing today!
Payment Calculator
- Principal & Interest -
- Property Tax $
- Home Insurance $
- HOA Fees $
- Monthly -
Features
Building and Construction
- Covered Spaces: 0.00
- Exterior Features: SprinklerIrrigation
- Flooring: CeramicTile, Wood
- Living Area: 2182.00
- Roof: Shingle
Land Information
- Lot Features: NearGolfCourse
School Information
- High School: Lake Weir High School
- Middle School: Lake Weir Middle School
- School Elementary: Greenway Elementary School
Garage and Parking
- Garage Spaces: 3.00
- Open Parking Spaces: 0.00
Eco-Communities
- Water Source: Public
Utilities
- Carport Spaces: 0.00
- Cooling: CentralAir, CeilingFans
- Heating: Central
- Pets Allowed: CatsOk, DogsOk
- Sewer: PublicSewer
- Utilities: CableAvailable, ElectricityConnected, WaterConnected
Amenities
- Association Amenities: GolfCourse
Finance and Tax Information
- Home Owners Association Fee: 84.00
- Insurance Expense: 0.00
- Net Operating Income: 0.00
- Other Expense: 0.00
- Pet Deposit: 0.00
- Security Deposit: 0.00
- Tax Year: 2024
- Trash Expense: 0.00
Other Features
- Appliances: Dishwasher, Disposal, GasWaterHeater, Microwave, Range, Refrigerator
- Country: US
- Interior Features: BuiltInFeatures, CeilingFans, WalkInClosets, WoodCabinets
- Legal Description: SEC 04 TWP 16 RGE 23 PLAT BOOK 004 PAGE 149 LAKE DIAMOND GOLF AND COUNTRY CLUB PHASE 2 BLK G LOT 1
- Levels: One
- Area Major: 34472 - Ocala
- Occupant Type: Vacant
- Parcel Number: 9071-0007-01
- Possession: Negotiable
- The Range: 0.00
- View: GolfCourse
- Views: 14
- Zoning Code: PUD
Similar Properties
Nearby Subdivisions
Churchill
Deer Path Estate
Deer Path North
Deer Path North Ph 2
Deer Path North Phase 2
Deer Path Ph 01
Deer Path Ph 3
Deer Path Phase 2
Diamond Club
Florida Heights
Lake Diamond
Lake Diamond Golf Cc Ph 01
Lake Diamond Golf Cc Ph 02
Lake Diamond Golf Cc Ph 05
Lake Diamond Golf Country Clu
Lake Diamond Golf & Cc Ph 02
Lake Diamond Golf And Country
Lake Diamond N
Lake Diamond North
Lake Diamond Subdivision
Leeward Air Ranch
Leeward Air Ranch Un 2
Lexington Estate
Marion Oaks 02
N/a
Not On List
Ocala Palms
Pepper Tree Village
Peppertree Village
Silver Spg Shores Un 12
Silver Spg Shores Un 17
Silver Spg Shores Un 18
Silver Spgs Estate
Silver Spgs Estates
Silver Spgs Shores
Silver Spgs Shores 07
Silver Spgs Shores 09
Silver Spgs Shores 20
Silver Spgs Shores 22
Silver Spgs Shores 26
Silver Spgs Shores 27
Silver Spgs Shores 4
Silver Spgs Shores 50
Silver Spgs Shores 68
Silver Spgs Shores Un
Silver Spgs Shores Un #33
Silver Spgs Shores Un #68
Silver Spgs Shores Un 02
Silver Spgs Shores Un 04
Silver Spgs Shores Un 07
Silver Spgs Shores Un 08
Silver Spgs Shores Un 09
Silver Spgs Shores Un 11
Silver Spgs Shores Un 12
Silver Spgs Shores Un 13
Silver Spgs Shores Un 16
Silver Spgs Shores Un 17
Silver Spgs Shores Un 18
Silver Spgs Shores Un 19
Silver Spgs Shores Un 20
Silver Spgs Shores Un 21
Silver Spgs Shores Un 22
Silver Spgs Shores Un 23
Silver Spgs Shores Un 24
Silver Spgs Shores Un 26
Silver Spgs Shores Un 27
Silver Spgs Shores Un 28
Silver Spgs Shores Un 32
Silver Spgs Shores Un 33
Silver Spgs Shores Un 34
Silver Spgs Shores Un 40
Silver Spgs Shores Un 43
Silver Spgs Shores Un 47
Silver Spgs Shores Un 48
Silver Spgs Shores Un 50
Silver Spgs Shores Un 51
Silver Spgs Shores Un 57
Silver Spgs Shores Un 65
Silver Spgs Shores Un 68
Silver Spgs Shores Un 7
Silver Spgs Shrs Un 17
Silver Spring Shores
Silver Springs Shores
Silver Springs Shores Unit 09
Silver Springs Shores Unit 68
Silver Springsaka Crystal Lake
Slvr Spgs Sh S
Slvr Spgs Shores
Sss
Turning Leaf

- One Click Broker
- 800.557.8193
- Toll Free: 800.557.8193
- billing@brokeridxsites.com












































































































