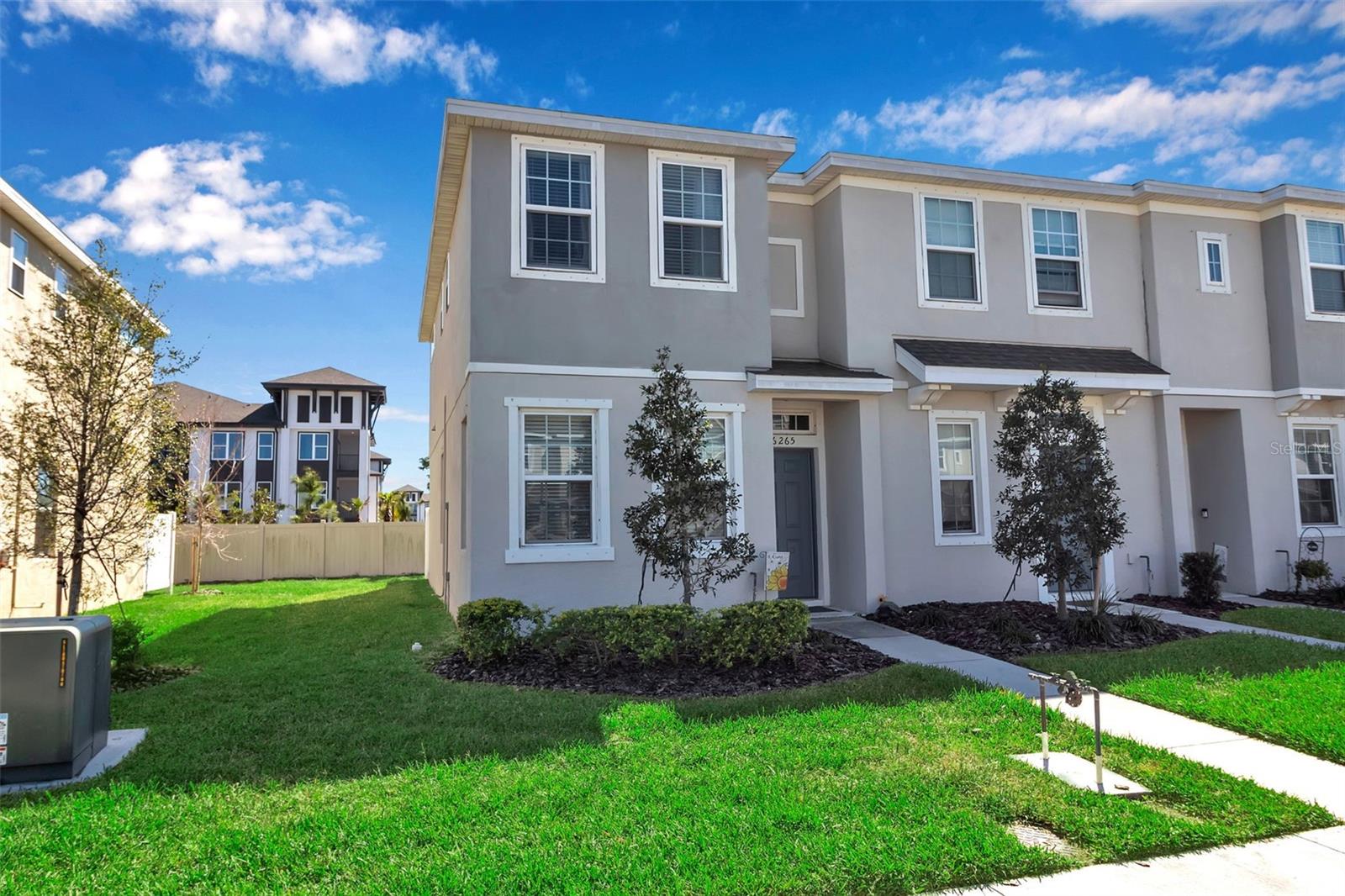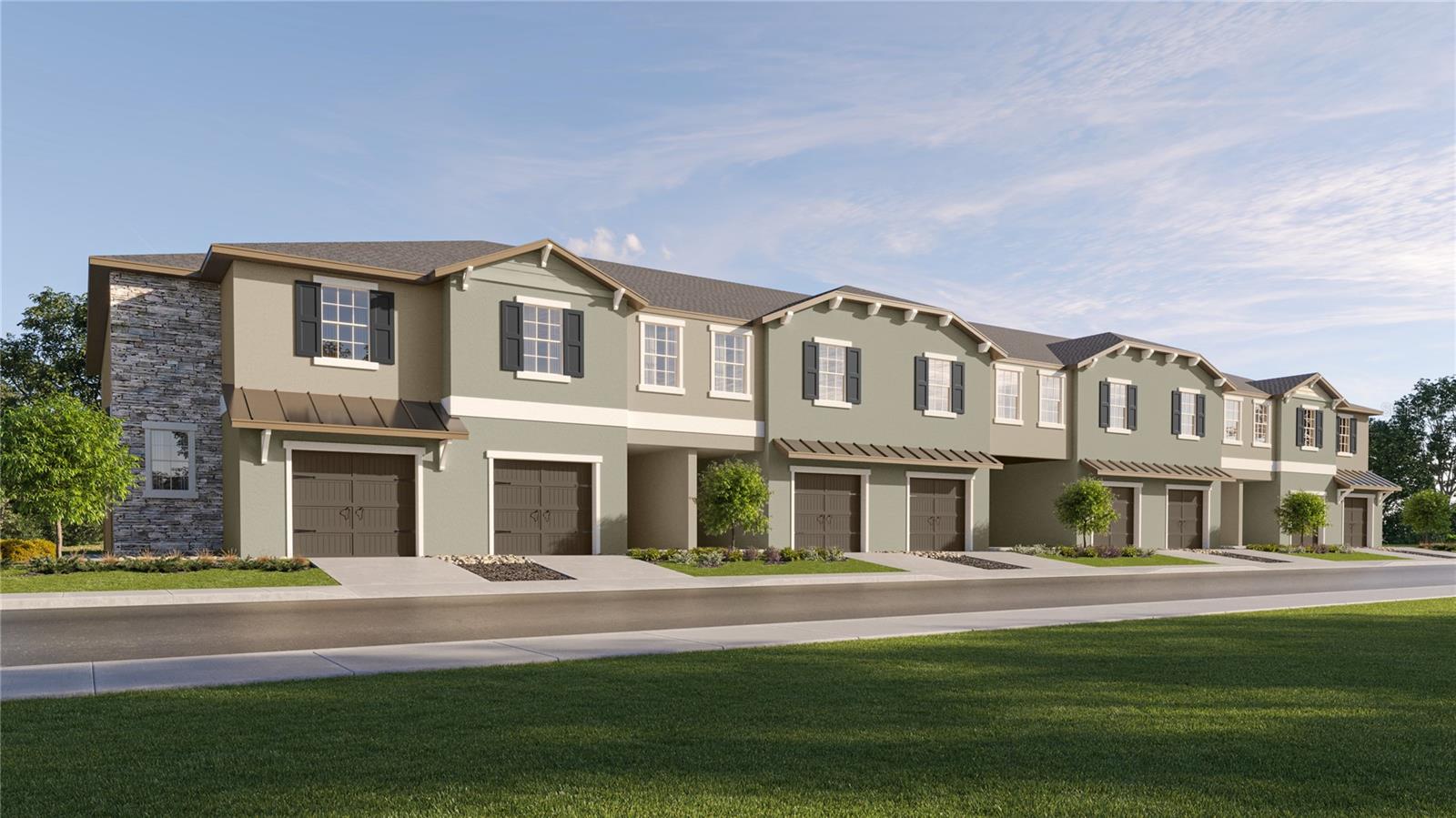11083 65th Terrace, Palmetto, FL 34221
Property Photos

Would you like to sell your home before you purchase this one?
Priced at Only: $278,400
For more Information Call:
Address: 11083 65th Terrace, Palmetto, FL 34221
Property Location and Similar Properties
- MLS#: TB8390633 ( Residential )
- Street Address: 11083 65th Terrace
- Viewed: 1
- Price: $278,400
- Price sqft: $140
- Waterfront: No
- Year Built: 2025
- Bldg sqft: 1987
- Bedrooms: 3
- Total Baths: 3
- Full Baths: 2
- 1/2 Baths: 1
- Garage / Parking Spaces: 1
- Days On Market: 3
- Additional Information
- Geolocation: 27.6137 / -82.497
- County: MANATEE
- City: Palmetto
- Zipcode: 34221
- Subdivision: Stonegate Preserve Townhomes
- Elementary School: James Tillman
- Middle School: Buffalo Creek
- High School: Palmetto
- Provided by: LENNAR REALTY
- DMCA Notice
-
DescriptionUnder Construction. BRAND NEW HOME!! This two story townhome showcases a contemporary open design among the first floor kitchen, living room and dining room to promote seamless transitions between spaces. Nearby is a covered patio for outdoor relaxation. Upstairs caters to intimate spaces with a versatile loft area, two secondary bedrooms with shared access to a Jack and Jill style bathroom, along with the private owners suite complemented by an oversized walk in closet. Interior photos disclosed are different from the actual model being built. Stonegate Preserve is a master planned community of new single family homes showcasing Lennars Next Gen design for sale in sunny Palmetto, FL. The community will provide fantastic onsite amenities in the future, including a swimming pool, clubhouse, fitness center, pickleball court and playground area. Residents of Stonegate Preserve will enjoy quick beach trips to Anna Maria Island, high end shopping at the Ellenton Premium Outlets and ample options for entertainment and dining at the nearby Marina with a Pier 22 restaurant.
Payment Calculator
- Principal & Interest -
- Property Tax $
- Home Insurance $
- HOA Fees $
- Monthly -
Features
Building and Construction
- Builder Model: ST. KITTS
- Builder Name: LENNAR
- Covered Spaces: 0.00
- Exterior Features: Other
- Flooring: Carpet, CeramicTile
- Living Area: 1787.00
- Roof: Shingle
Property Information
- Property Condition: UnderConstruction
School Information
- High School: Palmetto High
- Middle School: Buffalo Creek Middle
- School Elementary: James Tillman Elementary
Garage and Parking
- Garage Spaces: 1.00
- Open Parking Spaces: 0.00
Eco-Communities
- Pool Features: Community
- Water Source: Public
Utilities
- Carport Spaces: 0.00
- Cooling: CentralAir
- Heating: Central
- Pets Allowed: Yes
- Sewer: PublicSewer
- Utilities: CableAvailable
Finance and Tax Information
- Home Owners Association Fee Includes: Other
- Home Owners Association Fee: 269.97
- Insurance Expense: 0.00
- Net Operating Income: 0.00
- Other Expense: 0.00
- Pet Deposit: 0.00
- Security Deposit: 0.00
- Tax Year: 2024
- Trash Expense: 0.00
Other Features
- Appliances: Dryer, Dishwasher, Disposal, Microwave, Range, Refrigerator, Washer
- Country: US
- Interior Features: Other
- Legal Description: STONEGATE PRESERVE
- Levels: Two
- Area Major: 34221 - Palmetto/Rubonia
- Occupant Type: Vacant
- Parcel Number: 11083 65TH TERR E
- The Range: 0.00
- Zoning Code: MPUD
Similar Properties
Nearby Subdivisions

- One Click Broker
- 800.557.8193
- Toll Free: 800.557.8193
- billing@brokeridxsites.com






























