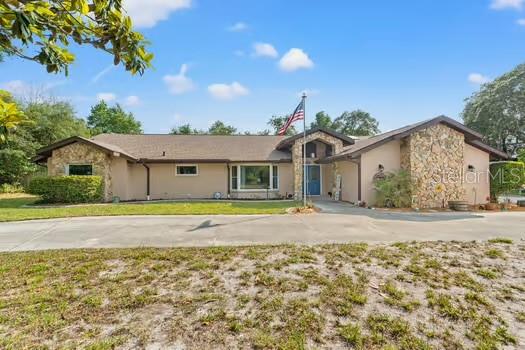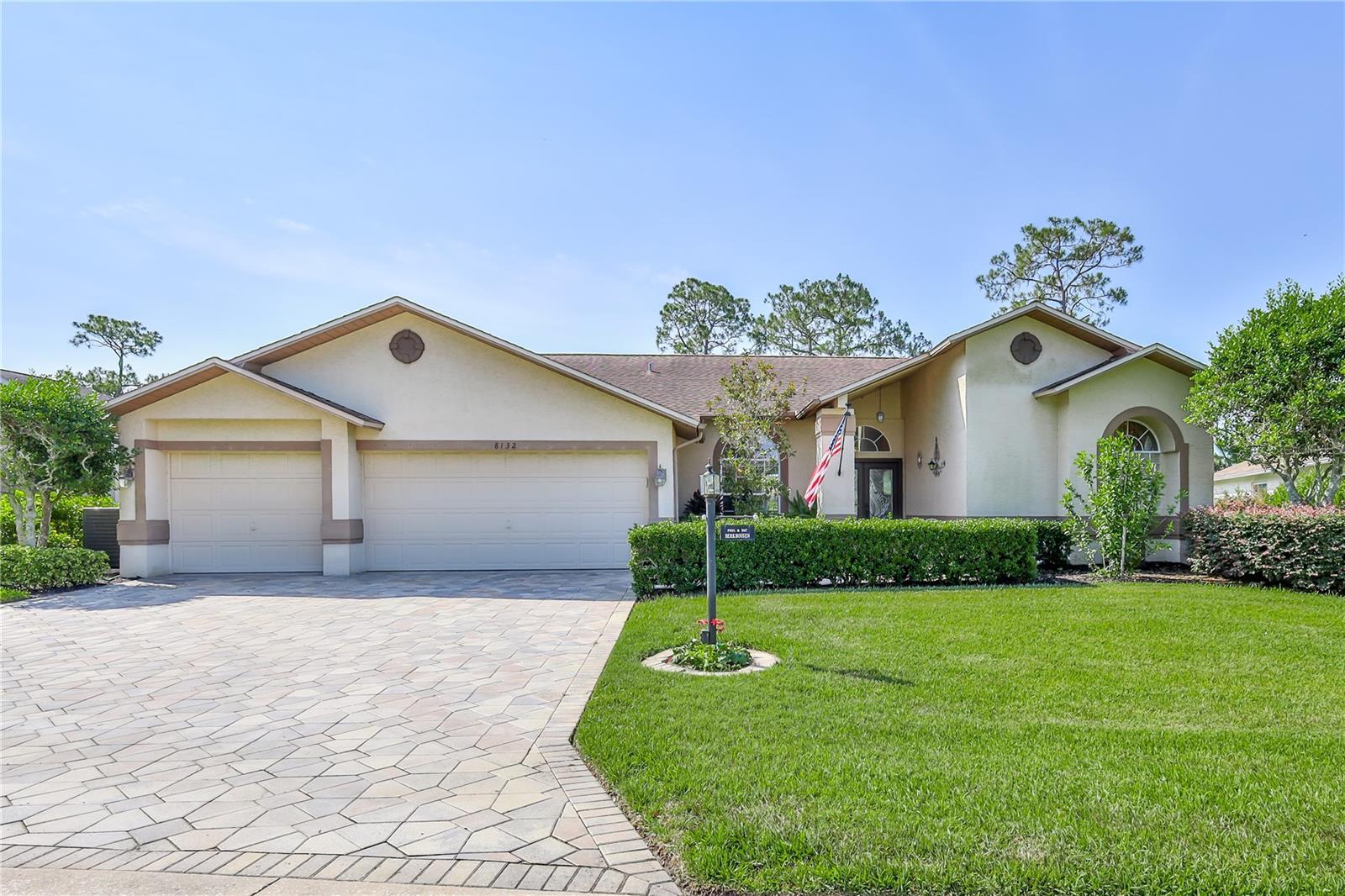8132 Summersong Court, Spring Hill, FL 34606
Property Photos

Would you like to sell your home before you purchase this one?
Priced at Only: $625,000
For more Information Call:
Address: 8132 Summersong Court, Spring Hill, FL 34606
Property Location and Similar Properties
- MLS#: 844923 ( Residential )
- Street Address: 8132 Summersong Court
- Viewed: 2
- Price: $625,000
- Price sqft: $169
- Waterfront: No
- Year Built: 1994
- Bldg sqft: 3702
- Bedrooms: 3
- Total Baths: 3
- Full Baths: 3
- Garage / Parking Spaces: 3
- Days On Market: 7
- Additional Information
- County: HERNANDO
- City: Spring Hill
- Zipcode: 34606
- Subdivision: Timber Pines
- High School: Weeki Wachee High
- Provided by: Keller Williams Realty - Elite Partners

- DMCA Notice
-
DescriptionWelcome to your dream home, nestled on the golf course, in the heart of Timber Pines where luxury and comfort come together in one lovely place. This beautifully updated 3 bedroom +office (which can serve as a 4th bedroom), is more than just a house, it's a retreat designed for making memories. In this prestigious 55+, guard gated, country club community, you'll enjoy peaceful mornings sipping coffee by your heated pool, watching the golfers as the soothing sound of the turtle sculpture fountain sets the tone for the day ahead. A modified Kent III floor plan, this residence offers generous room sizes, a 3 car garage, 3 bathrooms, soaring ceilings and a layout designed for both comfort and entertaining. The remodeled kitchen is a chef's dream complete with Silestone countertops, wood cabinetry, double convection wall ovens, island cooktop, 2 sinks, walk in pantry, breakfast bar, & cozy breakfast nook. The elegant dining room showcases wood flooring and is perfect for formal gatherings. The luxurious primary suite is your personal sanctuary and includes two walk in closets, dual sinks, jetted tub, and a walk in shower. Outside, the screened lanai and paver lined pool deck with pool storage closet, offer the perfect place to unwind or entertain while taking in sweeping golf course views. Hurricane tie downs for the lanai cage add peace of mind. Remediated sinkhole, fully insurable, reports available. HVAC (2024), roof (2017), water softener, generator with transfer switch, micro irrigation system and a brand new hot water heater. And the best part? It's move in ready with an incredible list of extras: golf cart, most furnishings, 75'' TV, grill and prep station, and more all included. Timber Pines features 3 championship golf courses, a 9 hole pitch & putt, 12 pickleball courts, lighted tennis courts, bocce ball, two pro shops, driving range, state of the art wellness center, 2 community pools, country club with restaurant & bar, over 100 clubs, & countless social events. This is the one!
Payment Calculator
- Principal & Interest -
- Property Tax $
- Home Insurance $
- HOA Fees $
- Monthly -
Features
Building and Construction
- Covered Spaces: 0.00
- Exterior Features: SprinklerIrrigation, Landscaping, RainGutters, BrickDriveway
- Flooring: Carpet, Tile, Wood
- Living Area: 2686.00
- Roof: Asphalt, Shingle
Land Information
- Lot Features: CulDeSac, OnGolfCourse
School Information
- High School: Weeki Wachee High
Garage and Parking
- Garage Spaces: 3.00
- Open Parking Spaces: 0.00
- Parking Features: Attached, Driveway, Garage, Boat, GarageDoorOpener, RvAccessParking
Eco-Communities
- Pool Features: Concrete, CleaningSystem, ElectricHeat, Heated, InGround, Pool, ScreenEnclosure, Community
- Water Source: Public
Utilities
- Carport Spaces: 0.00
- Cooling: CentralAir
- Heating: Central, Electric, HeatPump
- Road Frontage Type: PrivateRoad
- Sewer: PublicSewer
- Utilities: UndergroundUtilities
Finance and Tax Information
- Home Owners Association Fee Includes: AssociationManagement, CableTv, HighSpeedInternet, MaintenanceGrounds, Pools, RecreationFacilities, ReserveFund, RoadMaintenance, Security, TennisCourts, Trash
- Home Owners Association Fee: 332.00
- Insurance Expense: 0.00
- Net Operating Income: 0.00
- Other Expense: 0.00
- Pet Deposit: 0.00
- Security Deposit: 0.00
- Tax Year: 2024
- Trash Expense: 0.00
Other Features
- Appliances: BuiltInOven, ConvectionOven, DoubleOven, Dryer, Dishwasher, ElectricCooktop, Disposal, Microwave, Refrigerator, WaterSoftenerOwned, WaterHeater, Washer
- Association Name: Timber Pines
- Association Phone: 352-666-2333
- Interior Features: WetBar, BreakfastBar, Bathtub, DualSinks, Fireplace, HighCeilings, JettedTub, MainLevelPrimary, PrimarySuite, Pantry, StoneCounters, SplitBedrooms, Skylights, SeparateShower, TubShower, VaultedCeilings, WalkInClosets, WindowTreatments, SlidingGlassDoors
- Legal Description: TIMBER PINES TR 46 UNIT 2 LOT 20
- Levels: One
- Area Major: 27
- Occupant Type: Owner
- Parcel Number: 01249205
- Possession: Closing
- Style: Ranch, OneStory
- The Range: 0.00
- Zoning Code: Out of County
Similar Properties
Nearby Subdivisions
Berkeley Manor
Berkeley Manor Blks 19 And 20
Berkeley Manor Ph I
Berkeley Manor Phase I
Berkeley Manor Unit 4 Ph 2
Forest Oaks
Forest Oaks Unit 4
Lakeview Estates Replat
Markham Court A Condo
N/a
Not On List
Spring Hill
Spring Hill Un 4
Spring Hill Unit 1
Spring Hill Unit 1 Repl 2
Spring Hill Unit 12
Spring Hill Unit 2
Spring Hill Unit 21
Spring Hill Unit 22
Spring Hill Unit 23
Spring Hill Unit 24
Spring Hill Unit 25
Spring Hill Unit 26
Spring Hill Unit 3
Spring Hill Unit 4
Spring Hill Unit 5
Spring Hill Unit 6
Spring Hill Unit 7
Spring Hill Unit 8
Spring Hill Unit 9
Timber Hills Plaza Ph 1
Timber Pines
Timber Pines (village At)
Timber Pines Pn Gr Vl Tr 6 1a
Timber Pines Pn Gr Vl Tr 6 2b
Timber Pines Tr 11 Un 1
Timber Pines Tr 11 Un 2
Timber Pines Tr 12 Un 2
Timber Pines Tr 13 Un 1a
Timber Pines Tr 13 Un 1b
Timber Pines Tr 13 Un 2a
Timber Pines Tr 16 Un 1
Timber Pines Tr 16 Un 2
Timber Pines Tr 2 Un 1
Timber Pines Tr 21 Un 1
Timber Pines Tr 21 Un 2
Timber Pines Tr 22 Un 1
Timber Pines Tr 22 Un 2
Timber Pines Tr 23 Un 1
Timber Pines Tr 24
Timber Pines Tr 25
Timber Pines Tr 27
Timber Pines Tr 28
Timber Pines Tr 29
Timber Pines Tr 32
Timber Pines Tr 33 Ph 1
Timber Pines Tr 33 Ph 2
Timber Pines Tr 34
Timber Pines Tr 35
Timber Pines Tr 37
Timber Pines Tr 38 Un 1
Timber Pines Tr 39
Timber Pines Tr 40
Timber Pines Tr 41 Ph 1 Rep
Timber Pines Tr 43
Timber Pines Tr 45
Timber Pines Tr 46 Ph 1
Timber Pines Tr 46 Ph 2
Timber Pines Tr 47 Un 1
Timber Pines Tr 47 Un 2
Timber Pines Tr 48
Timber Pines Tr 5 Un 1
Timber Pines Tr 5 Un 2
Timber Pines Tr 53
Timber Pines Tr 54
Timber Pines Tr 55
Timber Pines Tr 55 Replat
Timber Pines Tr 56
Timber Pines Tr 57
Timber Pines Tr 58
Timber Pines Tr 61 Un 3 Ph1 Rp
Timber Pines Tr 61 Un 3 Ph2
Timber Pines Tr 8 Un 1
Timber Pines Tr 8 Un 2a - 3
Timber Pines Tr 9a
Tmbr Pines Pn Gr Vl
Weeki Wachee Acres
Weeki Wachee Acres Add Un 1
Weeki Wachee Acres Unit 1
Weeki Wachee Acres Unit 3
Weeki Wachee Heights Unit 1
Weeki Wachee Hills Unit 1
Weeki Wachee Woodlands
Weeki Wachee Woodlands Un 1

- One Click Broker
- 800.557.8193
- Toll Free: 800.557.8193
- billing@brokeridxsites.com









































































































