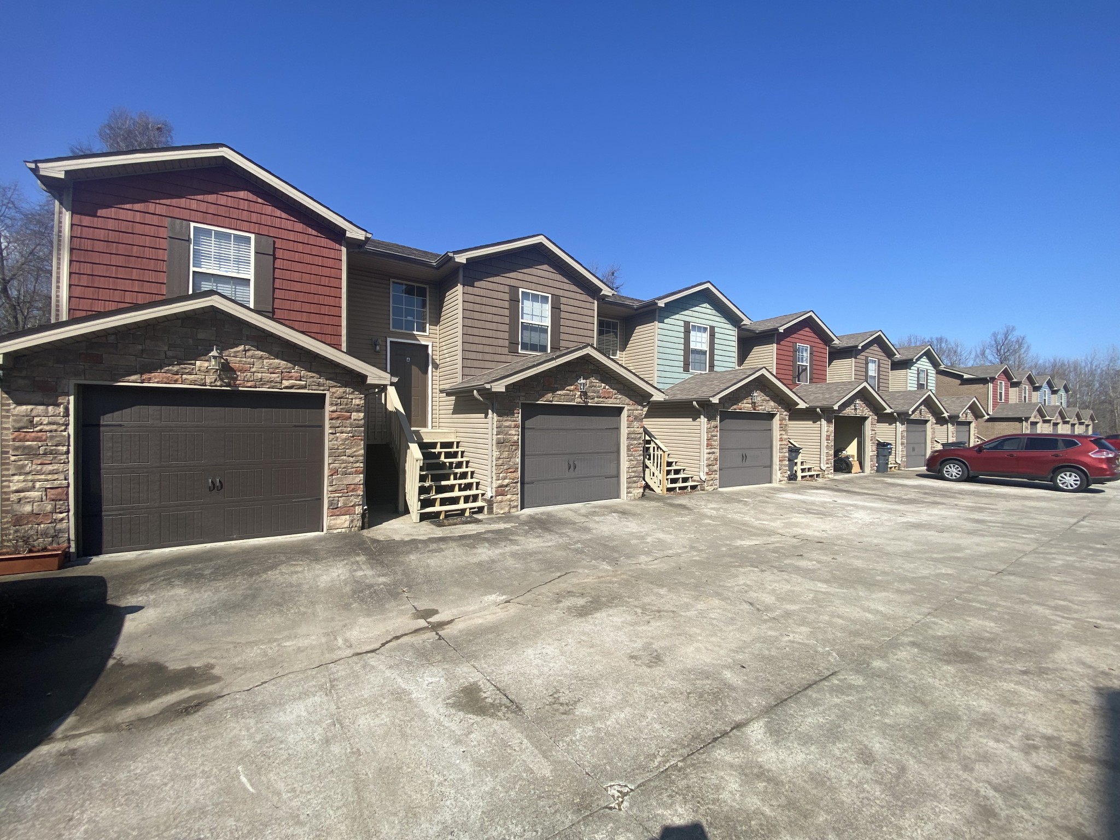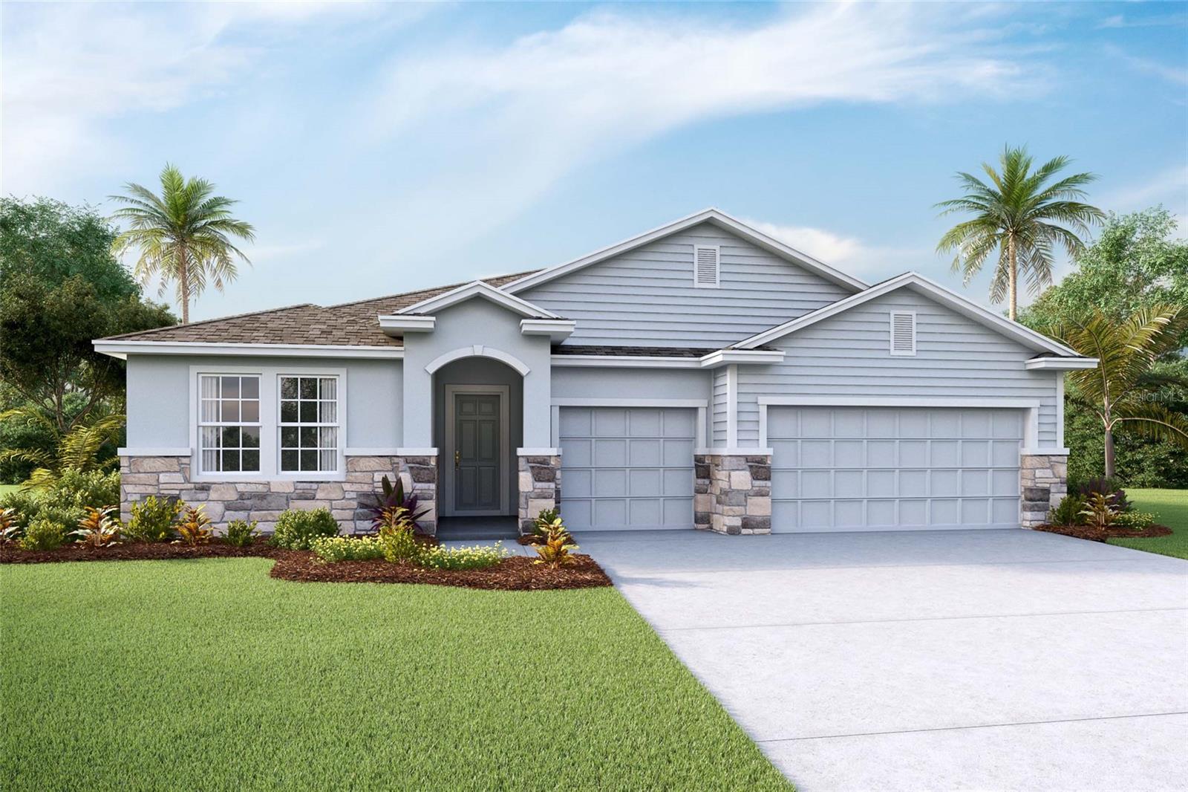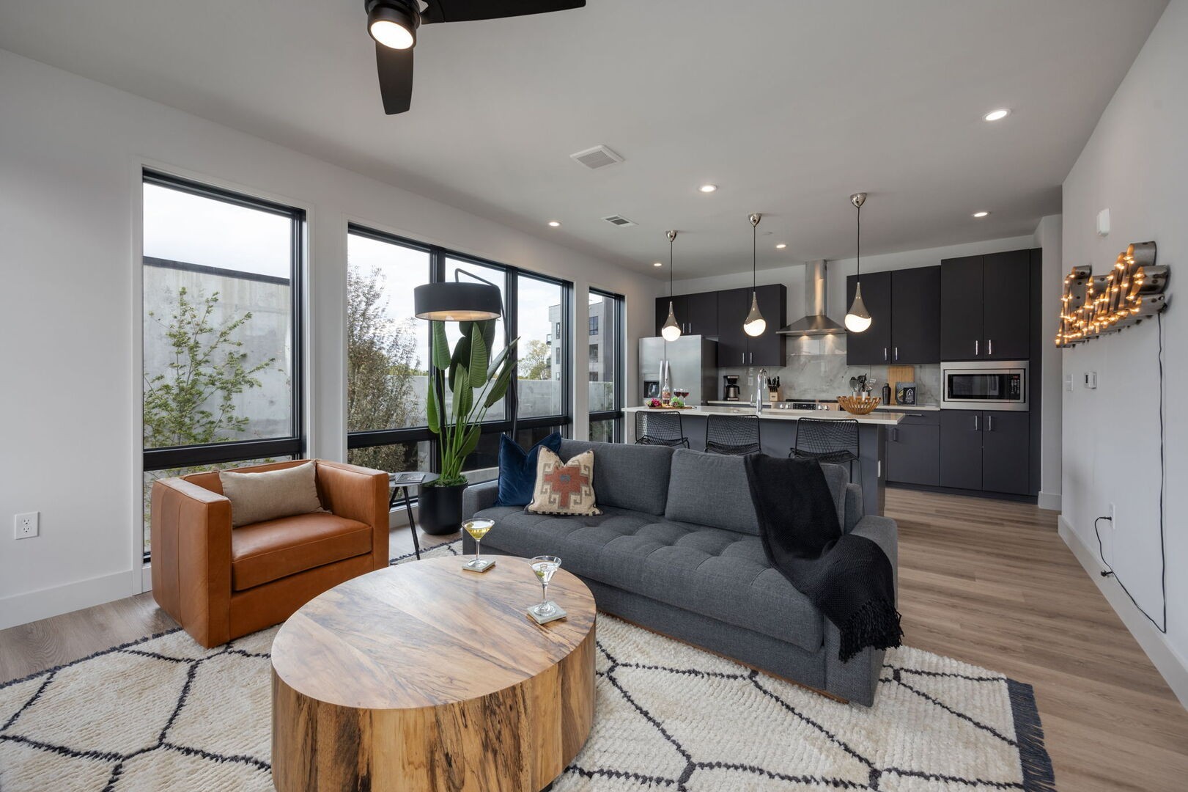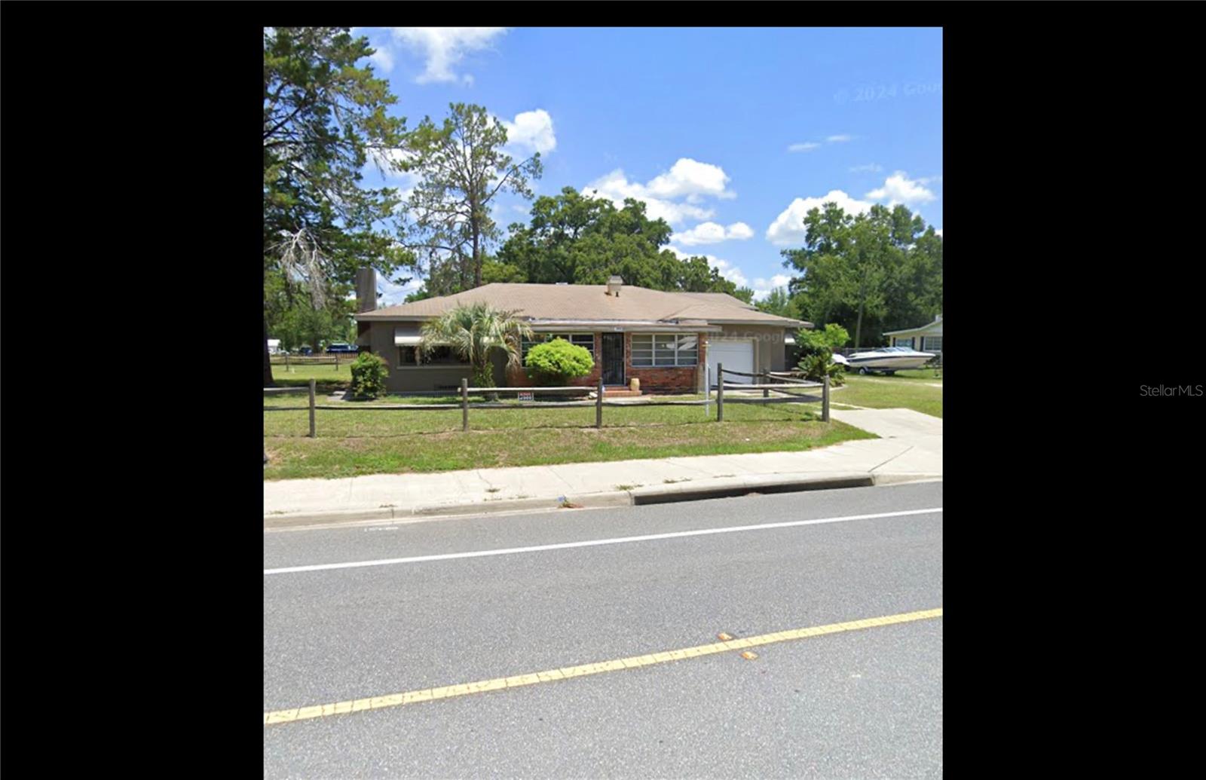8178 Penrose Place, Wildwood, FL 34785
Property Photos

Would you like to sell your home before you purchase this one?
Priced at Only: $415,000
For more Information Call:
Address: 8178 Penrose Place, Wildwood, FL 34785
Property Location and Similar Properties
- MLS#: G5097068 ( Residential )
- Street Address: 8178 Penrose Place
- Viewed: 2
- Price: $415,000
- Price sqft: $152
- Waterfront: No
- Year Built: 2022
- Bldg sqft: 2735
- Bedrooms: 4
- Total Baths: 2
- Full Baths: 2
- Garage / Parking Spaces: 2
- Days On Market: 61
- Additional Information
- Geolocation: 28.8721 / -82.0202
- County: SUMTER
- City: Wildwood
- Zipcode: 34785
- Subdivision: Beaumont
- Provided by: KELLER WILLIAMS CORNERSTONE RE
- DMCA Notice
-
DescriptionThis 4 bedroom, 2 bath Delray model is the family home youve been waiting to find. It features a bright and inviting open floor plan perfect for both everyday living and entertaining. No contractor grade finishes here! Custom upgrades in every room: from the screened in lanai and entry way, to the light enhancing front door with leaded glass; from the fully fenced yard with privacy screening, to the solar powered whole home water filtration system providing you with limitless fresh, clean water; from the commercial gooseneck faucet in the kitchen and rainforest shower heads in the bathrooms, to the LVP flooring in the bedrooms; from the new stainless steel appliances, to the neutral toned coordinated layered window shades; from the polyaspartic flake flooring on the lanai and garage floors, to the stucco interior of the garage that compliments homes exterior finishes. This really is a must see! Youll love cooking in the spacious eat in kitchen, complete with a temperature controlled walk in pantry. The oversized center island with 3 pendant lights, offers whopping 31 square feet of surface area for entertaining, meal prep or homework with kids. The primary suite is a serene retreat offering separate walk in closets, dual vanities with individual pendant lights, and a modern barn door leading to a private water closet. Nestled at the end of a quiet cul de sac, this home is on a large pie shaped lot that offers peace and privacy while still being part of a vibrant community. Location is everything, and all the shopping, dining, worship and entertainment needs you or family are looking for is just a five minute car (or golf cart) ride away! Extra bonuses that are part of the package are the Beaumont communitys amenitiesincluding a resort style swimming pool, clubhouse with gym, bocce ball, and pickleball courts. Seller is motivated, so call now and make an appointment to see this very special home and make it your own.
Payment Calculator
- Principal & Interest -
- Property Tax $
- Home Insurance $
- HOA Fees $
- Monthly -
Features
Building and Construction
- Builder Model: Delray
- Builder Name: D.R. Horton
- Covered Spaces: 0.00
- Exterior Features: SprinklerIrrigation
- Flooring: Carpet, CeramicTile
- Living Area: 2031.00
- Roof: Shingle
Land Information
- Lot Features: CulDeSac, Landscaped
Garage and Parking
- Garage Spaces: 2.00
- Open Parking Spaces: 0.00
- Parking Features: Driveway
Eco-Communities
- Pool Features: InGround, Association, Community
- Water Source: Public
Utilities
- Carport Spaces: 0.00
- Cooling: CentralAir, CeilingFans
- Heating: HeatPump
- Pets Allowed: Yes
- Sewer: PublicSewer
- Utilities: CableAvailable, ElectricityConnected, HighSpeedInternetAvailable, PhoneAvailable, SewerConnected, WaterConnected
Amenities
- Association Amenities: Gated, Pickleball, Pool
Finance and Tax Information
- Home Owners Association Fee Includes: CableTv, Internet, MaintenanceGrounds, Pools
- Home Owners Association Fee: 403.00
- Insurance Expense: 0.00
- Net Operating Income: 0.00
- Other Expense: 0.00
- Pet Deposit: 0.00
- Security Deposit: 0.00
- Tax Year: 2024
- Trash Expense: 0.00
Other Features
- Appliances: Dryer, Dishwasher, Disposal, Microwave, Range, Refrigerator, Washer
- Country: US
- Interior Features: CeilingFans, HighCeilings, LivingDiningRoom, OpenFloorplan, SplitBedrooms, WalkInClosets, WindowTreatments
- Legal Description: LOT 269 BEAUMONT PHASE 2 & 3 PB 19 PGS 45-45F
- Levels: One
- Area Major: 34785 - Wildwood
- Occupant Type: Owner
- Parcel Number: G04R269
- Style: Contemporary
- The Range: 0.00
- View: ParkGreenbelt
- Zoning Code: R-1
Similar Properties
Nearby Subdivisions
Beaumont
Beaumont Ph 1
Beaumont Ph 2 3
Bridges
City Of Wildwood
Coleman Heights
Continental Country Club Inc
Equine Acres
Fairways Of Rolling Hills
Fox Hollow
Fox Hollow Ph 02
Fox Hollow Ph 2
Fox Hollow Sub
Heritage Wood N Lakes Estates
Highfield At Twisted Oaks
Highland View
Highland View Addition To Wild
Meadow Lawn Addwildwood
Meadowlawn Add
None
Not In Hernando
Not On List
Oak Hill Sub
Oak Hill Wildwood Country Esta
Pepper Tree Village
Pettys Add
Piedmont Point
Rolling Hills Manor
Seaboard Park
Timberwoods Estates
Triumph South
Triumph South Ph 1
Triumph South Phase 1
Twisted Oaks
Wildwood
Wildwood Landing
Wildwood Ranches

- One Click Broker
- 800.557.8193
- Toll Free: 800.557.8193
- billing@brokeridxsites.com










































