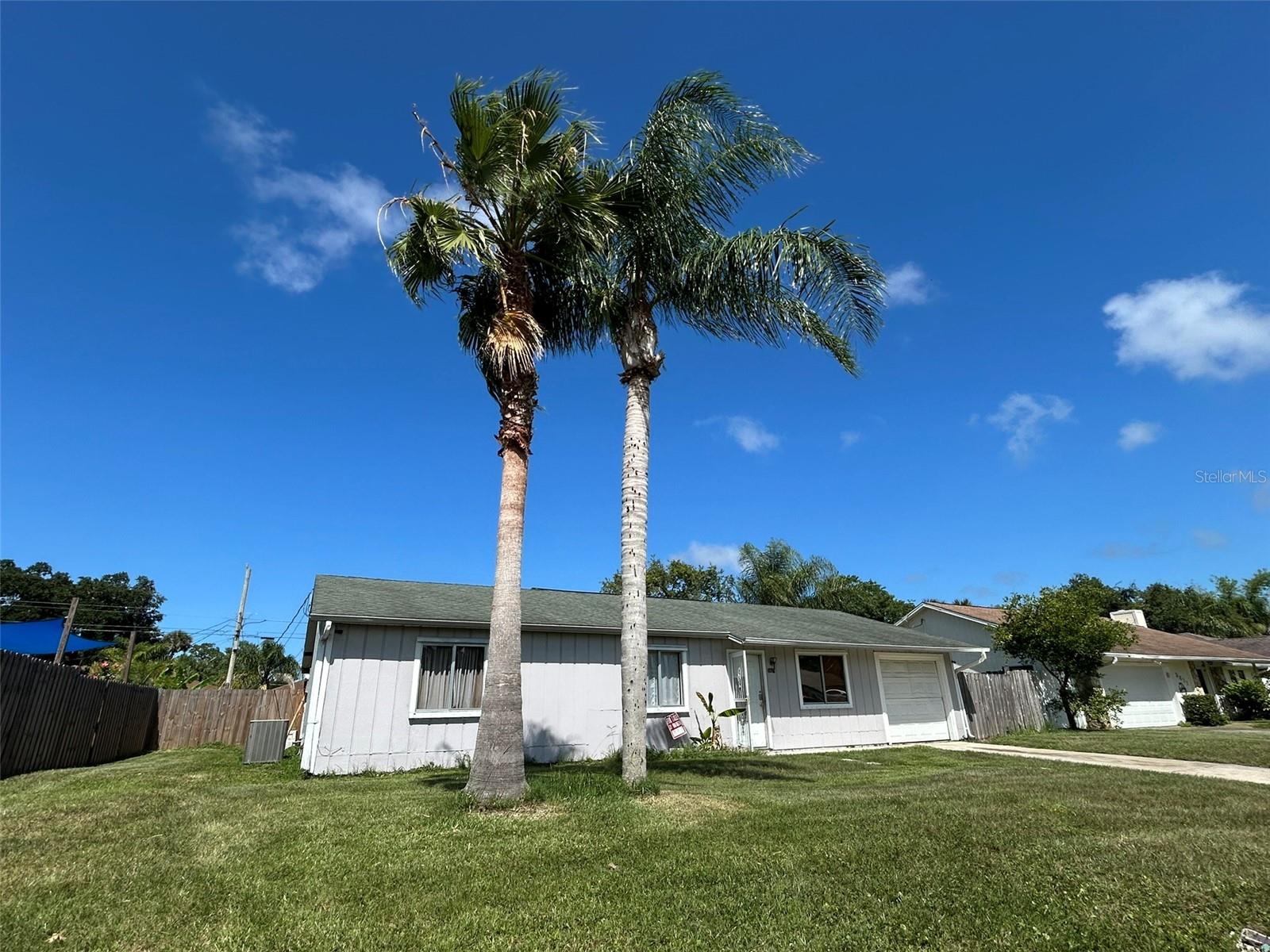123 Indian River Drive N, Edgewater, FL 32141
Property Photos

Would you like to sell your home before you purchase this one?
Priced at Only: $179,500
For more Information Call:
Address: 123 Indian River Drive N, Edgewater, FL 32141
Property Location and Similar Properties
- MLS#: NS1084933 ( Residential )
- Street Address: 123 Indian River Drive N
- Viewed: 4
- Price: $179,500
- Price sqft: $90
- Waterfront: Yes
- Wateraccess: Yes
- Waterfront Type: RiverAccess
- Year Built: 1985
- Bldg sqft: 1992
- Bedrooms: 2
- Total Baths: 2
- Full Baths: 2
- Garage / Parking Spaces: 1
- Days On Market: 63
- Additional Information
- Geolocation: 28.9153 / -80.8655
- County: VOLUSIA
- City: Edgewater
- Zipcode: 32141
- Subdivision: River Park Mobile Home Colony
- Provided by: THE BARNETT GROUP, INC.
- DMCA Notice
-
DescriptionPriced to sell with huge price improvement! Move in ready home in riverfront community "terra mar village", where the land meets the sea. The lot is included; you own the home and the land! This home and community offers lots of amenities including private boat ramp, fishing pier, two large swimming pools, clubhouse, and bocci ball courts. This move in ready home includes all applainces and is furnished. Home features large livingroom, master bedroom with ensuite including double sinks, walk in shower, and oversized walk in closet. Spacious guest bedroom and seperate office/media room. Outside offers large florida room, large carport, connected storage room, workshop, and laundry. There's even on site boat and rv storage available. Only steps to the riverfront amenities. Feel secure knowing all residents require an application and screening for residency. No age restrictions. Minutes to beaches, restaurants, shopping, american legion, and public parks. 45 minutes from orlando.
Payment Calculator
- Principal & Interest -
- Property Tax $
- Home Insurance $
- HOA Fees $
- Monthly -
Features
Building and Construction
- Basement: CrawlSpace
- Covered Spaces: 0.00
- Exterior Features: Other
- Flooring: Carpet, LuxuryVinyl
- Living Area: 1068.00
- Roof: Shingle
Garage and Parking
- Garage Spaces: 0.00
- Open Parking Spaces: 0.00
Eco-Communities
- Pool Features: Community
- Water Source: Public
Utilities
- Carport Spaces: 1.00
- Cooling: CentralAir, CeilingFans
- Heating: Central, Electric
- Pets Allowed: CatsOk, DogsOk
- Sewer: PublicSewer
- Utilities: ElectricityConnected, SewerConnected, WaterConnected
Finance and Tax Information
- Home Owners Association Fee Includes: Pools
- Home Owners Association Fee: 295.00
- Insurance Expense: 0.00
- Net Operating Income: 0.00
- Other Expense: 0.00
- Pet Deposit: 0.00
- Security Deposit: 0.00
- Tax Year: 2024
- Trash Expense: 0.00
Other Features
- Appliances: Dryer, Dishwasher, ElectricWaterHeater, Microwave, Range, Refrigerator, Washer
- Country: US
- Interior Features: CeilingFans
- Legal Description: LOT 141 RIVER PARK MOBILE HOME COLONY SEC 2 MB 32 PG 107 PER OR 3222 PG 0666 PER OR 3965 PGS 3107-3111 INC PER OR 5466 PG 3544 PER OR 5572 PG 0314 PER OR 6176 PGS 2047-2049 PER OR 8155 PG 3737 PER OR 8254 PG 2702
- Levels: One
- Area Major: 32141 - Edgewater
- Occupant Type: Vacant
- Parcel Number: 8538-12-02-1410
- The Range: 0.00
- Zoning Code: MH-5W
Similar Properties
Nearby Subdivisions
4362 E A Marsh Sub And Others
4743 Florida Shrs No 1 Mb 23
Assessors Mchardy Grant
Bayberry Lakes
Bella Vista
Cory Estates
Edgewater
Edgewater Acres
Edgewater Lakes N Ph 01a
Edgewater Landing
Edgewater Landing Ph 02
Edgewater Park
Edgewater Preserve Ph 1
Elegant Manor Estates
Elegant Manor Ests
Fishermans Cove
Florida Shores
Florida Shores 01
Florida Shores 05
Florida Shores 11
Florida Shores 311
Florida Shores Un 25 Rev
Florida Shrs No 1
Friendly Shores
Glenbrooke
Glenbrooke Ph 2
Majestic Oaks
Majestic Oaks Ph 01
Majestic Oaks Ph 02
Majestic Oaks Ph I
Majestic Oaks Ph Iv
Majestic Oaks Phase Iv
Mariners Gate Ph 02
Meadow Lake
Not Available - Volusia County
Not In Subdivision
Not On The List
Other
Parks At Edgewater
Pelican Cove
Pelican Cove West
Pelican Cove West Ph 02
Pelican Cove West Phase 1
River Edge Acres
River Park Mobile Home Colony
Riverfront
Riverfront Ests South
Sabal Creek
San Remo Pud
South Waterfront Park
Terra Mar Village
Tuscany Villas
Washington Park
Washington Park Unit 01
Waterway Park
Waterway Park Resub 01
Waterway Park Sec 01
Waterway Park Sec 03
Woodbridge Lksedgewater

- One Click Broker
- 800.557.8193
- Toll Free: 800.557.8193
- billing@brokeridxsites.com











































