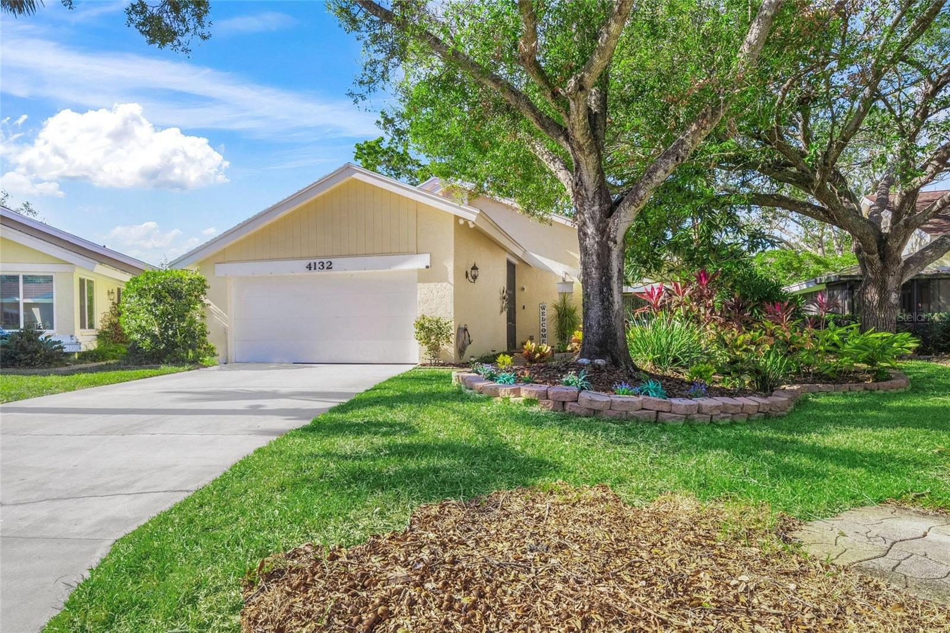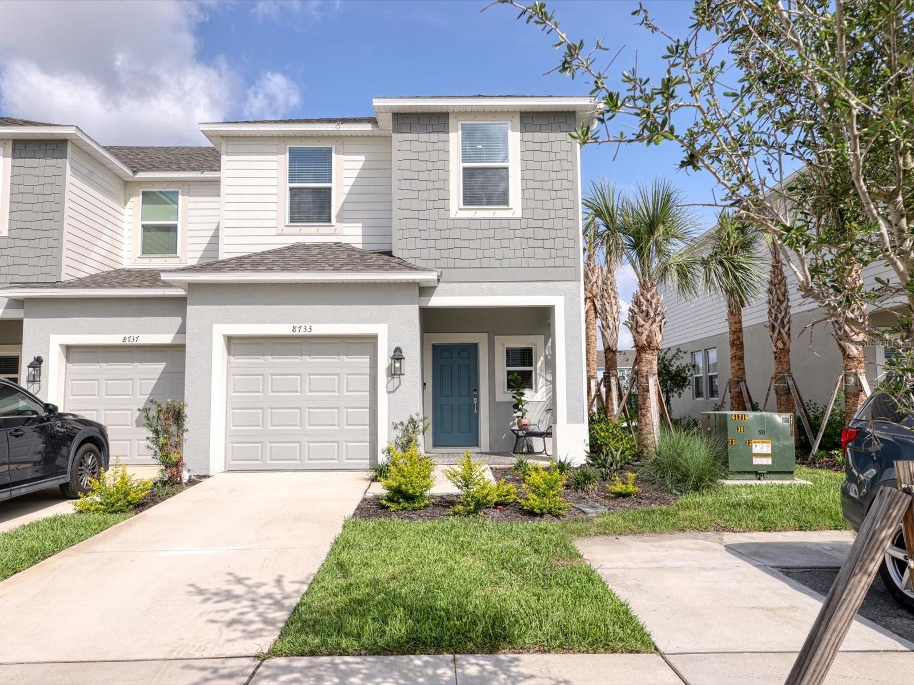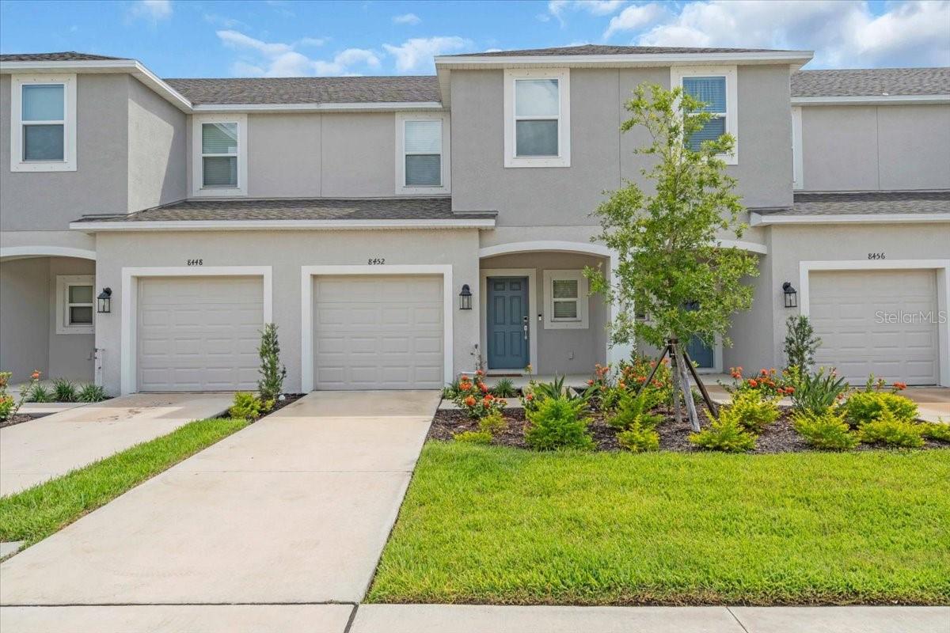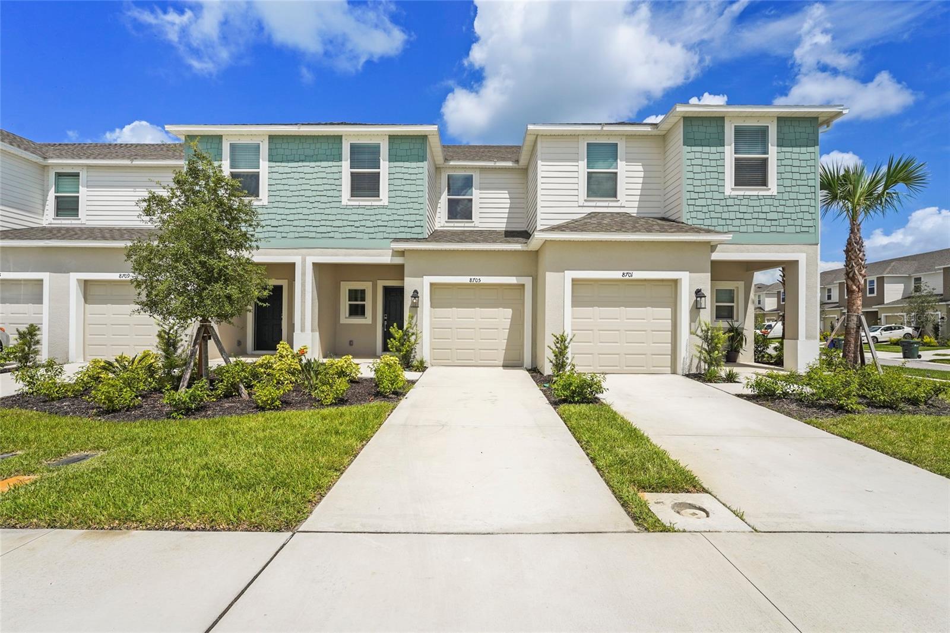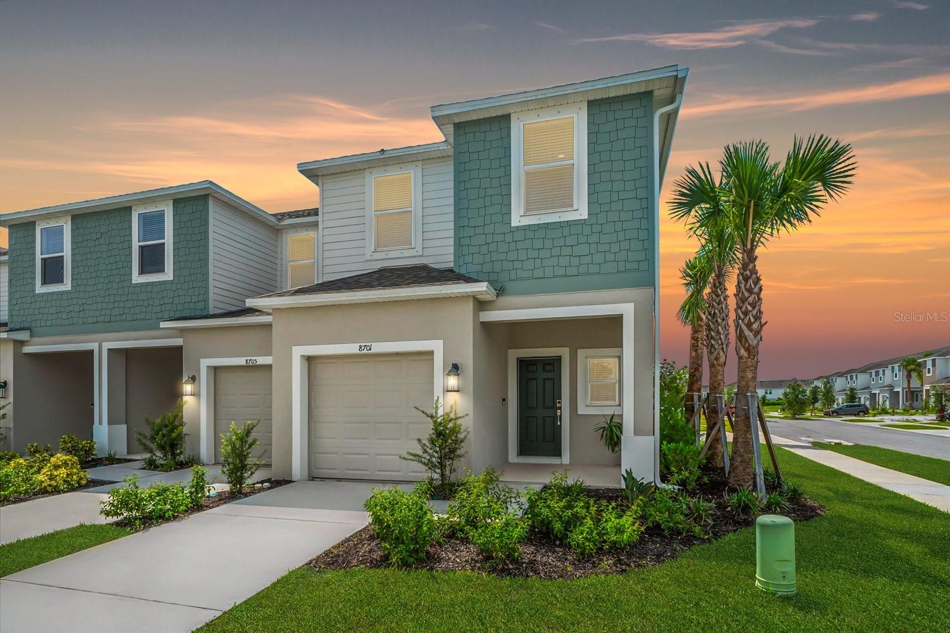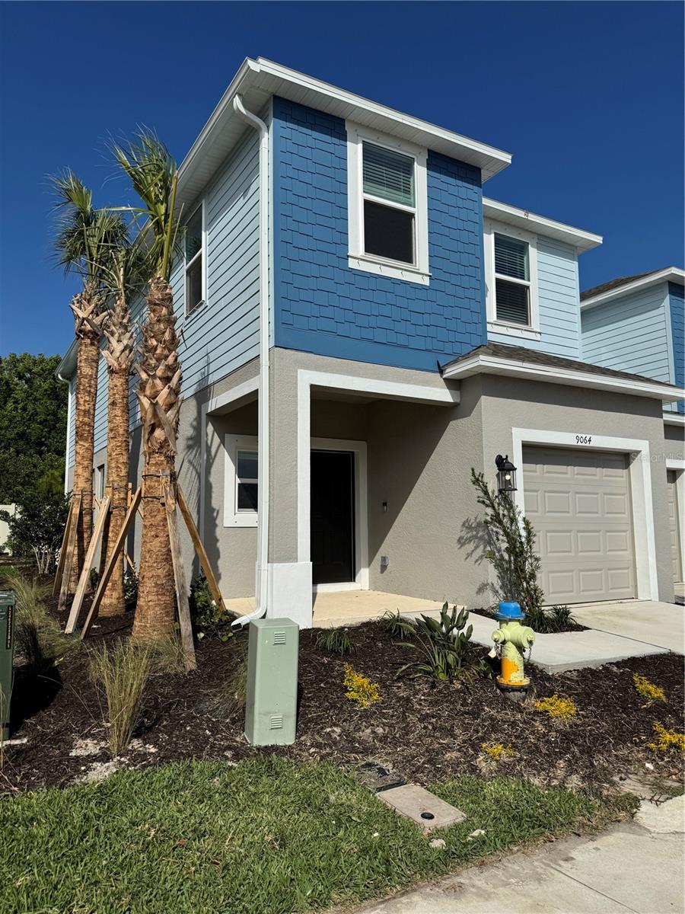9064 Driven Snow Street, Sarasota, FL 34241
Property Photos

Would you like to sell your home before you purchase this one?
Priced at Only: $359,900
For more Information Call:
Address: 9064 Driven Snow Street, Sarasota, FL 34241
Property Location and Similar Properties
- MLS#: A4652990 ( Residential )
- Street Address: 9064 Driven Snow Street
- Viewed: 2
- Price: $359,900
- Price sqft: $194
- Waterfront: No
- Year Built: 2025
- Bldg sqft: 1854
- Bedrooms: 3
- Total Baths: 3
- Full Baths: 2
- 1/2 Baths: 1
- Garage / Parking Spaces: 1
- Days On Market: 64
- Additional Information
- Geolocation: 27.2537 / -82.3966
- County: SARASOTA
- City: Sarasota
- Zipcode: 34241
- Subdivision: Skye Ranch Nbrhd 2 Twnhms Nort
- Elementary School: Lakeview
- Middle School: Sarasota
- High School: Riverview
- Provided by: PLATINUM REAL ESTATE
- DMCA Notice
-
DescriptionWelcome to 9064 Driven Snow St, a Move In Ready, never lived in end unit townhome located in the highly sought after Skye Ranch community in Sarasota, Florida. Built by Taylor Morrison, this spacious and thoughtfully designed residence features 3 bedrooms, 2 full bathrooms, and 1 half bath, offering the perfect blend of comfort and modern style. Enjoy the convenience of a one car garage and a private, north facing patio that backs up to a peaceful wooded preserve, providing a tranquil natural backdrop with added privacy. Inside, the open concept floorplan is highlighted by contemporary finishes, high ceilings, and an abundance of natural light. The kitchen is equipped with stainless steel appliances, quartz countertops, and a large center island, ideal for both casual meals and entertaining. Upstairs, the bedrooms are generously sized, and the layout is perfect for families, guests, or a home office setup. Skye Ranch offers an exceptional array of resort style amenities, including pools, and scenic walking trails. A new K 8 public school is slated to open within the community in August 2025, enhancing the area's appeal for families. Ideally situated, this home provides easy access to downtown Sarasota, Siesta Key and Venice beaches, Lakewood Ranch, and Sarasota Bradenton International Airport. Experience the best of Florida living in a vibrant, master planned community designed for lifestyle and convenience.
Payment Calculator
- Principal & Interest -
- Property Tax $
- Home Insurance $
- HOA Fees $
- Monthly -
Features
Building and Construction
- Builder Model: Marigold
- Builder Name: Taylor Morrison
- Covered Spaces: 0.00
- Exterior Features: SprinklerIrrigation, RainGutters, StormSecurityShutters, InWallPestControlSystem
- Flooring: Carpet, CeramicTile
- Living Area: 1555.00
- Roof: Shingle
Property Information
- Property Condition: NewConstruction
Land Information
- Lot Features: BuyerApprovalRequired
School Information
- High School: Riverview High
- Middle School: Sarasota Middle
- School Elementary: Lakeview Elementary
Garage and Parking
- Garage Spaces: 1.00
- Open Parking Spaces: 0.00
- Parking Features: Driveway, Garage, GarageDoorOpener, Guest
Eco-Communities
- Pool Features: Community
- Water Source: Public
Utilities
- Carport Spaces: 0.00
- Cooling: CentralAir, CeilingFans
- Heating: Central, Electric
- Pets Allowed: BreedRestrictions, CatsOk, DogsOk, NumberLimit, SizeLimit
- Pets Comments: Large (61-100 Lbs.)
- Sewer: PublicSewer
- Utilities: CableAvailable, ElectricityConnected, MunicipalUtilities, SewerConnected, UndergroundUtilities, WaterConnected
Finance and Tax Information
- Home Owners Association Fee Includes: AssociationManagement, CommonAreas, Insurance, MaintenanceGrounds, MaintenanceStructure, PestControl, Pools, ReserveFund, Taxes
- Home Owners Association Fee: 500.00
- Insurance Expense: 0.00
- Net Operating Income: 0.00
- Other Expense: 0.00
- Pet Deposit: 0.00
- Security Deposit: 0.00
- Tax Year: 2024
- Trash Expense: 0.00
Other Features
- Appliances: Dryer, Dishwasher, ExhaustFan, ElectricWaterHeater, Disposal, Microwave, Range, Refrigerator, Washer
- Country: US
- Interior Features: CeilingFans, LivingDiningRoom, OpenFloorplan, StoneCounters, UpperLevelPrimary, WalkInClosets, WindowTreatments
- Legal Description: LOT 2344, SKYE RANCH NEIGHBORHOOD TWO TOWNHOMES NORTH, PB 56 PG 500-507
- Levels: Two
- Area Major: 34241 - Sarasota
- Occupant Type: Vacant
- Parcel Number: 0293042344
- Possession: CloseOfEscrow
- The Range: 0.00
- Zoning Code: VPD
Similar Properties

- One Click Broker
- 800.557.8193
- Toll Free: 800.557.8193
- billing@brokeridxsites.com













































