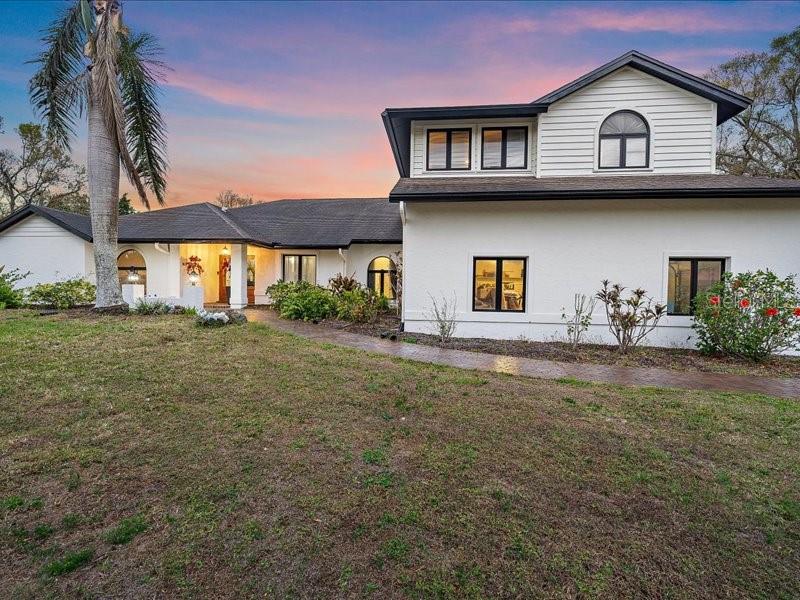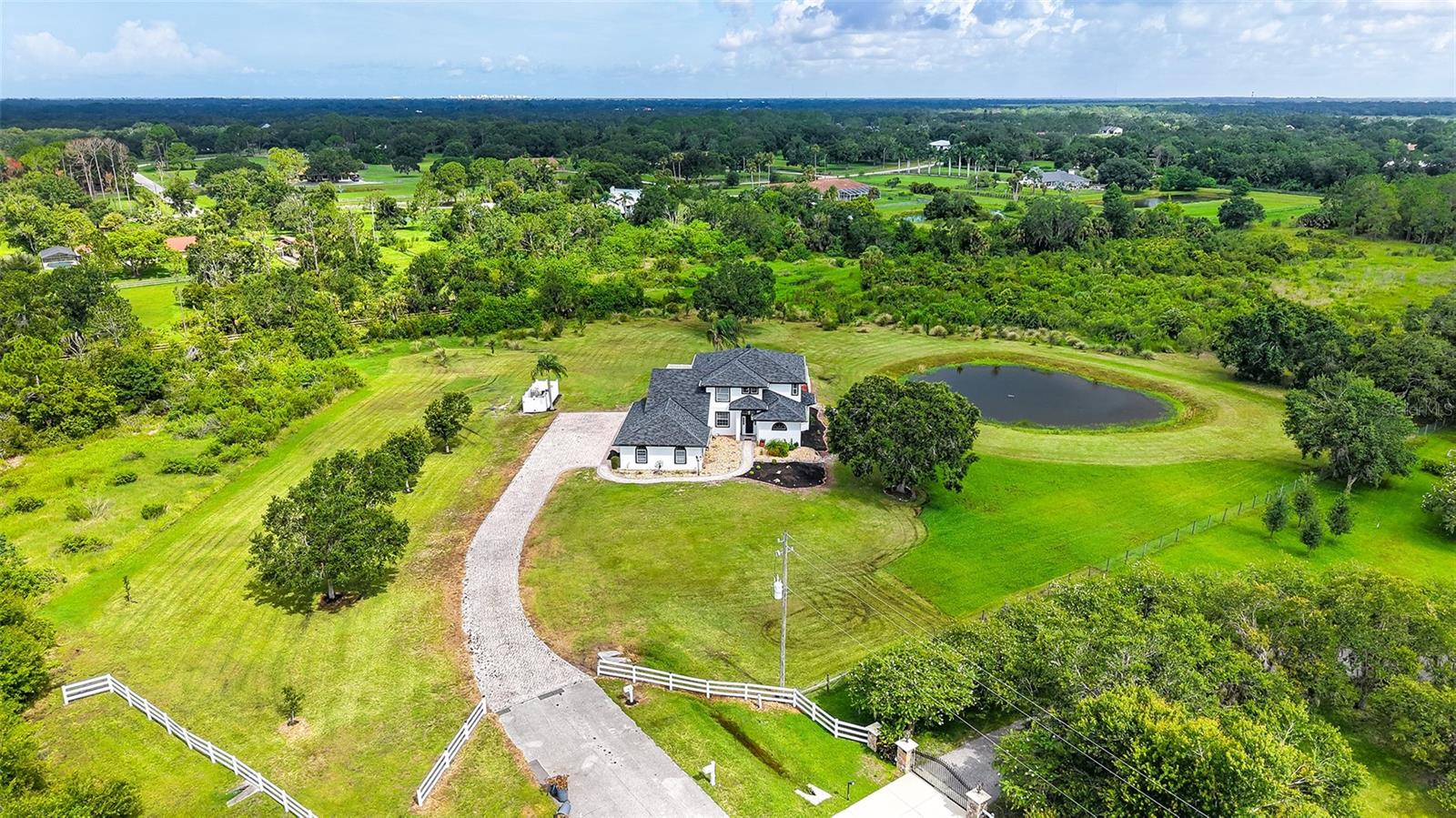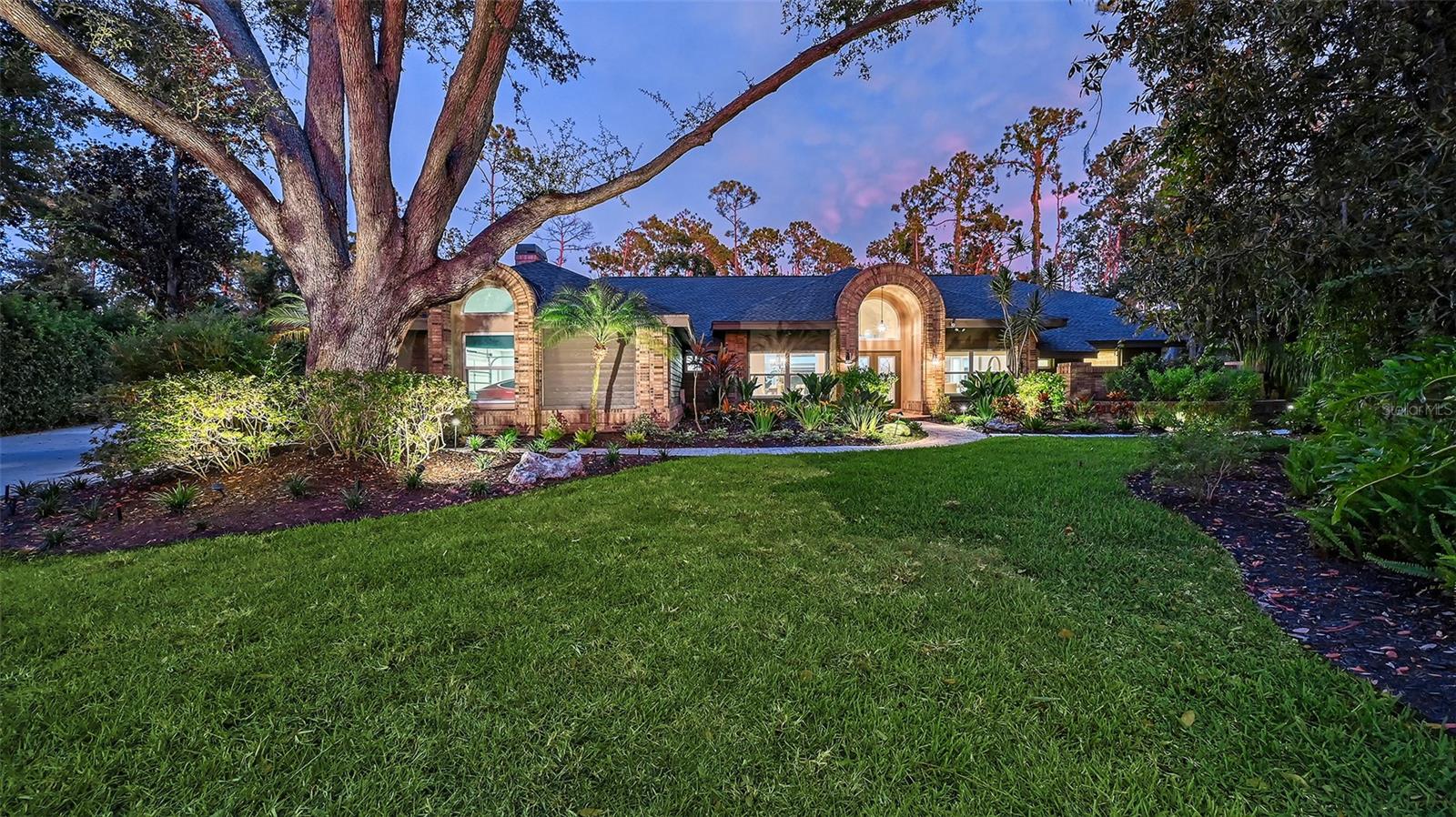9048 Luna Lane, Sarasota, FL 34241
Property Photos

Would you like to sell your home before you purchase this one?
Priced at Only: $1,599,000
For more Information Call:
Address: 9048 Luna Lane, Sarasota, FL 34241
Property Location and Similar Properties
- MLS#: N6138937 ( Residential )
- Street Address: 9048 Luna Lane
- Viewed: 2
- Price: $1,599,000
- Price sqft: $304
- Waterfront: No
- Year Built: 2022
- Bldg sqft: 5261
- Bedrooms: 3
- Total Baths: 4
- Full Baths: 3
- 1/2 Baths: 1
- Garage / Parking Spaces: 2
- Days On Market: 115
- Additional Information
- Geolocation: 27.2508 / -82.4025
- County: SARASOTA
- City: Sarasota
- Zipcode: 34241
- Subdivision: Lt Ranch Nbrhd 1
- Elementary School: Lakeview
- Middle School: Sarasota
- High School: Riverview
- Provided by: BRIGHT REALTY
- DMCA Notice
-
DescriptionBeacon West Indies meticulously designed luxury home, custom pool & spa with an outdoor kitchen / entertainment area. Located in Sarasotas exclusive Skye Ranch community. Nestled against serene preserve views, this residence seamlessly blends indoor and outdoor living with triple pocket sliding glass doors in the expansive great room to create a truly seamless connection to the outdoors. The luxurious owners suite, situated along the left side of the home, is a private sanctuary with direct access to the pool area, two expansive walk in closets with custom built ins, and a spa like en suite bathroom boasting dual vanities, an oversized shower with a rain shower heads, and a private water closet. Remote controlled shades allow effortless adjustment for light and privacy. A dedicated home office or den provides a functional, yet stylish workspace. Luxury oversized floor tile throughout the home, recessed lighting, tray ceilings, and crown moldings elevate the interiors modern elegance. The chefs kitchen is a masterpiece, complete with upgraded quartz countertops, large stainless steel sink, under cabinet lighting and in cabinet upper lighting, Cafe appliances, pot filler at the range, two dishwashers, water filtration, tiled backsplash with accents and a generously sized pantry. Enjoy an open concept floor plan and high ceilings. Large windows allow natural light to flood the living spaces, creating a bright and airy atmosphere. Triple sliding glass doors in the great room area that pocket to create a truly seamless connection to the outdoors. The outdoor oasis is completed by an oversized gas heated saltwater pool, an infinity edge spa, landscape lighting and upgraded landscaping. This property offers unmatched privacy and tranquility. Custom outdoor kitchen with curved granite high top counter, built in stainless steel grille, sink with hot and cold water, beverage refrigerator and a large TV mounted on the wall is perfect for entertaining with family and friends. The location is just moments from scenic walking trails and the newly completed amenity center. The paver driveway leads to a spacious three car side entry garage. Residents of Skye Ranch enjoy access to The Hub, a 25,000 square foot resort style community center featuring state of the art fitness facilities, resort pool and a separate lap pool, a rock climbing wall, basketball court, splash pad, caf, test kitchen, meeting spaces, and an expansive event lawn. Located just 23 minutes from Siesta Key Beach, 30 minutes from the airport, and close to top rated schools, shopping, and dining, this home offers an unparalleled Sarasota lifestyle. Showings by appointment only. Schedule your private tour today and experience coastal luxury at its finest!
Payment Calculator
- Principal & Interest -
- Property Tax $
- Home Insurance $
- HOA Fees $
- Monthly -
Features
Building and Construction
- Covered Spaces: 2.00
- Exterior Features: SprinklerIrrigation, StormSecurityShutters
- Flooring: Tile
- Living Area: 3626.00
- Roof: Tile
School Information
- High School: Riverview High
- Middle School: Sarasota Middle
- School Elementary: Lakeview Elementary
Garage and Parking
- Garage Spaces: 2.00
- Open Parking Spaces: 0.00
Eco-Communities
- Pool Features: Gunite, Heated, InGround, SaltWater
- Water Source: Public
Utilities
- Carport Spaces: 0.00
- Cooling: CentralAir
- Heating: Central
- Pets Allowed: Yes
- Sewer: PublicSewer
- Utilities: CableAvailable, ElectricityConnected, NaturalGasConnected, PhoneAvailable, SewerConnected, UndergroundUtilities, WaterConnected
Finance and Tax Information
- Home Owners Association Fee: 587.00
- Insurance Expense: 0.00
- Net Operating Income: 0.00
- Other Expense: 0.00
- Pet Deposit: 0.00
- Security Deposit: 0.00
- Tax Year: 2024
- Trash Expense: 0.00
Other Features
- Appliances: Dryer, Dishwasher, ExhaustFan, Disposal, Microwave, Range, Refrigerator, WaterPurifier, Washer
- Association Name: Brittany Bergeron
- Association Phone: 941-468-6891
- Country: US
- Interior Features: BuiltInFeatures, CrownMolding, MainLevelPrimary, OpenFloorplan, SolidSurfaceCounters, WalkInClosets, WoodCabinets, WindowTreatments
- Legal Description: LOT 1048, LT RANCH NEIGHBORHOOD ONE, PB 53 PG 175-224
- Levels: One
- Area Major: 34241 - Sarasota
- Occupant Type: Vacant
- Parcel Number: 0291091048
- The Range: 0.00
- Zoning Code: VPD
Similar Properties
Nearby Subdivisions
Bent Tree Village
Bent Tree Village Rep
Bent Tree Vlg
Cassia At Skye Ranch
Country Creek
Esplanade At Skye Ranch
Fairwaysbent Tree
Forest At The Hi Hat Ranch
Foxfire West
Gator Creek Estates
Grand Park
Grand Park Ph 2 Rep
Grand Park Phase 2
Grand Park Phase 2 Replat
Grand Pk Ph 2
Hammocks Iiibent Tree
Hawkstone
Heritage Oaks Golf Country Cl
Heritage Oaks Golf & Country C
Knolls The
Knolls Thebent Tree
Lake Sarasota
Lakewood Tr A
Lakewood Tr C
Lt Ranch Nbrhd 1
Lt Ranch Nbrhd One
Misty Creek
Myakka Valley Ranches
Not Applicable
Preserve At Misty Creek
Preserve At Misty Creek Ph 02
Preserve At Misty Creek Ph 03
Red Hawk Reserve Ph 1
Red Hawk Reserve Ph 2
Rivo Lakes
Rivo Lakes Ph 2
Saddle Creek
Saddle Oak Estates
Sandhill Lake
Sarasota Plantations
Skye Ranch
Skye Ranch Nbrhd 2
Skye Ranch Nbrhd 4 North Ph 1
Skye Ranch Nbrhd Five
Skye Ranch Nbrhd Three
Skye Ranch Nbrhd Two
Timber Land Ranchettes
Trillium
Westwood By Myakka Valley
Wildgrass

- One Click Broker
- 800.557.8193
- Toll Free: 800.557.8193
- billing@brokeridxsites.com












































































































