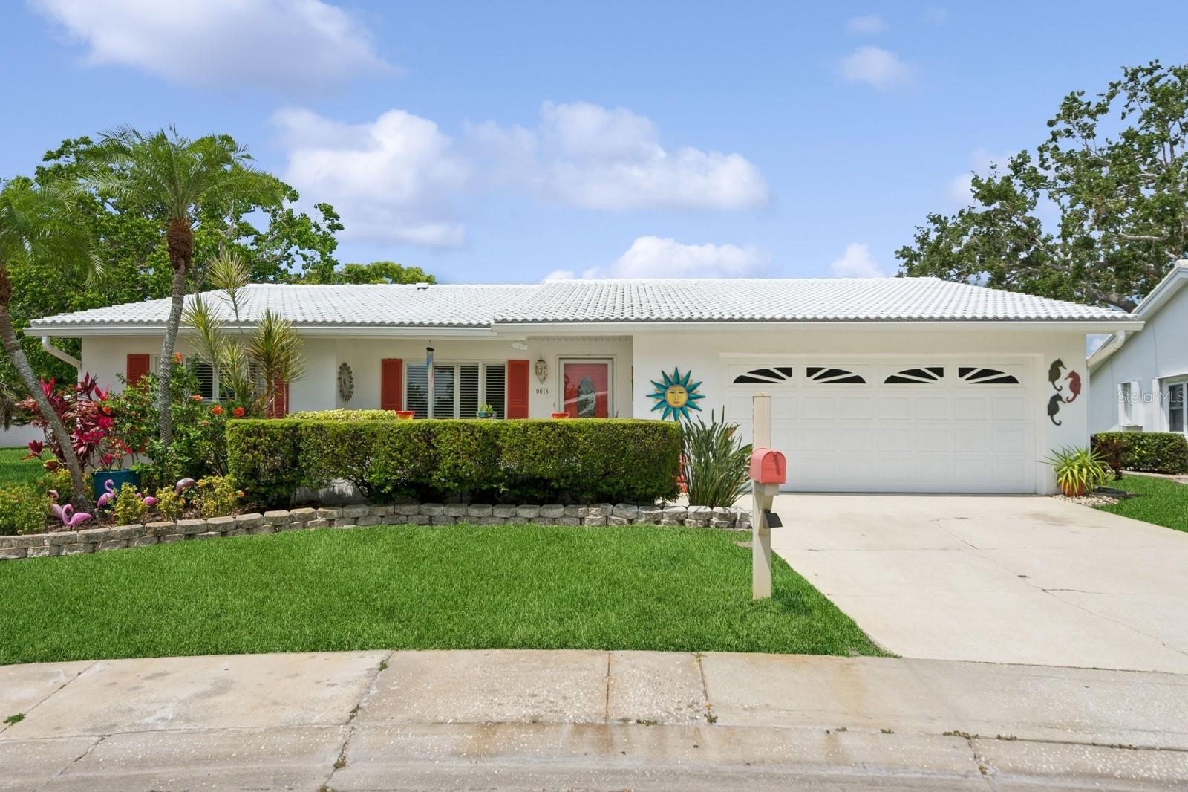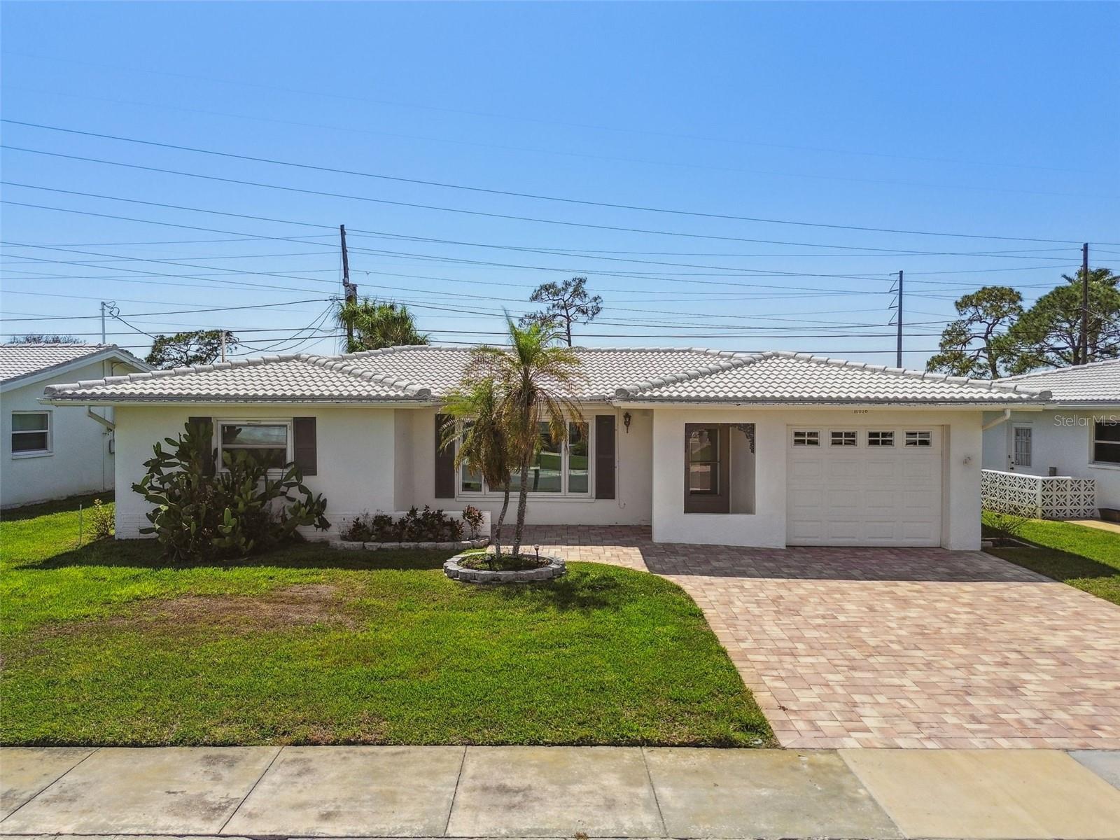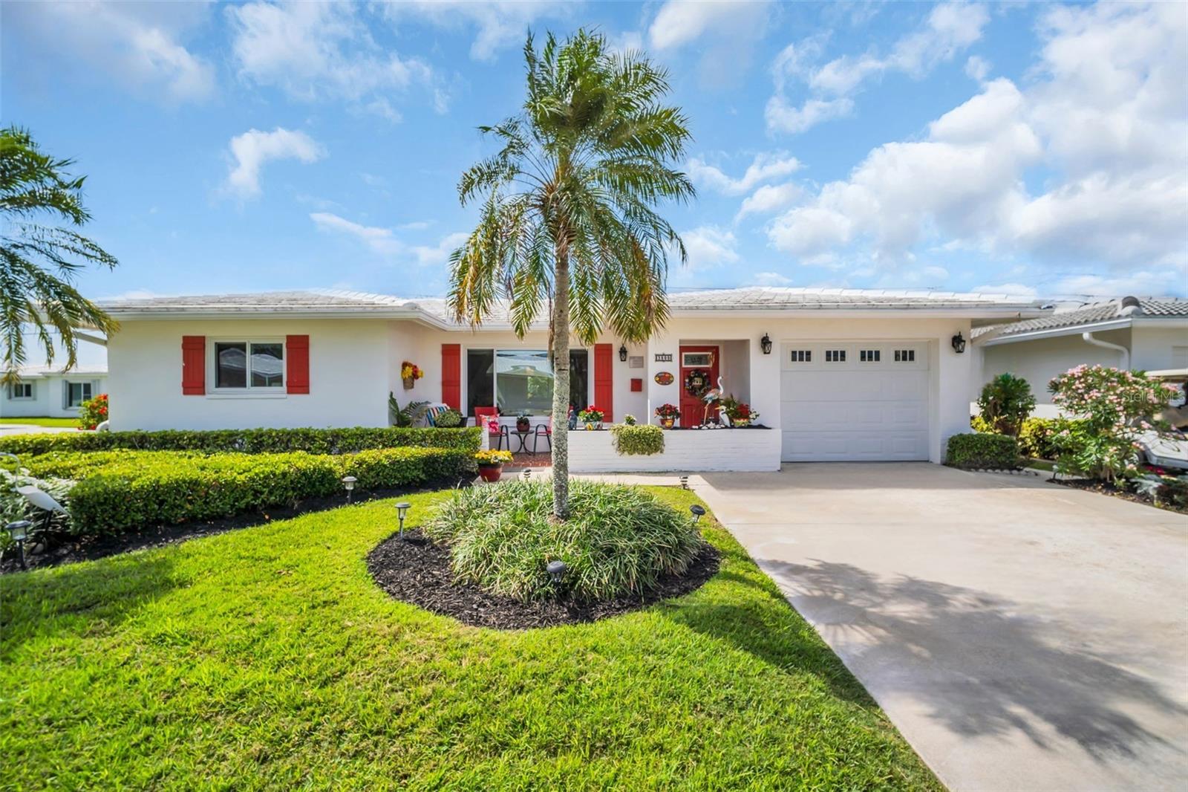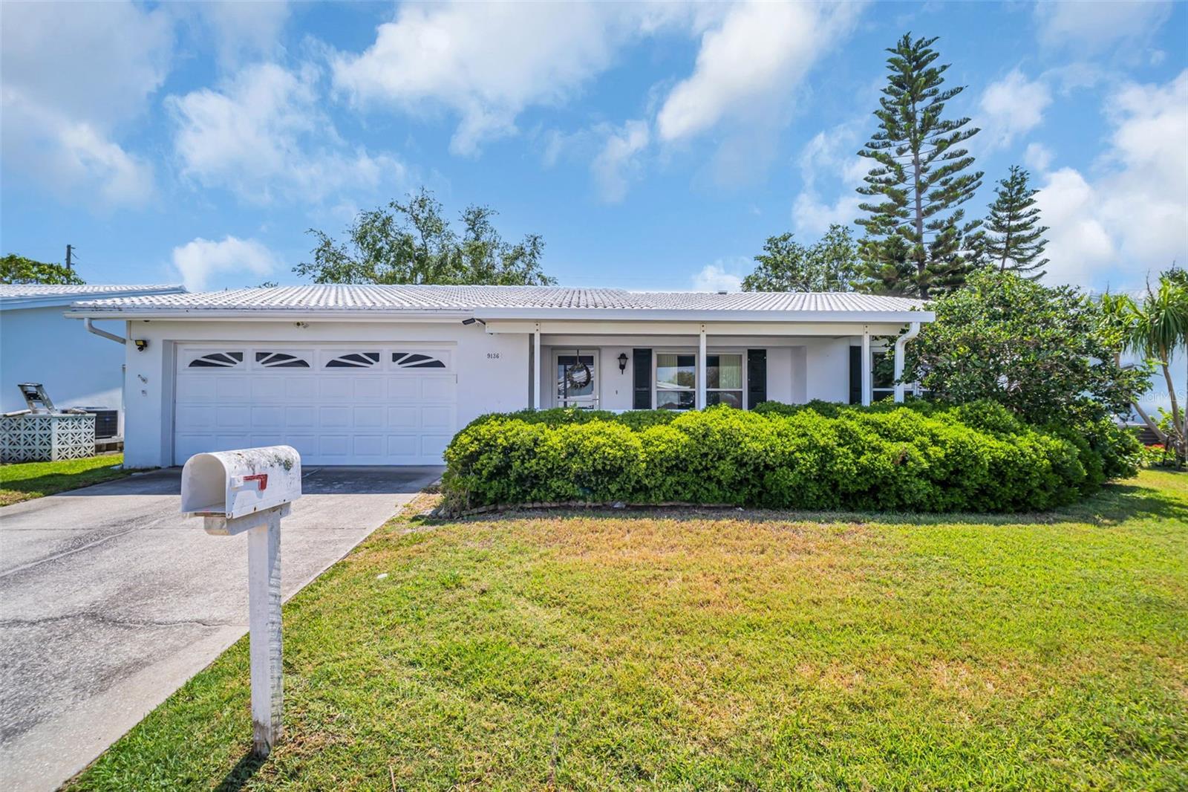9018 39th Lane N 5, Pinellas Park, FL 33782
Property Photos

Would you like to sell your home before you purchase this one?
Priced at Only: $395,000
For more Information Call:
Address: 9018 39th Lane N 5, Pinellas Park, FL 33782
Property Location and Similar Properties
- MLS#: TB8383046 ( Residential )
- Street Address: 9018 39th Lane N 5
- Viewed: 2
- Price: $395,000
- Price sqft: $157
- Waterfront: No
- Year Built: 1980
- Bldg sqft: 2520
- Bedrooms: 2
- Total Baths: 2
- Full Baths: 2
- Garage / Parking Spaces: 2
- Days On Market: 2
- Additional Information
- Geolocation: 27.8542 / -82.6874
- County: PINELLAS
- City: Pinellas Park
- Zipcode: 33782
- Subdivision: Mainlands Of Tamarac By The Gu
- Building: Mainlands Of Tamarac By The Gulf Unit 5 Ph 3 Condo
- Provided by: COLDWELL BANKER REALTY
- DMCA Notice
-
DescriptionWelcome Home! This spacious, beautifully updated Philodendron model with 1654 square feet+ of living space, offers all the high end features and amenities one should have and enjoy in a modern comfortable home. The large corner lot showcases both the lush floral gardens and unique plantings surrounding the open front patio as well as provides both ample sunshine and shade for the back covered patio and sprawling lawn. Located in a non flood zone, and with underground utilities, this location is ideal. The design of the two bedroom, two full bath home offers a split floor plan ideal for family and guest quarters. The spacious kitchen has been totally updated featuring granite counters, pass through, new wooden modern cabinetry, new lighting, tile flooring, updated appliance and a breakfast nook or leisure area (depending upon your wishes). The large dining room is bright and comfortable as is the family den (Florida room) and the charming living room which welcomes all with new doors, updated hurricane proof windows and plantation shutters to modulate sun or shade. The unique sunroom, featuring both heat resistant windows as well as screens, is accessible via sliders from both the kitchen and the family room offering access to the outside 10' x 15' covered back patio as well as silence and privacy from outside distractions. Located outside the sunroom, the covered patio offers both gulf and bay breezes, as well as unlimited entertaining possibilities. The large master bedroom features a large walk in closet as well as an adjacent fully tiled bathroom, modern shower and large vanity area. A tiled laundry room or "bonus room" is adjacent to the master bath and leads to the very roomy two car garage. The second bedroom and updated full bathroom with tub and shower is located off the living room area in the front portion of the home. Both hot water heater and air conditioning systems serving the home are modern and updated. Amenities for this lovely 55+ Unit 5 community include a very active community clubhouse, inground pool, shuffleboard courts and easy access to the Mainlands Golf Club. The unit is accessible via walking or golf cart to nearby shopping plazas. The monthly HOA fee includes lawn service, water, sewer, trash pick up, TV/internet, exterior painting and power washing. Come see this beautiful home. Paint the walls your favorite color, move right in, relax, and enjoy the neighborhood and all the amenities.
Payment Calculator
- Principal & Interest -
- Property Tax $
- Home Insurance $
- HOA Fees $
- Monthly -
Features
Building and Construction
- Covered Spaces: 0.00
- Exterior Features: Garden, SprinklerIrrigation, RainGutters
- Flooring: CeramicTile, Laminate
- Living Area: 1654.00
- Roof: Tile
Property Information
- Property Condition: NewConstruction
Land Information
- Lot Features: Cleared, NearGolfCourse, Private, BuyerApprovalRequired, Landscaped
Garage and Parking
- Garage Spaces: 2.00
- Open Parking Spaces: 0.00
- Parking Features: Driveway, Garage, GarageDoorOpener, GarageFacesRear, OnStreet
Eco-Communities
- Pool Features: InGround, Tile, Association, Community
- Water Source: Public
Utilities
- Carport Spaces: 0.00
- Cooling: CentralAir, CeilingFans
- Heating: Central, ExhaustFan, Electric
- Pets Allowed: CatsOk, DogsOk, NumberLimit, SizeLimit, Yes
- Pets Comments: Small (16-35 Lbs.)
- Sewer: PublicSewer
- Utilities: CableConnected, ElectricityConnected, MunicipalUtilities, SewerConnected, UndergroundUtilities, WaterConnected
Amenities
- Association Amenities: Clubhouse, GolfCourse, MaintenanceGrounds, Pool, ShuffleboardCourt, CableTv
Finance and Tax Information
- Home Owners Association Fee Includes: AssociationManagement, CableTv, Internet, MaintenanceGrounds, MaintenanceStructure, PestControl, Pools, Sewer, Trash, Water
- Home Owners Association Fee: 0.00
- Insurance Expense: 0.00
- Net Operating Income: 0.00
- Other Expense: 0.00
- Pet Deposit: 0.00
- Security Deposit: 0.00
- Tax Year: 2024
- Trash Expense: 0.00
Other Features
- Accessibility Features: AccessibleBedroom, AccessibleClosets, AccessibleKitchen, AccessibleApproachWithRamp
- Appliances: BuiltInOven, Dryer, Dishwasher, ExhaustFan, ElectricWaterHeater, Disposal, IceMaker, Microwave, Range, Refrigerator, RangeHood, Washer
- Country: US
- Interior Features: BuiltInFeatures, CeilingFans, EatInKitchen, LivingDiningRoom, MainLevelPrimary, OpenFloorplan, SplitBedrooms, SolidSurfaceCounters, WalkInClosets, WoodCabinets, WindowTreatments
- Legal Description: MAINLANDS OF TAMARAC BY THE GULF UNIT 5 CONDO (BLKS 92-96 & PT BLK 91) BLK 92, LOT 17
- Levels: One
- Area Major: 33782 - Pinellas Park
- Occupant Type: Owner
- Parcel Number: 22-30-16-54571-092-0170
- Style: Florida
- The Range: 0.00
- View: Garden
Similar Properties
Nearby Subdivisions

- One Click Broker
- 800.557.8193
- Toll Free: 800.557.8193
- billing@brokeridxsites.com




































































































