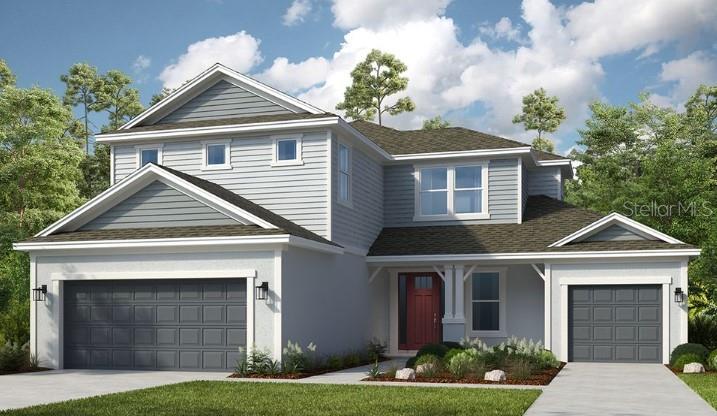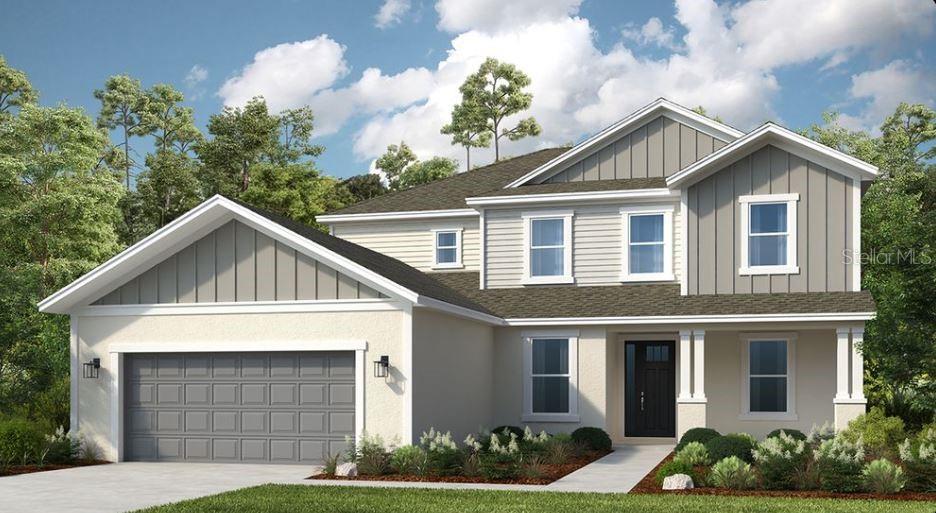3409 Lumber Falls Drive, Plant City, FL 33565
Property Photos

Would you like to sell your home before you purchase this one?
Priced at Only: $639,999
For more Information Call:
Address: 3409 Lumber Falls Drive, Plant City, FL 33565
Property Location and Similar Properties
- MLS#: TB8372801 ( Residential )
- Street Address: 3409 Lumber Falls Drive
- Viewed: 10
- Price: $639,999
- Price sqft: $151
- Waterfront: No
- Year Built: 2025
- Bldg sqft: 4231
- Bedrooms: 5
- Total Baths: 4
- Full Baths: 4
- Garage / Parking Spaces: 3
- Days On Market: 110
- Additional Information
- Geolocation: 28.0513 / -82.0712
- County: HILLSBOROUGH
- City: Plant City
- Zipcode: 33565
- Subdivision: Timber Ridge
- Elementary School: Knights
- Middle School: Marshall
- High School: Plant City
- Provided by: TAYLOR MORRISON REALTY OF FL
- DMCA Notice
-
DescriptionUnder Construction. New Construction September Completion! Built by Taylor Morrison, America's Most Trusted Homebuilder. Welcome to the Palm at 3409 Lumber Falls Drive in Timber Ridge. The Palm at Timber Ridge is a spacious two story home designed for flexibility, style, and everyday comfort. Just off the foyer, a private study offers a quiet space to focus or work from home. The gourmet kitchen features a large island, walk in pantry, and opens to the casual dining area and gathering room, with easy access to the sunny lanai, perfect for indoor outdoor living. A secondary bedroom and full bath are tucked at the back of the main level, ideal for guests. Upstairs, the private primary suite includes a spa inspired bath with dual vanities, large shower, and a walk in closet. Three additional bedrooms share two bathrooms, one en suite, and surround a central game room and convenient laundry. Additional Highlights Include: Gourmet kitchen, study in place of formal dining, shower at main level bathroom, pocket sliding glass door at gathering room, and covered extended lanai. Photos are for representative purposes only. MLS#TB8372801
Payment Calculator
- Principal & Interest -
- Property Tax $
- Home Insurance $
- HOA Fees $
- Monthly -
Features
Building and Construction
- Builder Model: Marigold
- Builder Name: Taylor Morrison
- Covered Spaces: 0.00
- Exterior Features: SprinklerIrrigation
- Flooring: Carpet, Tile, Vinyl
- Living Area: 3191.00
- Roof: Shingle
Property Information
- Property Condition: UnderConstruction
Land Information
- Lot Features: OversizedLot
School Information
- High School: Plant City-HB
- Middle School: Marshall-HB
- School Elementary: Knights-HB
Garage and Parking
- Garage Spaces: 3.00
- Open Parking Spaces: 0.00
Eco-Communities
- Green Energy Efficient: Appliances
- Water Source: Public
Utilities
- Carport Spaces: 0.00
- Cooling: CentralAir
- Heating: Central
- Pets Allowed: NumberLimit, Yes
- Sewer: PublicSewer
- Utilities: CableConnected, ElectricityConnected, HighSpeedInternetAvailable, MunicipalUtilities, PhoneAvailable, SewerConnected, UndergroundUtilities, WaterConnected
Amenities
- Association Amenities: Trails
Finance and Tax Information
- Home Owners Association Fee: 140.00
- Insurance Expense: 0.00
- Net Operating Income: 0.00
- Other Expense: 0.00
- Pet Deposit: 0.00
- Security Deposit: 0.00
- Tax Year: 2024
- Trash Expense: 0.00
Other Features
- Appliances: BuiltInOven, Cooktop, Dishwasher, ExhaustFan, ElectricWaterHeater, Disposal, Microwave
- Country: US
- Interior Features: OpenFloorplan, WalkInClosets, WindowTreatments
- Legal Description: TIMBER RIDGE LOT 9
- Levels: Two
- Area Major: 33565 - Plant City
- Occupant Type: Vacant
- Parcel Number: NALOT9
- Style: Craftsman
- The Range: 0.00
- Views: 10
Similar Properties
Nearby Subdivisions
0
Cato Platted Sub
Cypress Reserve Ph 2
Farm At Varrea
Farm At Varrea Ph 1
Gallagher Ranch
N. Park Isle
North Park Isle
North Park Isle Ph 1a
North Park Isle Ph 2a
Oakrest
Park East
Park East Phase 1a
Rock Hammock
Stafford Oaks
Syrup Kettle
Timber Ridge
Tims Way
Tomlinsons Acres Platted
Unplatted
Varrea
Varrea Ph 1
Varrea Phase 1
Zzz Unplatted

- One Click Broker
- 800.557.8193
- Toll Free: 800.557.8193
- billing@brokeridxsites.com













