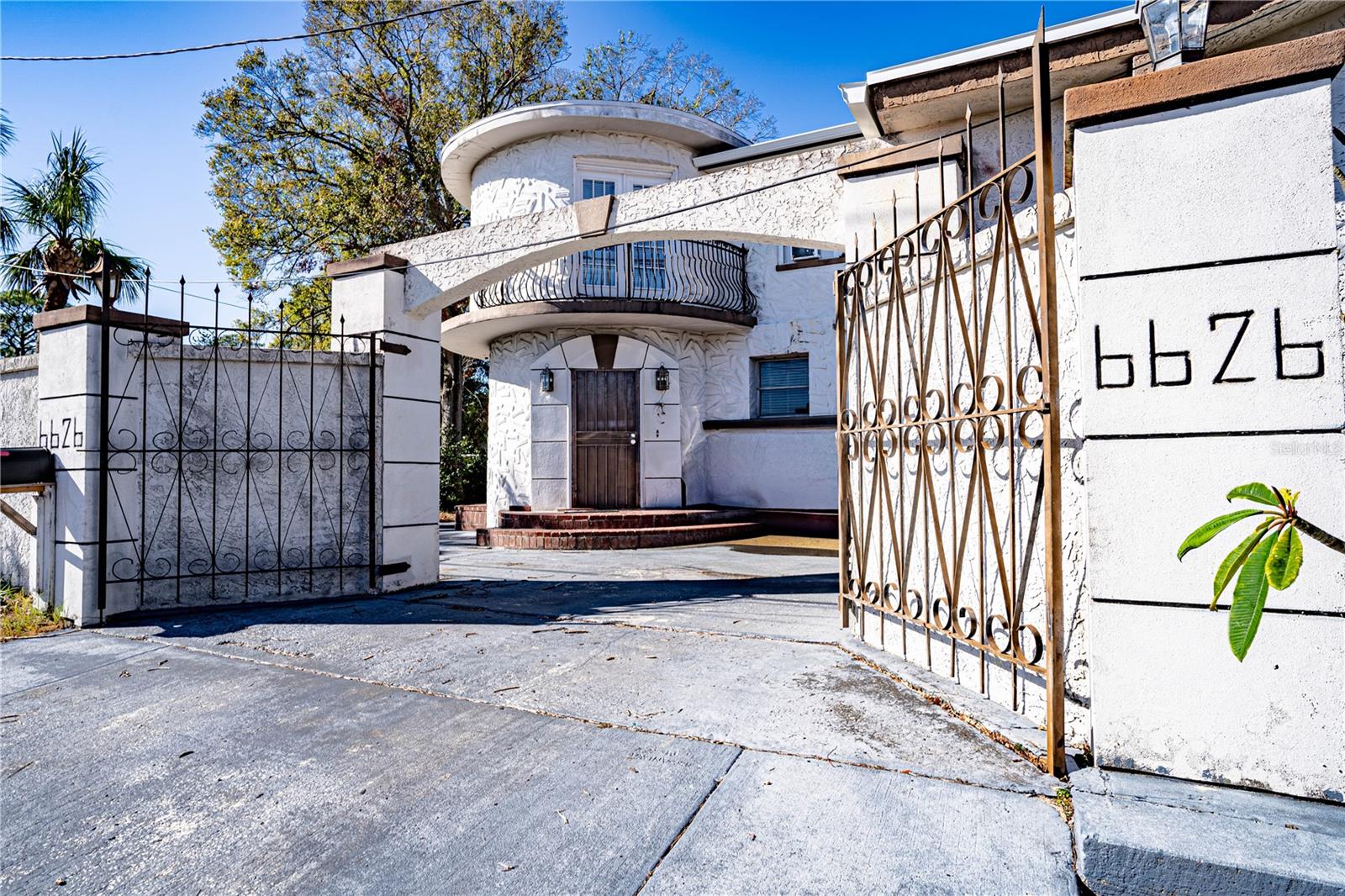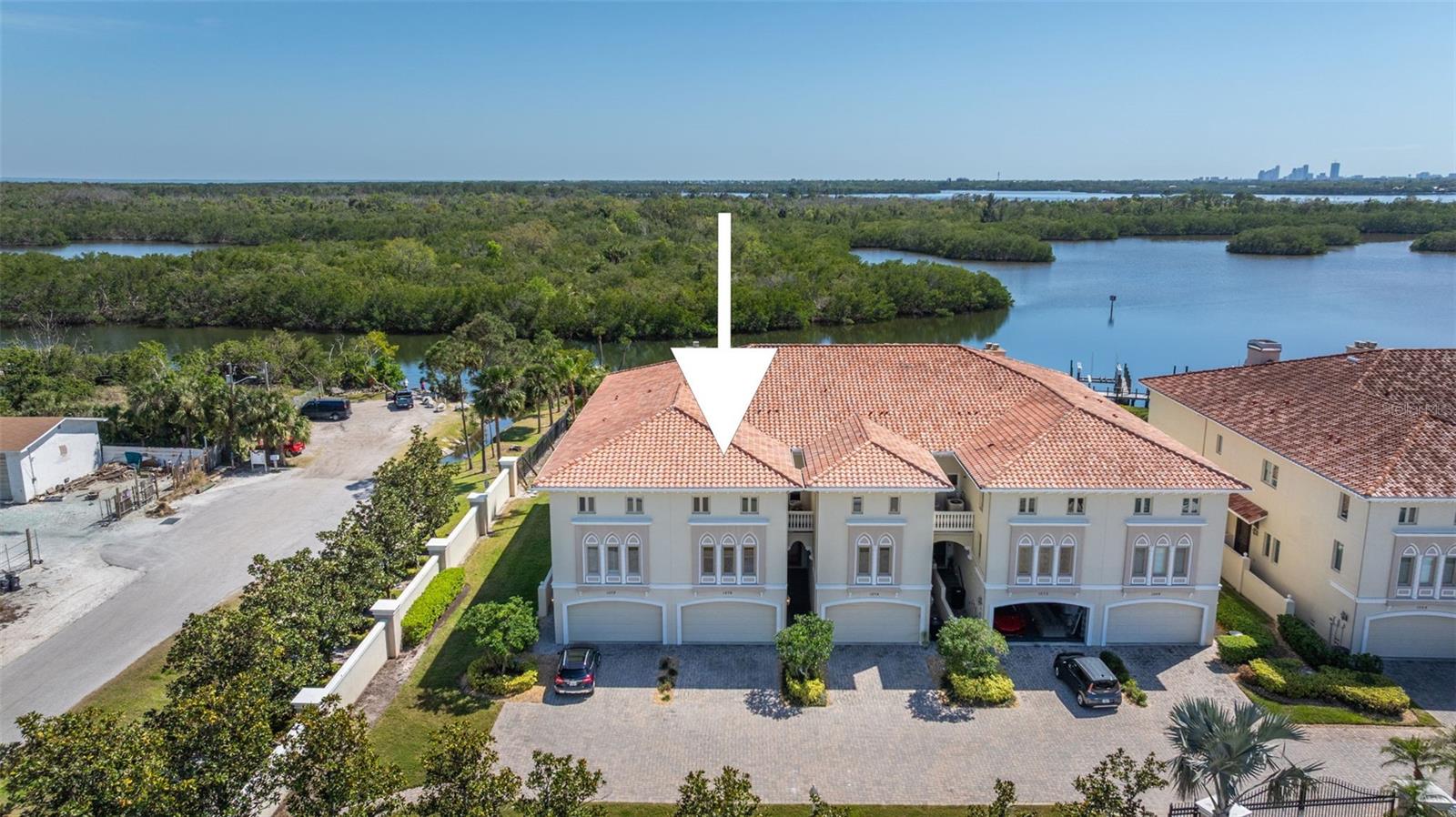500 Tallahassee Drive Ne, St Petersburg, FL 33702
Property Photos

Would you like to sell your home before you purchase this one?
Priced at Only: $895,000
For more Information Call:
Address: 500 Tallahassee Drive Ne, St Petersburg, FL 33702
Property Location and Similar Properties
- MLS#: TB8376720 ( Residential )
- Street Address: 500 Tallahassee Drive Ne
- Viewed: 1
- Price: $895,000
- Price sqft: $300
- Waterfront: No
- Year Built: 1977
- Bldg sqft: 2985
- Bedrooms: 4
- Total Baths: 2
- Full Baths: 2
- Garage / Parking Spaces: 2
- Days On Market: 26
- Additional Information
- Geolocation: 27.8516 / -82.6299
- County: PINELLAS
- City: St Petersburg
- Zipcode: 33702
- Subdivision: Riviera Bay
- Elementary School: Shore Acres Elementary PN
- Middle School: Meadowlawn Middle PN
- High School: Northeast
- Provided by: EXP REALTY LLC
- DMCA Notice
-
DescriptionWelcome to your move in ready, dream home situated on an oversized corner lot! This beautifully updated 4 bedroom, 2 bathroom pool home offers 2,217 sq. ft. of stylish, open living space in one of the most sought after neighborhoodswhere homes rarely hit the market. Best of all, this home and neighborhood DID NOT FLOOD, giving you peace of mind in any season. Step inside to discover a thoughtfully designed layout ideal for both everyday living and entertaining. Three spacious bedrooms are located off the main living area, while the private primary suite is tucked away on the opposite side of the home. Enjoy abundant natural light and serene lake views from the kitchen and screened lanai. Out back, your resort style oasis awaits. Lounge by the sparkling pool, fire up the grill, or relax under the palm trees and enjoy the large grassy fenced in yard. Whether you're unwinding after a long day or hosting friends, the tranquil lake view offers the perfect backdrop. Located just off the 4th Street Corridor, you're only 15 minutes to vibrant downtown St. Pete and just a short hop across the Gandy bridge and you will be in downtown Tampa in less than 20 minutes making commuting or exploring the best of the Bay Area a breeze. Key updates include: 2020: New roof, A/C, and pool resurfacing 2021: New water heater, upgraded electrical panel, and sprinkler system 2023: New flooring, professional grade refrigerator, Bosch dishwasher, renovated primary bathroom, and updated lighting throughout 20242025: Popcorn ceiling removed, new door hardware, refreshed landscaping, new privacy fence, and a remodeled kitchen with new countertops and backsplash With every detail carefully updated, all thats left to do is move in and enjoy. Optional HOA Fees.
Payment Calculator
- Principal & Interest -
- Property Tax $
- Home Insurance $
- HOA Fees $
- Monthly -
Features
Building and Construction
- Covered Spaces: 0.00
- Exterior Features: SprinklerIrrigation
- Fencing: Fenced, Vinyl
- Flooring: LuxuryVinyl
- Living Area: 2217.00
- Roof: Shingle
Property Information
- Property Condition: NewConstruction
Land Information
- Lot Features: CornerLot, FloodZone, Landscaped
School Information
- High School: Northeast High-PN
- Middle School: Meadowlawn Middle-PN
- School Elementary: Shore Acres Elementary-PN
Garage and Parking
- Garage Spaces: 2.00
- Open Parking Spaces: 0.00
- Parking Features: Driveway, Garage, GarageDoorOpener, ParkingPad
Eco-Communities
- Pool Features: Gunite, InGround
- Water Source: Public
Utilities
- Carport Spaces: 0.00
- Cooling: CentralAir, CeilingFans
- Heating: Central
- Pets Allowed: CatsOk, DogsOk, Yes
- Sewer: PublicSewer
- Utilities: CableAvailable, ElectricityConnected, MunicipalUtilities, SewerConnected, WaterConnected
Finance and Tax Information
- Home Owners Association Fee: 0.00
- Insurance Expense: 0.00
- Net Operating Income: 0.00
- Other Expense: 0.00
- Pet Deposit: 0.00
- Security Deposit: 0.00
- Tax Year: 2024
- Trash Expense: 0.00
Other Features
- Appliances: ConvectionOven, Dryer, Dishwasher, ExhaustFan, Disposal, Microwave, Range, Refrigerator, RangeHood, Washer
- Country: US
- Interior Features: BuiltInFeatures, CeilingFans, EatInKitchen, MainLevelPrimary, OpenFloorplan, StoneCounters, WoodCabinets, WindowTreatments, SeparateFormalDiningRoom
- Legal Description: RIVIERA BAY BLK 3, LOT 8
- Levels: One
- Area Major: 33702 - St Pete
- Occupant Type: Owner
- Parcel Number: 20-30-17-75875-003-0080
- Style: Ranch
- The Range: 0.00
- View: Pond, Pool, Water
Similar Properties
Nearby Subdivisions
Barcley Estates 3rd Add
Barcley Estates 5th Add
Baybridge Heights
Bryant Geo W Sub
Chatham Park
Edgemoor Estates
El Centro
Fairview Estates
Florida Riviera 10
Florida Riviera 2
Gandy Hwy Sub
Georgian Terrace
Harbor Isle
Kays Gardens
Kelly John A Scarbrough Sub
Kelly John Alex Sub
Kelly John Alex-bruce Sub
Kelly John Alexbruce Sub
Marilyn Heights
Marilyn Heights Rep
Meadow Lawn 10th Add
Meadow Lawn 11th Add
Meadow Lawn 12th Add
Meadow Lawn 13th Add
Meadow Lawn 1st Add
Meadow Lawn 2nd Add
Meadow Lawn 2nd Add Rep
Meadow Lawn 5th Add
Meadow Lawn 7th Add
Meadow Lawn 9th Add
Meadow Lawn Rep
Mira Bella 1
Mullers Sub
Mullers Sub Add
North St Petersburg
North St Petersburg Rep
North St Petersburg Rep Of Blk
Pinellas Add To St Petersburg
Rio Vista
Rio Vista Rep Blk 9
Rio Vista Sec 05
Rio Vista Sec 5
Rio Vista Sec 6
Riveria Bay
Riviera Bay
Riviera Bay 1st Add
Riviera Bay Second Add
Riviera Bay Second Add Pt Rep
Riviera North The
Riviera North The 1st Add
Riviera North The 2nd Add
San Carlos Sec Of Riviera Bay
Sans Souci Estates
Shore Acres Bayou Grande Sec
Sun Lit Shores
Sun Plaza Isles
Sun Plaza Isles Sec 2
Sun Plaza Isles Sec 3
Sun-lit Shores
Sunlit Shores
Tanglewood Isle Sub
Toussie Terrace 1st Add
Venetian Bay
Washington Terrace
Whiteway Annex
Winston Park
Winston Park Unit 04
Zehrcrest Heights

- One Click Broker
- 800.557.8193
- Toll Free: 800.557.8193
- billing@brokeridxsites.com



























































