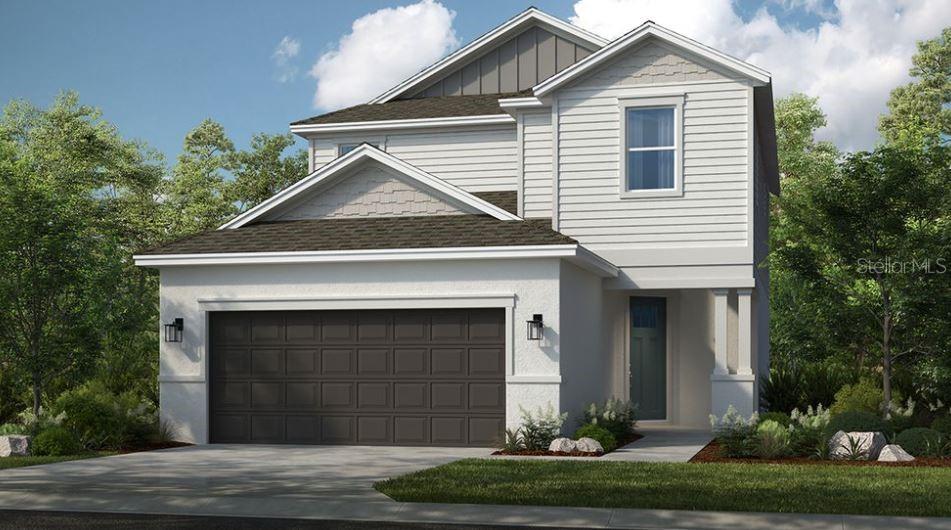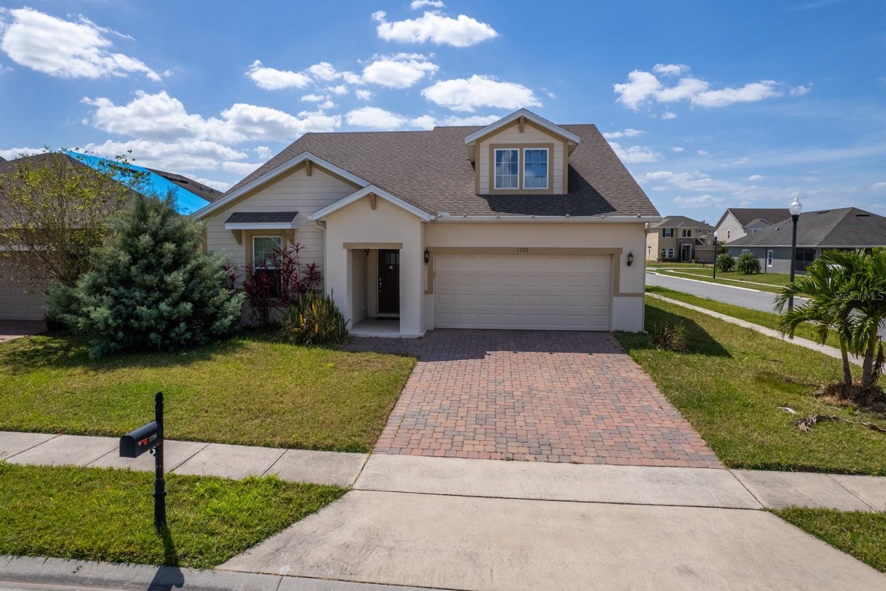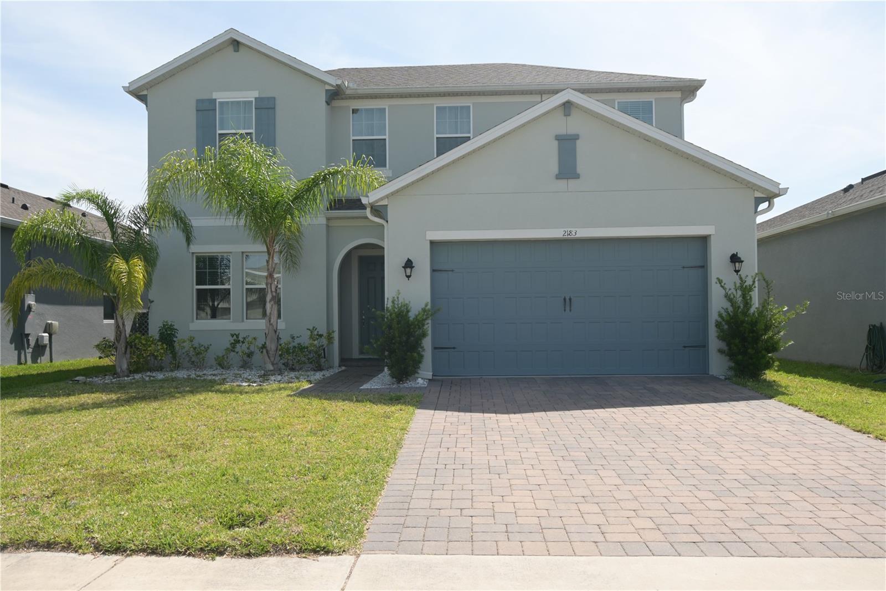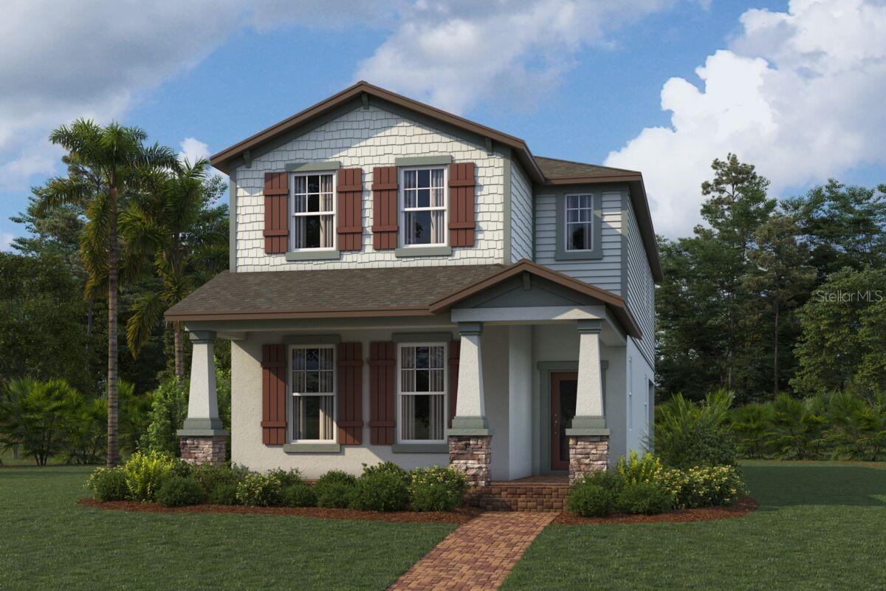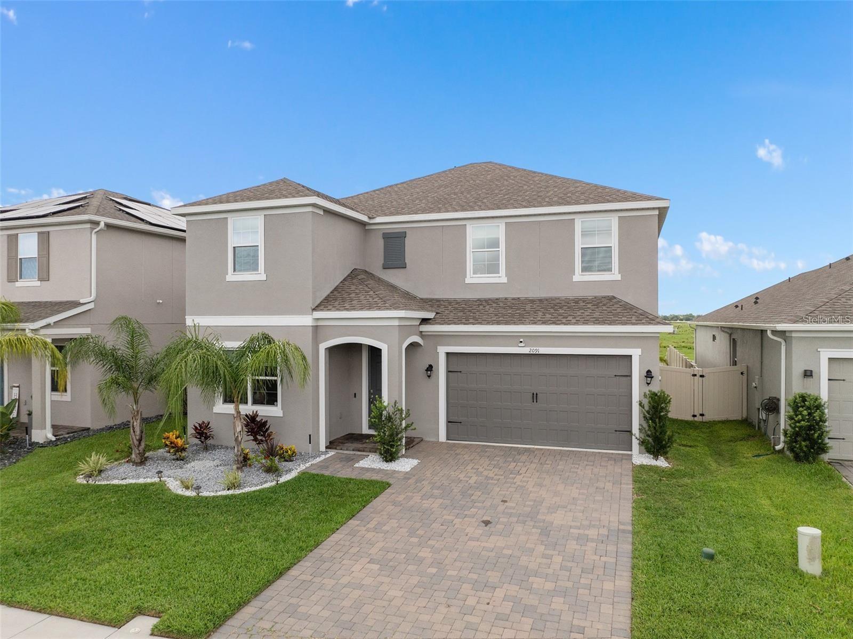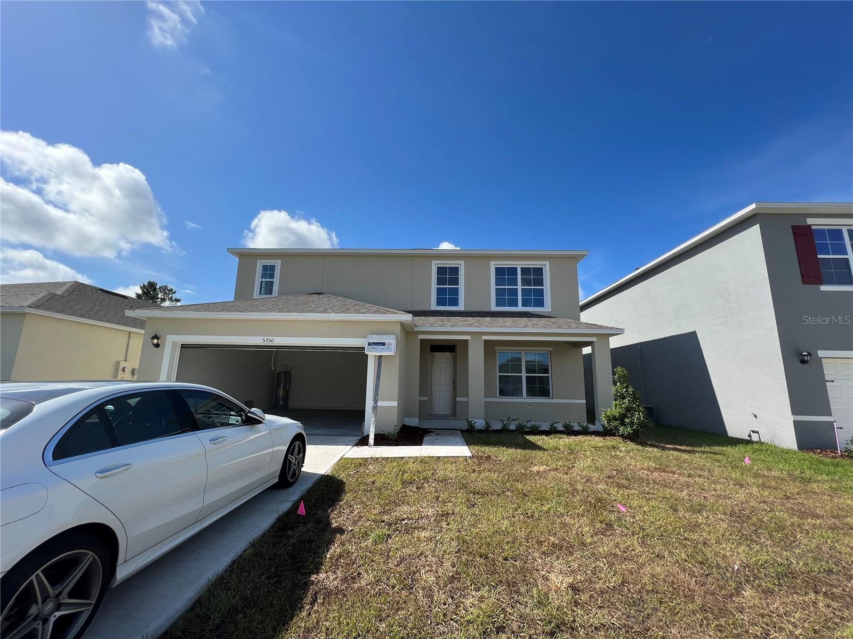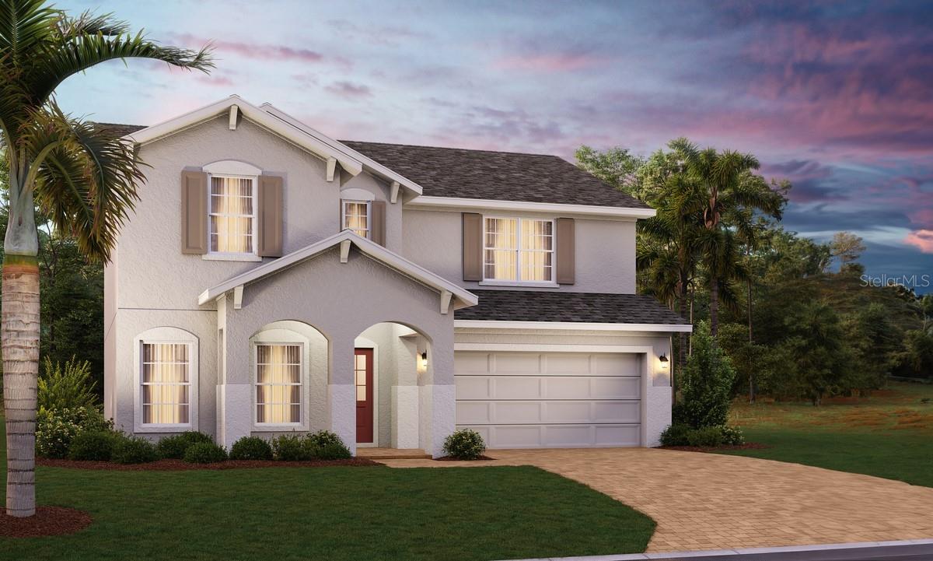4920 Lake Cove Boulevard, St Cloud, FL 34771
Property Photos

Would you like to sell your home before you purchase this one?
Priced at Only: $435,999
For more Information Call:
Address: 4920 Lake Cove Boulevard, St Cloud, FL 34771
Property Location and Similar Properties
- MLS#: O6304741 ( Residential )
- Street Address: 4920 Lake Cove Boulevard
- Viewed: 5
- Price: $435,999
- Price sqft: $165
- Waterfront: No
- Year Built: 2004
- Bldg sqft: 2641
- Bedrooms: 4
- Total Baths: 2
- Full Baths: 2
- Garage / Parking Spaces: 2
- Days On Market: 85
- Additional Information
- Geolocation: 28.31 / -81.2433
- County: OSCEOLA
- City: St Cloud
- Zipcode: 34771
- Subdivision: East Lake Cove Ph 1
- Elementary School: Narcoossee
- Middle School: Narcoossee
- High School: Tohopekaliga
- Provided by: PREMIUM PROPERTIES R.E SERVICE
- DMCA Notice
-
DescriptionEscape the ordinary to this vibrant, well established, gated community. Unlike the postage stamp lots of new construction, this property offers a generous .24 acre lot. The backyard is a private oasis featuring stunningly tropical plantings. Enjoy the view of mature fruit trees from the relaxing screened in back porch. The gated entrance offers enhanced privacy and security while minimizing traffic. This stunning home offers the durability and convenience of true one floor living; built with solid CBS (Concrete Block and Stucco) construction. The interior features no stairs and no carpetjust tile and european laminate flooring throughout. It is truly move in ready, freshly painted inside and out. The home's warm and timeless palette presents a perfect canvas for your personal style, designed to outlast fleeting trends. The bright interior features updated lighting and elegant granite countertops. For enhanced privacy and quiet, the fourth bedroom is outfitted with sound insulated walls and a solid door, making it an ideal study, home office, or media room. Major investments have already been made, including a recently replaced roof and a new, energy efficient heat pump. The seller is providing a one year home warranty. Lifestyle amenities include a community fishing dock on beautiful Lake Toho, tennis and basketball courts, a playground, pet areas, and plentiful neighborhood ponds. The desirable Narcoossee K 8 School is just a mile away, making it an easy walk for those who prefer to leave the car at home. This property offers a rare combination of space, modern updates, and an exceptional lifestyle. Don't waitschedule a private showing today! NOTE: Agent/Owner.
Payment Calculator
- Principal & Interest -
- Property Tax $
- Home Insurance $
- HOA Fees $
- Monthly -
Features
Building and Construction
- Covered Spaces: 0.00
- Exterior Features: FrenchPatioDoors, Garden, SprinklerIrrigation, TennisCourts
- Flooring: CeramicTile, Laminate, PorcelainTile
- Living Area: 2006.00
- Roof: Shingle
Property Information
- Property Condition: NewConstruction
Land Information
- Lot Features: Cleared, Flat, Level, OutsideCityLimits, PrivateRoad, Landscaped
School Information
- High School: Tohopekaliga High School
- Middle School: Narcoossee Middle
- School Elementary: Narcoossee Elementary
Garage and Parking
- Garage Spaces: 2.00
- Open Parking Spaces: 0.00
- Parking Features: Deeded, Driveway, Garage, GarageDoorOpener
Eco-Communities
- Water Source: Public
Utilities
- Carport Spaces: 0.00
- Cooling: CentralAir, AtticFan
- Heating: Central, ExhaustFan, Electric, HeatPump
- Pets Allowed: Yes
- Sewer: PublicSewer
- Utilities: CableAvailable, ElectricityAvailable, ElectricityConnected, MunicipalUtilities, SewerAvailable, SewerConnected, UndergroundUtilities, WaterAvailable, WaterConnected
Amenities
- Association Amenities: BasketballCourt, Gated, Playground, Park
Finance and Tax Information
- Home Owners Association Fee Includes: MaintenanceGrounds, RoadMaintenance
- Home Owners Association Fee: 305.00
- Insurance Expense: 0.00
- Net Operating Income: 0.00
- Other Expense: 0.00
- Pet Deposit: 0.00
- Security Deposit: 0.00
- Tax Year: 2024
- Trash Expense: 0.00
Other Features
- Appliances: Dishwasher, ExhaustFan, ElectricWaterHeater, Disposal, Microwave, Range
- Country: US
- Interior Features: BuiltInFeatures, TrayCeilings, CrownMolding, EatInKitchen, HighCeilings, KitchenFamilyRoomCombo, MainLevelPrimary, OpenFloorplan, StoneCounters, SplitBedrooms, WalkInClosets, WoodCabinets, WindowTreatments, Attic, SeparateFormalDiningRoom
- Legal Description: EAST LAKE COVE PHASE 1 PB 14 PGS 110-111 LOT 70
- Levels: One
- Area Major: 34771 - St Cloud (Magnolia Square)
- Occupant Type: Owner
- Parcel Number: 17-25-31-3011-0001-0700
- The Range: 0.00
- View: Garden, TreesWoods
- Zoning Code: OPUD
Similar Properties
Nearby Subdivisions
Acreage & Unrec
Alcorns Lakebreeze
Alligator Lake View
Amelia Groves
Arrowhead Country Estates
Ashley Oaks 2
Ashley Oaks Ii
Ashton Park
Ashton Place
Ashton Place Ph2
Avellino
Barrington
Bay Lake Estates
Bay Lake Ranch
Bay Lake Ranch Unit 3
Bay Tree Cove
Blackstone
Brack Ranch
Brack Ranch Ph 1
Breezy Pines
Bridge Pointe
Bridgewalk
Bridgewalk Ph 1a
Bridgewalk Ph 1b 2a 2b
Canaveral Acres 4
Canopy Walk Ph 1
Center Lake On The Park
Center Lake Ranch
Chisholm Estates
Country Meadow West
Del Webb Sunbridge
Del Webb Sunbridge Ph 1
Del Webb Sunbridge Ph 1c
Del Webb Sunbridge Ph 1d
Del Webb Sunbridge Ph 1e
Del Webb Sunbridge Ph 2a
East Lake Cove
East Lake Cove Ph 1
East Lake Cove Ph 2
East Lake Park Ph 35
East Lake Reserve At Narcoosse
Ellington Place
Florida Agricultural Co
Gardens At Lancaster Park
Glenwood Ph 2
Glenwoodph 1
Hammock Pointe
Hanover Reserve Rep
Hanover Square
Lake Ajay Village
Lakeshore At Narcoossee Ph 1
Lakeshore At Narcoossee Ph 3
Lakeshore At Narcoossee Ph 3 2
Lancaster Park East Ph 2
Lancaster Park East Ph 3 4
Lancaster Park East Ph 3 4 Lo
Live Oak Lake Ph 1
Live Oak Lake Ph 2
Live Oak Lake Ph 3
Mill Stream Estates
Millers Grove 1
Narcoossee New Map
Narcoossee Village Ph 1
New Eden On Lakes
New Eden On The Lakes
New Eden On The Lakes Unit A
New Eden Ph 1
Nova Pointe Ph 1
Oak Shore Estates
Oaktree Pointe Villas
Oakwood Shores
Pine Glen
Pine Glen Ph 4
Pine Grove Estates
Pine Grove Park
Prairie Oaks
Preserve At Turtle Creek Ph 1
Preserve At Turtle Creek Ph 3
Preserve At Turtle Creek Ph 5
Preserveturtle Crk Ph 5
Preston Cove Ph 1 2
Preston Cove Ph 1 & 2
Rummell Downs Rep 1
Runneymede Ranchlands
Runnymede North Half Town Of
Serenity Reserve
Silver Spgs
Silver Springs
Sola Vista
Split Oak Estates
Split Oak Estates Ph 2
Split Oak Reserve
Split Oak Reserve Ph 2
Starline Estates
Stonewood Estates
Summerly
Summerly Ph 2
Summerly Ph 3
Sunbrooke
Sunbrooke Ph 1
Sunbrooke Ph 2
Sunbrooke Ph 5
Suncrest
Sunset Grove Ph 1
Sunset Groves Ph 2
Terra Vista
The Crossings
The Crossings Ph 1
The Crossings Ph 2
The Landings At Live Oak
The Waters At Center Lake Ranc
Thompson Grove
Tops Terrace
Trinity Place Ph 1
Trinity Place Ph 2
Turtle Creek Ph 1a
Turtle Creek Ph 1b
Tyson Reserve
Underwood Estates
Weslyn Park
Weslyn Park In Sunbridge
Weslyn Park Ph 2
Weslyn Park Ph 3
Whip O Will Hill
Wiregrass Ph 1
Wiregrass Ph 2

- One Click Broker
- 800.557.8193
- Toll Free: 800.557.8193
- billing@brokeridxsites.com













































