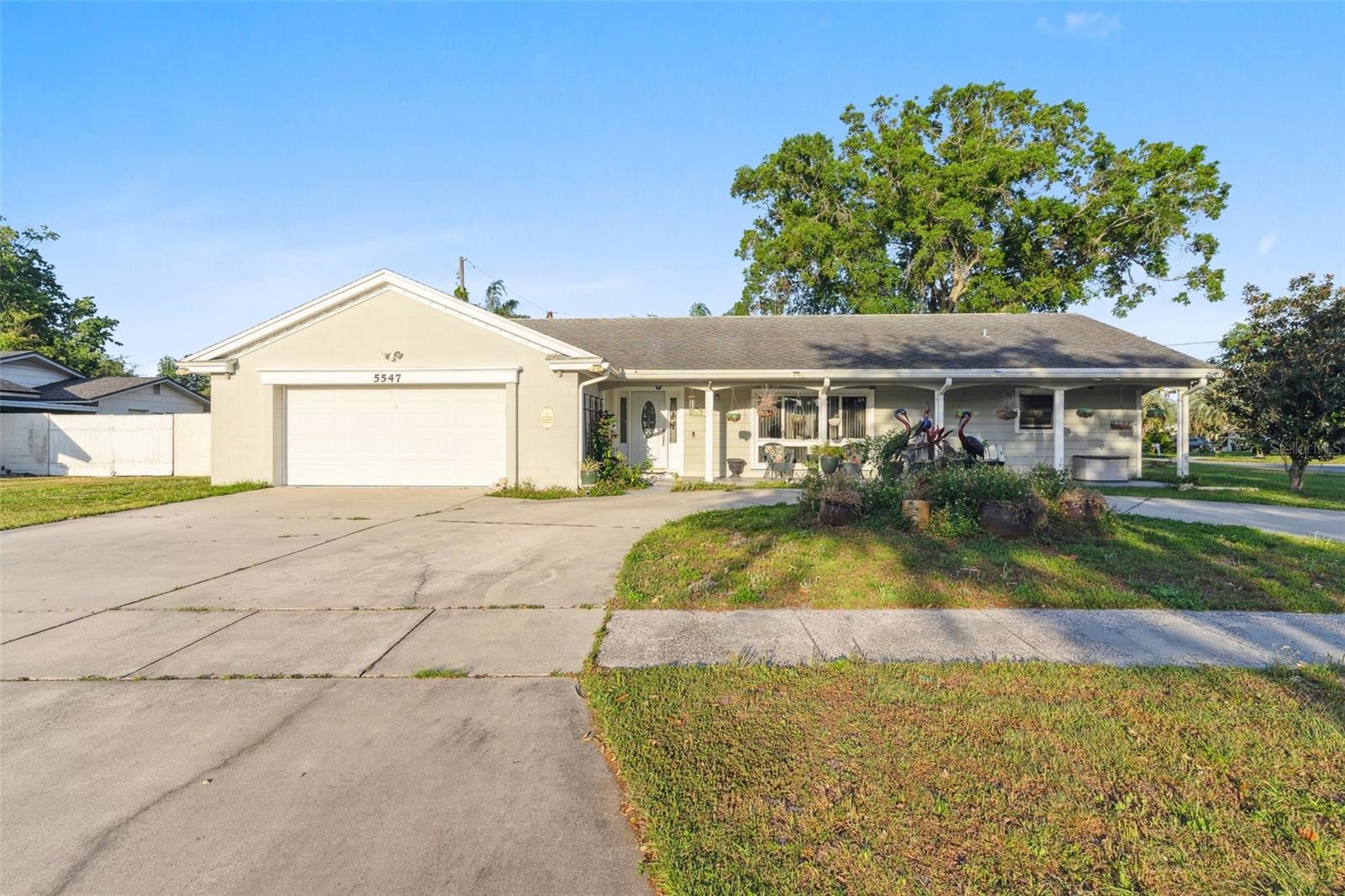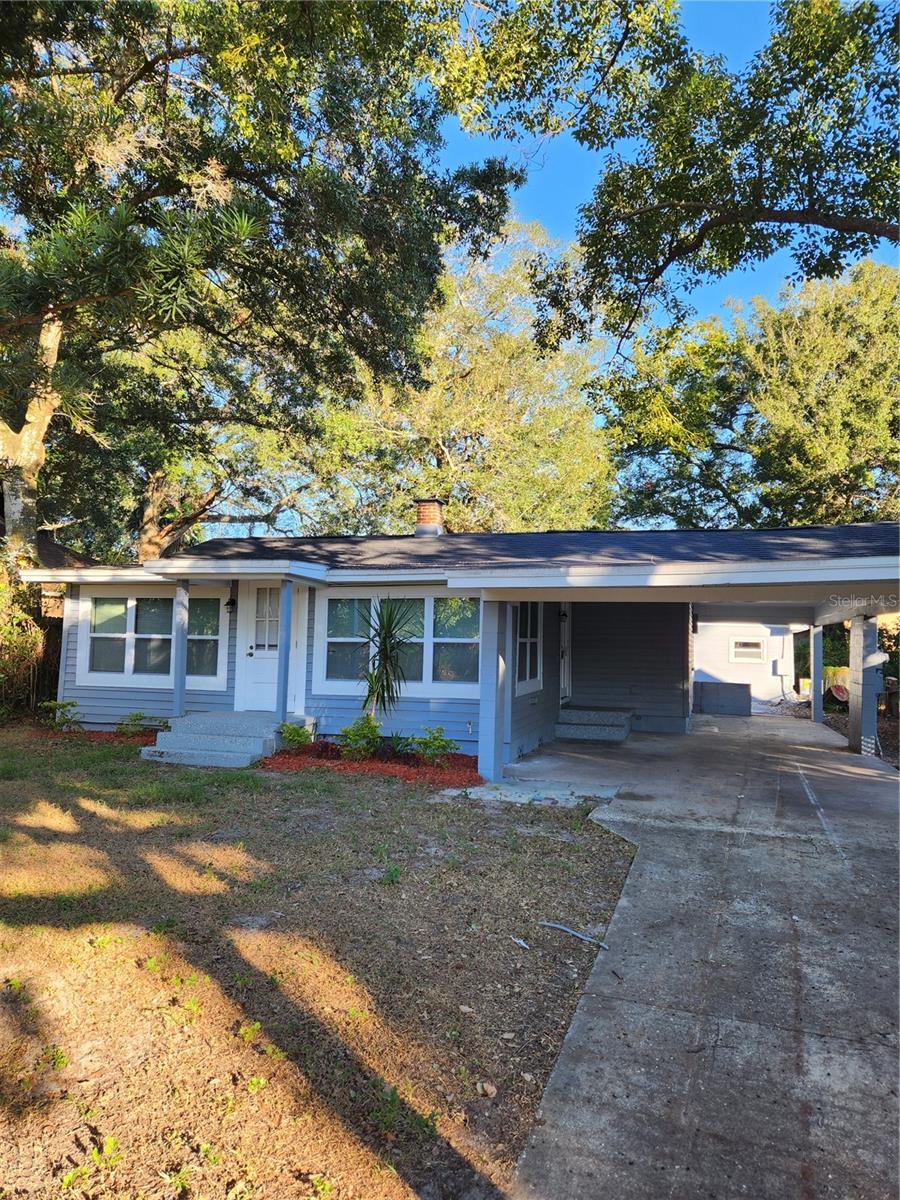8619 Veridian Drive, Orlando, FL 32810
Property Photos

Would you like to sell your home before you purchase this one?
Priced at Only: $377,500
For more Information Call:
Address: 8619 Veridian Drive, Orlando, FL 32810
Property Location and Similar Properties
- MLS#: O6304529 ( Residential )
- Street Address: 8619 Veridian Drive
- Viewed: 20
- Price: $377,500
- Price sqft: $172
- Waterfront: No
- Year Built: 1974
- Bldg sqft: 2196
- Bedrooms: 3
- Total Baths: 2
- Full Baths: 2
- Garage / Parking Spaces: 2
- Days On Market: 131
- Additional Information
- Geolocation: 28.6355 / -81.4414
- County: ORANGE
- City: Orlando
- Zipcode: 32810
- Subdivision: Tealwood Cove
- Elementary School: Lockhart Elem
- Middle School: Lockhart
- High School: Wekiva
- Provided by: KELLER WILLIAMS ELITE PARTNERS III REALTY
- DMCA Notice
-
DescriptionWelcome to this beautifully updated 3 bedroom, 2 bathroom home that sits on a spacious 0.27 acre lot. This home offers plenty of room to spread out, including two living areas and an open concept living and dining spaceperfect for everyday living and entertaining. Enjoy the cozy feel with the updated paint, lighting fixtures, window treatments and molding on the walls throughout. The kitchen offers recessed lighting, a reverse osmosis water system and floating kitchen shelves that add a homey yet functional touch. In the second bathroom, the floor has been updated, bathtub has been retiled with updated plumbing and a repurposed vanity has been installed for a clean, stylish look. Step outside to a fully fenced and generously sized backyard with mature trees, offering great privacy and a peaceful setting for outdoor gatherings or relaxing evenings. Major updates include a newer roof (2021), HVAC (2015), water heater (2015) and an updated electrical panel (2019). This home blends charm, function, and space, ready for you to make it your own.
Payment Calculator
- Principal & Interest -
- Property Tax $
- Home Insurance $
- HOA Fees $
- Monthly -
Features
Building and Construction
- Covered Spaces: 2.00
- Fencing: Fenced
- Flooring: CeramicTile, EngineeredHardwood, Vinyl
- Living Area: 1663.00
- Roof: Shingle
School Information
- High School: Wekiva High
- Middle School: Lockhart Middle
- School Elementary: Lockhart Elem
Garage and Parking
- Garage Spaces: 2.00
- Open Parking Spaces: 0.00
- Parking Features: Driveway, Garage, GarageDoorOpener
Eco-Communities
- Water Source: None
Utilities
- Carport Spaces: 0.00
- Cooling: CentralAir, CeilingFans
- Heating: Electric
- Sewer: PublicSewer
- Utilities: ElectricityConnected, WaterConnected, WaterNotAvailable
Finance and Tax Information
- Home Owners Association Fee: 0.00
- Insurance Expense: 0.00
- Net Operating Income: 0.00
- Other Expense: 0.00
- Pet Deposit: 0.00
- Security Deposit: 0.00
- Tax Year: 2024
- Trash Expense: 0.00
Other Features
- Appliances: Cooktop, Dryer, Dishwasher, ElectricWaterHeater, Disposal, Refrigerator, Washer
- Country: US
- Furnished: Unfurnished
- Interior Features: CeilingFans
- Legal Description: TEALWOOD COVE 5/26 LOT 18
- Levels: One
- Area Major: 32810 - Orlando/Lockhart
- Occupant Type: Vacant
- Parcel Number: 29-21-29-8598-00-180
- The Range: 0.00
- Views: 20
- Zoning Code: R-1A
Similar Properties
Nearby Subdivisions
Albert Lee Ridge Add 03
Albert Lee Ridge Add 04
Annandale Park
Avondale Park First Add
Camellia Gardens Sect1 X83 Lot
Citrus Cove
Eden Woods 45/54
Eden Woods 4554
Edgewater Shores
Fairview Gardens
First Add
Floral Heights
Kingswood Manor
Kingswood Manor 1st Add
Kingswood Manor 3rd Add
Kingswood Manor 7th Add
Kingswood Manor First Add
Kingswood Manor Sixth Add
Lake Lovely Estates First Add
Lake Lovely Ests
Lakeside Reserve 4596
Lakewood Forest
Little Lake Park
Long Lake Hills
Long Lake Park Rep
Long Lake Villas Ph 01a
Long Lake Villas Ph 01b
Mc Neils Orange Villa
Monroe Manor
Not On The List
Oak Terrace
Orange Hill Park
Osprey Cove
Palm Heights
Plantation
Quail Hollow At Queenswood Man
Ramir
Retreatlk Bosse
Ri Mar Ridge
Riverside Acres Fourth Add
Riverside Acres Third Add
Riverside Park
Riverside Woods
Robinson Samuels Add
Rose Bay Ph 01 49 28
Sleepy Hollow Ph 01
Summerbrooke
Summerfield Estates
Tealwood Cove
Victoria Chase
Vista Hills
Westlake
Willow Creek Ph 01
Windridge

- One Click Broker
- 800.557.8193
- Toll Free: 800.557.8193
- billing@brokeridxsites.com
































