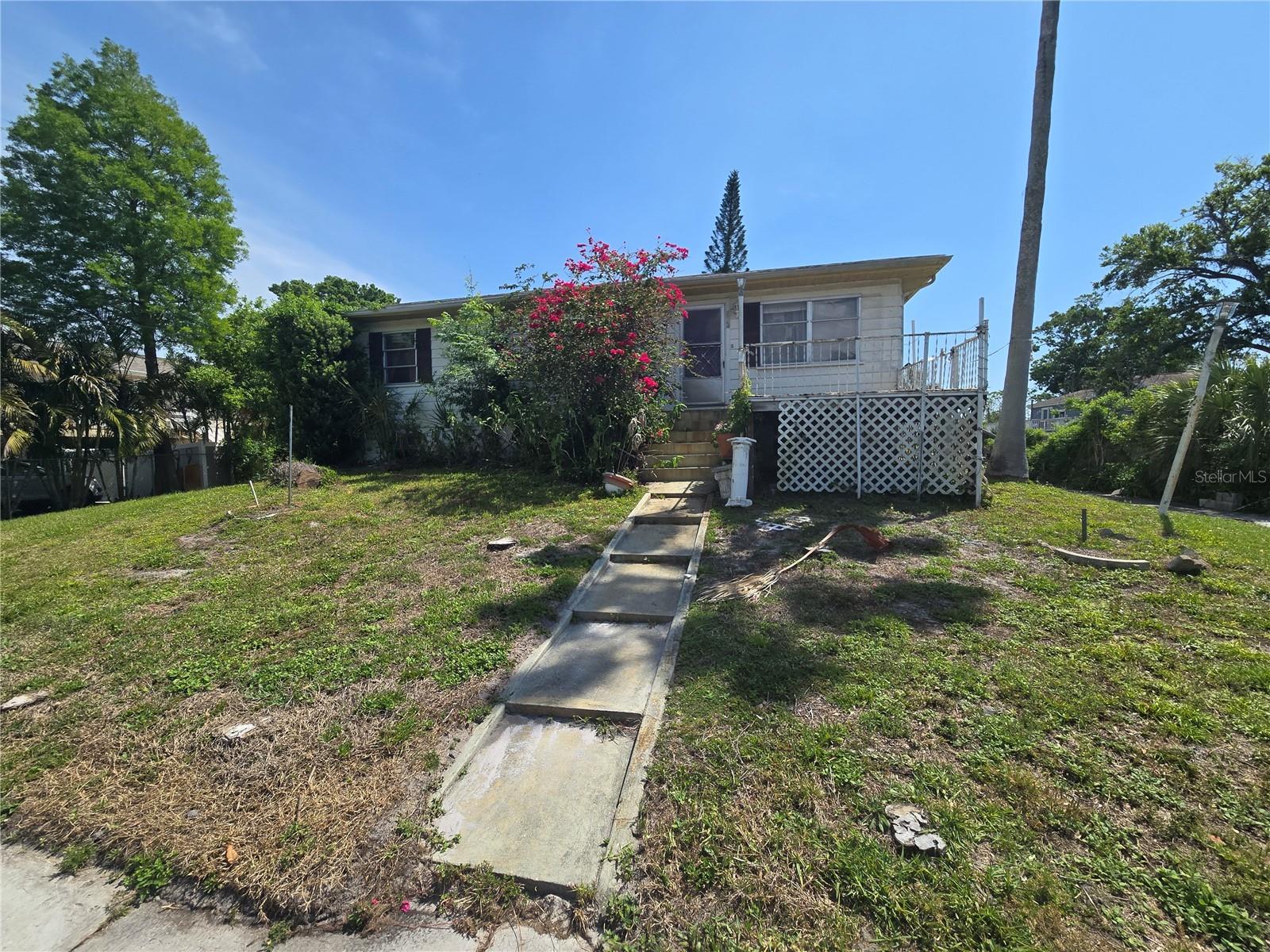503 Chestnut Street, Oldsmar, FL 34677
Property Photos

Would you like to sell your home before you purchase this one?
Priced at Only: $360,000
For more Information Call:
Address: 503 Chestnut Street, Oldsmar, FL 34677
Property Location and Similar Properties
- MLS#: TB8378230 ( Residential )
- Street Address: 503 Chestnut Street
- Viewed: 9
- Price: $360,000
- Price sqft: $186
- Waterfront: No
- Year Built: 1974
- Bldg sqft: 1936
- Bedrooms: 4
- Total Baths: 3
- Full Baths: 2
- 1/2 Baths: 1
- Garage / Parking Spaces: 3
- Days On Market: 88
- Additional Information
- Geolocation: 28.034 / -82.669
- County: PINELLAS
- City: Oldsmar
- Zipcode: 34677
- Subdivision: Oldsmar Rev Map
- Elementary School: Oldsmar
- Middle School: Carwise
- High School: East Lake
- Provided by: KELLER WILLIAMS REALTY- PALM H
- DMCA Notice
-
DescriptionOPPORTUNITY KNOCKS In this POTENTIAL FILLED 4 BEDROOM 2.5 BATH PRIME TAMPA BAY LOCATION! Rare opportunity in sought after Tampa Bay location just ONE BLOCK from beautiful waterfront and R.E. Olds Park! This spacious multi level home offers tremendous potential for the right buyer with vision. Featuring four bedrooms, 2.5 baths, and an impressive 3 car garage with workshop space, this property has excellent bones and awaits your personal touch. Big ticket updates have already been completed, including the installation of a new air conditioning unit (2022), solar panels (2022) for enhanced energy efficiency, and a newer roof (2018). Highlights: * Prime location near Countryside Mall, shopping, restaurants, entertainment, golf courses, and boating * Stunning sunset views from the front deck facing Tampa Bay * Multi level living with bonus spaces throughout * First floor bonus room with wood burning fireplace * Workshop off the spacious 3 car garage * Convenient first floor laundry The main level welcomes you with a decorative tile entryway that flows into the living room, featuring a custom stained glass window and a distinctive panel ceiling. The kitchen features solid surface counters, a breakfast bar, and an appliance package, opening to a casual dinette area. The primary suite features a sitting area, built in shelving, and an en suite bath with dual vanity sinks and a hydrotherapy tub. Three additional bedrooms, including two upper level rooms with beamed ceilings and walk in closets, provide ample space for family and guests. The versatile third floor features a bonus room with a kitchenette and private balconyideal for in laws, a home office, or a creative workspace. Enjoy plenty of storage throughout, including an attic, a front deck with gorgeous sunset views, and a short stroll to parks, boating, golf, movies, shopping, and restaurants. This home needs some TLC but offers a rare chance to create your dream space in a truly unbeatable location.
Payment Calculator
- Principal & Interest -
- Property Tax $
- Home Insurance $
- HOA Fees $
- Monthly -
Features
Building and Construction
- Covered Spaces: 0.00
- Flooring: Carpet, Tile
- Living Area: 1442.00
- Roof: Shingle
Land Information
- Lot Features: Flat, Level
School Information
- High School: East Lake High-PN
- Middle School: Carwise Middle-PN
- School Elementary: Oldsmar Elementary-PN
Garage and Parking
- Garage Spaces: 3.00
- Open Parking Spaces: 0.00
- Parking Features: Covered, Driveway, Garage, GolfCartGarage, GarageDoorOpener, Oversized, ParkingPad, WorkshopInGarage
Eco-Communities
- Water Source: Public
Utilities
- Carport Spaces: 0.00
- Cooling: CentralAir, CeilingFans
- Heating: Central
- Sewer: PublicSewer
- Utilities: CableAvailable, ElectricityConnected, MunicipalUtilities, PhoneAvailable, SewerConnected, WaterConnected
Finance and Tax Information
- Home Owners Association Fee: 0.00
- Insurance Expense: 0.00
- Net Operating Income: 0.00
- Other Expense: 0.00
- Pet Deposit: 0.00
- Security Deposit: 0.00
- Tax Year: 2024
- Trash Expense: 0.00
Other Features
- Appliances: Dryer, ElectricWaterHeater, Range, Refrigerator, Washer
- Country: US
- Interior Features: CeilingFans, SplitBedrooms, WalkInClosets, WindowTreatments
- Legal Description: OLDSMAR REVISED MAP BLK 29, LOT 5
- Levels: ThreeOrMore
- Area Major: 34677 - Oldsmar
- Occupant Type: Owner
- Parcel Number: 23-28-16-63936-029-0050
- The Range: 0.00
- View: Bay, Water
Similar Properties
Nearby Subdivisions
Aberdeen
Bay Arbor
Bays End
Bayside Meadows Ph 0
Bayside Meadows-phase I
Bayside Meadowsphase I
Bungalow Bay Estates
Country Club Add To Oldsmar Re
Cross Creek
Cross Creek East Lake Woodland
Cross Pointe
East Lake Woodlands
East Lake Woodlands Cluster Ho
East Lake Woodlands Patio Home
East Lake Woodlands Pinewinds
East Lake Woodlands Quail Fore
East Lake Woodlands Woodridge
Eastlake Oaks Ph 1
Eastlake Oaks Ph 2
Eastlake Oaks Ph 4
Estuary Of Mobbly Bay
Fountains At Cypress Lakes Iia
Greenhaven
Gull-aire Village
Gullaire Village Ph 2c
Harbor Palms
Harbor Palms-unit Five
Harbor Palms-unit One
Harbor Palms-unit Six
Harbor Palms-unit Two
Harbor Palmsunit Five
Harbor Palmsunit Four A
Harbor Palmsunit One
Harbor Palmsunit Six
Harbor Palmsunit Three
Harbor Palmsunit Two
Hayes Park Village
Hunters Trail Twnhms
Manors Of Forest Lakes The
Manors Of Forest Lakes The Ph
Not Applicable
Oldsmar Country Club Estates S
Oldsmar Rev Map
Preserve At Cypress Lakes Ph I
Quail Forest Cluster Homes
Sheffield Village At Bayside M
Sheffield Village Ph Ii At Bay
Shoreview Ph I
Stonebriar
Tampashores Bay Sec
Tampashores Hotel Plaza Sec
Villas Forest Lakes
Villas Of Forest Lakes The
Warwick Hills
West Oldsmar Sec 1
Woods Of Forest Lakes The Ph O
Worthington

- One Click Broker
- 800.557.8193
- Toll Free: 800.557.8193
- billing@brokeridxsites.com






















































