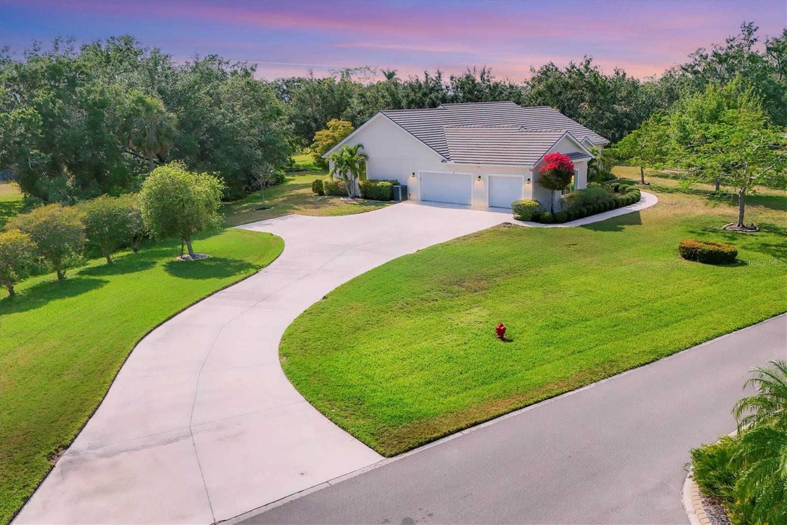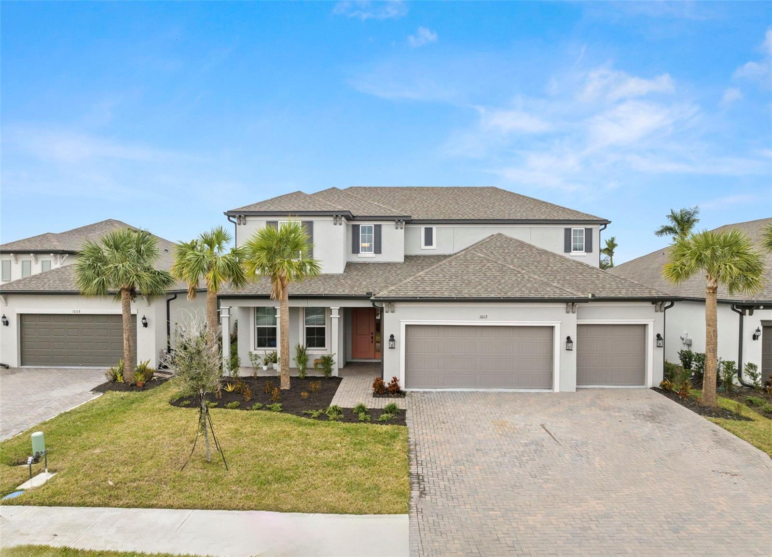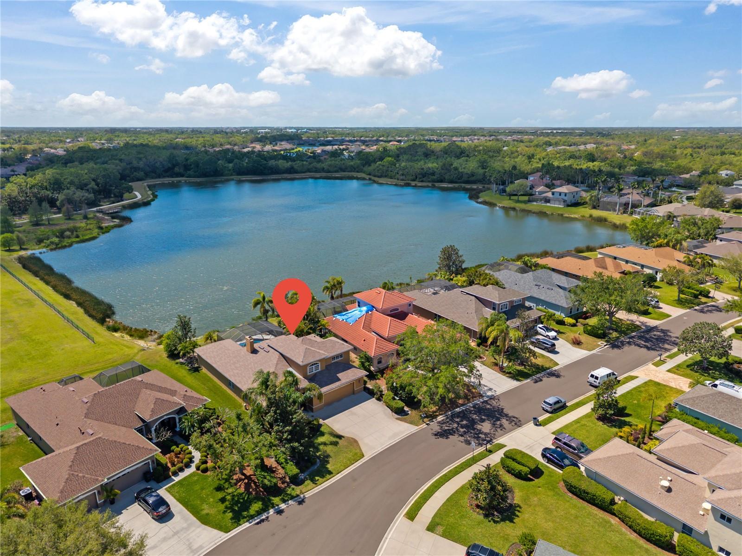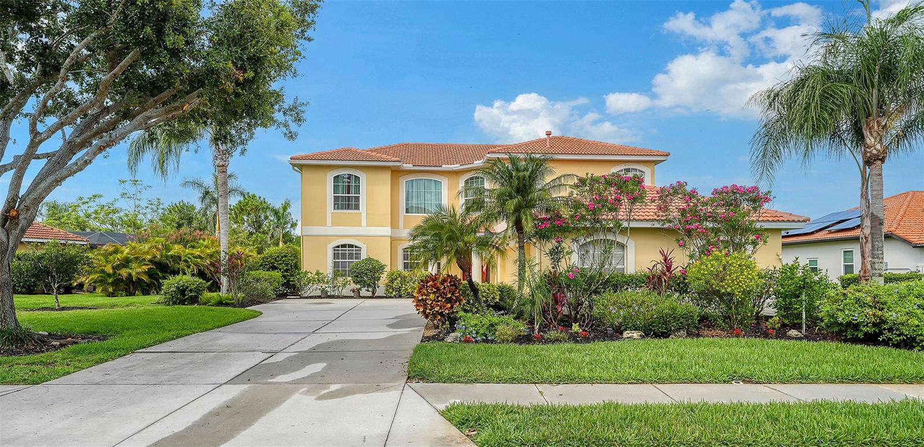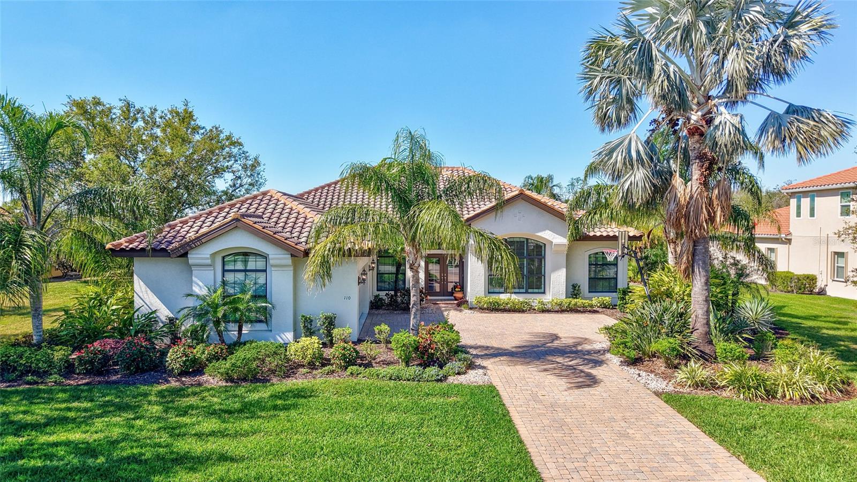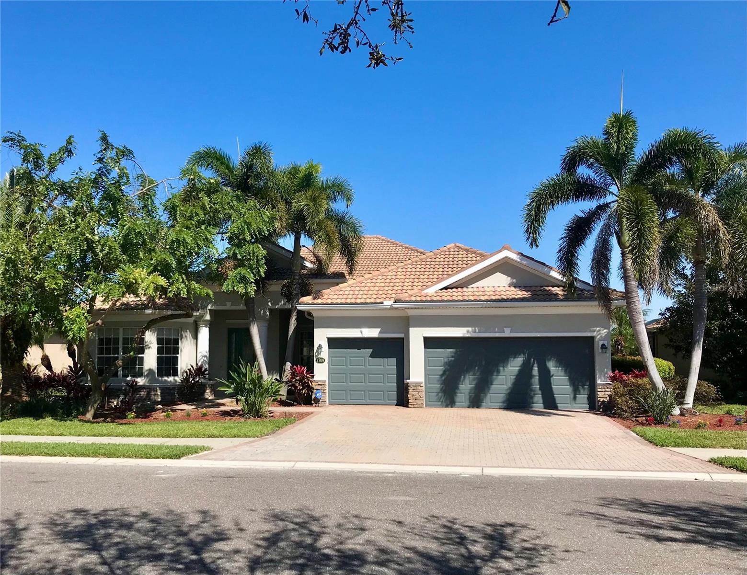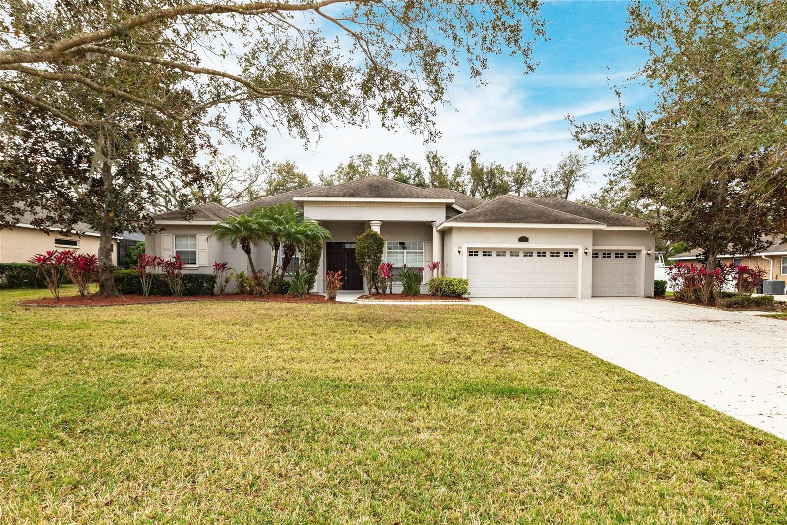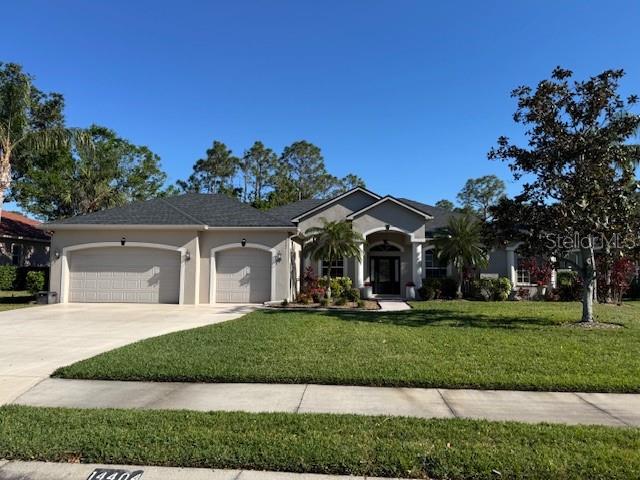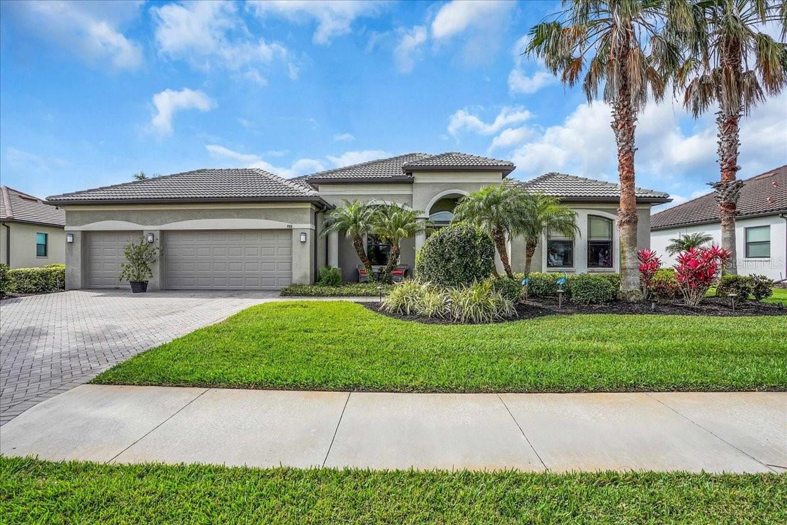11713 Goldenrod Avenue, Bradenton, FL 34212
Property Photos

Would you like to sell your home before you purchase this one?
Priced at Only: $799,990
For more Information Call:
Address: 11713 Goldenrod Avenue, Bradenton, FL 34212
Property Location and Similar Properties
- MLS#: A4650359 ( Residential )
- Street Address: 11713 Goldenrod Avenue
- Viewed: 2
- Price: $799,990
- Price sqft: $238
- Waterfront: No
- Year Built: 2020
- Bldg sqft: 3368
- Bedrooms: 3
- Total Baths: 3
- Full Baths: 2
- 1/2 Baths: 1
- Garage / Parking Spaces: 3
- Days On Market: 90
- Additional Information
- Geolocation: 27.4902 / -82.4247
- County: MANATEE
- City: Bradenton
- Zipcode: 34212
- Subdivision: Greyhawk Landing West Ph V A
- Elementary School: Freedom
- Middle School: Dr Mona Jain
- High School: Lakewood Ranch
- Provided by: COMPASS FLORIDA LLC
- DMCA Notice
-
DescriptionLuxury, style, and naturewelcome to 11713 Goldenrod Ave, where life feels like a permanent vacation. Built in 2020 by renowned builder Sam Rodgers, this sought after Biscayne model blends craftsmanship with modern comfort inside the gates of Greyhawk Landing, one of our area's amenity filled communities. Step inside to 2,268 square feet of thoughtfully designed space featuring 3 bedrooms, 2.5 bathrooms, a dedicated office, and a 3 car garage with top grade new epoxy floors. Whether you're working from home, hosting friends, or sneaking in a poolside cocktail, this homes layout adapts to your lifestyle with ease. At the heart of the home is a bright, open concept kitchen, complete with white shaker cabinetry, an oversized island, and luxury finishes throughout. Bonus: This home also features HURRICANE IMPACT WINDOWS, meaning less worry when storms roll in and more time to relax. The primary suite? A total showstopper. The isolated suite is spacious and complete with dual walk in closets, separate vanities to keep the peace and 2 access points. Out back, the private pool and screened in lanai offer the ultimate Florida backdrop for everything from morning coffee to cannonballs. And when you're ready to explore, Greyhawk Landing delivers with two resort style pools, a fitness center, tennis, pickleball and basketball courts, playgrounds, walking trails, and lush preserve views around every corner. And lets not forget locationzoned for top rated schools, just minutes to I 75, and a stones throw from the Marketplace at Heritage Harbour for shopping, dining, and everyday essentials. If youve been dreaming of luxury living without the wait, Goldenrod Ave is your golden ticket. Book a showing today and come see this amazing home!
Payment Calculator
- Principal & Interest -
- Property Tax $
- Home Insurance $
- HOA Fees $
- Monthly -
Features
Building and Construction
- Covered Spaces: 0.00
- Exterior Features: DogRun, SprinklerIrrigation, Lighting, InWallPestControlSystem
- Flooring: Carpet, Laminate
- Living Area: 2268.00
- Roof: Shingle
Land Information
- Lot Features: ConservationArea, Landscaped
School Information
- High School: Lakewood Ranch High
- Middle School: Dr Mona Jain Middle
- School Elementary: Freedom Elementary
Garage and Parking
- Garage Spaces: 3.00
- Open Parking Spaces: 0.00
Eco-Communities
- Pool Features: Heated, InGround, Other, ScreenEnclosure, Association, Community
- Water Source: Public
Utilities
- Carport Spaces: 0.00
- Cooling: CentralAir, CeilingFans
- Heating: Electric
- Pets Allowed: Yes
- Sewer: PublicSewer
- Utilities: CableConnected, ElectricityConnected, NaturalGasConnected, PhoneAvailable, SewerConnected, WaterConnected
Amenities
- Association Amenities: BasketballCourt, Clubhouse, FitnessCenter, Gated, Playground, Park, Pool, TennisCourts, Trails
Finance and Tax Information
- Home Owners Association Fee Includes: Pools, Security
- Home Owners Association Fee: 9.00
- Insurance Expense: 0.00
- Net Operating Income: 0.00
- Other Expense: 0.00
- Pet Deposit: 0.00
- Security Deposit: 0.00
- Tax Year: 2024
- Trash Expense: 0.00
Other Features
- Appliances: Dryer, Dishwasher, Disposal, Range, Refrigerator, RangeHood, Washer
- Country: US
- Interior Features: BuiltInFeatures, TrayCeilings, CeilingFans, CrownMolding, CofferedCeilings, EatInKitchen, HighCeilings, KitchenFamilyRoomCombo, MainLevelPrimary, OpenFloorplan, StoneCounters, WalkInClosets, WoodCabinets, WindowTreatments
- Legal Description: LOT 396 GREYHAWK LANDING WEST PH V-A PI#5644.6405/9
- Levels: One
- Area Major: 34212 - Bradenton
- Occupant Type: Owner
- Parcel Number: 564464059
- The Range: 0.00
- View: Lake, Pond, TreesWoods, Water
- Zoning Code: RESI
Similar Properties
Nearby Subdivisions
Coddington
Coddington Ph I
Coddington Ph Ii
Copperlefe
Country Creek
Country Creek Ph I
Country Creek Ph Ii
Country Creek Sub Ph I
Country Meadows Ph I
Country Meadows Ph Ii
Cypress Creek Estates
Del Tierra Ph I
Del Tierra Ph Ii
Del Tierra Ph Iii
Del Tierra Ph Iv-b & Iv-c
Del Tierra Ph Iva
Del Tierra Ph Ivb Ivc
Enclave At Country Meadows
Gates Creek
Greenfield Plantation
Greenfield Plantation Ph I
Greyhawk Landing
Greyhawk Landing Ph 1
Greyhawk Landing Ph 2
Greyhawk Landing Ph 3
Greyhawk Landing West Ph I
Greyhawk Landing West Ph Ii
Greyhawk Landing West Ph Iii
Greyhawk Landing West Ph Iva
Greyhawk Landing West Ph V-a
Greyhawk Landing West Ph Va
Hagle Park
Heritage Harbour Phase 1
Heritage Harbour Subphase E
Heritage Harbour Subphase F
Heritage Harbour Subphase J
Hidden Oaks
Hillwood Preserve
Lighthouse Cove At Heritage Ha
Magnolia Ranch
Mill Creek Ph I
Mill Creek Ph Ii
Mill Creek Ph Iii
Mill Creek Ph Iv
Mill Creek Ph V-b
Mill Creek Ph Vb
Mill Creek Ph Vi
Mill Creek Ph Vii B
Mill Creek Ph Viia
Mill Creek Ph Viib
Millbrook At Greenfield
Millbrook At Greenfield Planta
Not Applicable
Old Grove At Greenfield Ph Iii
Osprey Landing
Palm Grove At Lakewood Ranch
Planters Manor At Greenfield P
Raven Crest
River Strand
River Strand Heritage Harbour
River Strandheritage Harbour P
River Strandheritage Harbour S
River Wind
Riverside Preserve Ph 1
Riverside Preserve Ph Ii
Rye Meadows Sub
Rye Wilderness Estates Ph Ii
Rye Wilderness Estates Ph Iii
Rye Wilderness Estates Ph Iv
Stoneybrook
Stoneybrook At Heritage Harbou
The Villas At Christian Retrea
Watercolor Place I
Watercolor Place Ph Ii
Waterlefe
Waterlefe Golf River Club
Waterlefe Golf River Club Un9
Winding River

- One Click Broker
- 800.557.8193
- Toll Free: 800.557.8193
- billing@brokeridxsites.com






















































































